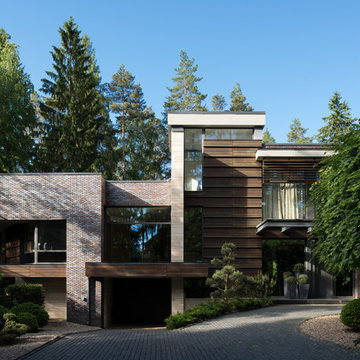3.701 ideas para fachadas con revestimiento de ladrillo y tejado plano
Filtrar por
Presupuesto
Ordenar por:Popular hoy
41 - 60 de 3701 fotos
Artículo 1 de 3

This very urban home is carefully scaled to the neighborhood, and the small 3600 square foot lot.
Foto de fachada negra minimalista pequeña de tres plantas con revestimiento de ladrillo y tejado plano
Foto de fachada negra minimalista pequeña de tres plantas con revestimiento de ladrillo y tejado plano

The brick warehouse form below with Spanish-inspired cantilever pool element and hanging plants above..
Ejemplo de fachada de casa roja urbana de tamaño medio de dos plantas con revestimiento de ladrillo y tejado plano
Ejemplo de fachada de casa roja urbana de tamaño medio de dos plantas con revestimiento de ladrillo y tejado plano
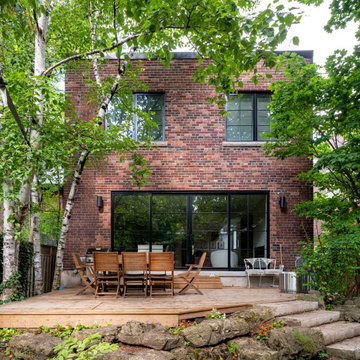
Modelo de fachada de casa roja y negra tradicional renovada de dos plantas con revestimiento de ladrillo, tejado plano y tejado de varios materiales

For the front part of this townhouse’s siding, the coal creek brick offers a sturdy yet classic look in the front, that complements well with the white fiber cement panel siding. A beautiful black matte for the sides extending to the back of the townhouse gives that modern appeal together with the wood-toned lap siding. The overall classic brick combined with the modern black and white color combination and wood accent for this siding showcase a bold look for this project.
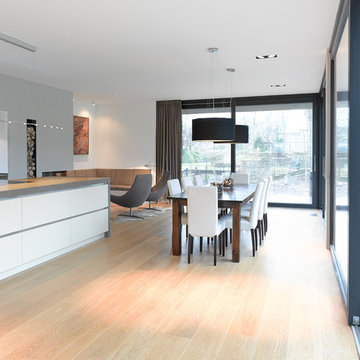
Architektonisches Highlight aus triftigen Unter-Gründen
Die eindrucksvolle Architektur dieses schlicht, aber kunstvoll terrassierten Bauhaus-Bungalows sticht sofort ins Auge. Mindestens ebenso interessant ist das, was man nicht sieht. Jedenfalls für Bauherren und jene, die es noch werden wollen – und an einer wirtschaftlich sowie technisch einwandfreien Umsetzung ihres Projekts interessiert sind.
Kurzer Blick zurück: Bevor der Bauherr HGK beauftragte, war die individuelle Planung durch den Architekten Matthias Mecklenburg bereits in trockenen Tüchern. Uns kam die Aufgabe zu, schnell und zuverlässig den Hausbau umzusetzen – in wirtschaftlicher wie technischer Hinsicht. Das erwies sich als höchst anspruchsvoll, da die Bodenverhältnisse am Kanal überaus schwierig waren. Eine Pfahlgründung war ebenso notwendig wie eine sogenannte „Weiße Wanne“,eine wasserundurchlässige Stahlbetonkonstruktion im Untergrund.
HGK koordinierte die nötigen Arbeiten kostensicher und einwandfrei. Mehr noch: Dank sorgfältiger Planung gelang es uns auch, trotz schwierigen Untergrunds einen ganzen Wellnessbereich im Souterrain mit eigenem Ausgang zum Garten zu realisieren.
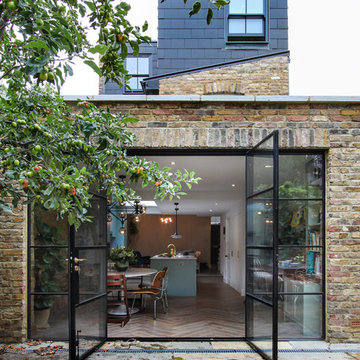
Diseño de fachada de casa bifamiliar actual de tamaño medio de dos plantas con revestimiento de ladrillo y tejado plano
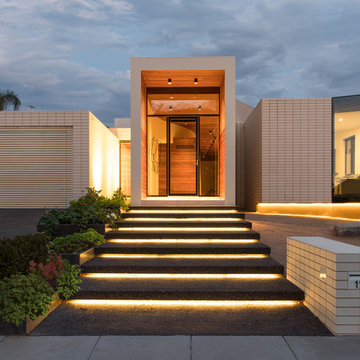
Ivanhoe House, Victoria
La Paloma Miro
Architect: Kavellaris Urban Design
Photographer: Billy Kavellaris
Diseño de fachada de casa blanca contemporánea de una planta con revestimiento de ladrillo y tejado plano
Diseño de fachada de casa blanca contemporánea de una planta con revestimiento de ladrillo y tejado plano
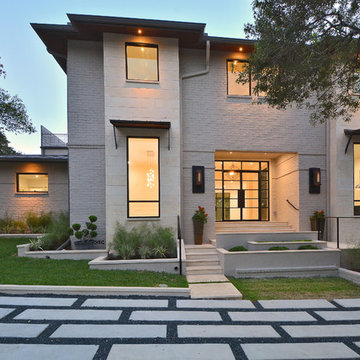
Walk on sunshine with Skyline Floorscapes' Ivory White Oak. This smooth operator of floors adds charm to any room. Its delightfully light tones will have you whistling while you work, play, or relax at home.
This amazing reclaimed wood style is a perfect environmentally-friendly statement for a modern space, or it will match the design of an older house with its vintage style. The ivory color will brighten up any room.
This engineered wood is extremely strong with nine layers and a 3mm wear layer of White Oak on top. The wood is handscraped, adding to the lived-in quality of the wood. This will make it look like it has been in your home all along.
Each piece is 7.5-in. wide by 71-in. long by 5/8-in. thick in size. It comes with a 35-year finish warranty and a lifetime structural warranty.
This is a real wood engineered flooring product made from white oak. It has a beautiful ivory color with hand scraped, reclaimed planks that are finished in oil. The planks have a tongue & groove construction that can be floated, glued or nailed down.
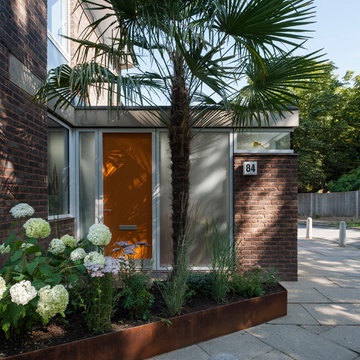
The new front extension is housing utility room, home office and boot room.
Photo: Andy Matthews
Diseño de fachada roja retro pequeña de dos plantas con revestimiento de ladrillo y tejado plano
Diseño de fachada roja retro pequeña de dos plantas con revestimiento de ladrillo y tejado plano
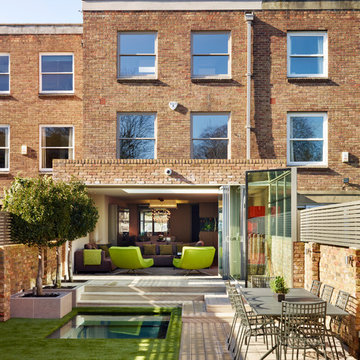
Work involved creating a new under garden basement with glass rooflights shown here. Glass cube covers the staircase to the basement and frameless bi-folding glass doors open up the house and create a complete outdoor indoor living space within.
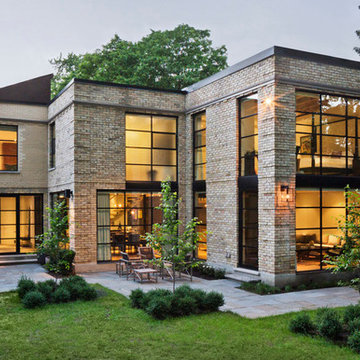
Sited in a well-treed urban neighbourhood, the early 20th century yellow-brick structure was completely stripped down and refitted with steel sash windows, bleached oak floors and cabinetry, and elements in steel, oak and glass. The front facade was completely restored but untouched in its original design because of the houses designation as an Ontario Heritage Property
Credit: Philip Castleton

Modern Brick House, Indianapolis, Windcombe Neighborhood - Christopher Short, Derek Mills, Paul Reynolds, Architects, HAUS Architecture + WERK | Building Modern - Construction Managers - Architect Custom Builders

Diseño de fachada de casa beige y marrón retro pequeña de una planta con revestimiento de ladrillo, tejado plano y tejado de metal
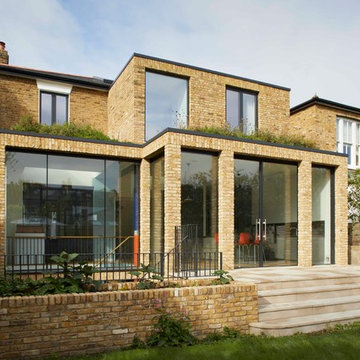
Imagen de fachada de casa marrón contemporánea de tamaño medio de tres plantas con revestimiento de ladrillo, tejado plano y tejado de varios materiales
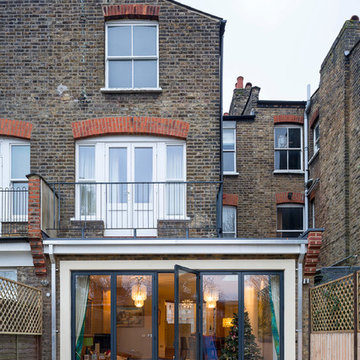
Tim Crocker
Diseño de fachada contemporánea de tamaño medio de tres plantas con tejado plano y revestimiento de ladrillo
Diseño de fachada contemporánea de tamaño medio de tres plantas con tejado plano y revestimiento de ladrillo
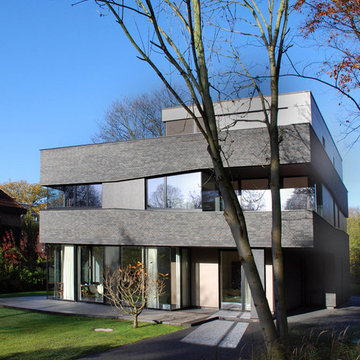
Modelo de fachada gris contemporánea grande de tres plantas con revestimiento de ladrillo y tejado plano
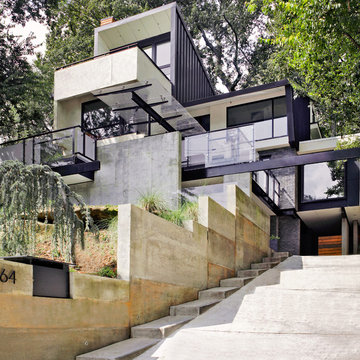
Foto de fachada de casa multicolor y negra contemporánea grande de tres plantas con revestimiento de ladrillo, tejado plano y tejado de metal
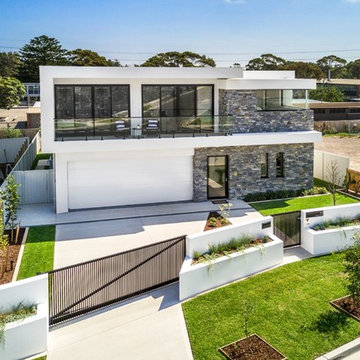
Ejemplo de fachada de casa blanca actual de dos plantas con revestimiento de ladrillo, tejado plano y tejado de metal
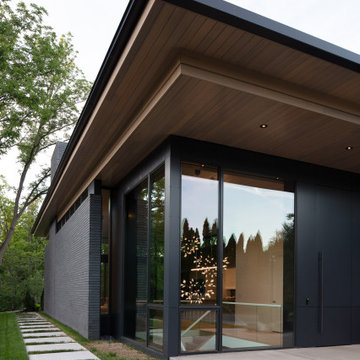
Modelo de fachada moderna de una planta con revestimiento de ladrillo y tejado plano
3.701 ideas para fachadas con revestimiento de ladrillo y tejado plano
3
