152 ideas para fachadas con revestimiento de ladrillo y techo verde
Ordenar por:Popular hoy
21 - 40 de 152 fotos

A courtyard home, made in the walled garden of a victorian terrace house off New Walk, Beverley. The home is made from reclaimed brick, cross-laminated timber and a planted lawn which makes up its biodiverse roof.
Occupying a compact urban site, surrounded by neighbours and walls on all sides, the home centres on a solar courtyard which brings natural light, air and views to the home, not unlike the peristyles of Roman Pompeii.
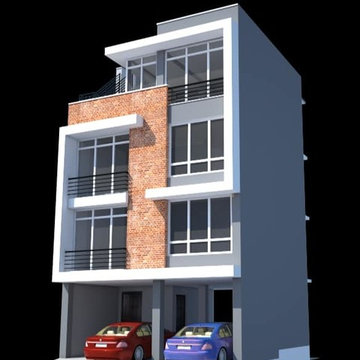
If you want the 3D SketchUp file of the building, Copy and paste the below link in the new browser and search
https://3dwarehouse.sketchup.com/model/bb90d2c9-acd8-4025-8081-c910f14b5790/SMALL-RESIDENCE-EXTERIOR
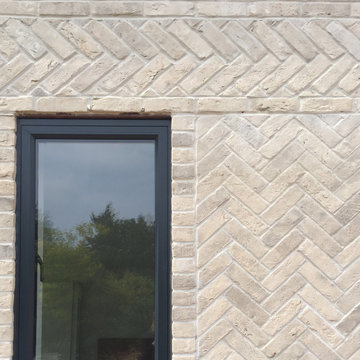
This extension and refurbishment project is currently on site in Henley-on-Thames with a completion date later this summer.
The main house volume is of a traditional red/brick finish with flush casement windows. However, in contrast to this, the single storey rear extension is defined as a separate volume in a handmade cream brick with herringbone panels.
Taking advantage of this change in style for the single storey element, the kitchen and dining room have large openings into the garden via minimal aluminium sliding doors letting in large amounts of natural light.
A sedum roof covers this flat roof extension, providing a much improved view over the flat roof as well as helping biodiversity and reducing rainwater run off.
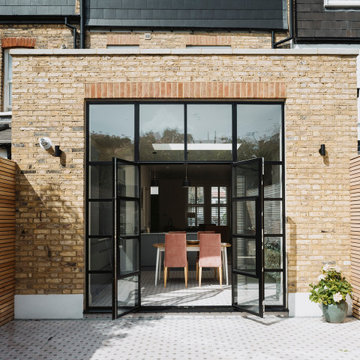
Imagen de fachada de casa pareada contemporánea de tamaño medio de tres plantas con revestimiento de ladrillo y techo verde
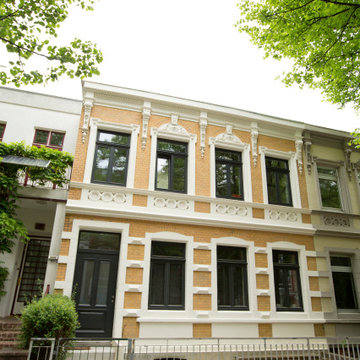
Foto de fachada de casa blanca de estilo americano pequeña de dos plantas con revestimiento de ladrillo, tejado plano y techo verde
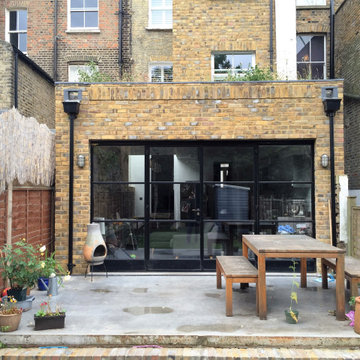
External photograph of the terrace house garden looking towards the single storey extension by 3bd Architects
Foto de fachada de casa pareada contemporánea de tamaño medio de tres plantas con revestimiento de ladrillo, tejado plano y techo verde
Foto de fachada de casa pareada contemporánea de tamaño medio de tres plantas con revestimiento de ladrillo, tejado plano y techo verde
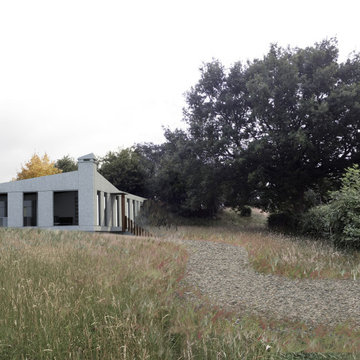
This countryside living home is in a remote rural setting, some distance from the adjacent village. It's a paragraph-79 home with outstanding views of the surrounding countryside.
The structure is part earth sheltered and uses a timber frame above a concrete base. The external walls are clad in hand made bricks.
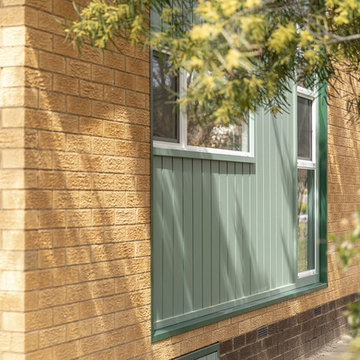
Foto de fachada de casa amarilla actual pequeña de una planta con revestimiento de ladrillo, tejado plano y techo verde
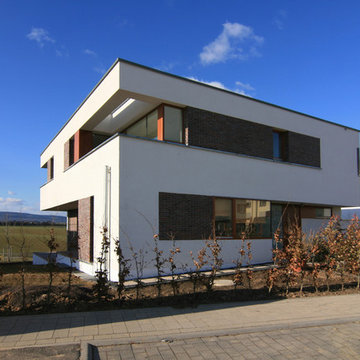
mo+ architekten
Diseño de fachada de casa contemporánea grande de dos plantas con revestimiento de ladrillo, tejado plano y techo verde
Diseño de fachada de casa contemporánea grande de dos plantas con revestimiento de ladrillo, tejado plano y techo verde
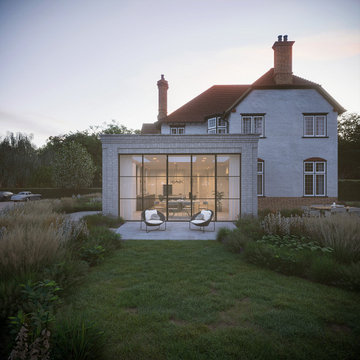
An elegant and unique extension was a key part of the brief for the works to this 6 bedroom Arts & Crafts country house near Henley-on-Thames. A whole house refurbishment rationalised and upgraded the three levels of the property with the ground floor extension creating a bespoke entertaining space within the new kitchen.

Foto de fachada de casa gris actual grande a niveles con revestimiento de ladrillo, tejado plano y techo verde
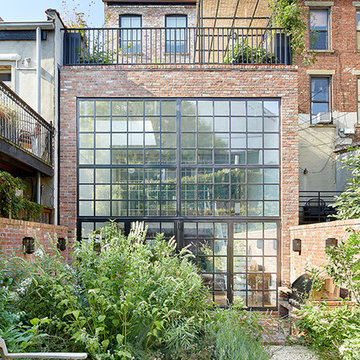
Imagen de fachada de casa pareada roja clásica renovada grande de dos plantas con revestimiento de ladrillo, tejado plano y techo verde
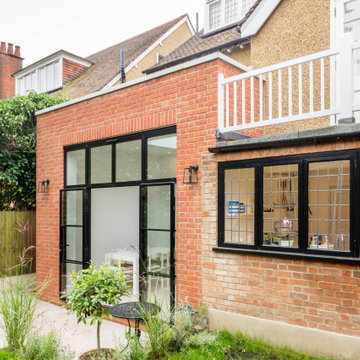
exterior extension
Ejemplo de fachada de casa roja contemporánea de tamaño medio de una planta con revestimiento de ladrillo, tejado plano y techo verde
Ejemplo de fachada de casa roja contemporánea de tamaño medio de una planta con revestimiento de ladrillo, tejado plano y techo verde
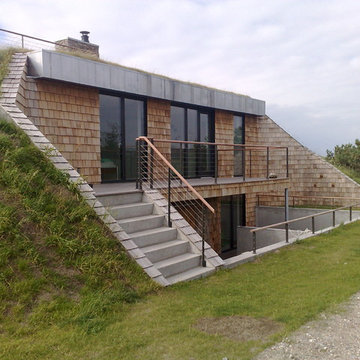
Modelo de fachada de casa beige escandinava de dos plantas con revestimiento de ladrillo, tejado plano y techo verde

This project is a remodel of and extension to a modest suburban semi detached property.
The scheme involved a complete remodel of the existing building, integrating existing spaces with the newly created spaces for living, dining and cooking. A keen cook, an important aspect of the brief was to incorporate a substantial back kitchen to service the main kitchen for entertaining during larger gatherings.
Keen to express a clear distinction between the old and the new, with a fondness of industrial details, the client embraced the proposal to expose structural elements and keep to a minimal material palette.
Initially daunted by the prospect of substantial home improvement works, yet faced with the dilemma of being unable to find a property that met their needs in a locality in which they wanted to continue to live, Group D's management of the project has enabled the client to remain in an area they love in a home that serves their needs.
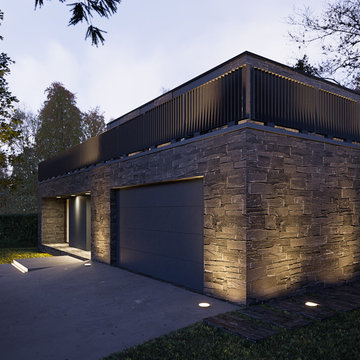
Foto de fachada de casa gris moderna de tamaño medio de tres plantas con revestimiento de ladrillo, tejado plano y techo verde
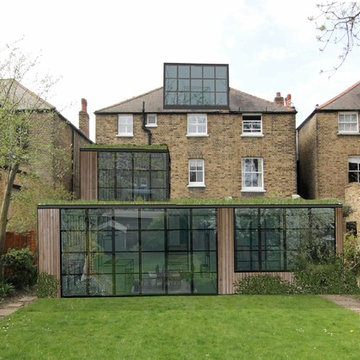
Renovation and extension of a detached Victorian dwelling within the Rochester Square Conservation Area to create a family home for a growing family.
To be completed in stages, this project involves firstly an extension into the loft to provide playspace, guest bedroom and en-suite facilities. Planning permission has also been secured for the lower floors to be remodelled and substantially extended over two levels to create a contemporary open-plan living space to the rear.
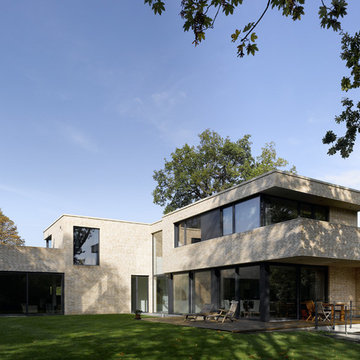
Architektonisches Highlight aus triftigen Unter-Gründen
Die eindrucksvolle Architektur dieses schlicht, aber kunstvoll terrassierten Bauhaus-Bungalows sticht sofort ins Auge. Mindestens ebenso interessant ist das, was man nicht sieht. Jedenfalls für Bauherren und jene, die es noch werden wollen – und an einer wirtschaftlich sowie technisch einwandfreien Umsetzung ihres Projekts interessiert sind.
Kurzer Blick zurück: Bevor der Bauherr HGK beauftragte, war die individuelle Planung durch den Architekten Matthias Mecklenburg bereits in trockenen Tüchern. Uns kam die Aufgabe zu, schnell und zuverlässig den Hausbau umzusetzen – in wirtschaftlicher wie technischer Hinsicht. Das erwies sich als höchst anspruchsvoll, da die Bodenverhältnisse am Kanal überaus schwierig waren. Eine Pfahlgründung war ebenso notwendig wie eine sogenannte „Weiße Wanne“,eine wasserundurchlässige Stahlbetonkonstruktion im Untergrund.
HGK koordinierte die nötigen Arbeiten kostensicher und einwandfrei. Mehr noch: Dank sorgfältiger Planung gelang es uns auch, trotz schwierigen Untergrunds einen ganzen Wellnessbereich im Souterrain mit eigenem Ausgang zum Garten zu realisieren.
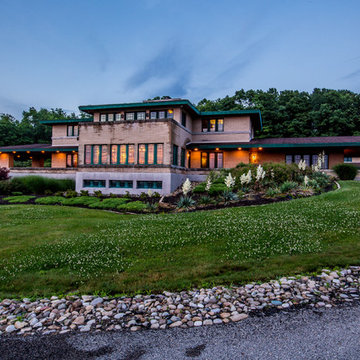
**Frank Lloyd Wright Inspired Estate** 142 Horseshoe Drive is integral with the surrounding landscape, hidden in the private coveted hills of South Buffalo Township, nestled on 20 acres of gated land. The horizontal lines, flat or hipped roofs with broad eaves, windows assembled in horizontal bands, solid construction, craftsmanship, and it's simple restraint of the use of decoration allows immense amounts of light throughout the home, exposing the natural elements that have been brought inside. Balancing stone and wood in organic design. Just some of the extraordinary features of this estate include a field geothermal heating and cooling system which allow this 9,000 SF home be economically heated and cooled! This home is also handicapped accessible and includes an elevator. There is a 4 car detached garage along with another large building that was used as R.V. Storage. The list is too long and will be listed out with all the details.
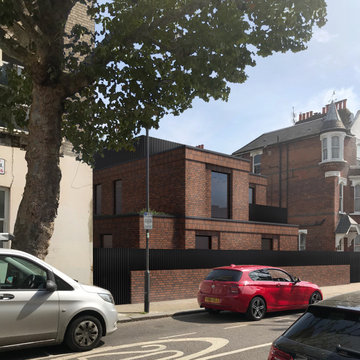
Street elevation of a stunning new build residential development in West London, comprising of 5 new-build flats. The red brick exterior relates to its' surroundings and sits well within the context, whilst internally every flat is equipped with generous private amenity spaces and the highest quality of materials and space planning.
152 ideas para fachadas con revestimiento de ladrillo y techo verde
2