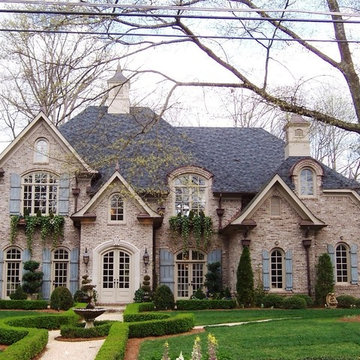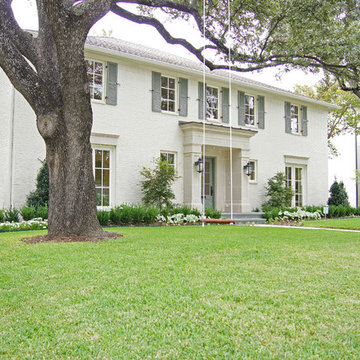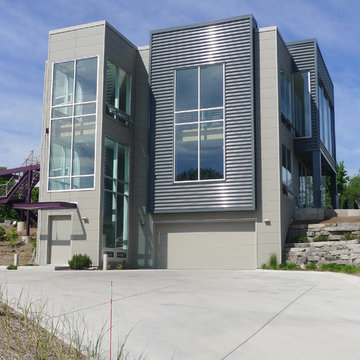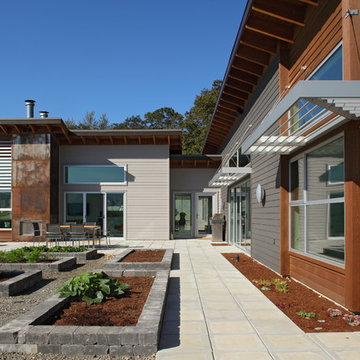55.529 ideas para fachadas con revestimiento de ladrillo y revestimiento de metal
Filtrar por
Presupuesto
Ordenar por:Popular hoy
121 - 140 de 55.529 fotos
Artículo 1 de 3
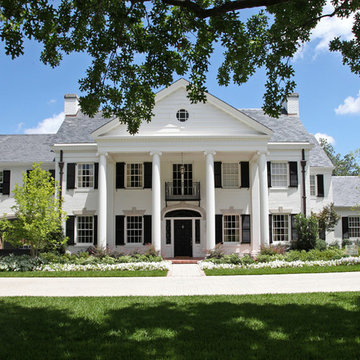
Designers: Christine G.H. Franck & Hull Homes
Foto de fachada blanca clásica grande de dos plantas con revestimiento de ladrillo y tejado a dos aguas
Foto de fachada blanca clásica grande de dos plantas con revestimiento de ladrillo y tejado a dos aguas
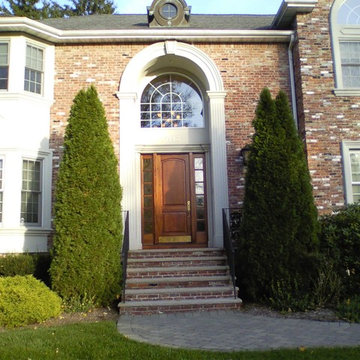
Robert Amadeus Civiletti
Imagen de fachada marrón tradicional grande de dos plantas con revestimiento de ladrillo y tejado a dos aguas
Imagen de fachada marrón tradicional grande de dos plantas con revestimiento de ladrillo y tejado a dos aguas
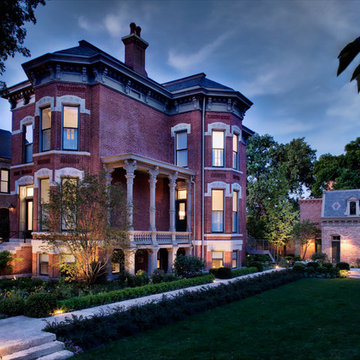
Imagen de fachada tradicional de tamaño medio de dos plantas con revestimiento de ladrillo
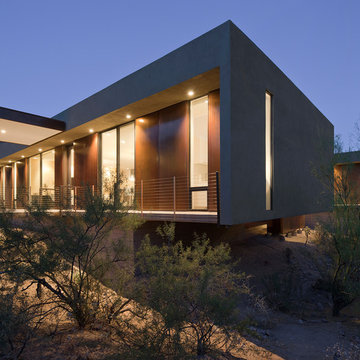
bill timmerman
Imagen de fachada minimalista de una planta con revestimiento de metal
Imagen de fachada minimalista de una planta con revestimiento de metal
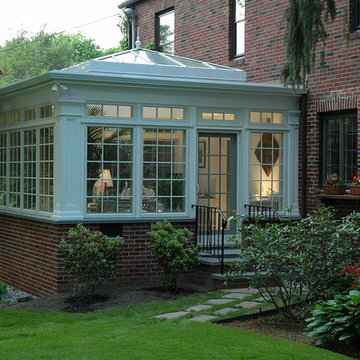
Such a touch of elegance! We love how this looks amidst all the landscaping.
Foto de fachada roja clásica grande de dos plantas con revestimiento de ladrillo
Foto de fachada roja clásica grande de dos plantas con revestimiento de ladrillo
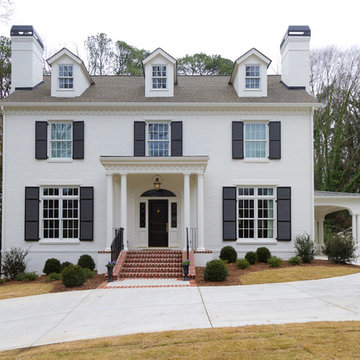
Modelo de fachada blanca tradicional grande de dos plantas con revestimiento de ladrillo
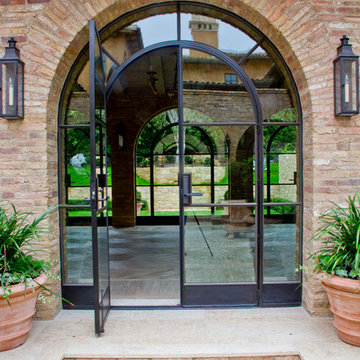
Custom steel entry system with radius top french door and radius fixed surround.
Foto de fachada beige mediterránea grande de dos plantas con revestimiento de ladrillo y tejado a dos aguas
Foto de fachada beige mediterránea grande de dos plantas con revestimiento de ladrillo y tejado a dos aguas
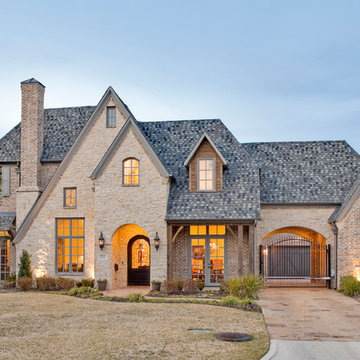
Ejemplo de fachada beige clásica de tamaño medio de dos plantas con revestimiento de ladrillo y tejado a cuatro aguas
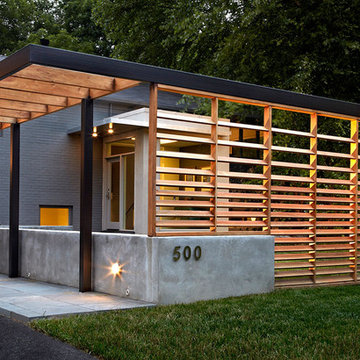
In the renovation and addition to this home in Falls Church VA, exterior hard-scapes and garden spaces surround the house while the spaces within the home are made larger and are opened up to the forestall views surrounding the home. When walking on the pathway one crosses the many thresholds along the exterior that help to separate and create new intimate garden spaces. Steel, concrete, and wood come together in this intricate walkway system comprised of slatted screen fences, a guiding pergola overhead, and a hard-scaped pathway. The changes in grade, volume, and materiality allow for a dynamic walkway that runs both to the new entry and continues to the rear patio where it then terminates at the patio access of the home. The master bedroom is extruded out over the lower level into the rear of the house and opened up with tall windows all along two sides. A more formal entry space is added at the front with full height glass bringing in lots of light to make for an elegant entry space. Partitions are removed from the interior to create one large space which integrates the new kitchen, living room , and dining room. Full height glass along the rear of the house opens up the views to the rear and brightens up the entire space. A new garage volume is added and bridged together with the existing home creating a new powder room, mudroom, and storage.

2012 KuDa Photography
Foto de fachada gris actual grande de tres plantas con revestimiento de metal y tejado de un solo tendido
Foto de fachada gris actual grande de tres plantas con revestimiento de metal y tejado de un solo tendido
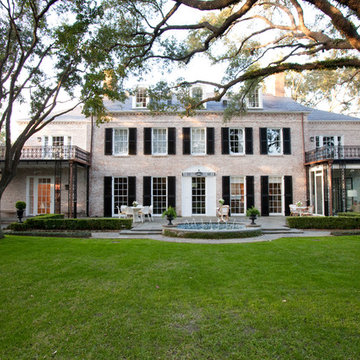
Photos by Julie Soefer
Foto de fachada clásica con revestimiento de ladrillo
Foto de fachada clásica con revestimiento de ladrillo
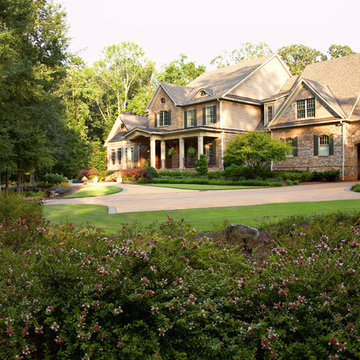
12,000 square foot custom residential design
Photography by Pro Studios
Diseño de fachada tradicional con revestimiento de ladrillo
Diseño de fachada tradicional con revestimiento de ladrillo

chadbourne + doss architects reimagines a mid century modern house. Nestled into a hillside this home provides a quiet and protected modern sanctuary for its family. Flush steel siding wraps from the roof to the ground providing shelter.
Photo by Benjamin Benschneider
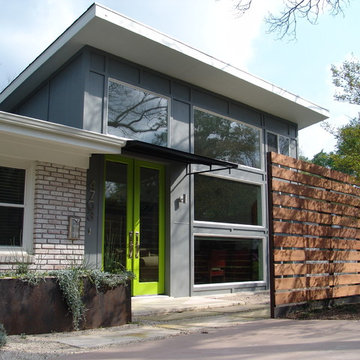
Exterior of Front Facade
Imagen de fachada actual de una planta con revestimiento de ladrillo
Imagen de fachada actual de una planta con revestimiento de ladrillo
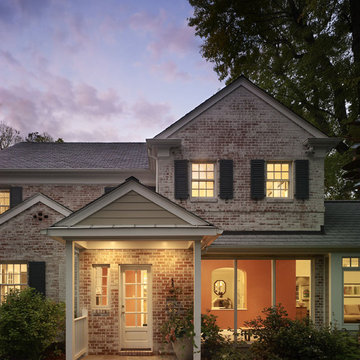
EARTH AND SKY. In many whole-house remodels, homeowners must choose between keeping what they love and getting what they need. We look for ways you won't have to make that choice--as in this home, which kept its abundant garden and manageable footprint and gained major space and naturally beautiful materials in the master bedroom and bath, kitchen, sunroom, and more.
Photography by Maxwell MacKenzie.

The Eagle Harbor Cabin is located on a wooded waterfront property on Lake Superior, at the northerly edge of Michigan’s Upper Peninsula, about 300 miles northeast of Minneapolis.
The wooded 3-acre site features the rocky shoreline of Lake Superior, a lake that sometimes behaves like the ocean. The 2,000 SF cabin cantilevers out toward the water, with a 40-ft. long glass wall facing the spectacular beauty of the lake. The cabin is composed of two simple volumes: a large open living/dining/kitchen space with an open timber ceiling structure and a 2-story “bedroom tower,” with the kids’ bedroom on the ground floor and the parents’ bedroom stacked above.
The interior spaces are wood paneled, with exposed framing in the ceiling. The cabinets use PLYBOO, a FSC-certified bamboo product, with mahogany end panels. The use of mahogany is repeated in the custom mahogany/steel curvilinear dining table and in the custom mahogany coffee table. The cabin has a simple, elemental quality that is enhanced by custom touches such as the curvilinear maple entry screen and the custom furniture pieces. The cabin utilizes native Michigan hardwoods such as maple and birch. The exterior of the cabin is clad in corrugated metal siding, offset by the tall fireplace mass of Montana ledgestone at the east end.
The house has a number of sustainable or “green” building features, including 2x8 construction (40% greater insulation value); generous glass areas to provide natural lighting and ventilation; large overhangs for sun and snow protection; and metal siding for maximum durability. Sustainable interior finish materials include bamboo/plywood cabinets, linoleum floors, locally-grown maple flooring and birch paneling, and low-VOC paints.
55.529 ideas para fachadas con revestimiento de ladrillo y revestimiento de metal
7
