55.529 ideas para fachadas con revestimiento de ladrillo y revestimiento de metal
Filtrar por
Presupuesto
Ordenar por:Popular hoy
61 - 80 de 55.529 fotos
Artículo 1 de 3
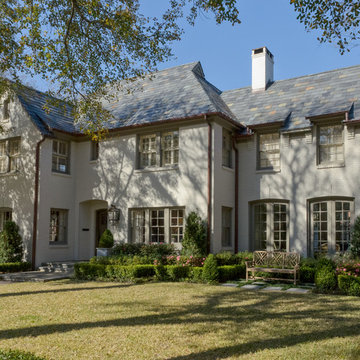
Photo: Murphy Mears Architects | KH
Modelo de fachada de casa beige clásica grande de dos plantas con revestimiento de ladrillo, tejado a dos aguas y tejado de teja de barro
Modelo de fachada de casa beige clásica grande de dos plantas con revestimiento de ladrillo, tejado a dos aguas y tejado de teja de barro
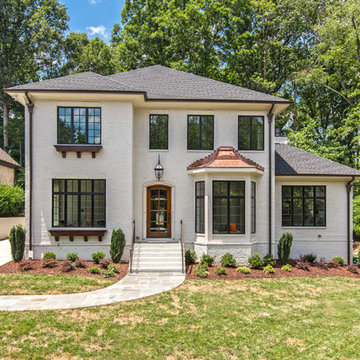
This two-story stunner has a painted brick exterior with dark accents and a pop of copper. The small details add up to create a quintessential french country silhouette, while the interior floor plan meets all of the requirements of a modern family in the city.
Ideally situated in Southpark, the Bridge is a scenic gated community consisting of seven custom homesites, each with its own distinctive character. Build a completely custom home or purchase an existing home designed by our award-winning team. In either case, every Chelsea home is constructed to the highest standards and will meet the exacting Diamond level of Environments for Living.
Credit: Julie Legge
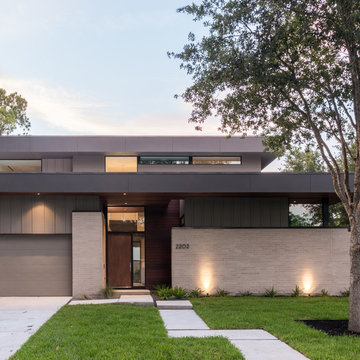
Foto de fachada de casa gris contemporánea de tamaño medio de dos plantas con revestimiento de ladrillo y tejado plano

I built this on my property for my aging father who has some health issues. Handicap accessibility was a factor in design. His dream has always been to try retire to a cabin in the woods. This is what he got.
It is a 1 bedroom, 1 bath with a great room. It is 600 sqft of AC space. The footprint is 40' x 26' overall.
The site was the former home of our pig pen. I only had to take 1 tree to make this work and I planted 3 in its place. The axis is set from root ball to root ball. The rear center is aligned with mean sunset and is visible across a wetland.
The goal was to make the home feel like it was floating in the palms. The geometry had to simple and I didn't want it feeling heavy on the land so I cantilevered the structure beyond exposed foundation walls. My barn is nearby and it features old 1950's "S" corrugated metal panel walls. I used the same panel profile for my siding. I ran it vertical to math the barn, but also to balance the length of the structure and stretch the high point into the canopy, visually. The wood is all Southern Yellow Pine. This material came from clearing at the Babcock Ranch Development site. I ran it through the structure, end to end and horizontally, to create a seamless feel and to stretch the space. It worked. It feels MUCH bigger than it is.
I milled the material to specific sizes in specific areas to create precise alignments. Floor starters align with base. Wall tops adjoin ceiling starters to create the illusion of a seamless board. All light fixtures, HVAC supports, cabinets, switches, outlets, are set specifically to wood joints. The front and rear porch wood has three different milling profiles so the hypotenuse on the ceilings, align with the walls, and yield an aligned deck board below. Yes, I over did it. It is spectacular in its detailing. That's the benefit of small spaces.
Concrete counters and IKEA cabinets round out the conversation.
For those who could not live in a tiny house, I offer the Tiny-ish House.
Photos by Ryan Gamma
Staging by iStage Homes
Design assistance by Jimmy Thornton
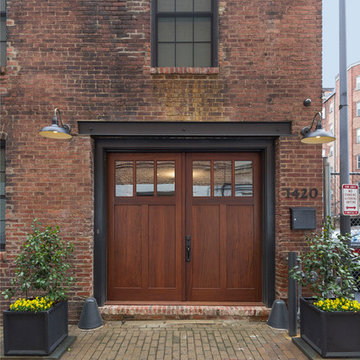
Ejemplo de fachada de casa marrón urbana grande de dos plantas con revestimiento de ladrillo y tejado plano
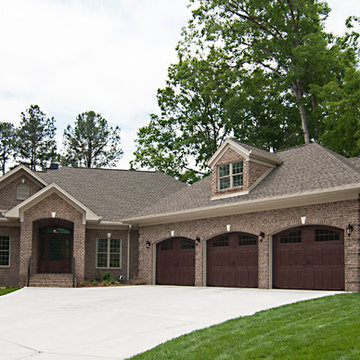
Modelo de fachada de casa marrón tradicional grande de dos plantas con revestimiento de ladrillo, tejado a cuatro aguas y tejado de teja de madera
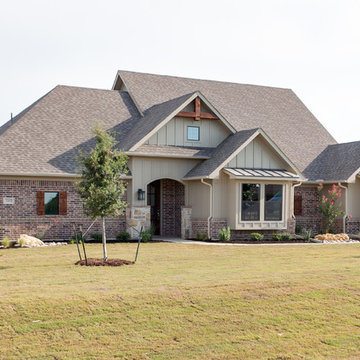
Foto de fachada de casa roja de estilo de casa de campo grande de dos plantas con revestimiento de ladrillo, tejado a la holandesa y tejado de teja de madera
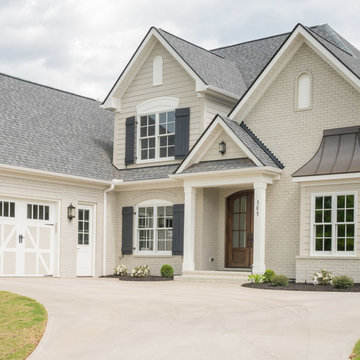
Stephen Vitosky, photographer
Modelo de fachada de casa pareada beige de estilo americano grande de dos plantas con revestimiento de ladrillo, tejado a cuatro aguas y tejado de teja de madera
Modelo de fachada de casa pareada beige de estilo americano grande de dos plantas con revestimiento de ladrillo, tejado a cuatro aguas y tejado de teja de madera
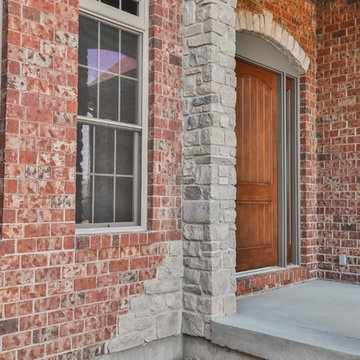
Imagen de fachada de casa roja clásica renovada de tamaño medio de una planta con revestimiento de ladrillo, tejado a dos aguas y tejado de teja de madera
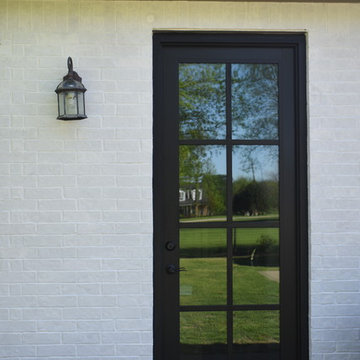
Lime washed brick next to black painted door with SW Dovetail 7018 Painted Trim.
Photo by:
Jeff Murrey
Imagen de fachada de casa blanca tradicional grande de dos plantas con revestimiento de ladrillo, tejado a dos aguas y tejado de teja de madera
Imagen de fachada de casa blanca tradicional grande de dos plantas con revestimiento de ladrillo, tejado a dos aguas y tejado de teja de madera
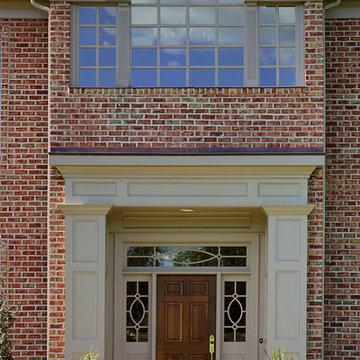
Diseño de fachada de casa marrón tradicional grande de dos plantas con revestimiento de ladrillo, tejado a dos aguas y tejado de teja de madera
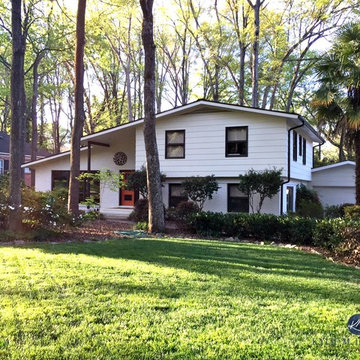
A split level home with brick and wood siding, painted and remodelled. A new roof was added over the front door area, creating a focal point. The body of the home is Benjamin Moore Ballet White, the trim is Benjamin Moore Willow and the front door was Sherwin Williams Determined Orange. Slight mid century details.
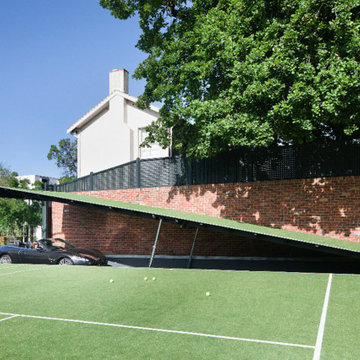
Foto de fachada roja tradicional grande de dos plantas con revestimiento de ladrillo y tejado a cuatro aguas

Diseño de fachada de casa marrón clásica grande de dos plantas con revestimiento de ladrillo, tejado a cuatro aguas y tejado de teja de madera
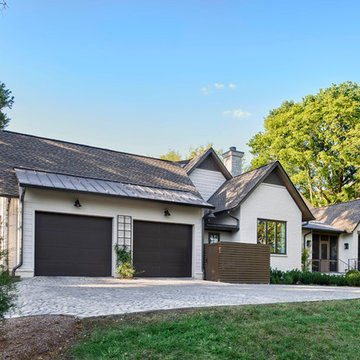
Foto de fachada blanca clásica renovada de tamaño medio con revestimiento de ladrillo y tejado a dos aguas
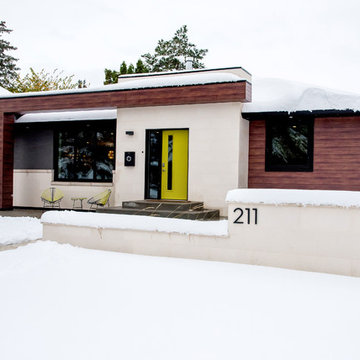
D & M Images
Ejemplo de fachada multicolor retro grande de una planta con revestimiento de ladrillo y tejado a cuatro aguas
Ejemplo de fachada multicolor retro grande de una planta con revestimiento de ladrillo y tejado a cuatro aguas
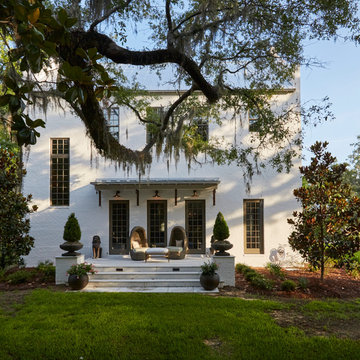
Photography: Colleen Duffley
Diseño de fachada de casa blanca tradicional renovada grande de dos plantas con revestimiento de ladrillo, tejado a dos aguas y tejado de varios materiales
Diseño de fachada de casa blanca tradicional renovada grande de dos plantas con revestimiento de ladrillo, tejado a dos aguas y tejado de varios materiales
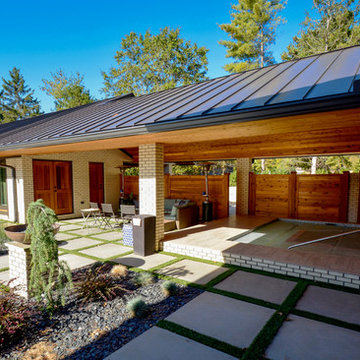
Addition is an In-Law suite that can double as a pool house or guest suite. Massing, details and materials match the existing home to make the addition look like it was always here. New cedar siding and accents help to update the facade of the existing home.
The addition was designed to seamlessly marry with the existing house and provide a covered entertaining area off the pool deck and covered spa.
Photos By: Kimberly Kerl, Kustom Home Design. All rights reserved
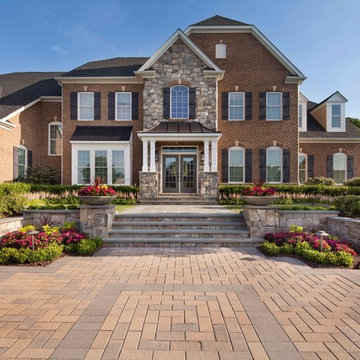
Diseño de fachada marrón tradicional extra grande de dos plantas con revestimiento de ladrillo y tejado a la holandesa
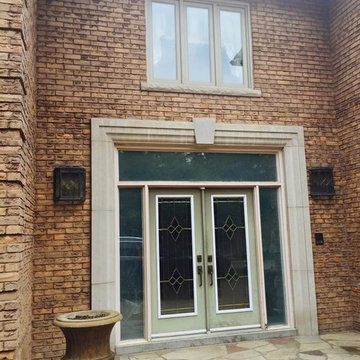
Modelo de fachada de casa marrón tradicional renovada de dos plantas con revestimiento de ladrillo
55.529 ideas para fachadas con revestimiento de ladrillo y revestimiento de metal
4