10.103 ideas para fachadas con revestimiento de hormigón y todos los materiales de revestimiento
Filtrar por
Presupuesto
Ordenar por:Popular hoy
61 - 80 de 10.103 fotos
Artículo 1 de 3
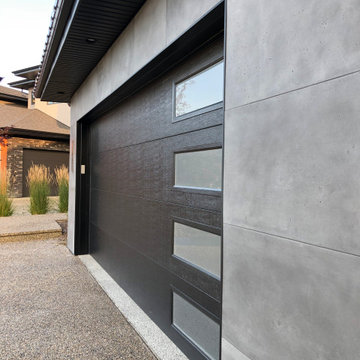
A close-up of the real concrete panels used on the exterior of this home around the garage. This home exterior combines wood paneling with Wall Theory's RealCast real concrete panels to create a modern and unique exterior appearance. The medium grey concrete panels contrast with the dark roof and contemporary, black garage door and window trims. The angular roof creates a sense of grandeur. These real concrete panels are waterproof, fireproof, and exterior rated, making them excellent for outdoor use, and they're easier to install than any other exterior concrete option.
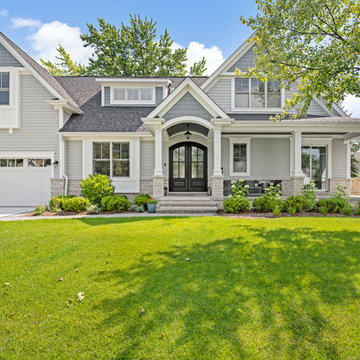
Imagen de fachada de casa gris campestre de dos plantas con revestimiento de hormigón, tejado a dos aguas y tejado de teja de madera

The Springvale with the Majura Facade a stunning display home you will adore visiting, for the inspiring and entertaining styling.
Modelo de fachada de casa blanca vintage grande de una planta con revestimiento de hormigón, tejado de metal y tejado a cuatro aguas
Modelo de fachada de casa blanca vintage grande de una planta con revestimiento de hormigón, tejado de metal y tejado a cuatro aguas
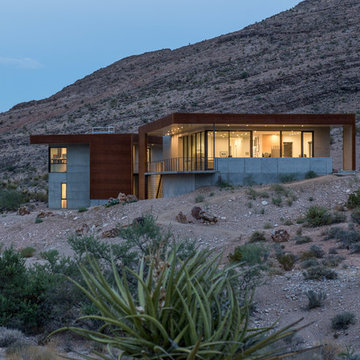
Imagen de fachada de casa gris actual grande de una planta con revestimiento de hormigón, tejado plano y tejado de metal
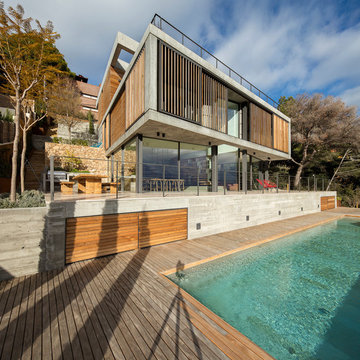
Ejemplo de fachada de casa gris moderna grande a niveles con revestimiento de hormigón y tejado plano
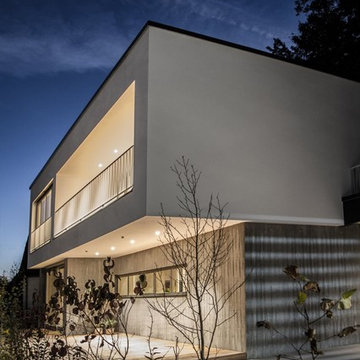
Modelo de fachada de casa gris actual de tamaño medio de dos plantas con revestimiento de hormigón, tejado plano y techo verde
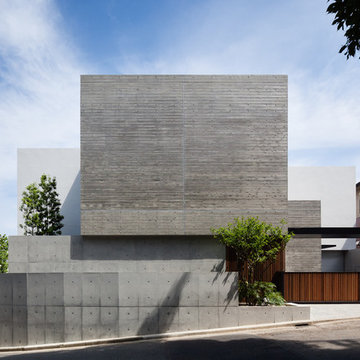
大屋根のある住宅,木の温もりのある住まい,海の眺望を生かしたインテリア,スキップフロアーのあるリビング
Modelo de fachada gris contemporánea con revestimiento de hormigón y tejado plano
Modelo de fachada gris contemporánea con revestimiento de hormigón y tejado plano
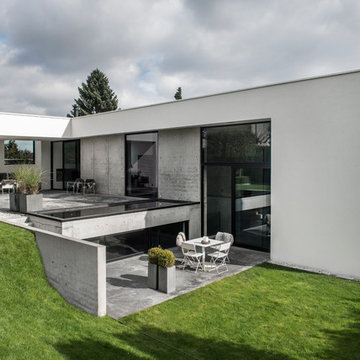
Ark. Sebastian Schroer. Jesper Ray - Ray Photo
Imagen de fachada blanca actual extra grande a niveles con revestimiento de hormigón y tejado plano
Imagen de fachada blanca actual extra grande a niveles con revestimiento de hormigón y tejado plano
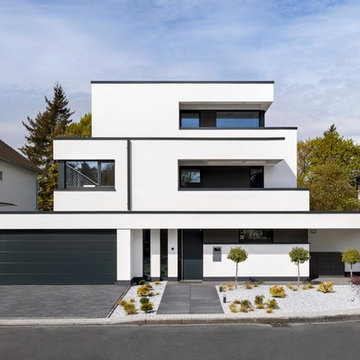
Foto de fachada blanca actual grande de tres plantas con tejado plano y revestimiento de hormigón
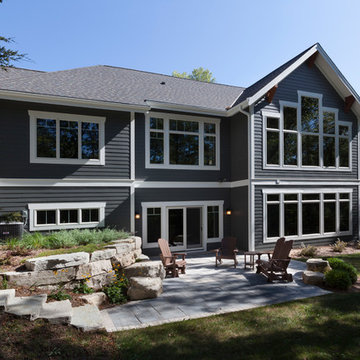
Modern mountain aesthetic in this fully exposed custom designed ranch. Exterior brings together lap siding and stone veneer accents with welcoming timber columns and entry truss. Garage door covered with standing seam metal roof supported by brackets. Large timber columns and beams support a rear covered screened porch. (Ryan Hainey)
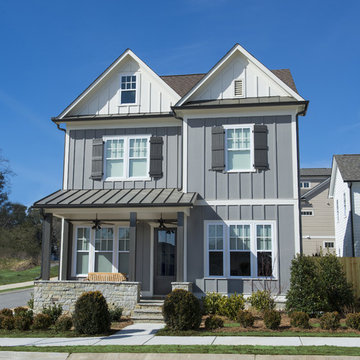
New Home in Dunwoody Green, Dunwoody, GA -
Board and batten combines with with an integrated stone porch to give this exterior its uniquely charming style.
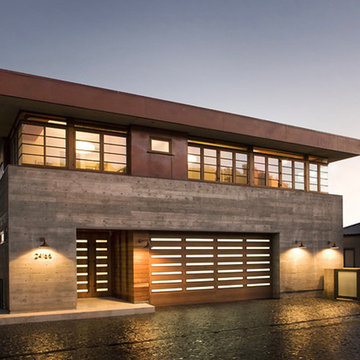
This project was a one of a kind concrete beach home. It included the installation of concrete caissons into bed rock to ensure a solid foundation as this home sits over the water. This home is constructed entirely of concrete and glass, giving it a modern look, while also allowing it to withstand the elements.
We are responsible for all concrete work seen. This includes the entire concrete structure of the home, including the interior walls, stairs and fire places. We are also responsible for the structural concrete and the installation of custom concrete caissons into bed rock to ensure a solid foundation as this home sits over the water. All interior furnishing was done by a professional after we completed the construction of the home.
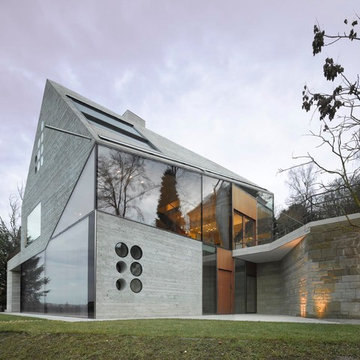
© Roland Halbe Fotografie
Ejemplo de fachada gris actual de tamaño medio de tres plantas con tejado a dos aguas y revestimiento de hormigón
Ejemplo de fachada gris actual de tamaño medio de tres plantas con tejado a dos aguas y revestimiento de hormigón
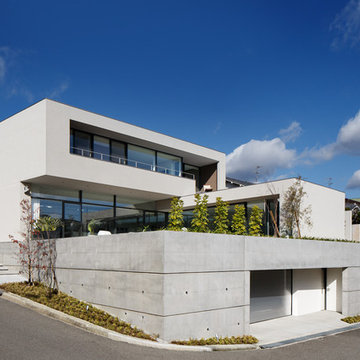
恵まれた眺望を活かす、開放的な 空間。
斜面地に計画したRC+S造の住宅。恵まれた眺望を活かすこと、庭と一体となった開放的な空間をつくることが望まれた。そこで高低差を利用して、道路から一段高い基壇を設け、その上にフラットに広がる芝庭と主要な生活空間を配置した。庭を取り囲むように2つのヴォリュームを組み合わせ、そこに生まれたL字型平面にフォーマルリビング、ダイニング、キッチン、ファミリーリビングを設けている。これらはひとつながりの空間であるが、フロアレベルに細やかな高低差を設けることで、パブリックからプライベートへ、少しずつ空間の親密さが変わるように配慮した。家族のためのプライベートルームは、2階に浮かべたヴォリュームの中におさめてあり、眼下に広がる眺望を楽しむことができる。
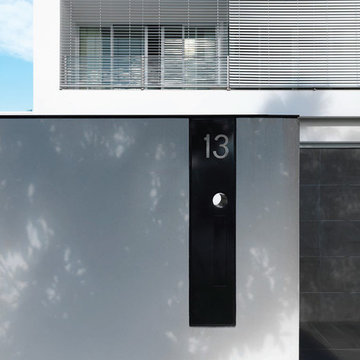
Modelo de fachada blanca contemporánea grande de dos plantas con revestimiento de hormigón
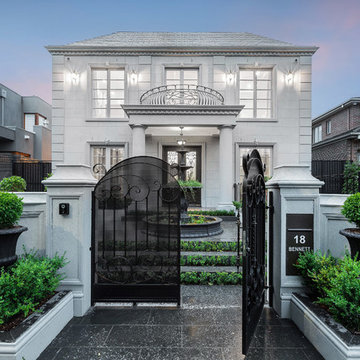
Sam Martin - Four Walls Media
Diseño de fachada de casa gris tradicional extra grande de tres plantas con revestimiento de hormigón, tejado a dos aguas y tejado de teja de barro
Diseño de fachada de casa gris tradicional extra grande de tres plantas con revestimiento de hormigón, tejado a dos aguas y tejado de teja de barro
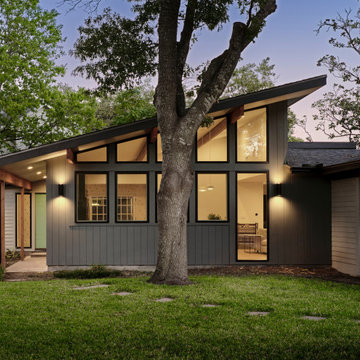
black and white exterior with an amazing modern look. Blue door and exposed wooden beams tie everything together perfectly.
Foto de fachada de casa negra y negra vintage de tamaño medio de una planta con revestimiento de hormigón, techo de mariposa, tejado de teja de madera y tablilla
Foto de fachada de casa negra y negra vintage de tamaño medio de una planta con revestimiento de hormigón, techo de mariposa, tejado de teja de madera y tablilla

Baitul Iman Residence is a modern design approach to design the Triplex Residence for a family of 3 people. The site location is at the Bashundhara Residential Area, Dhaka, Bangladesh. Land size is 3 Katha (2160 sft). Ground Floor consist of parking, reception lobby, lift, stair and the other ancillary facilities. On the 1st floor, there is an open formal living space with a large street-view green terrace, Open kitchen and dining space. This space is connected to the open family living on the 2nd floor by a sculptural stair. There are one-bedroom with attached toilet and a common toilet on 1st floor. Similarly on the 2nd the floor there are Three-bedroom with attached toilet. 3rd floor is consist of a gym, laundry facilities, bbq space and an open roof space with green lawns.
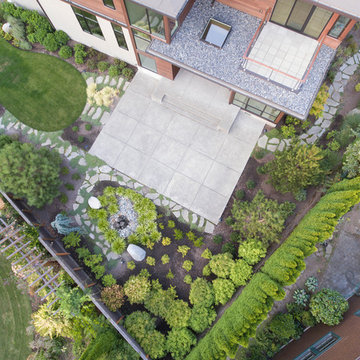
Imagen de fachada de casa gris minimalista grande de tres plantas con revestimiento de hormigón y tejado plano
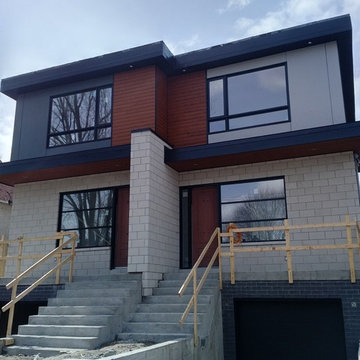
Ultra Modern semi-detached home! James Hardie Panels - Smooth Finish (4x10') in Night Gray & Pearl Gray create clean lines! The Maibec siding is done in a modern brushed finished in Algonquin Amber. Black soffit and fascia ties in perfectly with the black windows and trims. Massive decks on the rear of the buildings add additional outdoor living space!
10.103 ideas para fachadas con revestimiento de hormigón y todos los materiales de revestimiento
4