144 ideas para fachadas con revestimiento de estuco y tablilla
Filtrar por
Presupuesto
Ordenar por:Popular hoy
81 - 100 de 144 fotos
Artículo 1 de 3
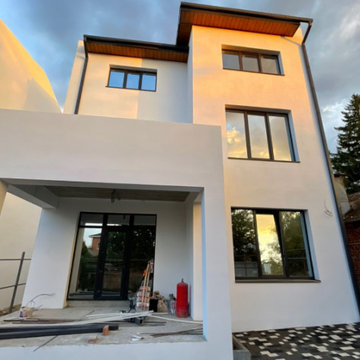
Проект трехэтажного дома в современном стиле разработан для семьи из 4х человек.
На первом этаже располагается просторная кухня-гостиная, котельная, сан. узел, на втором этаже - три спальных комнаты, гардеробная, сан. узел, балкон, на третьем этаже комната отдыха с домашним кинотеатром, летняя кухня и эксплуатируемая часть кровли с бассейном.
На территории предусмотрен навес для двух автомобилей.
Идеальный вариант для семьи, которая любит принимать большое количество гостей!
Конструктив: ленточный монолитный фундамент, несущие стены - кирпич, сборные плиты перекрытия, кровля - металлочерепица.
Проект реализован в г. Ростов-на-Дону
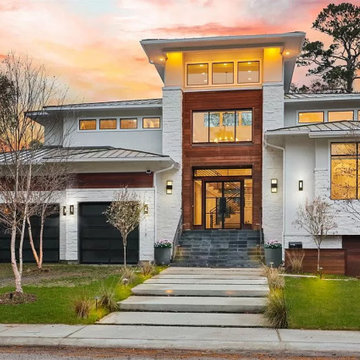
Modern ranch house nestled above a picturesque ravine running through a quaint neighborhood. The house blends wide open living spaces and two and three story ceilings with dynamic interior and exterior spaces perfect for gathering and growing a family.
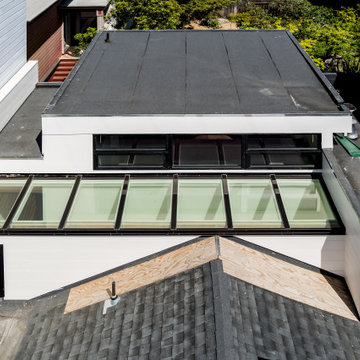
Diseño de fachada de casa multicolor minimalista de tamaño medio de tres plantas con revestimiento de estuco, tejado plano y tablilla
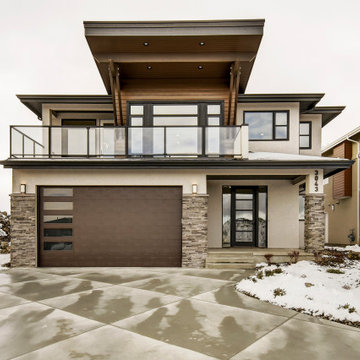
Imagen de fachada de casa beige y negra contemporánea de tamaño medio de dos plantas con revestimiento de estuco y tablilla
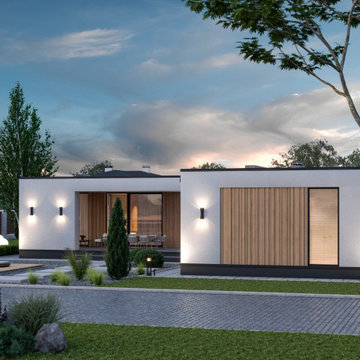
Ejemplo de fachada de casa blanca de tamaño medio de una planta con revestimiento de estuco, tejado plano y tablilla
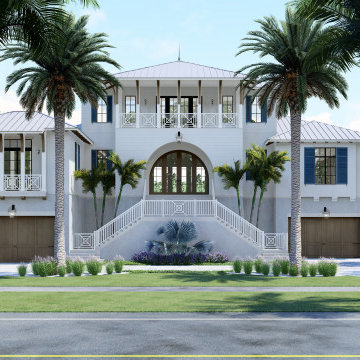
Modelo de fachada de casa blanca y gris grande de tres plantas con revestimiento de estuco, tejado a cuatro aguas, tejado de metal y tablilla
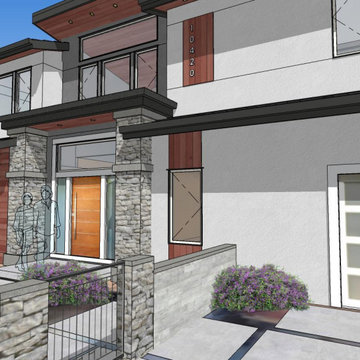
A large 2nd story addition gives us an opportunity to really take advantage of lush foliage surrounding a beautiful backyard pool.
Clean roof forms and the repeated use of only 4 materials make for a simple design that fits well with the other homes in the neighborhood.
Two pop outs at the back, one for the 2nd floor library's bay window, and the other at the master suite's floor-to-ceiling windows also take full advantage of the great view protected by mature trees.
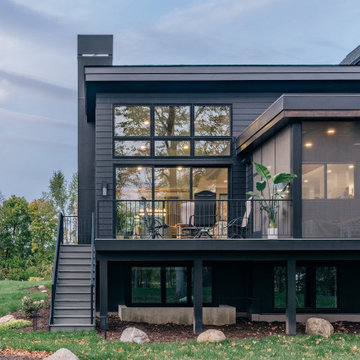
Modern Transitional Lake home in Minnesota.
Foto de fachada de casa blanca y negra tradicional renovada de tamaño medio de dos plantas con revestimiento de estuco, tejado a dos aguas, tejado de teja de madera y tablilla
Foto de fachada de casa blanca y negra tradicional renovada de tamaño medio de dos plantas con revestimiento de estuco, tejado a dos aguas, tejado de teja de madera y tablilla
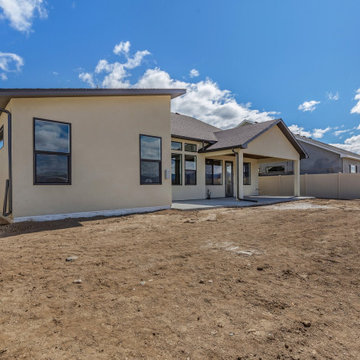
Large back yard
Diseño de fachada de casa marrón y marrón actual de tamaño medio de dos plantas con revestimiento de estuco, tejado a dos aguas, tejado de teja de madera y tablilla
Diseño de fachada de casa marrón y marrón actual de tamaño medio de dos plantas con revestimiento de estuco, tejado a dos aguas, tejado de teja de madera y tablilla
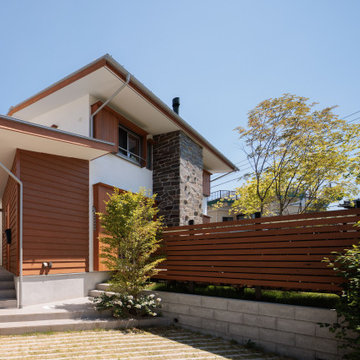
木と漆喰、鉄平石を使った外観
年月とともに美しくなるように計画している
Imagen de fachada de casa blanca y gris nórdica de tamaño medio de dos plantas con revestimiento de estuco, tejado a dos aguas, tejado de metal y tablilla
Imagen de fachada de casa blanca y gris nórdica de tamaño medio de dos plantas con revestimiento de estuco, tejado a dos aguas, tejado de metal y tablilla
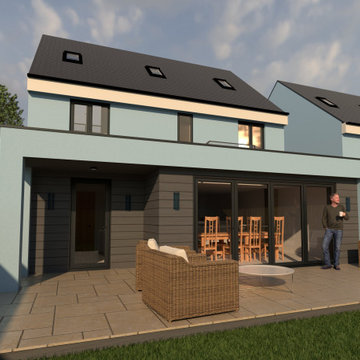
Modern flat-roof rear extension to detached property just outside of Newcastle Upon Tyne. Render finish with horizontal grey cladding. A covered porch provides sheltered entrance for the occupants.
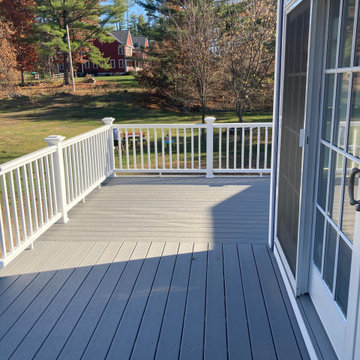
This addition in Stow, MA, we demoed half of the house and reused and built the new addition on top of the cinder brick foundation. A new roof was put on along with all new windows, vinyl siding, a new great room, new bedrooms and bathrooms.
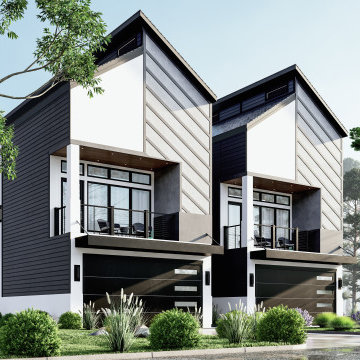
Custom Texas Homes by John Allen our Associate Architect Partner in Houston, Texas
Modelo de fachada de casa pareada gris y gris actual de tamaño medio de dos plantas con revestimiento de estuco, tejado a dos aguas, tejado de teja de barro y tablilla
Modelo de fachada de casa pareada gris y gris actual de tamaño medio de dos plantas con revestimiento de estuco, tejado a dos aguas, tejado de teja de barro y tablilla
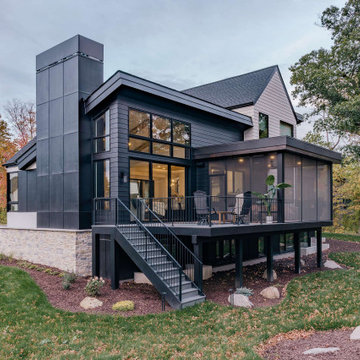
Modern Transitional Lake home in Minnesota.
Modelo de fachada de casa blanca y negra clásica renovada de tamaño medio de dos plantas con revestimiento de estuco, tejado a dos aguas, tejado de teja de madera y tablilla
Modelo de fachada de casa blanca y negra clásica renovada de tamaño medio de dos plantas con revestimiento de estuco, tejado a dos aguas, tejado de teja de madera y tablilla
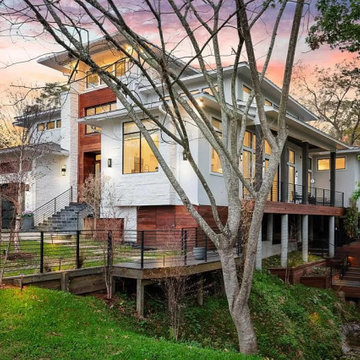
Modern ranch house nestled above a picturesque ravine
Imagen de fachada de casa blanca y gris contemporánea grande de dos plantas con revestimiento de estuco, tejado a cuatro aguas, tejado de metal y tablilla
Imagen de fachada de casa blanca y gris contemporánea grande de dos plantas con revestimiento de estuco, tejado a cuatro aguas, tejado de metal y tablilla
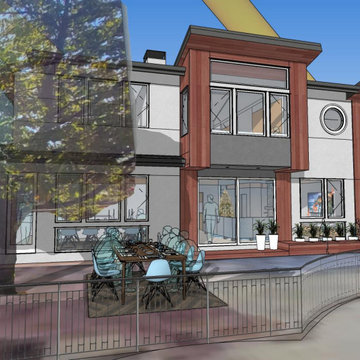
A large 2nd story addition gives us an opportunity to really take advantage of lush foliage surrounding a beautiful backyard pool.
Clean roof forms and the repeated use of only 4 materials make for a simple design that fits well with the other homes in the neighborhood.
Two pop outs at the back, one for the 2nd floor library's bay window, and the other at the master suite's floor-to-ceiling windows also take full advantage of the great view protected by mature trees.
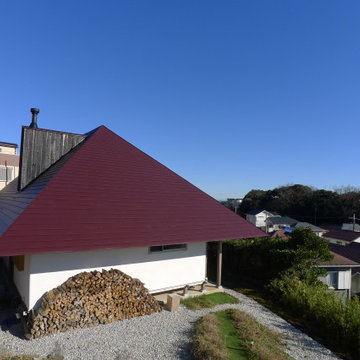
Imagen de fachada de casa blanca y roja grande de una planta con revestimiento de estuco, tejado a la holandesa, tejado de metal y tablilla
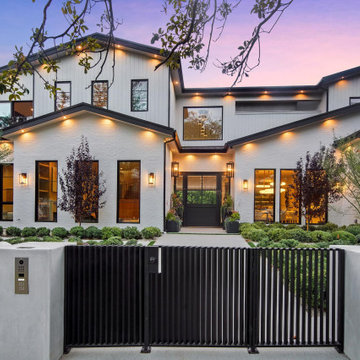
Foto de fachada blanca y negra actual de tres plantas con revestimiento de estuco y tablilla
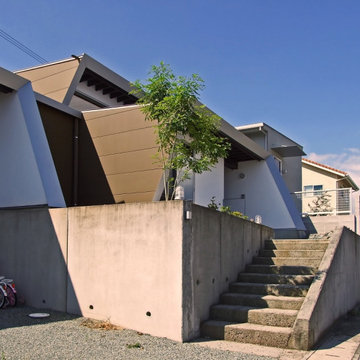
アプローチ
Ejemplo de fachada de casa minimalista de una planta con revestimiento de estuco, tejado de un solo tendido, tejado de metal y tablilla
Ejemplo de fachada de casa minimalista de una planta con revestimiento de estuco, tejado de un solo tendido, tejado de metal y tablilla
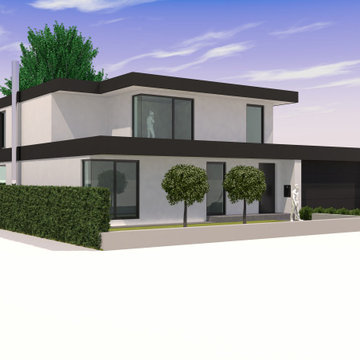
Entwurf für ein Einfamilienhaus, Realisierung geplant für 2021. Der Wunsch der Bauherren war eine klare Architektur in Bauhaus-Anlehnung, jedoch keine "langweilige Würfelarchitektur".
144 ideas para fachadas con revestimiento de estuco y tablilla
5