144 ideas para fachadas con revestimiento de estuco y tablilla
Filtrar por
Presupuesto
Ordenar por:Popular hoy
101 - 120 de 144 fotos
Artículo 1 de 3
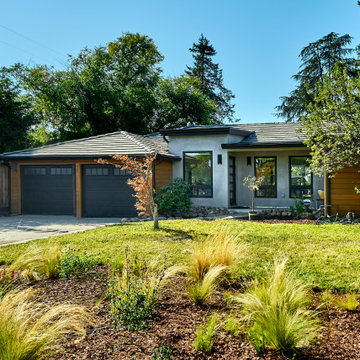
The street view of this charming Mid-Century remodeled home.
Ejemplo de fachada de casa gris y gris vintage de tamaño medio de una planta con revestimiento de estuco, tejado a cuatro aguas y tablilla
Ejemplo de fachada de casa gris y gris vintage de tamaño medio de una planta con revestimiento de estuco, tejado a cuatro aguas y tablilla

Single Story ranch house with stucco and wood siding painted black.
Diseño de fachada de casa negra y negra escandinava de tamaño medio de una planta con revestimiento de estuco, tejado a dos aguas, tejado de teja de madera y tablilla
Diseño de fachada de casa negra y negra escandinava de tamaño medio de una planta con revestimiento de estuco, tejado a dos aguas, tejado de teja de madera y tablilla
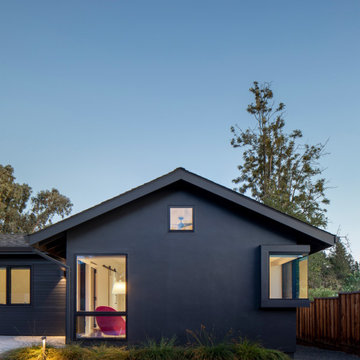
Black stucco gable with corner windows
Imagen de fachada de casa negra y negra nórdica de tamaño medio de una planta con revestimiento de estuco, tejado a dos aguas, tejado de teja de madera y tablilla
Imagen de fachada de casa negra y negra nórdica de tamaño medio de una planta con revestimiento de estuco, tejado a dos aguas, tejado de teja de madera y tablilla
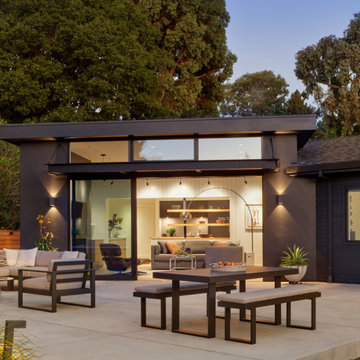
Single Story ranch house with stucco and wood siding painted black. Large multi-slide door leads to concrete rear patio.
Imagen de fachada de casa negra y negra nórdica de tamaño medio de una planta con revestimiento de estuco, tejado a dos aguas, tejado de teja de madera y tablilla
Imagen de fachada de casa negra y negra nórdica de tamaño medio de una planta con revestimiento de estuco, tejado a dos aguas, tejado de teja de madera y tablilla
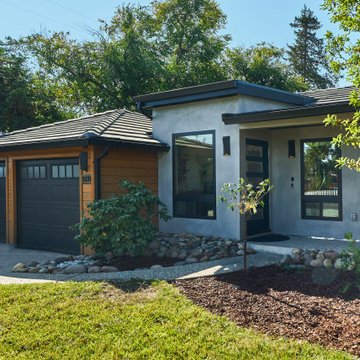
An aggregate walkway leads to the sheltered front porch of this Mid-Century home.
Diseño de fachada de casa gris y gris vintage de tamaño medio de una planta con revestimiento de estuco, tejado a cuatro aguas y tablilla
Diseño de fachada de casa gris y gris vintage de tamaño medio de una planta con revestimiento de estuco, tejado a cuatro aguas y tablilla
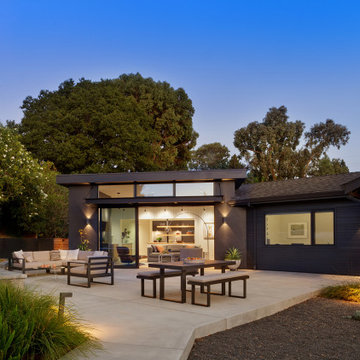
Single Story ranch house with stucco and wood siding painted black. Rear patio
Imagen de fachada de casa negra y negra nórdica de tamaño medio de una planta con revestimiento de estuco, tejado a dos aguas, tejado de teja de madera y tablilla
Imagen de fachada de casa negra y negra nórdica de tamaño medio de una planta con revestimiento de estuco, tejado a dos aguas, tejado de teja de madera y tablilla
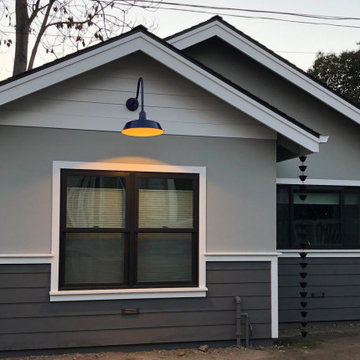
The ADU is finished in grey stucco and grey and white clapboard with black windows and rain chains. The window on the left is the bedroom, and the one on the right is the kitchen. The front door is to the left of the house.
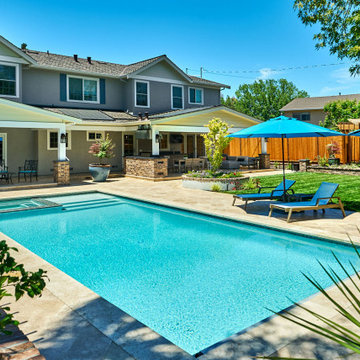
A gorgeous swimming pool and spa, an outdoor kitchen, chaise lounges and swings for the grandkids can be discovered beyond multiple sets of French doors. New gables break up the original roofline and allow for vaulted ceilings in the bedrooms.
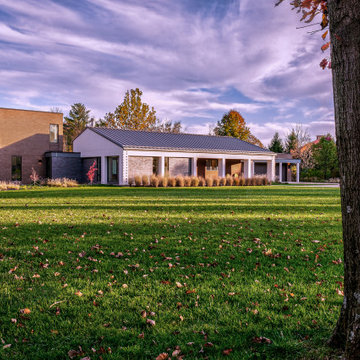
On front approach, studio, 2-story bedroom wing, living, and garage come into focus - Rural Modern House - North Central Indiana - Architect: HAUS | Architecture For Modern Lifestyles - Indianapolis Architect - Photo: Adam Reynolds Photography
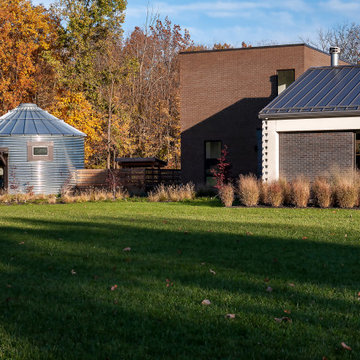
On front approach, studio, 2-story bedroom wing, living, and garage come into focus - Rural Modern House - North Central Indiana - Architect: HAUS | Architecture For Modern Lifestyles - Indianapolis Architect - Photo: Adam Reynolds Photography
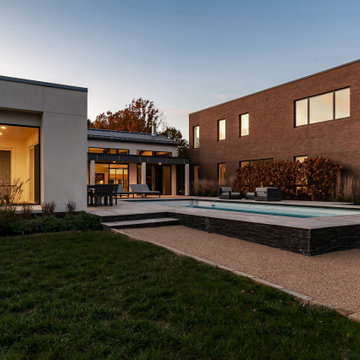
Rear pool deck is surrounded by recreation wing, main living, and bedroom pavilion - Rural Modern House - North Central Indiana - Architect: HAUS | Architecture For Modern Lifestyles - Indianapolis Architect - Photo: Adam Reynolds Photography
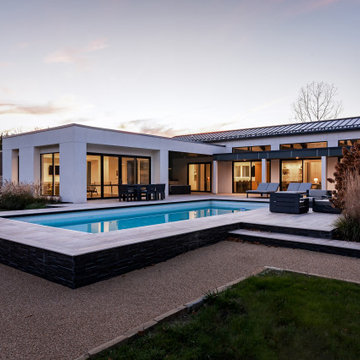
Rear pool deck is surrounded by recreation wing, main living, and bedroom pavilion - Rural Modern House - North Central Indiana - Architect: HAUS | Architecture For Modern Lifestyles - Indianapolis Architect - Photo: Adam Reynolds Photography
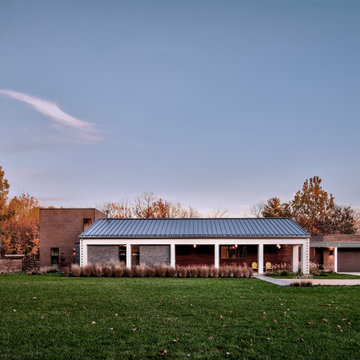
On front approach, studio, 2-story bedroom wing, living, and garage come into focus - Rural Modern House - North Central Indiana - Architect: HAUS | Architecture For Modern Lifestyles - Indianapolis Architect - Photo: Adam Reynolds Photography
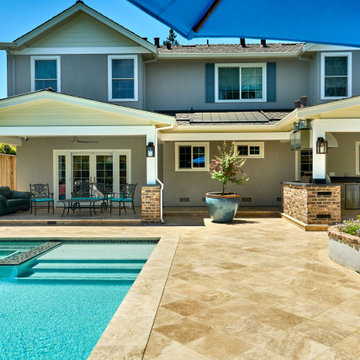
New gables break up the original roofline and allow for vaulted ceilings in the bedrooms. The covered patio on the left is right outside the family room, through a pair of French doors. To the right is the outdoor kitchen.
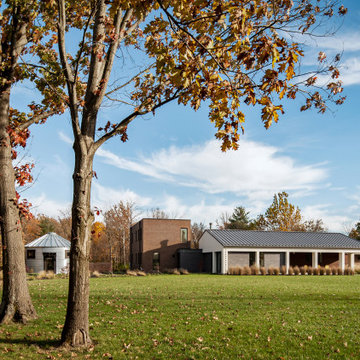
On front approach, studio, 2-story bedroom wing, living, and garage come into focus - Rural Modern House - North Central Indiana - Architect: HAUS | Architecture For Modern Lifestyles - Indianapolis Architect - Photo: Adam Reynolds Photography
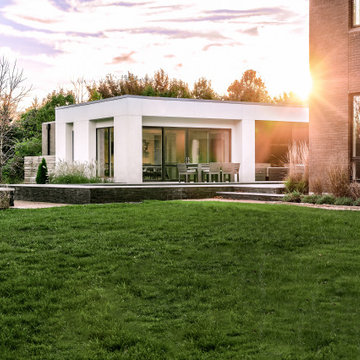
Rear pool deck is surrounded by recreation wing, main living, and bedroom pavilion - Rural Modern House - North Central Indiana - Architect: HAUS | Architecture For Modern Lifestyles - Indianapolis Architect - Photo: Adam Reynolds Photography
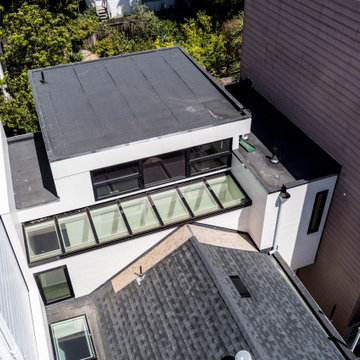
Ejemplo de fachada de casa multicolor moderna de tamaño medio de tres plantas con revestimiento de estuco, tejado plano y tablilla
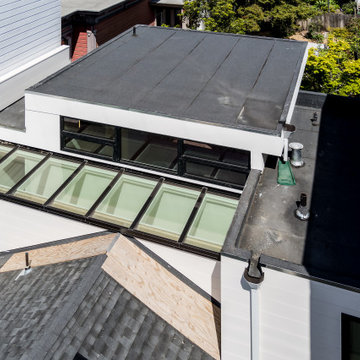
Modelo de fachada de casa multicolor minimalista de tamaño medio de tres plantas con revestimiento de estuco, tejado plano y tablilla
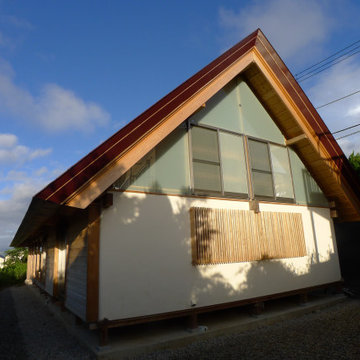
Ejemplo de fachada de casa blanca y roja grande de dos plantas con revestimiento de estuco, tejado a la holandesa, tejado de metal y tablilla
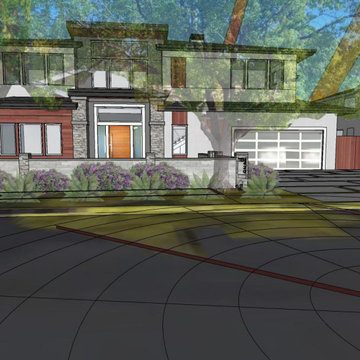
A large 2nd story addition gives us an opportunity to really take advantage of lush foliage surrounding a beautiful backyard pool.
Clean roof forms and the repeated use of only 4 materials make for a simple design that fits well with the other homes in the neighborhood.
Two pop outs at the back, one for the 2nd floor library's bay window, and the other at the master suite's floor-to-ceiling windows also take full advantage of the great view protected by mature trees.
144 ideas para fachadas con revestimiento de estuco y tablilla
6