32.394 ideas para fachadas con revestimiento de aglomerado de cemento y revestimiento de vidrio
Filtrar por
Presupuesto
Ordenar por:Popular hoy
121 - 140 de 32.394 fotos
Artículo 1 de 3

Ejemplo de fachada de casa gris y negra de estilo de casa de campo de dos plantas con revestimiento de aglomerado de cemento, tejado a dos aguas, tejado de teja de madera y panel y listón

This home in Lafayette that was hit with hail, has a new CertainTeed Northgate Class IV Impact Resistant roof in the color Heather Blend.
Foto de fachada de casa amarilla y marrón clásica pequeña de dos plantas con revestimiento de aglomerado de cemento, tejado a dos aguas y tejado de teja de madera
Foto de fachada de casa amarilla y marrón clásica pequeña de dos plantas con revestimiento de aglomerado de cemento, tejado a dos aguas y tejado de teja de madera

This large custom Farmhouse style home features Hardie board & batten siding, cultured stone, arched, double front door, custom cabinetry, and stained accents throughout.

Modelo de fachada de casa blanca y negra campestre grande de una planta con revestimiento de aglomerado de cemento, tejado a dos aguas, tejado de teja de madera y panel y listón

This 1970s ranch home in South East Denver was roasting in the summer and freezing in the winter. It was also time to replace the wood composite siding throughout the home. Since Colorado Siding Repair was planning to remove and replace all the siding, we proposed that we install OSB underlayment and insulation under the new siding to improve it’s heating and cooling throughout the year.
After we addressed the insulation of their home, we installed James Hardie ColorPlus® fiber cement siding in Grey Slate with Arctic White trim. James Hardie offers ColorPlus® Board & Batten. We installed Board & Batten in the front of the home and Cedarmill HardiPlank® in the back of the home. Fiber cement siding also helps improve the insulative value of any home because of the quality of the product and how durable it is against Colorado’s harsh climate.
We also installed James Hardie beaded porch panel for the ceiling above the front porch to complete this home exterior make over. We think that this 1970s ranch home looks like a dream now with the full exterior remodel. What do you think?

This is the renovated design which highlights the vaulted ceiling that projects through to the exterior.
Imagen de fachada de casa gris y gris vintage pequeña de una planta con revestimiento de aglomerado de cemento, tejado a cuatro aguas, tejado de teja de madera y tablilla
Imagen de fachada de casa gris y gris vintage pequeña de una planta con revestimiento de aglomerado de cemento, tejado a cuatro aguas, tejado de teja de madera y tablilla

Ejemplo de fachada de casa multicolor y negra industrial grande de tres plantas con revestimiento de aglomerado de cemento, tejado de teja de madera y panel y listón

Expanded wrap around porch with dual columns. Bronze metal shed roof accents the rock exterior.
Ejemplo de fachada de casa beige costera extra grande de dos plantas con revestimiento de aglomerado de cemento, tejado a dos aguas y tejado de teja de madera
Ejemplo de fachada de casa beige costera extra grande de dos plantas con revestimiento de aglomerado de cemento, tejado a dos aguas y tejado de teja de madera
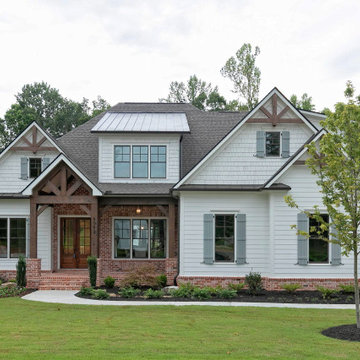
The Evans Floor Plan by Bercher Homes
Diseño de fachada de casa blanca de estilo americano de tamaño medio de dos plantas con revestimiento de aglomerado de cemento, tejado a cuatro aguas y tejado de teja de madera
Diseño de fachada de casa blanca de estilo americano de tamaño medio de dos plantas con revestimiento de aglomerado de cemento, tejado a cuatro aguas y tejado de teja de madera
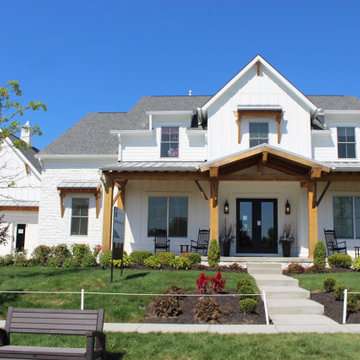
Modern farmhouse with cedar accents. All white exterior. Large porch with 8' double, full glass doors.
Diseño de fachada de casa blanca campestre grande de dos plantas con revestimiento de aglomerado de cemento, tejado a dos aguas y tejado de teja de madera
Diseño de fachada de casa blanca campestre grande de dos plantas con revestimiento de aglomerado de cemento, tejado a dos aguas y tejado de teja de madera

Photos: Jody Kmetz
Foto de fachada de casa blanca minimalista grande de dos plantas con revestimiento de aglomerado de cemento, tejado a dos aguas y tejado de varios materiales
Foto de fachada de casa blanca minimalista grande de dos plantas con revestimiento de aglomerado de cemento, tejado a dos aguas y tejado de varios materiales

Positioned on the west, this porch, deck, and plunge pool apture the best of the afternoon light. A generous roof overhang provides shade to the master bedroom above.
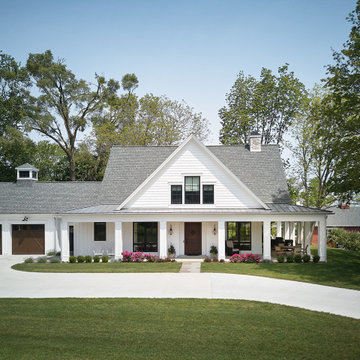
Foto de fachada de casa blanca campestre de tamaño medio de dos plantas con revestimiento de aglomerado de cemento, tejado a dos aguas y tejado de teja de madera
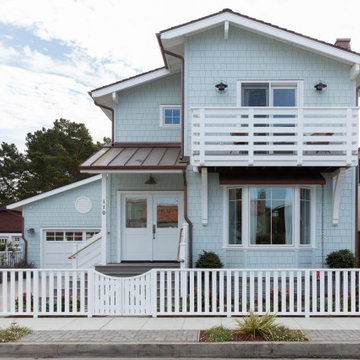
Imagen de fachada de casa azul costera de tamaño medio de dos plantas con revestimiento de aglomerado de cemento y tejado a dos aguas
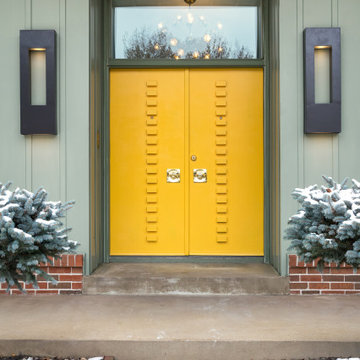
Foto de fachada verde vintage de una planta con revestimiento de aglomerado de cemento

The entry has a generous wood ramp to allow the owners' parents to visit with no encumbrance from steps or tripping hazards. The orange front door has a long sidelight of glass to allow the owners to see who is at the front door. The wood accent is on the outside of the home office or study.
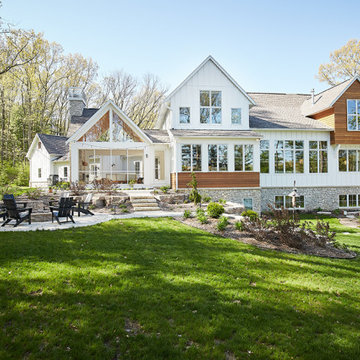
The Holloway blends the recent revival of mid-century aesthetics with the timelessness of a country farmhouse. Each façade features playfully arranged windows tucked under steeply pitched gables. Natural wood lapped siding emphasizes this homes more modern elements, while classic white board & batten covers the core of this house. A rustic stone water table wraps around the base and contours down into the rear view-out terrace.
Inside, a wide hallway connects the foyer to the den and living spaces through smooth case-less openings. Featuring a grey stone fireplace, tall windows, and vaulted wood ceiling, the living room bridges between the kitchen and den. The kitchen picks up some mid-century through the use of flat-faced upper and lower cabinets with chrome pulls. Richly toned wood chairs and table cap off the dining room, which is surrounded by windows on three sides. The grand staircase, to the left, is viewable from the outside through a set of giant casement windows on the upper landing. A spacious master suite is situated off of this upper landing. Featuring separate closets, a tiled bath with tub and shower, this suite has a perfect view out to the rear yard through the bedroom's rear windows. All the way upstairs, and to the right of the staircase, is four separate bedrooms. Downstairs, under the master suite, is a gymnasium. This gymnasium is connected to the outdoors through an overhead door and is perfect for athletic activities or storing a boat during cold months. The lower level also features a living room with a view out windows and a private guest suite.
Architect: Visbeen Architects
Photographer: Ashley Avila Photography
Builder: AVB Inc.

Diseño de fachada de casa blanca de estilo de casa de campo grande de tres plantas con revestimiento de aglomerado de cemento, tejado de metal y tejado a dos aguas
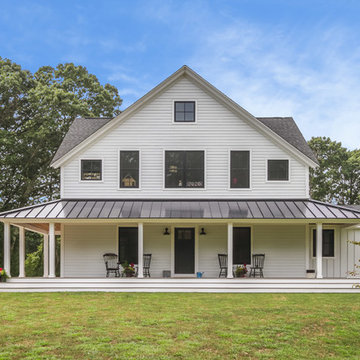
Coastal modern farmhouse with wrap around porch, great room, first floor master bedroom suite, cross gable roof, standing seam metal roof
Diseño de fachada de casa blanca de estilo de casa de campo de tamaño medio de dos plantas con revestimiento de aglomerado de cemento, tejado a dos aguas y tejado de metal
Diseño de fachada de casa blanca de estilo de casa de campo de tamaño medio de dos plantas con revestimiento de aglomerado de cemento, tejado a dos aguas y tejado de metal
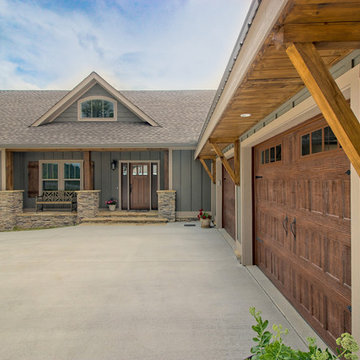
Gorgeous Craftsman mountain home with medium gray exterior paint, Structures Walnut wood stain and walnut (faux-wood) Amarr Oak Summit garage doors. Cultured stone skirt is Bucks County Ledgestone.
32.394 ideas para fachadas con revestimiento de aglomerado de cemento y revestimiento de vidrio
7