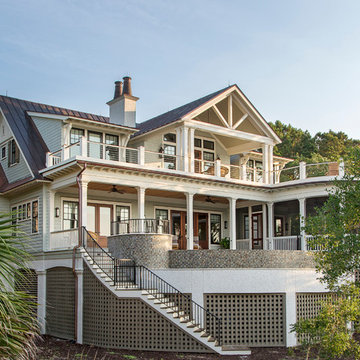32.394 ideas para fachadas con revestimiento de aglomerado de cemento y revestimiento de vidrio
Filtrar por
Presupuesto
Ordenar por:Popular hoy
81 - 100 de 32.394 fotos
Artículo 1 de 3
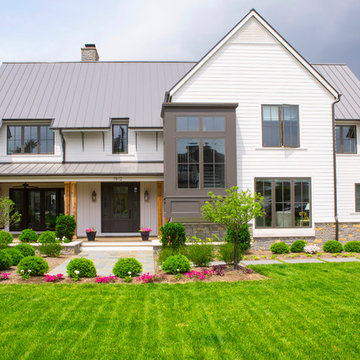
RVP Photography
Imagen de fachada blanca campestre de dos plantas con revestimiento de aglomerado de cemento y tejado a dos aguas
Imagen de fachada blanca campestre de dos plantas con revestimiento de aglomerado de cemento y tejado a dos aguas
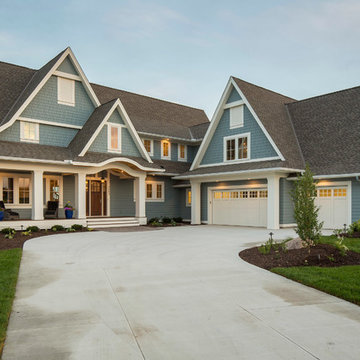
Exterior of front of home from the road.
Diseño de fachada azul tradicional extra grande de dos plantas con revestimiento de aglomerado de cemento y tejado a dos aguas
Diseño de fachada azul tradicional extra grande de dos plantas con revestimiento de aglomerado de cemento y tejado a dos aguas
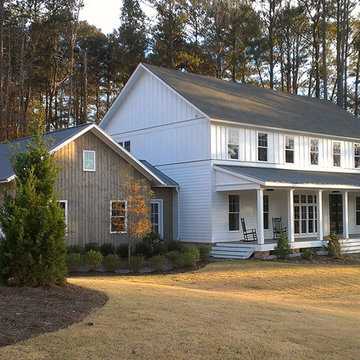
Ejemplo de fachada blanca de estilo de casa de campo de tamaño medio de dos plantas con revestimiento de aglomerado de cemento y tejado a dos aguas
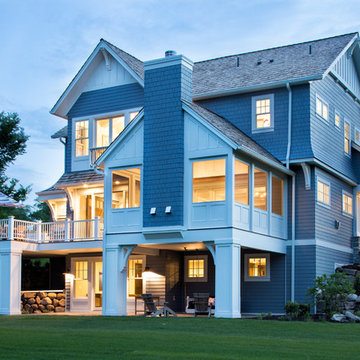
With an updated, coastal feel, this cottage-style residence is right at home in its Orono setting. The inspired architecture pays homage to the graceful tradition of historic homes in the area, yet every detail has been carefully planned to meet today’s sensibilities. Here, reclaimed barnwood and bluestone meet glass mosaic and marble-like Cambria in perfect balance.
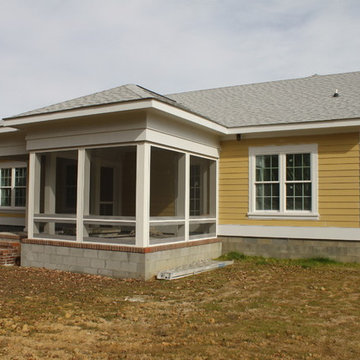
Karen A. Richard
Modelo de fachada amarilla de estilo americano de tamaño medio de una planta con revestimiento de aglomerado de cemento y tejado a dos aguas
Modelo de fachada amarilla de estilo americano de tamaño medio de una planta con revestimiento de aglomerado de cemento y tejado a dos aguas

The front of the house features an open porch, a common feature in the neighborhood. Stairs leading up to it are tucked behind one of a pair of brick walls. The brick was installed with raked (recessed) horizontal joints which soften the overall scale of the walls. The clerestory windows topping the taller of the brick walls bring light into the foyer and a large closet without sacrificing privacy. The living room windows feature a slight tint which provides a greater sense of privacy during the day without having to draw the drapes. An overhang lined on its underside in stained cedar leads to the entry door which again is hidden by one of the brick walls.

Our goal on this project was to create a live-able and open feeling space in a 690 square foot modern farmhouse. We planned for an open feeling space by installing tall windows and doors, utilizing pocket doors and building a vaulted ceiling. An efficient layout with hidden kitchen appliances and a concealed laundry space, built in tv and work desk, carefully selected furniture pieces and a bright and white colour palette combine to make this tiny house feel like a home. We achieved our goal of building a functionally beautiful space where we comfortably host a few friends and spend time together as a family.
John McManus
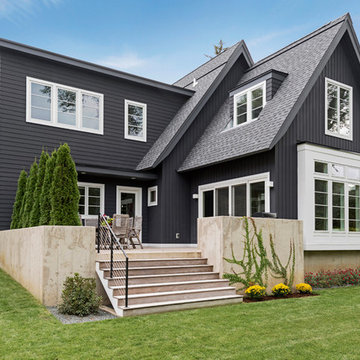
Spacecrafting Photography
Imagen de fachada negra escandinava de tamaño medio de dos plantas con revestimiento de aglomerado de cemento y tejado a dos aguas
Imagen de fachada negra escandinava de tamaño medio de dos plantas con revestimiento de aglomerado de cemento y tejado a dos aguas
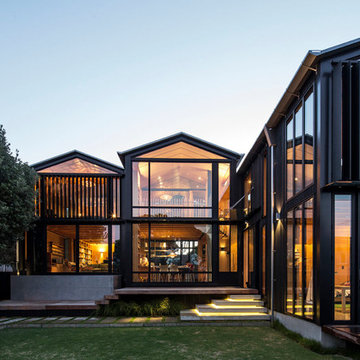
Patrick Reynolds
Ejemplo de fachada contemporánea de dos plantas con revestimiento de vidrio
Ejemplo de fachada contemporánea de dos plantas con revestimiento de vidrio
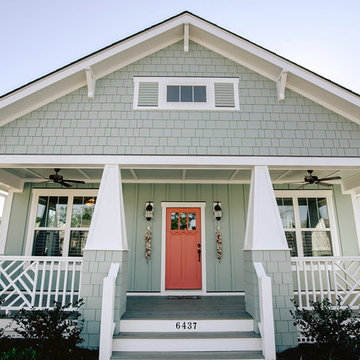
Kristopher Gerner
Imagen de fachada verde marinera de tamaño medio de dos plantas con revestimiento de aglomerado de cemento y tejado a dos aguas
Imagen de fachada verde marinera de tamaño medio de dos plantas con revestimiento de aglomerado de cemento y tejado a dos aguas

Foto de fachada de casa amarilla de estilo americano pequeña de dos plantas con revestimiento de aglomerado de cemento, tejado a cuatro aguas y tejado de teja de madera
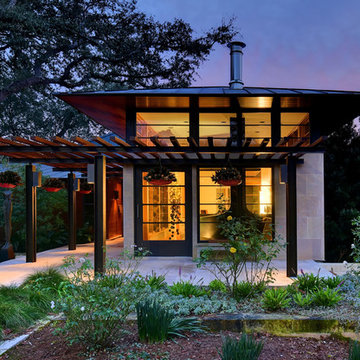
Allison Cartwright
Imagen de fachada actual de una planta con revestimiento de vidrio
Imagen de fachada actual de una planta con revestimiento de vidrio
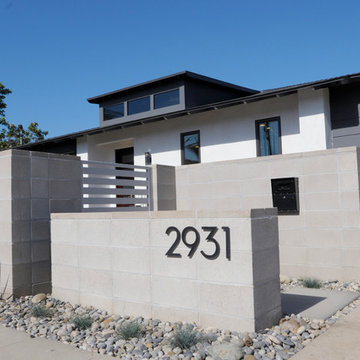
This concrete block wall adds privacy and depth to the house. The straight stack pattern is more modern than a traditional brick offset pattern. The horizontal rails break up what would otherwise be a solid wall. The wall was designed to jog at the corner of the driveway to comply with San Diego visibility triangle requirements (maximum 3 ft height within the triangle).
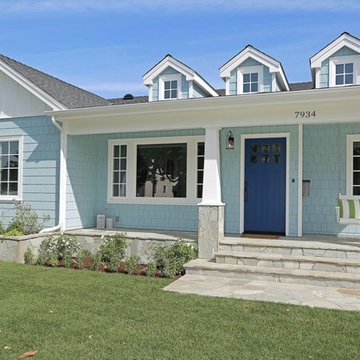
Single story new construction. General Contractor: Robert M. Pagan Construction Co.
Foto de fachada azul clásica de tamaño medio de una planta con revestimiento de aglomerado de cemento y tejado a dos aguas
Foto de fachada azul clásica de tamaño medio de una planta con revestimiento de aglomerado de cemento y tejado a dos aguas
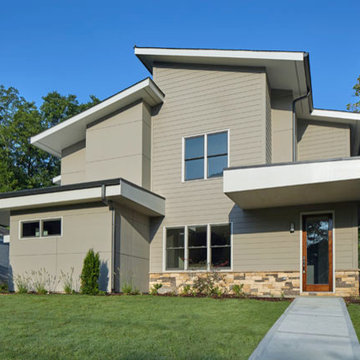
The front exterior of a "duplex style" townhome in the Reynoldstown neighborhood of Atlanta. The exterior consists of Hardiplank, Hardiboard and stone. Designed by Eric Rawlings and built by Epic Development
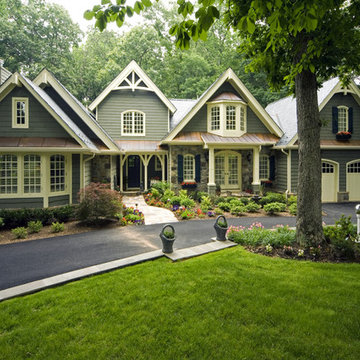
Greg Hadley Photography
Diseño de fachada verde clásica de tres plantas con revestimiento de aglomerado de cemento
Diseño de fachada verde clásica de tres plantas con revestimiento de aglomerado de cemento
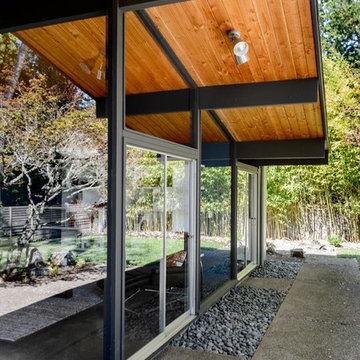
Paul Sivley Photography
Modelo de fachada retro de tamaño medio de una planta con revestimiento de vidrio
Modelo de fachada retro de tamaño medio de una planta con revestimiento de vidrio
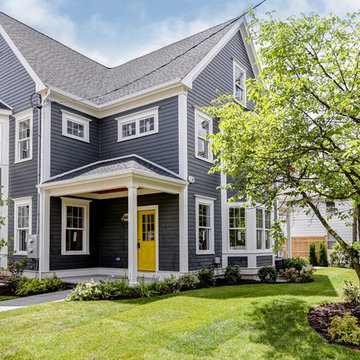
Photos by Karl Babcock
Modelo de fachada gris clásica renovada de tamaño medio de tres plantas con revestimiento de aglomerado de cemento y tejado a dos aguas
Modelo de fachada gris clásica renovada de tamaño medio de tres plantas con revestimiento de aglomerado de cemento y tejado a dos aguas
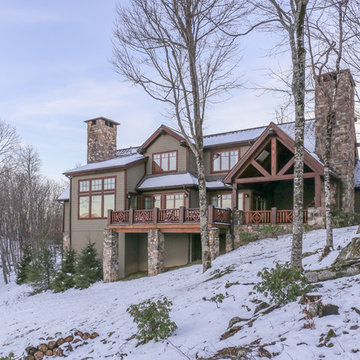
Home is flanked by two stone chimneys with red windows and trim, a soft olive green maintenance-free cement fiberboard placed perfectly on the hillside.
Designed by Melodie Durham of Durham Designs & Consulting, LLC.
Photo by Livengood Photographs [www.livengoodphotographs.com/design].
32.394 ideas para fachadas con revestimiento de aglomerado de cemento y revestimiento de vidrio
5
