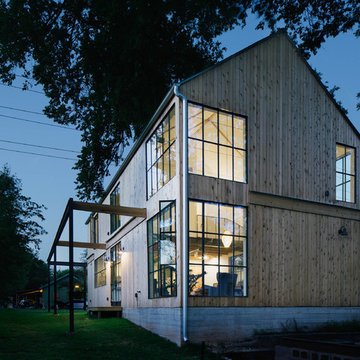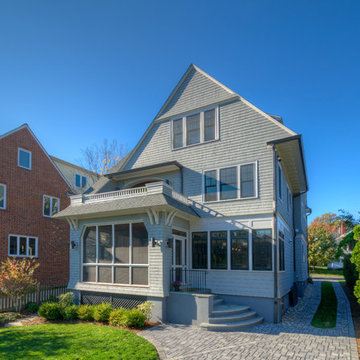20.592 ideas para fachadas clásicas renovadas
Filtrar por
Presupuesto
Ordenar por:Popular hoy
101 - 120 de 20.592 fotos
Artículo 1 de 3
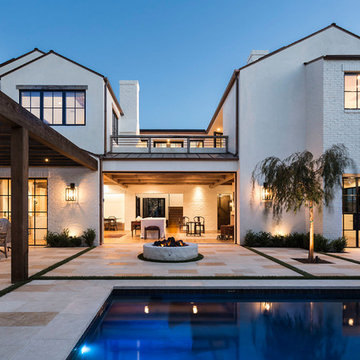
falkephoto.com
Foto de fachada de casa blanca clásica renovada de dos plantas con tejado a dos aguas
Foto de fachada de casa blanca clásica renovada de dos plantas con tejado a dos aguas
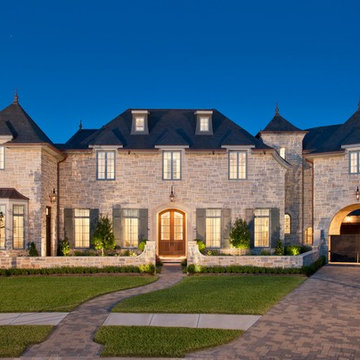
Foto de fachada de casa gris tradicional renovada grande de dos plantas con revestimiento de piedra
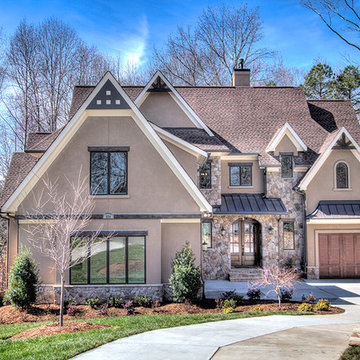
HD Visual Solutions
Foto de fachada marrón tradicional renovada grande de tres plantas con revestimiento de estuco y tejado a dos aguas
Foto de fachada marrón tradicional renovada grande de tres plantas con revestimiento de estuco y tejado a dos aguas
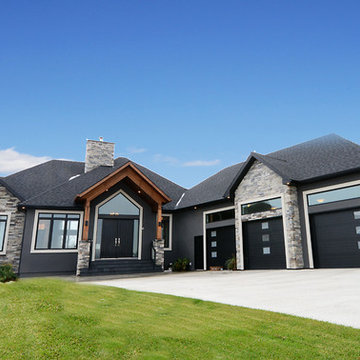
Heather Fritz Photography
Modelo de fachada gris tradicional renovada de tamaño medio de una planta con revestimientos combinados y tejado a cuatro aguas
Modelo de fachada gris tradicional renovada de tamaño medio de una planta con revestimientos combinados y tejado a cuatro aguas
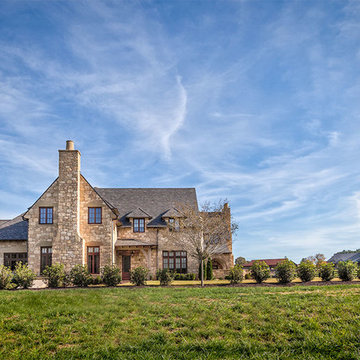
This sprawling estate is reminiscent of a traditional manor set in the English countryside. The limestone and slate exterior gives way to refined interiors featuring reclaimed oak floors, plaster walls and reclaimed timbers.
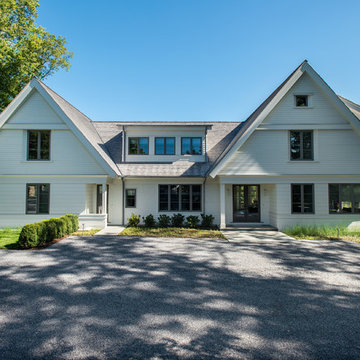
Diseño de fachada blanca clásica renovada de dos plantas con revestimiento de vinilo
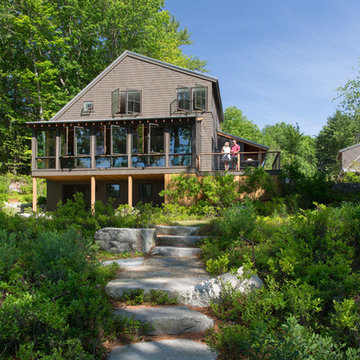
Jonathan Reece
Modelo de fachada de casa marrón clásica renovada de tamaño medio de dos plantas con revestimiento de madera, tejado a dos aguas y tejado de metal
Modelo de fachada de casa marrón clásica renovada de tamaño medio de dos plantas con revestimiento de madera, tejado a dos aguas y tejado de metal
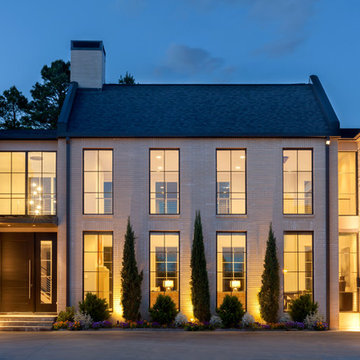
Nancy Nolan Photography
Ejemplo de fachada de casa beige y gris tradicional renovada extra grande de dos plantas con revestimiento de ladrillo, tejado a dos aguas y tejado de teja de madera
Ejemplo de fachada de casa beige y gris tradicional renovada extra grande de dos plantas con revestimiento de ladrillo, tejado a dos aguas y tejado de teja de madera
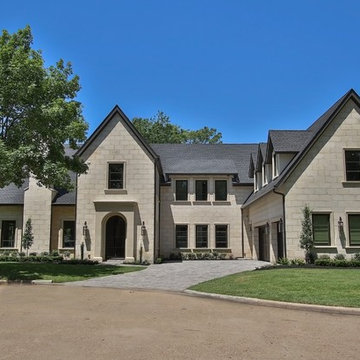
All of our homes are designed specifically for their lots and surroundings, but the unique shape of this lot required extra creativity to best utilize the space while capturing the park views.
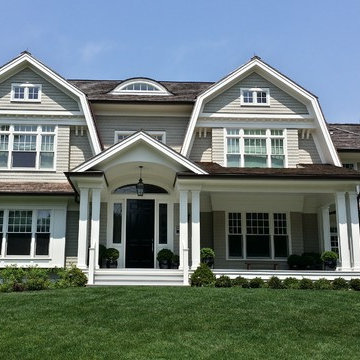
Ejemplo de fachada gris clásica renovada grande de dos plantas con revestimiento de madera y tejado a doble faldón
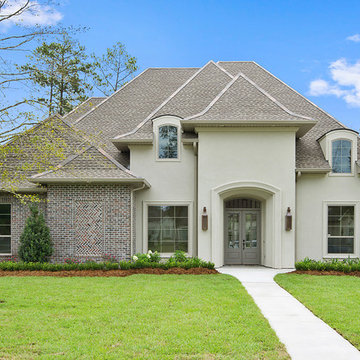
New Construction
Interior Design : Sheryl Gruenig of Beautiful Interiors
Builder: Eagle Eye Construction and Carl Prescott
Photo credit: Fotosold
Imagen de fachada beige clásica renovada de dos plantas con revestimiento de ladrillo
Imagen de fachada beige clásica renovada de dos plantas con revestimiento de ladrillo
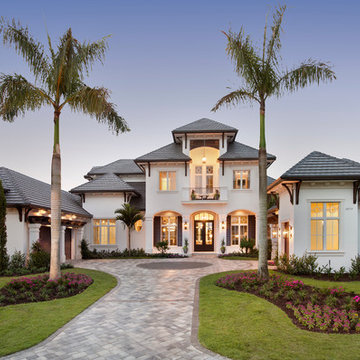
Gorgeous two-story home with multiple car garage and front and rear balconies.
Photographer: Giovanni Photography
Foto de fachada blanca clásica renovada extra grande de dos plantas con revestimiento de hormigón
Foto de fachada blanca clásica renovada extra grande de dos plantas con revestimiento de hormigón
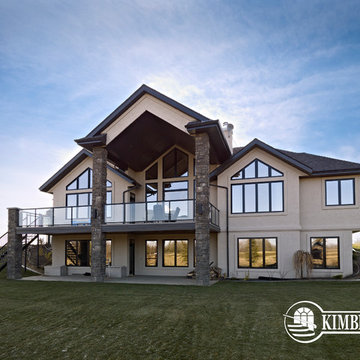
Merle Prosofsky Architectural Photography
Foto de fachada beige clásica renovada grande de una planta con revestimientos combinados
Foto de fachada beige clásica renovada grande de una planta con revestimientos combinados
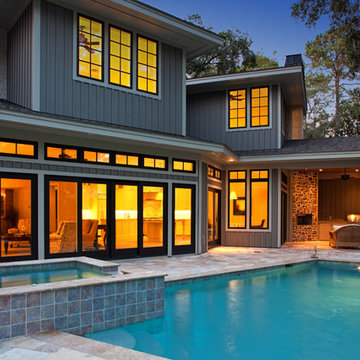
John McManus Photographer
Contact Phone Number: (912) 441-2873
Project Location: Savannah, GA
Imagen de fachada gris clásica renovada grande de dos plantas con revestimientos combinados
Imagen de fachada gris clásica renovada grande de dos plantas con revestimientos combinados
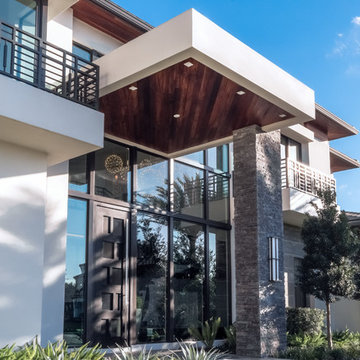
Front entry detail
Arthur Lucena Photography
Ejemplo de fachada de casa blanca tradicional renovada extra grande de dos plantas con revestimiento de estuco, tejado a cuatro aguas y tejado de teja de barro
Ejemplo de fachada de casa blanca tradicional renovada extra grande de dos plantas con revestimiento de estuco, tejado a cuatro aguas y tejado de teja de barro
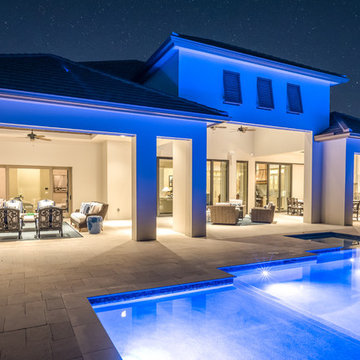
Rear Exterior of Home
Modelo de fachada blanca tradicional renovada extra grande de una planta
Modelo de fachada blanca tradicional renovada extra grande de una planta

The home is designed around a series of wings off a central, two-story core: One in the front forms a parking court, while two stretch out in back to create a private courtyard with gardens and the swimming pool. The house is designed so the walls facing neighboring properties are solid, while those facing the courtyard are glass.
Photo by Maxwell MacKenzie
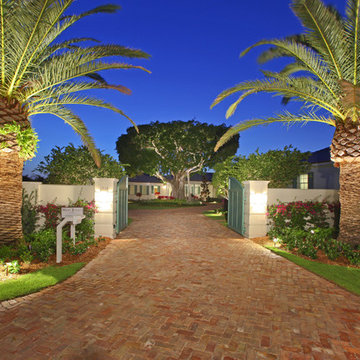
Situated on a three-acre Intracoastal lot with 350 feet of seawall, North Ocean Boulevard is a 9,550 square-foot luxury compound with six bedrooms, six full baths, formal living and dining rooms, gourmet kitchen, great room, library, home gym, covered loggia, summer kitchen, 75-foot lap pool, tennis court and a six-car garage.
A gabled portico entry leads to the core of the home, which was the only portion of the original home, while the living and private areas were all new construction. Coffered ceilings, Carrera marble and Jerusalem Gold limestone contribute a decided elegance throughout, while sweeping water views are appreciated from virtually all areas of the home.
The light-filled living room features one of two original fireplaces in the home which were refurbished and converted to natural gas. The West hallway travels to the dining room, library and home office, opening up to the family room, chef’s kitchen and breakfast area. This great room portrays polished Brazilian cherry hardwood floors and 10-foot French doors. The East wing contains the guest bedrooms and master suite which features a marble spa bathroom with a vast dual-steamer walk-in shower and pedestal tub
The estate boasts a 75-foot lap pool which runs parallel to the Intracoastal and a cabana with summer kitchen and fireplace. A covered loggia is an alfresco entertaining space with architectural columns framing the waterfront vistas.
20.592 ideas para fachadas clásicas renovadas
6
