66 ideas para fachadas clásicas renovadas con techo verde
Filtrar por
Presupuesto
Ordenar por:Popular hoy
41 - 60 de 66 fotos
Artículo 1 de 3
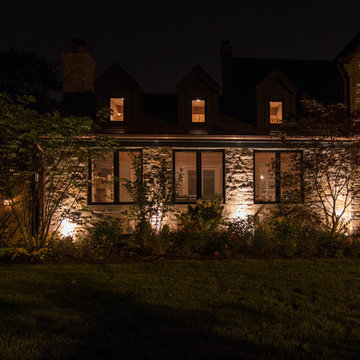
The exterior was designed to blend in with the original architecture and character of the existing residence. Slate roofing is used to match the existing slate roofing. The dormers were a feature to break up the roof, similar to the dormers on the existing house. The stone was brought in from WI to match the original stone on the house. Copper gutters and downspouts were also used to match the original house. The goal was to make the addition a seamless transition from the original residence and make it look like it was always part of the home.
Up-lighting was used to accent the addition in the evening
Peter Nilson Photography
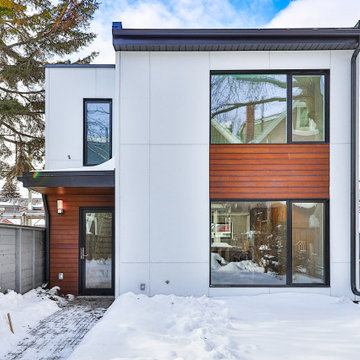
New 2 Story 1,200-square-foot laneway house. The two-bed, two-bath unit had hardwood floors throughout, a washer and dryer; and an open concept living room, dining room and kitchen. This forward thinking secondary building is all Electric, NO natural gas. Heated with air to air heat pumps and supplemental electric baseboard heaters (if needed). Includes future Solar array rough-in and structural built to receive a soil green roof down the road.

These modern condo buildings overlook downtown Minneapolis and are stunningly placed on a narrow lot that used to use one low rambler home. Each building has 2 condos, all with beautiful views. The main levels feel like you living in the trees and the upper levels have beautiful views of the skyline. The buildings are a combination of metal and stucco. The heated driveway carries you down between the buildings to the garages beneath the units. Each unit has a separate entrance and has been customized entirely by each client.
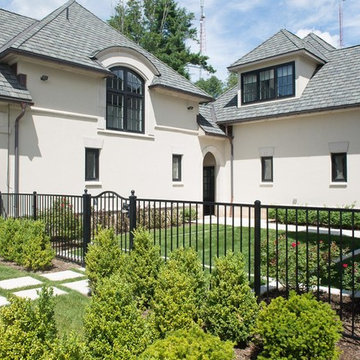
Imagen de fachada de casa beige tradicional renovada extra grande de tres plantas con revestimiento de estuco, tejado a la holandesa y techo verde
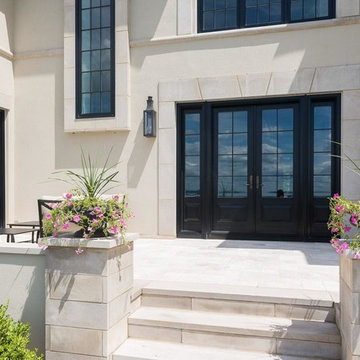
Modelo de fachada de casa beige tradicional renovada extra grande de tres plantas con revestimiento de estuco, tejado a la holandesa y techo verde
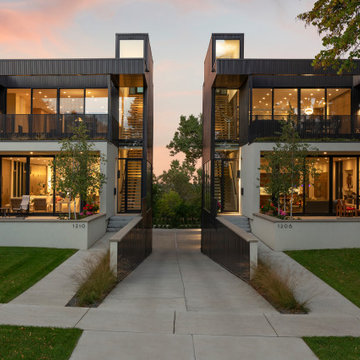
These modern condo buildings overlook downtown Minneapolis and are stunningly placed on a narrow lot that used to use one low rambler home. Each building has 2 condos, all with beautiful views. The main levels feel like you living in the trees and the upper levels have beautiful views of the skyline. The buildings are a combination of metal and stucco. The heated driveway carries you down between the buildings to the garages beneath the units. Each unit has a separate entrance and has been customized entirely by each client.

New 2 Story 1,200-square-foot laneway house. The two-bed, two-bath unit had hardwood floors throughout, a washer and dryer; and an open concept living room, dining room and kitchen. This forward thinking secondary building is all Electric, NO natural gas. Heated with air to air heat pumps and supplemental electric baseboard heaters (if needed). Includes future Solar array rough-in and structural built to receive a soil green roof down the road.
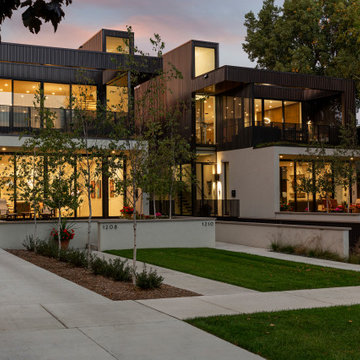
These modern condo buildings overlook downtown Minneapolis and are stunningly placed on a narrow lot that used to use one low rambler home. Each building has 2 condos, all with beautiful views. The main levels feel like you living in the trees and the upper levels have beautiful views of the skyline. The buildings are a combination of metal and stucco. The heated driveway carries you down between the buildings to the garages beneath the units. Each unit has a separate entrance and has been customized entirely by each client.
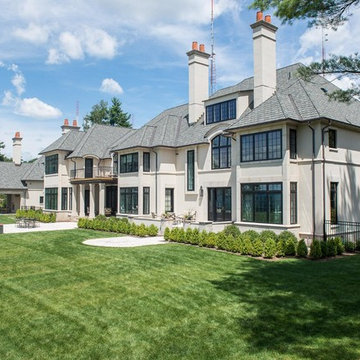
Foto de fachada de casa beige clásica renovada extra grande de tres plantas con revestimiento de estuco, tejado a la holandesa y techo verde

Diseño de fachada de casa beige tradicional renovada extra grande de tres plantas con revestimiento de estuco, tejado a la holandesa y techo verde
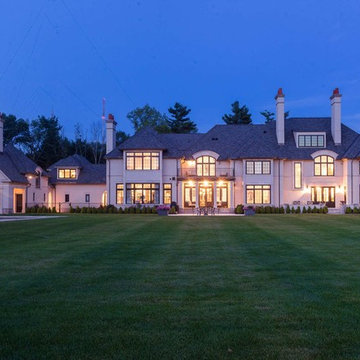
Imagen de fachada de casa beige clásica renovada extra grande de tres plantas con revestimiento de estuco, tejado a la holandesa y techo verde
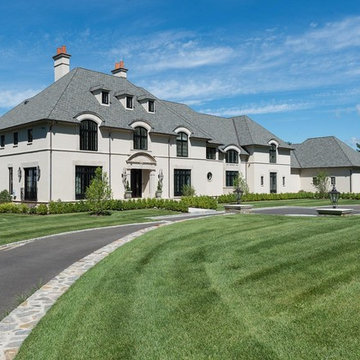
Exterior Transitional Estate
Modelo de fachada de casa beige clásica renovada extra grande de tres plantas con revestimiento de estuco, tejado a la holandesa y techo verde
Modelo de fachada de casa beige clásica renovada extra grande de tres plantas con revestimiento de estuco, tejado a la holandesa y techo verde
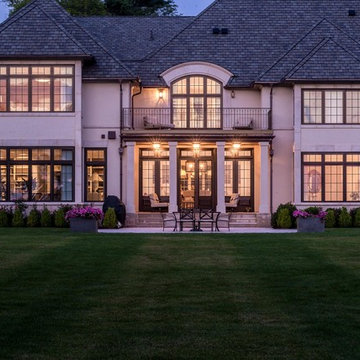
Diseño de fachada de casa beige tradicional renovada extra grande de tres plantas con revestimiento de estuco, tejado a la holandesa y techo verde
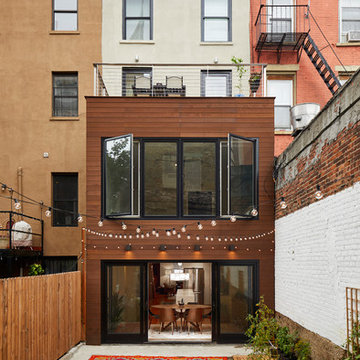
Modelo de fachada de casa pareada marrón tradicional renovada de tamaño medio de dos plantas con revestimiento de madera, tejado plano y techo verde
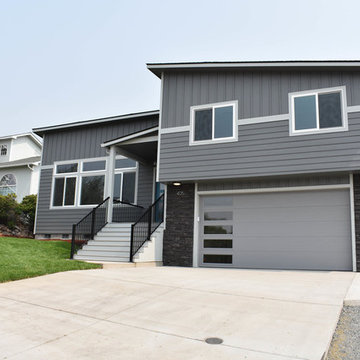
Foto de fachada de casa gris clásica renovada de tamaño medio de dos plantas con revestimiento de vinilo, tejado plano y techo verde
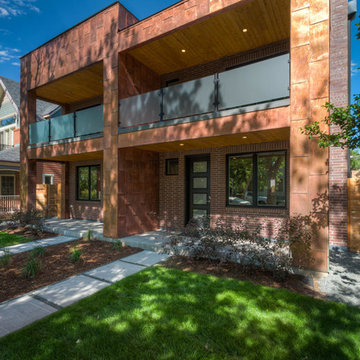
Modelo de fachada de casa bifamiliar roja clásica renovada de tamaño medio de dos plantas con revestimientos combinados, tejado plano y techo verde
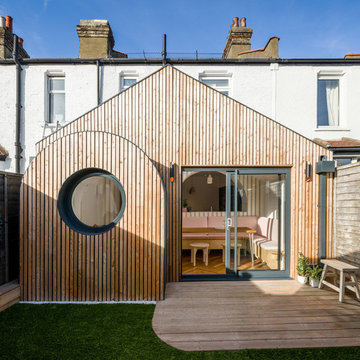
Extension with untreated larch facade, arched bay window and porthole window.
All photos by Gareth Gardner
Imagen de fachada de casa pareada tradicional renovada pequeña de una planta con revestimiento de madera, tejado a dos aguas y techo verde
Imagen de fachada de casa pareada tradicional renovada pequeña de una planta con revestimiento de madera, tejado a dos aguas y techo verde
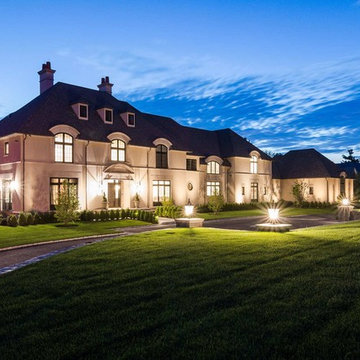
Foto de fachada de casa beige tradicional renovada extra grande de tres plantas con revestimiento de estuco, tejado a la holandesa y techo verde
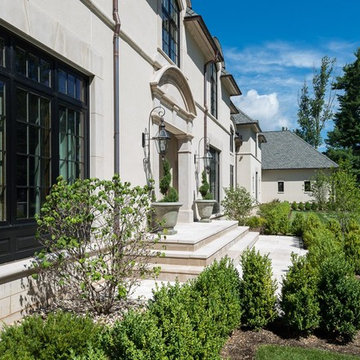
Modelo de fachada de casa beige tradicional renovada extra grande de tres plantas con revestimiento de estuco, tejado a la holandesa y techo verde
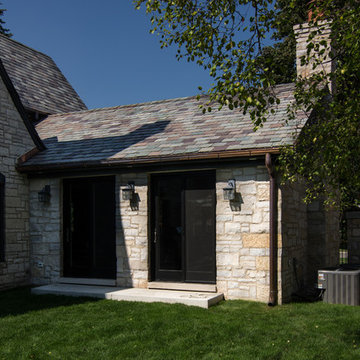
The exterior was designed to blend in with the original architecture and character of the existing residence. Slate roofing is used to match the existing slate roofing. The dormers were a feature to break up the roof, similar to the dormers on the existing house. The stone was brought in from WI to match the original stone on the house. Copper gutters and downspouts were also used to match the original house. The goal was to make the addition a seamless transition from the original residence and make it look like it was always part of the home.
Peter Nilson Photography
66 ideas para fachadas clásicas renovadas con techo verde
3