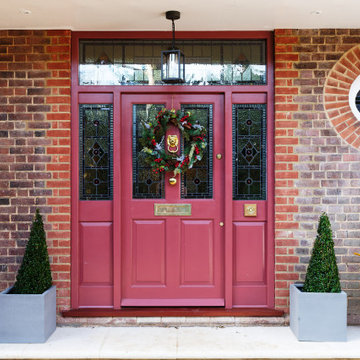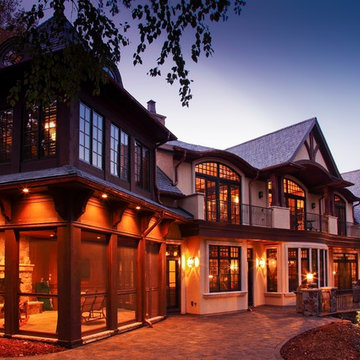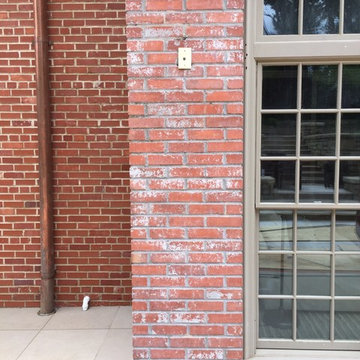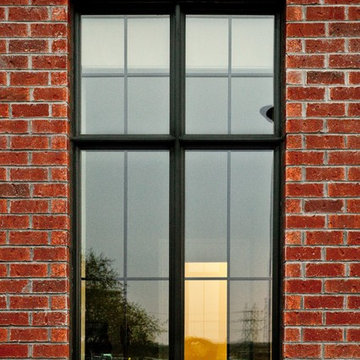922 ideas para fachadas clásicas
Ordenar por:Popular hoy
101 - 120 de 922 fotos
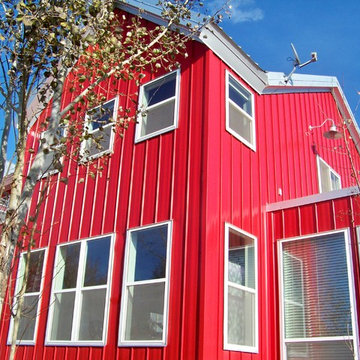
Siding: Nail Strip in Regal Red
Roofing: Nails Strip in Galvalume
Foto de fachada de casa roja clásica con revestimiento de metal y tejado de metal
Foto de fachada de casa roja clásica con revestimiento de metal y tejado de metal
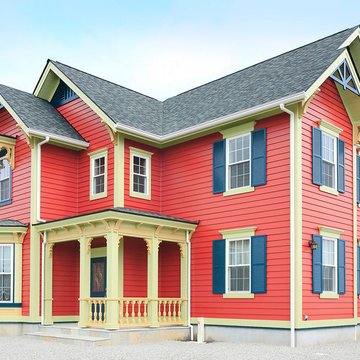
安城建築
Diseño de fachada roja tradicional de dos plantas con revestimiento de madera y tejado a dos aguas
Diseño de fachada roja tradicional de dos plantas con revestimiento de madera y tejado a dos aguas
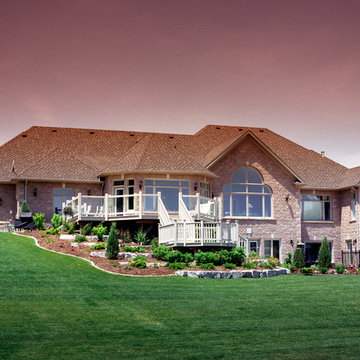
Addition project by Glickman Design Build.
The firm serves the MD, VA and DC area.
An award-winning firm that do renovations, remodeling and additions.
Russ Glickman, CAPS
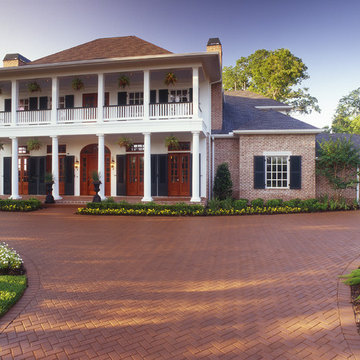
Deep stacked porches provide lots of outdoor space and airflow through this low country style Rohe & Wright home overlooking the Sienna Plantation golf course.
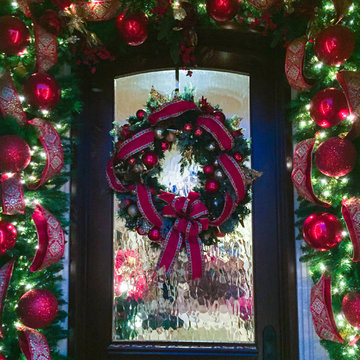
HW Custom exterior Christmas and holiday installs
Diseño de fachada beige tradicional de tamaño medio de dos plantas con revestimiento de piedra y tejado a la holandesa
Diseño de fachada beige tradicional de tamaño medio de dos plantas con revestimiento de piedra y tejado a la holandesa
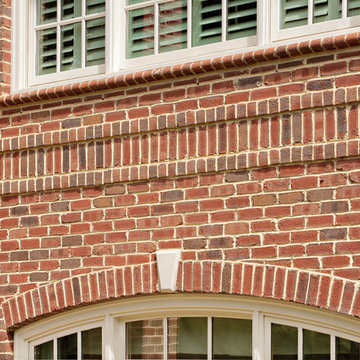
Charming traditional home featuring "Jefferson Wade Tudor (6035)" brick exteriors using Holcim Type S mortar with solider course accents.
Modelo de fachada de casa roja clásica de tamaño medio de dos plantas con revestimiento de ladrillo y tejado de teja de madera
Modelo de fachada de casa roja clásica de tamaño medio de dos plantas con revestimiento de ladrillo y tejado de teja de madera
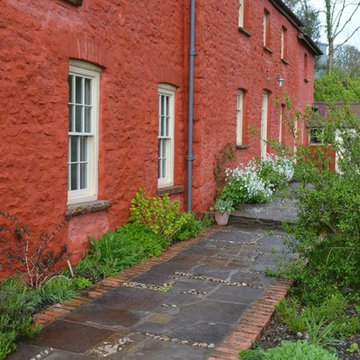
Strong red lime washed exterior walls
Matthew Evans
Diseño de fachada roja tradicional grande de dos plantas con revestimiento de piedra
Diseño de fachada roja tradicional grande de dos plantas con revestimiento de piedra
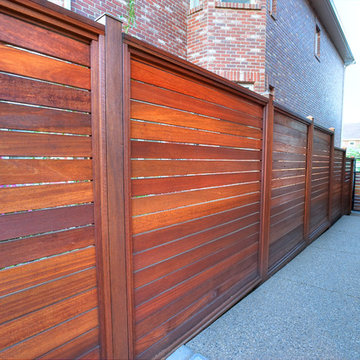
Distinct and Custom are words that come to mind to describe this impressive landscape that has been custom built and developed over 3 phases of construction in the past 7 years. With very distinct taste the homeowners valued the finest details in their yard and wanted to ensure that the workmanship in the landscape matched their exquisite home. Custom Mahogany fencing and mahogany details on the outdoor fireplace as well as the outdoor kitchen warm this backyard retreat. With a busy lifestyle, low maintenance was a must for this family. But the low maintenance nature of the yard must never be at the expense of warmth and comfort in the design. This yard continues to develop and year after year we are excited to add to the elegant work.
Photo Credit: Jamen Rhodes
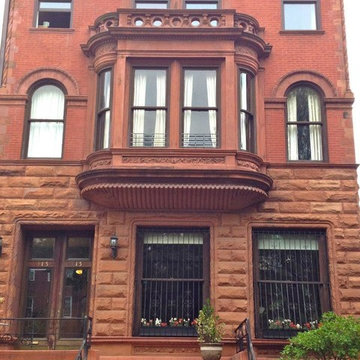
Bay Ridge Windows & Doors
Diseño de fachada de casa roja tradicional de tres plantas con revestimiento de estuco
Diseño de fachada de casa roja tradicional de tres plantas con revestimiento de estuco
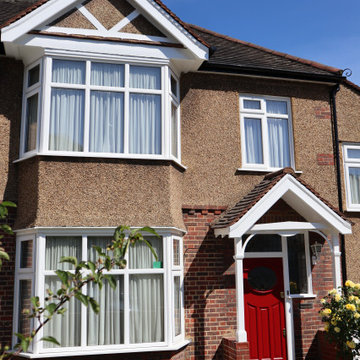
At this front exterior, I had to burn all external coating from the ladders due to paint failure. New paint and coating were applied by brush and roll in the white gloss system.
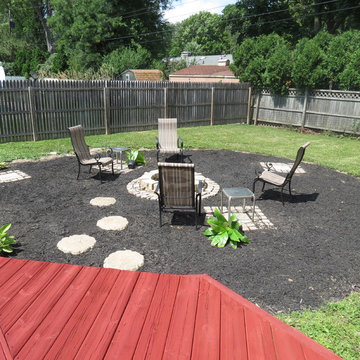
An above-ground pool left a large patch in the yard. We added mulch and a fire put to breathe new life into the space.
Modelo de fachada tradicional grande
Modelo de fachada tradicional grande
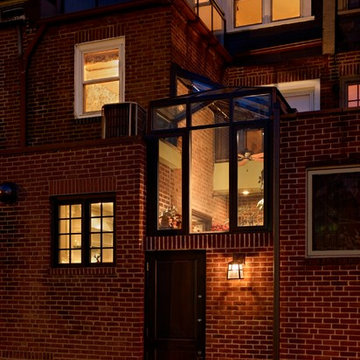
Rear view of house with garden room addition in location of former parking space. All details were carefully reviewed by the Philadelphia Historical Commission.
Photograph: Jeff Totaro
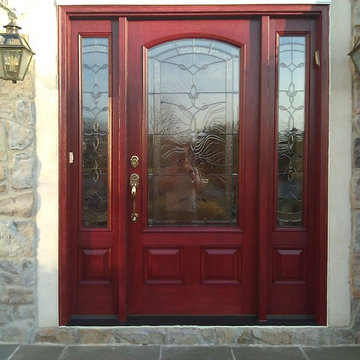
Diseño de fachada gris tradicional grande con revestimiento de piedra
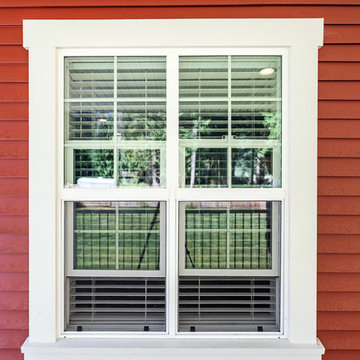
Quaint, red guest cottage with an expansive covered front porch and farmhouse style red siding and window trim.
Photos by Brice Ferre
Imagen de fachada de casa roja clásica pequeña de una planta con revestimiento de vinilo, tejado a dos aguas y tejado de teja de madera
Imagen de fachada de casa roja clásica pequeña de una planta con revestimiento de vinilo, tejado a dos aguas y tejado de teja de madera
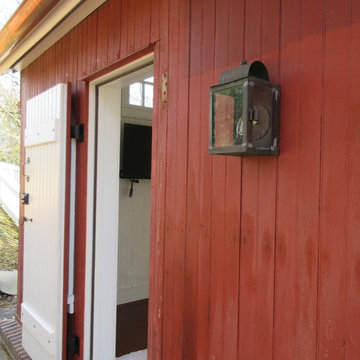
Diseño de fachada roja tradicional pequeña con revestimiento de madera y tejado a dos aguas
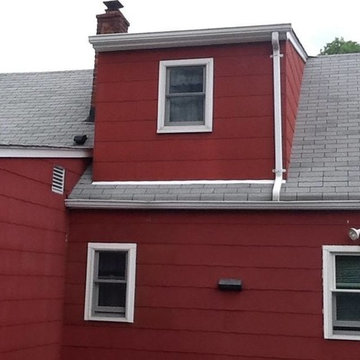
Modelo de fachada de casa roja clásica de tamaño medio de dos plantas con revestimiento de aglomerado de cemento y tejado de teja de madera
922 ideas para fachadas clásicas
6
