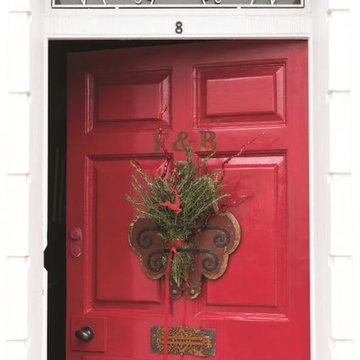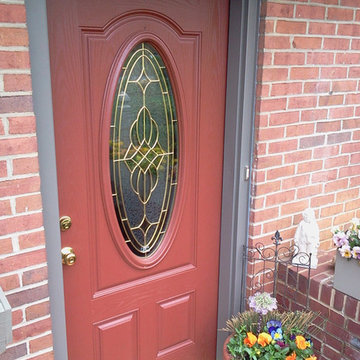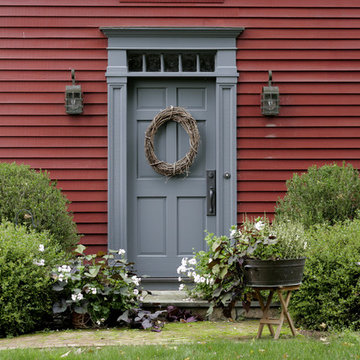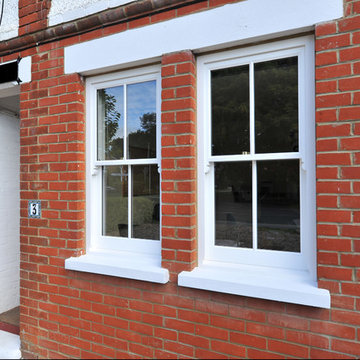919 ideas para fachadas clásicas
Filtrar por
Presupuesto
Ordenar por:Popular hoy
41 - 60 de 919 fotos
Artículo 1 de 3
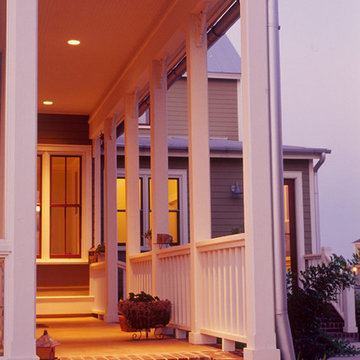
Located on a small lot in a Traditional Neighborhood Development in New Braunfels, this award-winning house recalls similar Folk Victorian houses in town that were built from the mid-1800s into the early 1900s.
The main body of the house is organized in a 5-bay center hall arrangement. The 1-story parts of the house were designed to appear as if they had been added to the rear of the main house over a period of time.
The house is 2,900 square feet, but appears larger because of the double height front porch. The 20’ tall Douglas Fir porch posts were shipped by railcar from Canada.
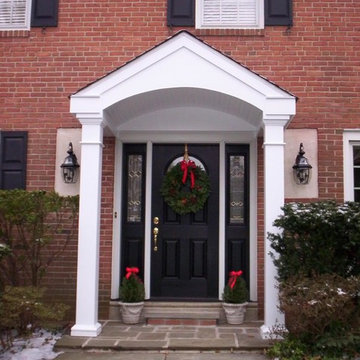
RUDLOFF Custom Builders, is a residential construction company that connects with clients early in the design phase to ensure every detail of your project is captured just as you imagined. RUDLOFF Custom Builders will create the project of your dreams that is executed by on-site project managers and skilled craftsman, while creating lifetime client relationships that are build on trust and integrity.
We are a full service, certified remodeling company that covers all of the Philadelphia suburban area including West Chester, Gladwynne, Malvern, Wayne, Haverford and more.
As a 6 time Best of Houzz winner, we look forward to working with you n your next project.
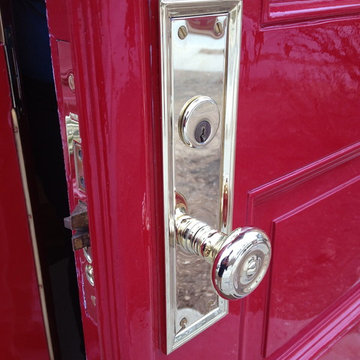
The building was originally a simple but elegant and functional Swedish Evangelical Congregational Church, built in 1894. An addition was added to the church at the back corner in the 1950’s. The church was later sold and converted to a residence by a local architect in the 1980’s. During the conversion, the rear addition to the structure was transformed into a master bedroom, and the lower level of the church was re-purposed as additional bedrooms and living space.
Nat Rea Photography
Instagram: @redhousedesignbuild
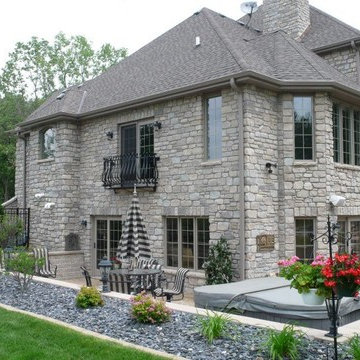
This stunning residential home showcases the Quarry Mill's Stratford natural thin veneer. Stratford stone’s gray and white tones add a smooth, yet aged look to your space. The tumbled- look of these rectangular stones will work well for both large and small projects. Using Stratford natural stone veneer for siding, accent walls, and chimneys will add an earthy feel that can really stand up to the weather. The assortment of textures and neutral colors make Stratford a great accent to any decor. As a result, Stratford will complement basic and modern décor, electronics, and antiques.
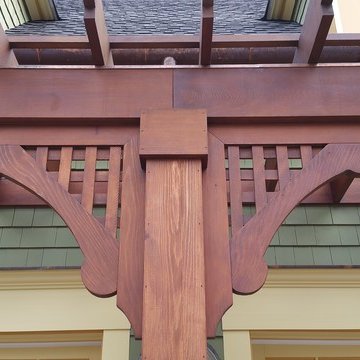
Salem NY renovation. This Victorian home was given a facelift with added charm from the area in which it represents. With a beautiful front porch, this house has tons of character from the beams, added details and overall history of the home.
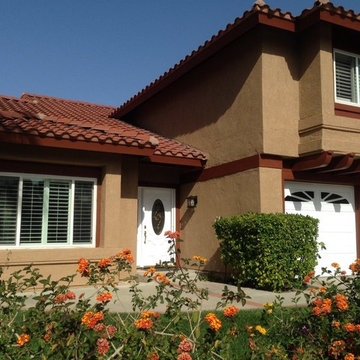
We painted this Yorba Linda home with contrasting warm brown tones. We also painted the wood patio cover to match the trim of the house.
Ejemplo de fachada naranja clásica
Ejemplo de fachada naranja clásica
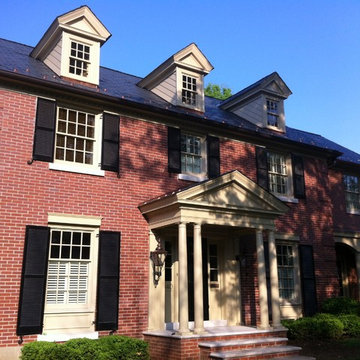
New dormers, new front porch with copper lanterns, new second floor addition on right above new arches
photo by Tim Winters
Ejemplo de fachada tradicional de tamaño medio de dos plantas con revestimiento de ladrillo
Ejemplo de fachada tradicional de tamaño medio de dos plantas con revestimiento de ladrillo
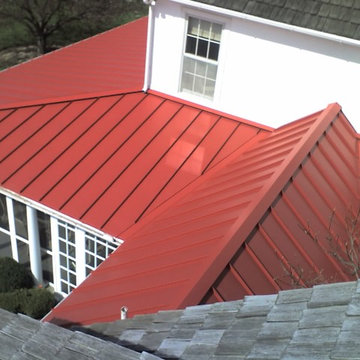
This red roof makes for a beautiful accent to the entire look of the home. for metal roofing in Raleigh, North Carolina, contact Mr. Roof Raleigh today!
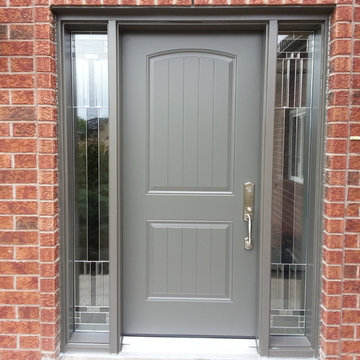
Imagen de fachada de casa tradicional de tamaño medio de una planta con revestimiento de ladrillo
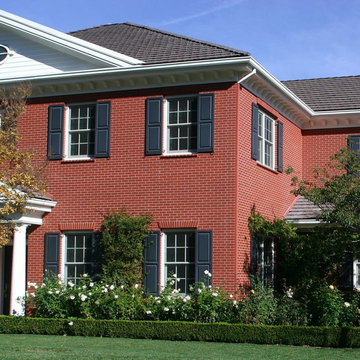
Yankee Hill Red Face Brick
Ejemplo de fachada blanca tradicional grande de dos plantas con revestimiento de ladrillo
Ejemplo de fachada blanca tradicional grande de dos plantas con revestimiento de ladrillo
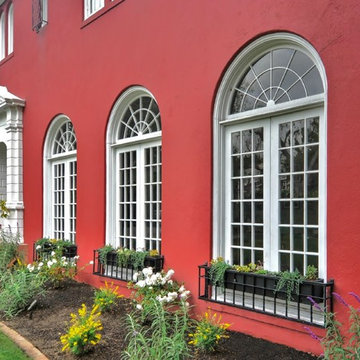
Here the client required a very simple planter arrangement, separating their lawn from the architecture of the house. The unique qualities of the windows were emphasized through the use of planted window boxes.
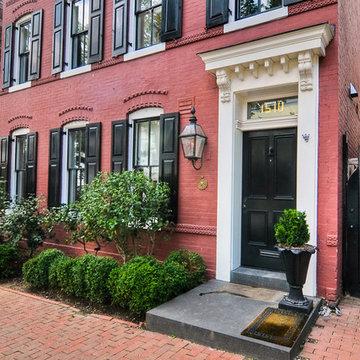
Project designed by Boston interior design studio Dane Austin Design. They serve Boston, Cambridge, Hingham, Cohasset, Newton, Weston, Lexington, Concord, Dover, Andover, Gloucester, as well as surrounding areas.
For more about Dane Austin Design, click here: https://daneaustindesign.com/
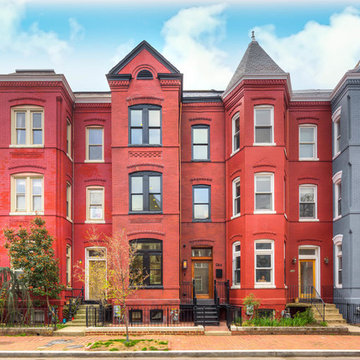
Diseño de fachada de casa pareada roja clásica de tamaño medio de tres plantas con revestimiento de ladrillo, tejado a dos aguas y tejado de teja de madera
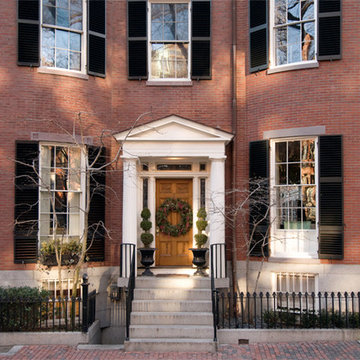
Christopher Schuch
Foto de fachada roja tradicional con revestimiento de ladrillo
Foto de fachada roja tradicional con revestimiento de ladrillo
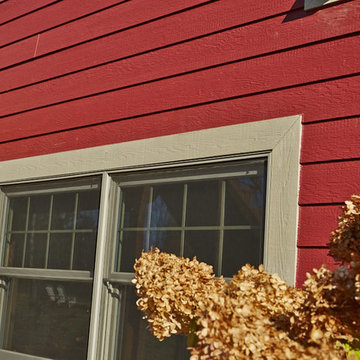
This exterior features LP SmartSide prefinished in Diamond Kote Cinnabar color along with Diamond Kote Sand color trim.
Diseño de fachada de casa roja clásica grande de dos plantas con revestimiento de madera, tejado a dos aguas y tejado de teja de madera
Diseño de fachada de casa roja clásica grande de dos plantas con revestimiento de madera, tejado a dos aguas y tejado de teja de madera
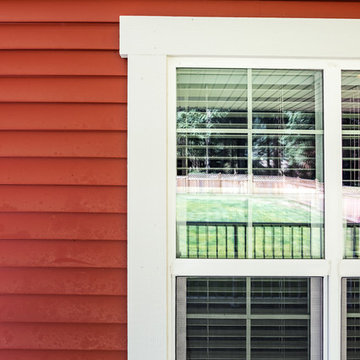
Quaint, red guest cottage with an expansive covered front porch and farmhouse style red siding and window trim.
Photos by Brice Ferre
Ejemplo de fachada de casa roja tradicional pequeña de una planta con revestimiento de vinilo, tejado a dos aguas y tejado de teja de madera
Ejemplo de fachada de casa roja tradicional pequeña de una planta con revestimiento de vinilo, tejado a dos aguas y tejado de teja de madera
919 ideas para fachadas clásicas
3
