728 ideas para fachadas clásicas con teja
Filtrar por
Presupuesto
Ordenar por:Popular hoy
21 - 40 de 728 fotos
Artículo 1 de 3
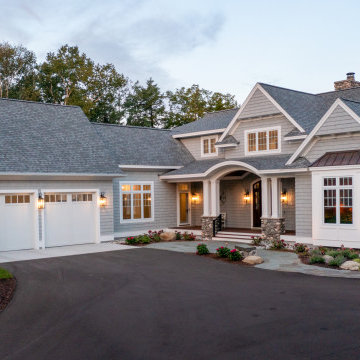
Our clients were relocating from the upper peninsula to the lower peninsula and wanted to design a retirement home on their Lake Michigan property. The topography of their lot allowed for a walk out basement which is practically unheard of with how close they are to the water. Their view is fantastic, and the goal was of course to take advantage of the view from all three levels. The positioning of the windows on the main and upper levels is such that you feel as if you are on a boat, water as far as the eye can see. They were striving for a Hamptons / Coastal, casual, architectural style. The finished product is just over 6,200 square feet and includes 2 master suites, 2 guest bedrooms, 5 bathrooms, sunroom, home bar, home gym, dedicated seasonal gear / equipment storage, table tennis game room, sauna, and bonus room above the attached garage. All the exterior finishes are low maintenance, vinyl, and composite materials to withstand the blowing sands from the Lake Michigan shoreline.
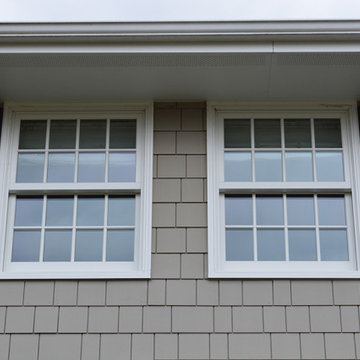
James Hardie Monterey Taupe
Diseño de fachada de casa clásica de tamaño medio con revestimiento de hormigón, tejado de teja de madera y teja
Diseño de fachada de casa clásica de tamaño medio con revestimiento de hormigón, tejado de teja de madera y teja

This Victorian style home was built on the pink granite bedrock of Cut-in-Two Island in the heart of the Thimble Islands archipelago in Long Island Sound.
Jim Fiora Photography LLC
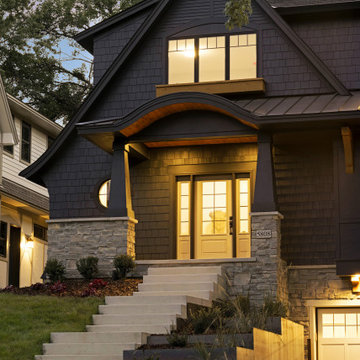
Imagen de fachada de casa negra y negra tradicional grande de dos plantas con tejado de teja de madera y teja
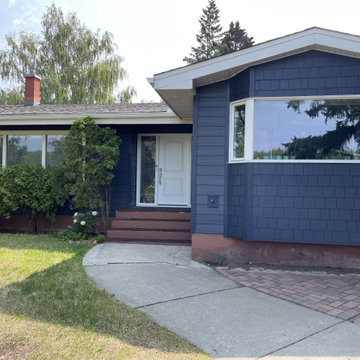
James Hardie Cedarmill Select 8.25" Siding in Deep Ocean, James Hardie Straight Shake in Deep Ocean to Front Bump Out (22-3456)
Foto de fachada de casa azul clásica de tamaño medio de una planta con revestimiento de aglomerado de cemento y teja
Foto de fachada de casa azul clásica de tamaño medio de una planta con revestimiento de aglomerado de cemento y teja

The pool, previously enclosed, has been opened up and integrated into the rear garden landscape and outdoor entertaining areas.
The rear areas of the home have been reconstructed to and now include a new first floor addition that is designed to respect the character of the original house and its location within a heritage conservation area.

Diseño de fachada de casa azul y gris clásica de dos plantas con revestimiento de aglomerado de cemento, tejado de teja de madera, tejado a dos aguas y teja
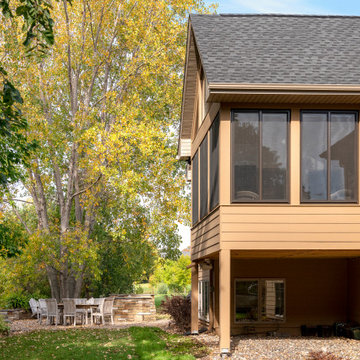
An existing deck transformed into a three-season porch for the homeowners to enjoy all year round. Floor to ceiling windows with transoms above to mimic the interior windows.
Photos by Spacecrafting Photography, Inc

English cottage style two-story home with stone and shingle exterior; cedar shake roof; dormer windows with diamond-paned leaded glass and decorative trim; Juliet balcony, covered patio, brick chimneys with chimney caps, and multi-light windows with brick lintels and sills.
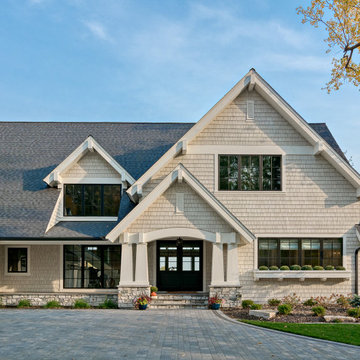
Front Exterior of lake home
Foto de fachada de casa beige y negra tradicional de dos plantas con revestimiento de madera, tejado a dos aguas, tejado de teja de madera y teja
Foto de fachada de casa beige y negra tradicional de dos plantas con revestimiento de madera, tejado a dos aguas, tejado de teja de madera y teja

This project found its inspiration in the original lines of the home, built in the early 20th century, and consisted of a new garage with bonus room/office and driveway, rear addition with great room, new kitchen, new powder room, new mudroom, new laundry room and finished basement, new paint scheme interior and exterior, and a rear porch and patio.
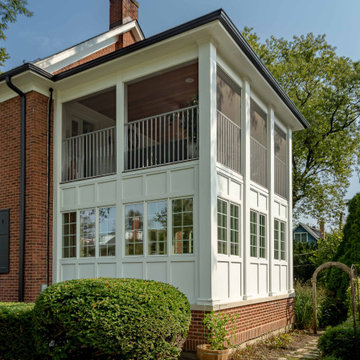
Imagen de fachada de casa marrón y marrón tradicional de tamaño medio de tres plantas con revestimiento de ladrillo, tejado a la holandesa, tejado de teja de barro y teja

Shingle details and handsome stone accents give this traditional carriage house the look of days gone by while maintaining all of the convenience of today. The goal for this home was to maximize the views of the lake and this three-story home does just that. With multi-level porches and an abundance of windows facing the water. The exterior reflects character, timelessness, and architectural details to create a traditional waterfront home.
The exterior details include curved gable rooflines, crown molding, limestone accents, cedar shingles, arched limestone head garage doors, corbels, and an arched covered porch. Objectives of this home were open living and abundant natural light. This waterfront home provides space to accommodate entertaining, while still living comfortably for two. The interior of the home is distinguished as well as comfortable.
Graceful pillars at the covered entry lead into the lower foyer. The ground level features a bonus room, full bath, walk-in closet, and garage. Upon entering the main level, the south-facing wall is filled with numerous windows to provide the entire space with lake views and natural light. The hearth room with a coffered ceiling and covered terrace opens to the kitchen and dining area.
The best views were saved on the upper level for the master suite. Third-floor of this traditional carriage house is a sanctuary featuring an arched opening covered porch, two walk-in closets, and an en suite bathroom with a tub and shower.
Round Lake carriage house is located in Charlevoix, Michigan. Round lake is the best natural harbor on Lake Michigan. Surrounded by the City of Charlevoix, it is uniquely situated in an urban center, but with access to thousands of acres of the beautiful waters of northwest Michigan. The lake sits between Lake Michigan to the west and Lake Charlevoix to the east.
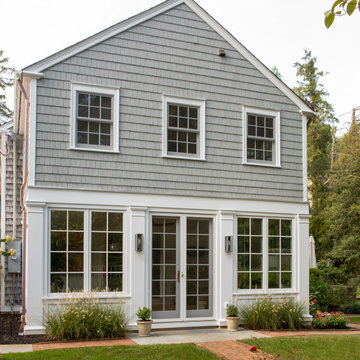
The exterior of the addition blends into the original home, with cedar shingles and copper downspouts. The bottom half of the addition features decorative elements - the illusion of columns as well as decorative wood panels under the sunroom windows.
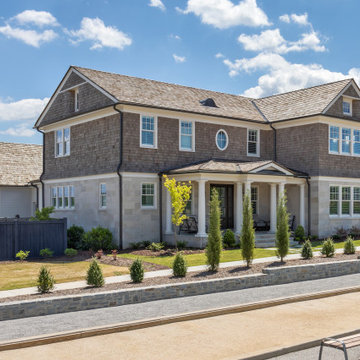
Ejemplo de fachada de casa marrón y marrón tradicional de tamaño medio de dos plantas con revestimiento de madera, tejado a dos aguas, tejado de teja de madera y teja
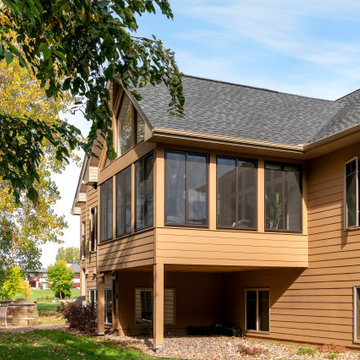
An existing deck transformed into a three-season porch for the homeowners to enjoy all year round. Floor to ceiling windows with transoms above to mimic the interior windows.
Photos by Spacecrafting Photography, Inc
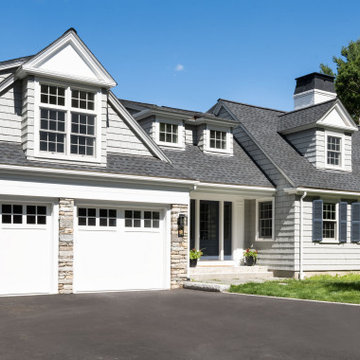
We designed and built a 2-story, 2-stall garage addition on this Cape Cod style home in Westwood, MA. We removed the former breezeway and single-story, 2-stall garage and replaced it with a beautiful and functional design. We replaced the breezeway (which did not connect the garage and house) with a mudroom filled with space and storage (and a powder room) as well as the 2-stall garage and a main suite above. The main suite includes a large bedroom, walk-in closest (hint - those two small dormers you see) and a large main bathroom. Back on the first floor, we relocated a bathroom, renovated the kitchen and above all, improved form, flow and function between spaces. Our team also replaced the deck which offers a perfect combination of indoor/outdoor living.
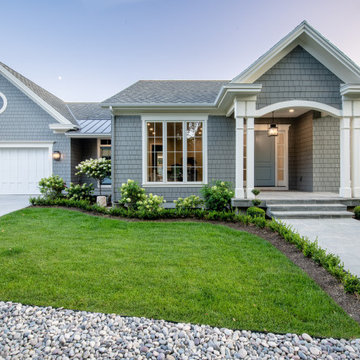
Imagen de fachada de casa gris y gris tradicional de una planta con tejado a dos aguas, tejado de teja de madera y teja
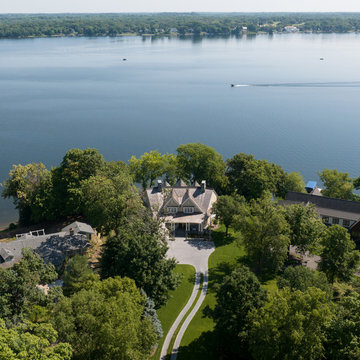
Imagen de fachada de casa tradicional de dos plantas con revestimiento de madera, tejado de teja de madera y teja

Shingle Style Home featuring Bevolo Lighting.
Perfect for a family, this shingle-style home offers ample play zones complemented by tucked-away areas. With the residence’s full scale only apparent from the back, Harrison Design’s concept optimizes water views. The living room connects with the open kitchen via the dining area, distinguished by its vaulted ceiling and expansive windows. An octagonal-shaped tower with a domed ceiling serves as an office and lounge. Much of the upstairs design is oriented toward the children, with a two-level recreation area, including an indoor climbing wall. A side wing offers a live-in suite for a nanny or grandparents.
728 ideas para fachadas clásicas con teja
2