1.145 ideas para fachadas blancas y marrones
Filtrar por
Presupuesto
Ordenar por:Popular hoy
101 - 120 de 1145 fotos
Artículo 1 de 3
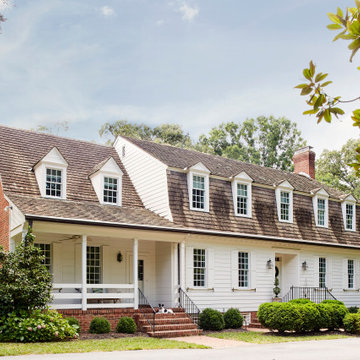
Modelo de fachada de casa blanca y marrón clásica de dos plantas con tejado a dos aguas, tejado de teja de madera y tablilla
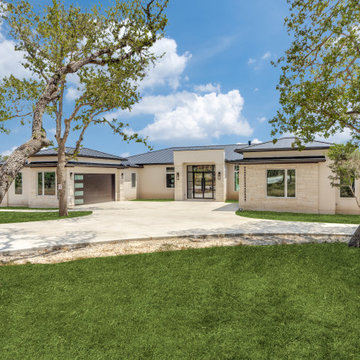
Belle Oaks — Bulverde, TX
We'd be ecstatic to design-build yours too!
☎️ 210-387-6109 ✉️ sales@genuinecustomhomes.com
Imagen de fachada de casa marrón y blanca moderna de una planta con revestimiento de piedra, tejado a cuatro aguas y tejado de metal
Imagen de fachada de casa marrón y blanca moderna de una planta con revestimiento de piedra, tejado a cuatro aguas y tejado de metal
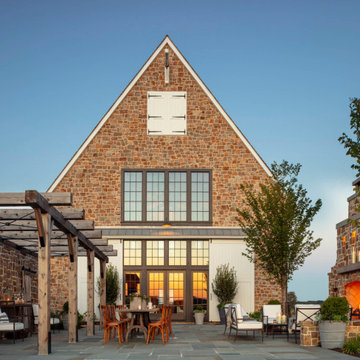
The entertaining barn's terrace provides an intimate seating area in a wood-burning fireplace setting for fall gatherings. It is large enough for a cocktail hour but small enough for s'mores by the fire. The barn terrace overlooks the natural splendor of the tidal marsh and Chester River.

Architect : CKA
Light grey stained cedar siding, stucco, I-beam at garage to mud room breezeway, and standing seam metal roof. Private courtyards for dining room and home office.
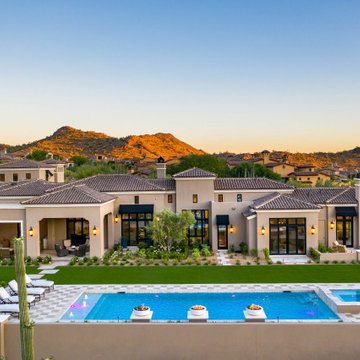
Backyard retreat with a lap pool, spa, and separate outdooring living spaces.
Diseño de fachada de casa blanca y marrón mediterránea grande de dos plantas con revestimiento de estuco y tejado de teja de madera
Diseño de fachada de casa blanca y marrón mediterránea grande de dos plantas con revestimiento de estuco y tejado de teja de madera
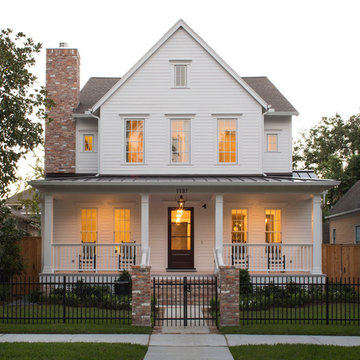
Diseño de fachada de casa blanca y marrón de estilo de casa de campo extra grande de dos plantas con tejado de varios materiales

New render and timber clad extension with a light-filled kitchen/dining room connects the home to its garden.
Imagen de fachada de casa blanca y marrón minimalista de tamaño medio de dos plantas con revestimiento de madera, tejado plano, tejado de varios materiales y panel y listón
Imagen de fachada de casa blanca y marrón minimalista de tamaño medio de dos plantas con revestimiento de madera, tejado plano, tejado de varios materiales y panel y listón
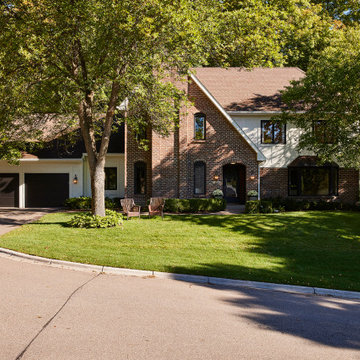
A very traditional and beige-toned exterior is modernized with a creamy paint color against black trim for high contrast. The updated paint color emphasizes more red brick for an aesthetic that perfectly combines the modern palette our client loves with the traditional details they want to embrace. The exterior is simplified and timeless – hinting at what lies within.
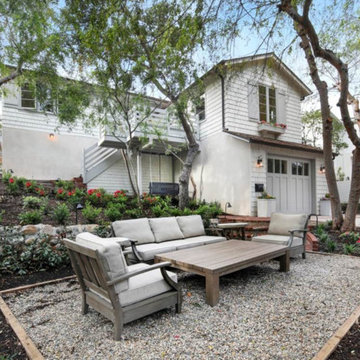
Jeri Koegel
Foto de fachada de casa blanca y marrón costera de tamaño medio de dos plantas con tejado de teja de madera y teja
Foto de fachada de casa blanca y marrón costera de tamaño medio de dos plantas con tejado de teja de madera y teja
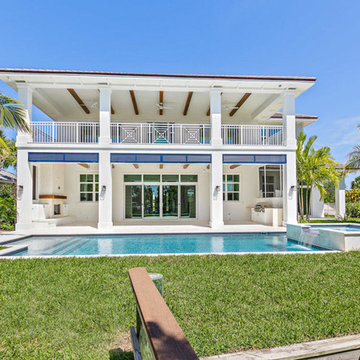
Imagen de fachada de casa blanca y marrón costera grande de dos plantas con revestimiento de estuco, tejado a cuatro aguas, tejado de teja de barro y teja

This traditional exterior renovation includes a new stone fireplace, sunroom railing, luxurious copper roofing, and gutters. The whole house and garage bear brand new James Hardie Dream Collection siding and custom shutters. This old beauty is ready for another 100 years!

An add-level and total remodel project that transformed a split-level home to a modern farmhouse.
Modelo de fachada de casa blanca y marrón clásica renovada de tamaño medio a niveles con revestimiento de aglomerado de cemento, tejado a dos aguas, tejado de teja de madera y tablilla
Modelo de fachada de casa blanca y marrón clásica renovada de tamaño medio a niveles con revestimiento de aglomerado de cemento, tejado a dos aguas, tejado de teja de madera y tablilla
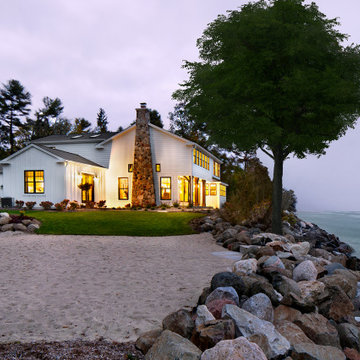
Beautiful rich stain sets the mood in Townline Road creating a cozy feel in this beachside remodel with old cottage flair. Our favorite features of this home are the mixed metal lighting, shiplap accents, oversized windows to enhance the lakefront view, and large custom beams in the living room. We’ve restored and recreated this lovely beach side home for this family to enjoy for years to come.
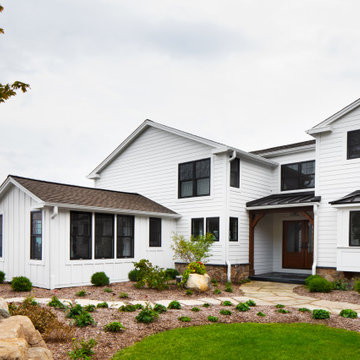
Beautiful rich stain sets the mood in Townline Road creating a cozy feel in this beachside remodel with old cottage flair. Our favorite features of this home are the mixed metal lighting, shiplap accents, oversized windows to enhance the lakefront view, and large custom beams in the living room. We’ve restored and recreated this lovely beach side home for this family to enjoy for years to come.
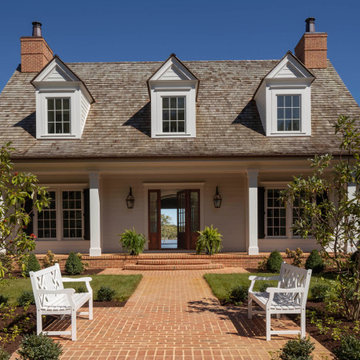
Stunning materials and details such as cedar shake roofing, copper gutters and downspouts, and engaged columns grace the exterior, creating a warm and welcoming façade.

Olivier Chabaud
Ejemplo de fachada de casa blanca y marrón clásica de tamaño medio de tres plantas con tejado a dos aguas
Ejemplo de fachada de casa blanca y marrón clásica de tamaño medio de tres plantas con tejado a dos aguas
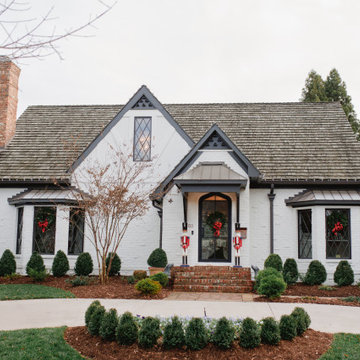
Carefully curated to pair with the home's unique style, these custom iron doors and windows feature a stylish Charcoal finish and sleek and slim lines that draw the eye in.
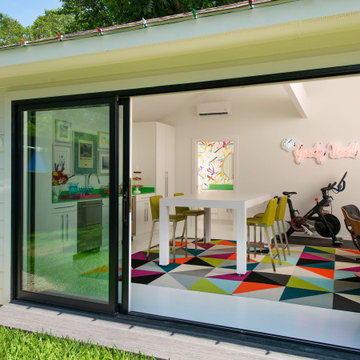
The Goody Nook, named by the owners in honor of one of their Great Grandmother's and Great Aunts after their bake shop they ran in Ohio to sell baked goods, thought it fitting since this space is a place to enjoy all things that bring them joy and happiness. This studio, which functions as an art studio, workout space, and hangout spot, also doubles as an entertaining hub. Used daily, the large table is usually covered in art supplies, but can also function as a place for sweets, treats, and horderves for any event, in tandem with the kitchenette adorned with a bright green countertop. An intimate sitting area with 2 lounge chairs face an inviting ribbon fireplace and TV, also doubles as space for them to workout in. The powder room, with matching green counters, is lined with a bright, fun wallpaper, that you can see all the way from the pool, and really plays into the fun art feel of the space. With a bright multi colored rug and lime green stools, the space is finished with a custom neon sign adorning the namesake of the space, "The Goody Nook”.

The welcoming Front Covered Porch of The Catilina. View House Plan THD-5289: https://www.thehousedesigners.com/plan/catilina-1013-5289/
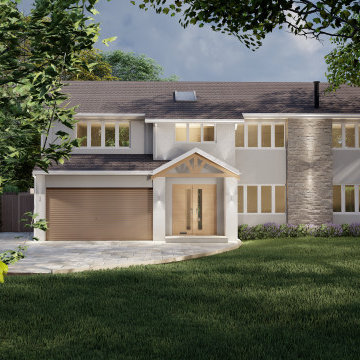
Architectural facelift by FRESH Architects to this substantial and well proportioned home located in Worthing.
Foto de fachada de casa blanca y marrón tradicional grande de dos plantas con revestimiento de estuco, tejado a dos aguas y tejado de teja de barro
Foto de fachada de casa blanca y marrón tradicional grande de dos plantas con revestimiento de estuco, tejado a dos aguas y tejado de teja de barro
1.145 ideas para fachadas blancas y marrones
6