1.142 ideas para fachadas blancas y marrones
Filtrar por
Presupuesto
Ordenar por:Popular hoy
81 - 100 de 1142 fotos
Artículo 1 de 3
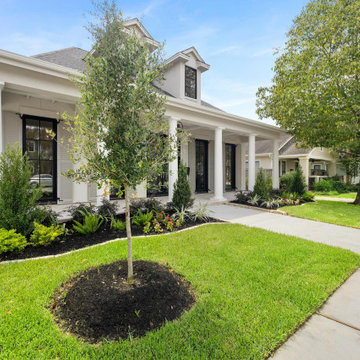
Imagen de fachada de casa blanca y marrón clásica extra grande de dos plantas con revestimiento de estuco, tejado a dos aguas y tejado de teja de madera
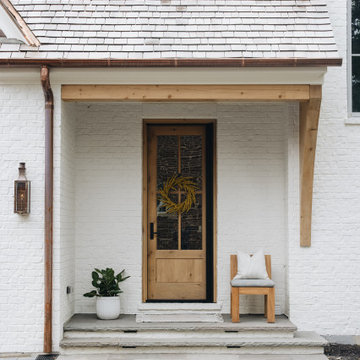
Imagen de fachada de casa blanca y marrón clásica renovada grande de tres plantas con ladrillo pintado y tejado de teja de madera

Architect : CKA
Light grey stained cedar siding, stucco, I-beam at garage to mud room breezeway, and standing seam metal roof. Private courtyards for dining room and home office.

Tiny House Exterior
Photography: Gieves Anderson
Noble Johnson Architects was honored to partner with Huseby Homes to design a Tiny House which was displayed at Nashville botanical garden, Cheekwood, for two weeks in the spring of 2021. It was then auctioned off to benefit the Swan Ball. Although the Tiny House is only 383 square feet, the vaulted space creates an incredibly inviting volume. Its natural light, high end appliances and luxury lighting create a welcoming space.

Stunning traditional home in the Devonshire neighborhood of Dallas.
Diseño de fachada de casa blanca y marrón clásica renovada grande de dos plantas con ladrillo pintado, tejado a dos aguas y tejado de teja de madera
Diseño de fachada de casa blanca y marrón clásica renovada grande de dos plantas con ladrillo pintado, tejado a dos aguas y tejado de teja de madera
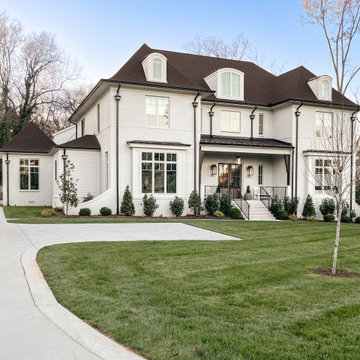
Imagen de fachada de casa blanca y marrón clásica renovada grande de dos plantas con revestimiento de ladrillo, tejado a cuatro aguas y tejado de teja de madera

This new home was sited to take full advantage of overlooking the floodplain of the Ottawa River where family ball games take place. The heart of this home is the kitchen — with adjoining dining and family room to easily accommodate family gatherings. With first-floor primary bedroom and a study with three bedrooms on the second floor with a large grandchild dream bunkroom. The lower level with home office and a large wet bar, a fireplace with a TV for everyone’s favorite team on Saturday with wine tasting and storage.
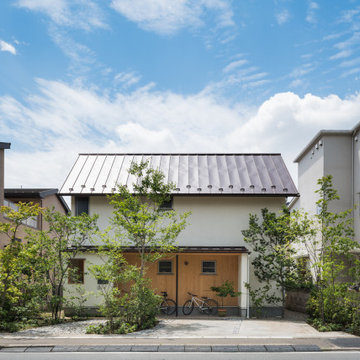
Imagen de fachada de casa blanca y marrón de dos plantas con revestimiento de estuco, tejado a dos aguas y tejado de metal
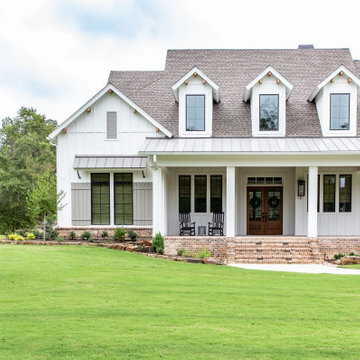
Ejemplo de fachada de casa blanca y marrón de estilo de casa de campo grande de dos plantas con revestimiento de aglomerado de cemento, tejado a cuatro aguas, tejado de teja de madera y panel y listón
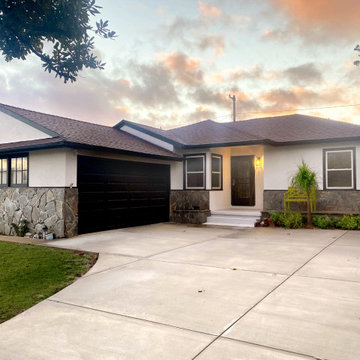
Exterior Front Update
Ejemplo de fachada de casa blanca y marrón rural pequeña de una planta con revestimiento de estuco y tejado de teja de madera
Ejemplo de fachada de casa blanca y marrón rural pequeña de una planta con revestimiento de estuco y tejado de teja de madera
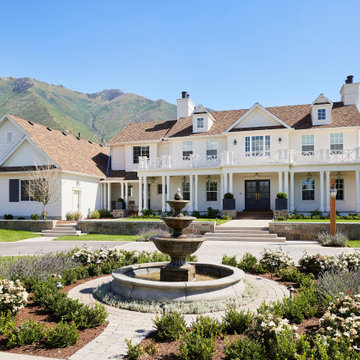
Modelo de fachada de casa blanca y marrón grande de dos plantas con revestimiento de ladrillo, tejado a dos aguas, tejado de teja de madera y teja
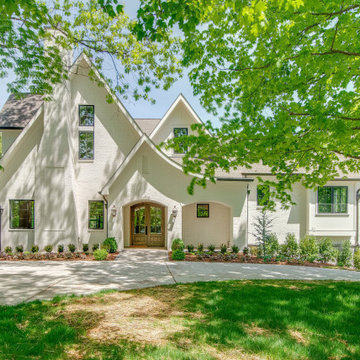
Amazing custom new construction. White painted brick accented with bronze windows, gutters, and downspouts. Chimney has inlaid herringbone pattern. Wood-stained double arched French door entry with gas lanterns. Beautifully nestled within mature treed, park like setting.

Foto de fachada blanca y marrón clásica de tamaño medio de dos plantas con tejado a dos aguas y tejado de varios materiales
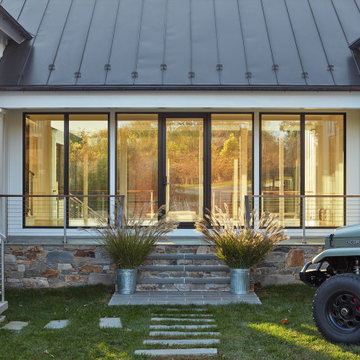
This modern farmhouse features a glass link that connects an old post and beam barn to a new addition, framing idyllic mountain views.
Foto de fachada de casa blanca y marrón campestre grande de dos plantas con revestimientos combinados y tejado de metal
Foto de fachada de casa blanca y marrón campestre grande de dos plantas con revestimientos combinados y tejado de metal
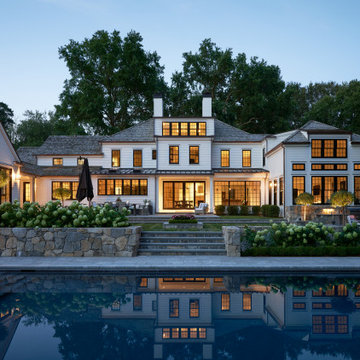
Custom white colonial with a mix of traditional and transitional elements. Featuring black windows, cedar roof, bluestone patio, field stone walls, step lights and a custom pool with spa.

Imagen de fachada de casa blanca y marrón tradicional grande de dos plantas con revestimiento de aglomerado de cemento, tejado a dos aguas, tejado de teja de madera y tablilla

Diseño de fachada de casa blanca y marrón costera grande de dos plantas con revestimiento de estuco, tejado de teja de barro, tejado a cuatro aguas y teja
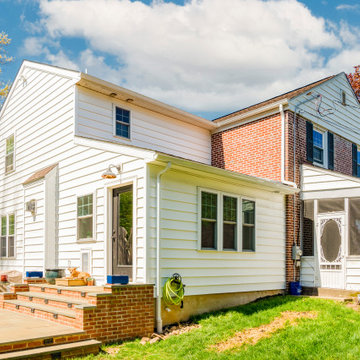
These clients reached out to Hillcrest Construction when their family began out-growing their Phoenixville-area home. Through a comprehensive design phase, opportunities to add square footage were identified along with a reorganization of the typical traffic flow throughout the house.
All household traffic into the hastily-designed, existing family room bump-out addition was funneled through a 3’ berth within the kitchen making meal prep and other kitchen activities somewhat similar to a shift at a PA turnpike toll booth. In the existing bump-out addition, the family room was relatively tight and the dining room barely fit the 6-person dining table. Access to the backyard was somewhat obstructed by the necessary furniture and the kitchen alone didn’t satisfy storage needs beyond a quick trip to the grocery store. The home’s existing front door was the only front entrance, and without a foyer or mudroom, the front formal room often doubled as a drop-zone for groceries, bookbags, and other on-the-go items.
Hillcrest Construction designed a remedy to both address the function and flow issues along with adding square footage via a 150 sq ft addition to the family room and converting the garage into a mudroom entry and walk-through pantry.
-
The project’s addition was not especially large but was able to facilitate a new pathway to the home’s rear family room. The existing brick wall at the bottom of the second-floor staircase was opened up and created a new, natural flow from the second-floor bedrooms to the front formal room, and into the rear family hang-out space- all without having to cut through the often busy kitchen. The dining room area was relocated to remove it from the pathway to the door to the backyard. Additionally, free and clear access to the rear yard was established for both two-legged and four-legged friends.
The existing chunky slider door was removed and in its place was fabricated and installed a custom centerpiece that included a new gas fireplace insert with custom brick surround, two side towers for display items and choice vinyl, and two base cabinets with metal-grated doors to house a subwoofer, wifi equipment, and other stow-away items. The black walnut countertops and mantle pop from the white cabinetry, and the wall-mounted TV with soundbar complete the central A/V hub. The custom cabs and tops were designed and built at Hillcrest’s custom shop.
The farmhouse appeal was completed with distressed engineered hardwood floors and craftsman-style window and door trim throughout.
-
Another major component of the project was the conversion of the garage into a pantry+mudroom+everyday entry.
The clients had used their smallish garage for storage of outdoor yard and recreational equipment. With those storage needs being addressed at the exterior, the space was transformed into a custom pantry and mudroom. The floor level within the space was raised to meet the rest of the house and insulated appropriately. A newly installed pocket door divided the dining room area from the designed-to-spec pantry/beverage center. The pantry was designed to house dry storage, cleaning supplies, and dry bar supplies when the cleaning and shopping are complete. A window seat with doggie supply storage below was worked into the design to accommodate the existing elevation of the original garage window.
A coat closet and a small set of steps divide the pantry from the mudroom entry. The mudroom entry is marked with a striking combo of the herringbone thin-brick flooring and a custom hutch. Kids returning home from school have a designated spot to hang their coats and bookbags with two deep drawers for shoes. A custom cherry bench top adds a punctuation of warmth. The entry door and window replaced the old overhead garage doors to create the daily-used informal entry off the driveway.
With the house being such a favorable area, and the clients not looking to pull up roots, Hillcrest Construction facilitated a collaborative experience and comprehensive plan to change the house for the better and make it a home to grow within.

Modelo de fachada de casa blanca y marrón mediterránea grande de dos plantas con tejado a dos aguas y tejado de teja de barro
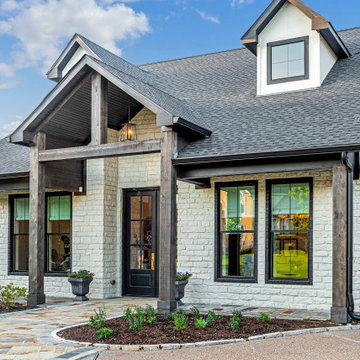
Foto de fachada de casa blanca y marrón clásica renovada de tamaño medio de dos plantas con revestimiento de ladrillo, tejado a dos aguas, tejado de teja de madera y tablilla
1.142 ideas para fachadas blancas y marrones
5