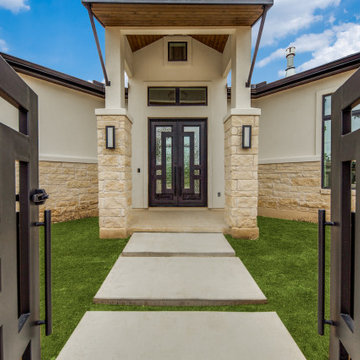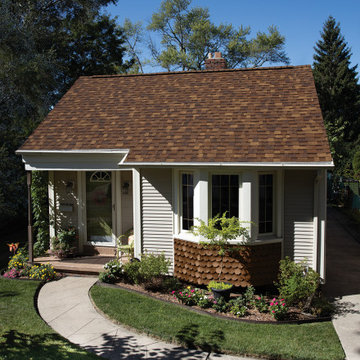1.142 ideas para fachadas blancas y marrones
Filtrar por
Presupuesto
Ordenar por:Popular hoy
161 - 180 de 1142 fotos
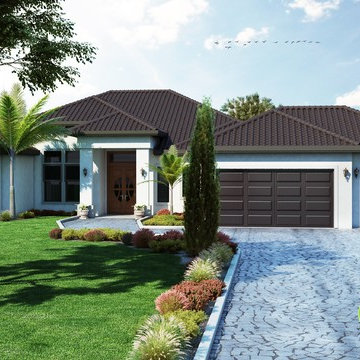
A Modern Exterior House with Simple landscape in garden area, beauty of this house is small pond on right side with seating bench on side and background trees.
Yantram Animation Studio - www.yantramstudio.com
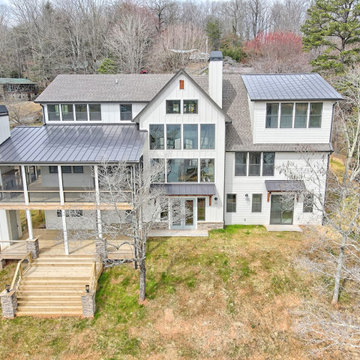
This large custom Farmhouse style home features Hardie board & batten siding, cultured stone, arched, double front door, custom cabinetry, and stained accents throughout.
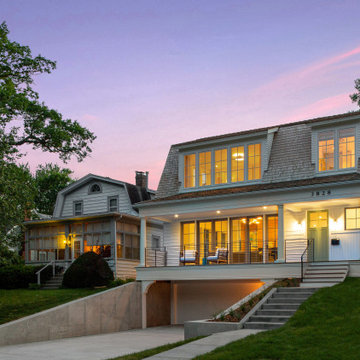
This new, custom home is designed to blend into the existing “Cottage City” neighborhood in Linden Hills. To accomplish this, we incorporated the “Gambrel” roof form, which is a barn-shaped roof that reduces the scale of a 2-story home to appear as a story-and-a-half. With a Gambrel home existing on either side, this is the New Gambrel on the Block.
This home has a traditional--yet fresh--design. The columns, located on the front porch, are of the Ionic Classical Order, with authentic proportions incorporated. Next to the columns is a light, modern, metal railing that stands in counterpoint to the home’s classic frame. This balance of traditional and fresh design is found throughout the home.
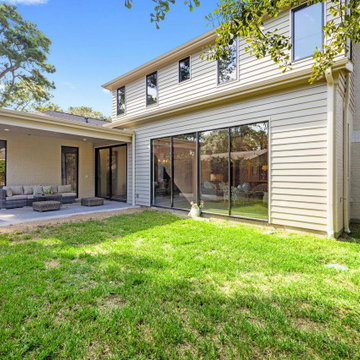
Modelo de fachada de casa blanca y marrón tradicional extra grande de dos plantas con tejado de teja de madera
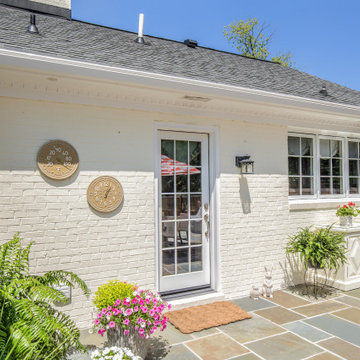
This beautiful one-story brick rancher located in Henrico County is impressive. Painting brick can be a
hard decision to make but it’s a tried and true way of updating your home’s exterior without replacing
the masonry. While some brick styles have stood the test of time, others have become dated more
quickly. Moreover, many homeowners prefer a solid color for their home as compared to the natural
variety of brick. This home was painted with Benjamin Moore’s Mayonnaise, a versatile bright white
with a touch of creamy yellow.
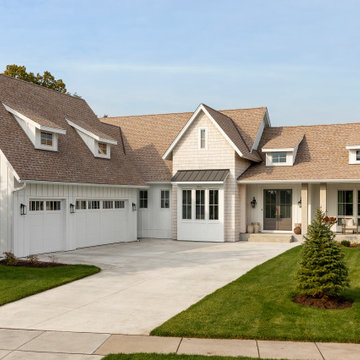
Modelo de fachada de casa blanca y marrón campestre de dos plantas con tejado a dos aguas, tejado de teja de madera y panel y listón
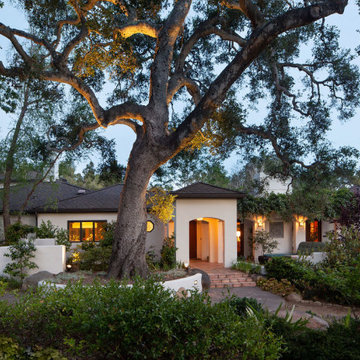
Ejemplo de fachada de casa blanca y marrón mediterránea de una planta con tejado a cuatro aguas
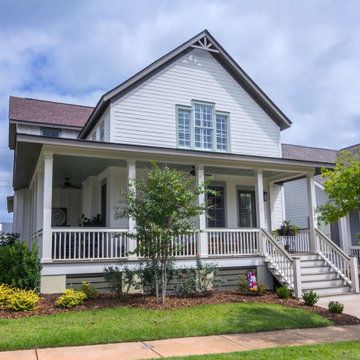
We understand comfortable living and Southern Charm. Let us build your cozy wrap around front porch to enjoy your view or hang out with your neighbors. Open floor plan living and comfortable spaces are possible with experienced design, even when lots sizes are restricted.
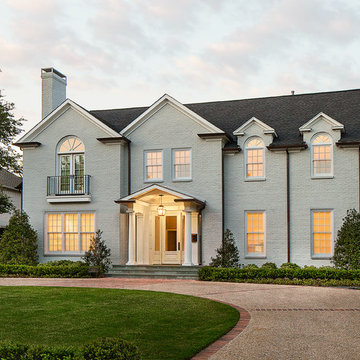
Ken Vaughan - Vaughan Creative Media
Ejemplo de fachada de casa blanca y marrón tradicional grande de dos plantas con revestimiento de ladrillo, tejado a dos aguas y tejado de teja de madera
Ejemplo de fachada de casa blanca y marrón tradicional grande de dos plantas con revestimiento de ladrillo, tejado a dos aguas y tejado de teja de madera
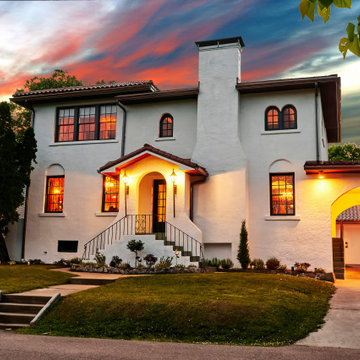
1927 Spanish Gothic Revival Home Exterior. Showcasing custom stained glass light fixtures at the entrance and in the portico. Local company, State of the Art Stained Glass, hand built the impressive 42'' tall portico light fixture. The oversized sconces were a purchase from Architectural Antics. Custom selected stained glass and new copper tops were added to finish the look. The home, which had become dilapidated before the purchase in 2020 received a new Spanish tile roof, complete redo of the wood soffit, remastered stucco work, fresh coat of paint, custom trim color to match the original dark teal accents, copper gutters, and a hand painted, by me, gargoyle to protect the "Castle".
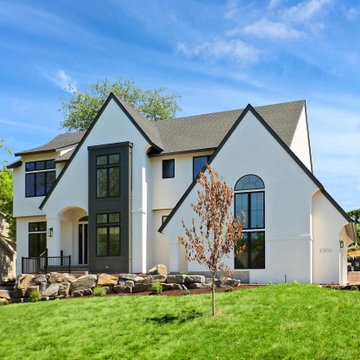
Diseño de fachada de casa blanca y marrón tradicional renovada con revestimiento de estuco y tejado de teja de madera
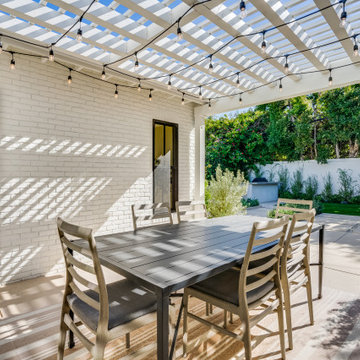
Ejemplo de fachada de casa blanca y marrón clásica renovada de tamaño medio de una planta con revestimiento de estuco y tejado de teja de madera
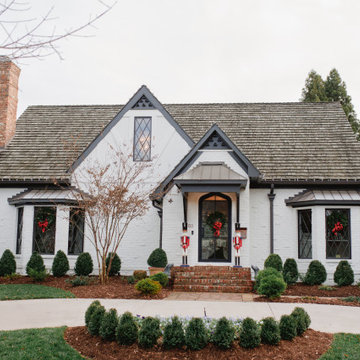
Carefully curated to pair with the home's unique style, these custom iron doors and windows feature a stylish Charcoal finish and sleek and slim lines that draw the eye in.
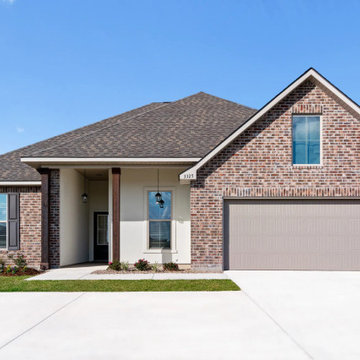
Welcome to Edgewood at Morganfield! This beautiful community is set right in the heart of Lake Charles and offers the peace and quiet of country living while only being minutes away from historic downtown Lake Charles. What a tranquil place to call home!
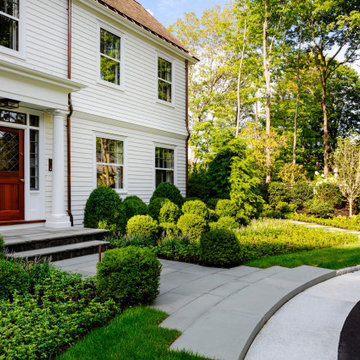
TEAM
Architect: LDa Architecture & Interiors
Interior Design: Su Casa Designs
Builder: Youngblood Builders
Photographer: Greg Premru
Diseño de fachada de casa blanca y marrón tradicional grande de tres plantas con revestimiento de madera, tejado a dos aguas, tejado de teja de madera y tablilla
Diseño de fachada de casa blanca y marrón tradicional grande de tres plantas con revestimiento de madera, tejado a dos aguas, tejado de teja de madera y tablilla
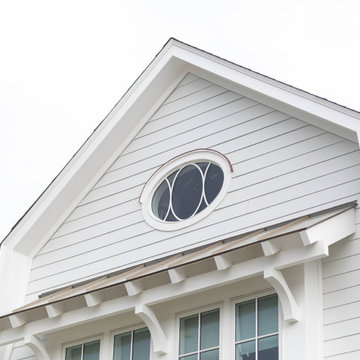
New home for a blended family of six in a beach town. This 2 story home with attic has roof returns at corners of the house. This photo also shows the clean linear soffit detail in white with linear vents for air flow. Light arctic white exterior siding with white trim, white windows, and tan roof create a fresh, clean, updated coastal color pallet. The coastal vibe continues with the white metal gutters and downspouts.
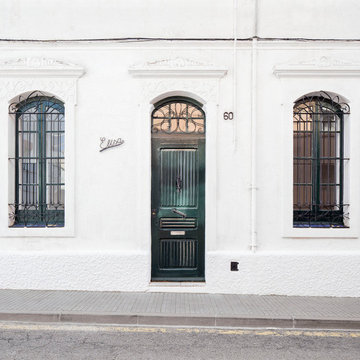
Foto de fachada de casa pareada blanca y marrón tradicional de tamaño medio de dos plantas con tejado a dos aguas y tejado de teja de barro

Foto de fachada de casa blanca y marrón de tamaño medio de una planta con revestimiento de ladrillo, tejado a dos aguas y tejado de varios materiales
1.142 ideas para fachadas blancas y marrones
9
