1.145 ideas para fachadas blancas y marrones
Filtrar por
Presupuesto
Ordenar por:Popular hoy
1 - 20 de 1145 fotos
Artículo 1 de 3

Metal Barndominium
Diseño de fachada de casa blanca y marrón campestre a niveles con revestimiento de metal, tejado a dos aguas y tejado de metal
Diseño de fachada de casa blanca y marrón campestre a niveles con revestimiento de metal, tejado a dos aguas y tejado de metal

This large custom Farmhouse style home features Hardie board & batten siding, cultured stone, arched, double front door, custom cabinetry, and stained accents throughout.

Foto de fachada blanca y marrón clásica de tamaño medio de dos plantas con tejado a dos aguas y tejado de varios materiales

This new home was sited to take full advantage of overlooking the floodplain of the Ottawa River where family ball games take place. The heart of this home is the kitchen — with adjoining dining and family room to easily accommodate family gatherings. With first-floor primary bedroom and a study with three bedrooms on the second floor with a large grandchild dream bunkroom. The lower level with home office and a large wet bar, a fireplace with a TV for everyone’s favorite team on Saturday with wine tasting and storage.

Ejemplo de fachada de casa blanca y marrón de estilo de casa de campo grande de dos plantas con revestimiento de aglomerado de cemento, tejado a cuatro aguas, tejado de teja de madera y panel y listón

A full view of the back side of this Modern Spanish residence showing the outdoor dining area, fireplace, sliding door, kitchen, family room and master bedroom balcony.

Tiny House Exterior
Photography: Gieves Anderson
Noble Johnson Architects was honored to partner with Huseby Homes to design a Tiny House which was displayed at Nashville botanical garden, Cheekwood, for two weeks in the spring of 2021. It was then auctioned off to benefit the Swan Ball. Although the Tiny House is only 383 square feet, the vaulted space creates an incredibly inviting volume. Its natural light, high end appliances and luxury lighting create a welcoming space.
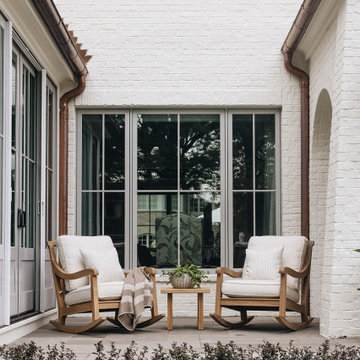
Diseño de fachada de casa blanca y marrón tradicional renovada grande de tres plantas con ladrillo pintado y tejado de teja de madera
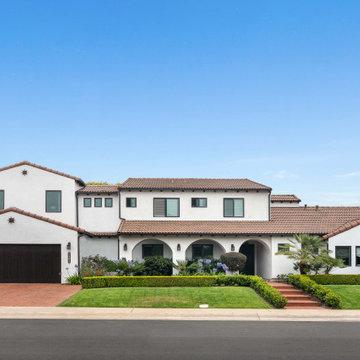
Foto de fachada de casa blanca y marrón de estilo americano de dos plantas con tejado a dos aguas y tejado de teja de barro
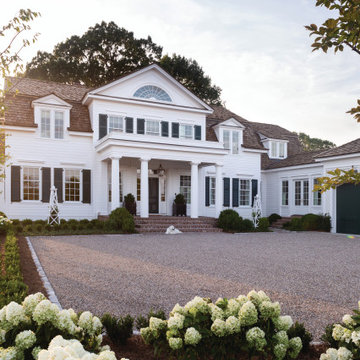
The 2021 Southern Living Idea House is inspiring on multiple levels. Dubbed the “forever home,” the concept was to design for all stages of life, with thoughtful spaces that meet the ever-evolving needs of families today.
Marvin products were chosen for this project to maximize the use of natural light, allow airflow from outdoors to indoors, and provide expansive views that overlook the Ohio River.

Raised planter and fire pit in grass inlay bluestone patio
Foto de fachada de casa blanca y marrón clásica grande de tres plantas con revestimiento de madera, tejado a cuatro aguas, tejado de teja de madera y tablilla
Foto de fachada de casa blanca y marrón clásica grande de tres plantas con revestimiento de madera, tejado a cuatro aguas, tejado de teja de madera y tablilla

Imagen de fachada de casa blanca y marrón tradicional renovada de tres plantas con tejado a doble faldón y tejado de teja de madera
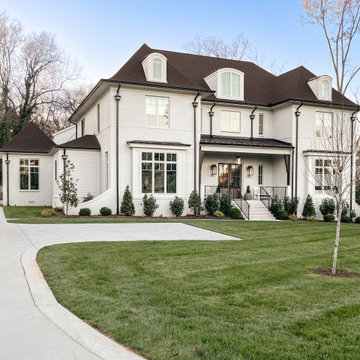
Imagen de fachada de casa blanca y marrón clásica renovada grande de dos plantas con revestimiento de ladrillo, tejado a cuatro aguas y tejado de teja de madera
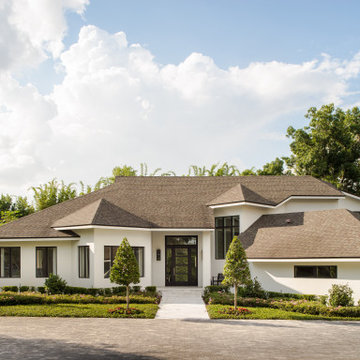
Diseño de fachada de casa blanca y marrón tradicional renovada de una planta con revestimiento de estuco, tejado a cuatro aguas y tejado de teja de madera

This home is the fifth residence completed by Arnold Brothers. Set on an approximately 8,417 square foot site in historic San Roque, this home has been extensively expanded, updated and remodeled. The inspiration for the newly designed home was the cottages at the San Ysidro Ranch. Combining the romance of a bygone era with the quality and attention to detail of a five-star resort, this “casita” is a blend of rustic charm with casual elegance.

Diseño de fachada de casa blanca y marrón costera grande de dos plantas con revestimiento de estuco, tejado de teja de barro, tejado a cuatro aguas y teja
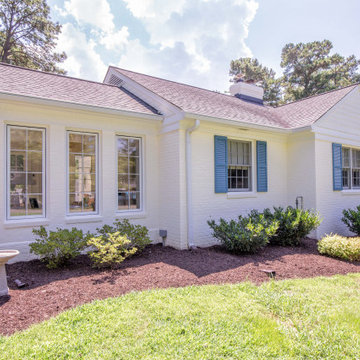
This beautiful one-story brick rancher located in Henrico County is impressive. Painting brick can be a
hard decision to make but it’s a tried and true way of updating your home’s exterior without replacing
the masonry. While some brick styles have stood the test of time, others have become dated more
quickly. Moreover, many homeowners prefer a solid color for their home as compared to the natural
variety of brick. This home was painted with Benjamin Moore’s Mayonnaise, a versatile bright white
with a touch of creamy yellow.
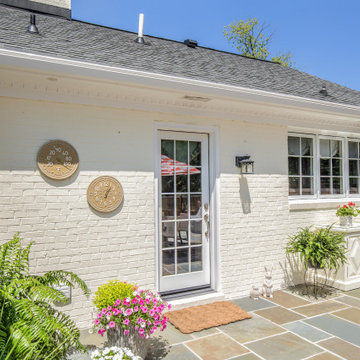
This beautiful one-story brick rancher located in Henrico County is impressive. Painting brick can be a
hard decision to make but it’s a tried and true way of updating your home’s exterior without replacing
the masonry. While some brick styles have stood the test of time, others have become dated more
quickly. Moreover, many homeowners prefer a solid color for their home as compared to the natural
variety of brick. This home was painted with Benjamin Moore’s Mayonnaise, a versatile bright white
with a touch of creamy yellow.

Imagen de fachada de piso blanca y marrón mediterránea grande de dos plantas con revestimiento de piedra, tejado a dos aguas y tejado de varios materiales

West Elevation
Ejemplo de fachada de casa blanca y marrón marinera grande de dos plantas con revestimiento de madera, tejado a cuatro aguas, tejado de teja de madera y teja
Ejemplo de fachada de casa blanca y marrón marinera grande de dos plantas con revestimiento de madera, tejado a cuatro aguas, tejado de teja de madera y teja
1.145 ideas para fachadas blancas y marrones
1