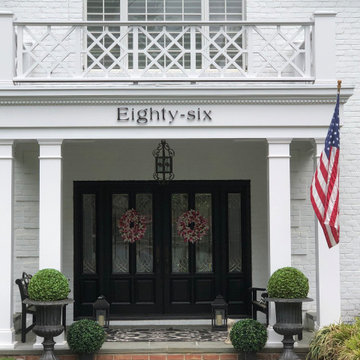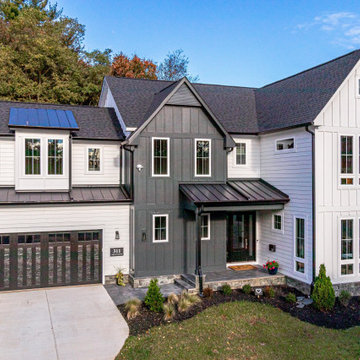78.755 ideas para fachadas blancas
Filtrar por
Presupuesto
Ordenar por:Popular hoy
81 - 100 de 78.755 fotos

Foto de fachada de casa blanca y negra moderna grande de dos plantas con revestimiento de estuco y tejado de teja de madera

Evolved in the heart of the San Juan Mountains, this Colorado Contemporary home features a blend of materials to complement the surrounding landscape. This home triggered a blast into a quartz geode vein which inspired a classy chic style interior and clever use of exterior materials. These include flat rusted siding to bring out the copper veins, Cedar Creek Cascade thin stone veneer speaks to the surrounding cliffs, Stucco with a finish of Moondust, and rough cedar fine line shiplap for a natural yet minimal siding accent. Its dramatic yet tasteful interiors, of exposed raw structural steel, Calacatta Classique Quartz waterfall countertops, hexagon tile designs, gold trim accents all the way down to the gold tile grout, reflects the Chic Colorado while providing cozy and intimate spaces throughout.

Front covered porch entrance. Southern charm with a west coast twist
Ejemplo de fachada blanca de estilo americano de tamaño medio de dos plantas con revestimientos combinados, tejado a dos aguas, tejado de teja de madera y tablilla
Ejemplo de fachada blanca de estilo americano de tamaño medio de dos plantas con revestimientos combinados, tejado a dos aguas, tejado de teja de madera y tablilla

New construction modern cape cod
Modelo de fachada de casa blanca y gris minimalista grande de dos plantas con revestimiento de estuco y tejado de teja de madera
Modelo de fachada de casa blanca y gris minimalista grande de dos plantas con revestimiento de estuco y tejado de teja de madera

Our client loved their home, but didn't love the exterior, which was dated and didn't reflect their aesthetic. A fresh farmhouse design fit the architecture and their plant-loving vibe. A widened, modern approach to the porch, a fresh coat of paint, a new front door, raised pollinator garden beds and rain chains make this a sustainable and beautiful place to welcome you home.

Three story home in Austin with white stucco exterior and black metal roof
Diseño de fachada de casa blanca y negra moderna grande de tres plantas con revestimiento de estuco, tejado a dos aguas y tejado de metal
Diseño de fachada de casa blanca y negra moderna grande de tres plantas con revestimiento de estuco, tejado a dos aguas y tejado de metal

Santa Barbara 6" Letters
(modernhousenumbers.com)
brushed 3/8" thick aluminum with high quality black powder coat finish and 1/2" standoffs providing a subtle shadow.

Imagen de fachada de casa blanca y negra campestre de tamaño medio de una planta con revestimiento de madera, tejado de un solo tendido, tejado de metal y panel y listón

Modern Farmhouse Exterior: matte black 4 lite windows, stained wood 6 lite entry door, stained wood porch columns, board/batten siding, brick wainscoting, metal porch roof, exposed rafters

The Estate by Build Prestige Homes is a grand acreage property featuring a magnificent, impressively built main residence, pool house, guest house and tennis pavilion all custom designed and quality constructed by Build Prestige Homes, specifically for our wonderful client.
Set on 14 acres of private countryside, the result is an impressive, palatial, classic American style estate that is expansive in space, rich in detailing and features glamourous, traditional interior fittings. All of the finishes, selections, features and design detail was specified and carefully selected by Build Prestige Homes in consultation with our client to curate a timeless, relaxed elegance throughout this home and property.
Build Prestige Homes oriented and designed the home to ensure the main living area, kitchen, covered alfresco areas and master bedroom benefitted from the warm, beautiful morning sun and ideal aspects of the property. Build Prestige Homes detailed and specified expansive, high quality timber bi-fold doors and windows to take advantage of the property including the views across the manicured grass and gardens facing towards the resort sized pool, guest house and pool house. The guest and pool house are easily accessible by the main residence via a covered walkway, but far enough away to provide privacy.
All of the internal and external finishes were selected by Build Prestige Homes to compliment the classic American aesthetic of the home. Natural, granite stone walls was used throughout the landscape design and to external feature walls of the home, pool house fireplace and chimney, property boundary gates and outdoor living areas. Natural limestone floor tiles in a subtle caramel tone were laid in a modular pattern and professionally sealed for a durable, classic, timeless appeal. Clay roof tiles with a flat profile were selected for their simplicity and elegance in a modern slate colour. Linea fibre cement cladding weather board combined with fibre cement accent trims was used on the external walls and around the windows and doors as it provides distinctive charm from the deep shadow of the linea.
Custom designed and hand carved arbours with beautiful, classic curved rafters ends was installed off the formal living area and guest house. The quality timber windows and doors have all been painted white and feature traditional style glazing bars to suit the style of home.
The Estate has been planned and designed to meet the needs of a growing family across multiple generations who regularly host great family gatherings. As the overall design, liveability, orientation, accessibility, innovative technology and timeless appeal have been considered and maximised, the Estate will be a place for this family to call home for decades to come.

Ejemplo de fachada de casa blanca y negra campestre de tamaño medio de una planta con revestimiento de aglomerado de cemento, tejado a dos aguas, tejado de metal y panel y listón

With bold, clean lines and beautiful natural wood vertical siding, this Scandinavian Modern home makes a statement in the vibrant and award-winning master planned Currie community. This home’s design uses symmetry and balance to create a unique and eye-catching modern home. Using a color palette of black, white, and blonde wood, the design remains simple and clean while creating a homey and welcoming feel. The sheltered back deck has a big cozy fireplace, making it a wonderful place to gather with friends and family. Floor-to-ceiling windows allow natural light to pour in from outside. This stunning Scandi Modern home is thoughtfully designed down to the last detail.

Front Exterior
Imagen de fachada de casa blanca y gris retro de tamaño medio de una planta con revestimiento de piedra, tejado a dos aguas, tejado de metal y tablilla
Imagen de fachada de casa blanca y gris retro de tamaño medio de una planta con revestimiento de piedra, tejado a dos aguas, tejado de metal y tablilla

Modern Farmhouse with black and white board and batten siding, stone watertable,
Diseño de fachada de casa blanca campestre de tamaño medio de dos plantas con revestimiento de aglomerado de cemento y panel y listón
Diseño de fachada de casa blanca campestre de tamaño medio de dos plantas con revestimiento de aglomerado de cemento y panel y listón

The existing garage and passage has been successfully converted into a family / multi-use room and home office with W.C. Bi folding doors allow the space to be opened up into the gardens. The garage door opening has been retained and adapted to form a feature brick bay window with window seat to the home office, creating a serene workspace.

Modern European exterior pool house
Modelo de fachada de casa blanca y gris minimalista de tamaño medio de una planta
Modelo de fachada de casa blanca y gris minimalista de tamaño medio de una planta

The indoor and outdoor kitchen is connected by sliding doors that stack back for easy access to both spaces. This angle shows how headers and rails in the exterior’s frame manage the motorized screens. When the glass doors are open and the screens are down, the indoor/outdoor division is eliminated and the options for cooking, lounging and dining expand. Additionally, this angle shows a close up of the stepping stones that serve as a bridge over the shallow lounge area of the pool.

Light and Airy! Fresh and Modern Architecture by Arch Studio, Inc. 2021
Imagen de fachada de casa blanca y negra clásica renovada grande de dos plantas con revestimiento de estuco, tejado a dos aguas y tejado de teja de madera
Imagen de fachada de casa blanca y negra clásica renovada grande de dos plantas con revestimiento de estuco, tejado a dos aguas y tejado de teja de madera

Imagen de fachada de casa blanca y gris minimalista grande de dos plantas con tejado de metal
78.755 ideas para fachadas blancas
5
