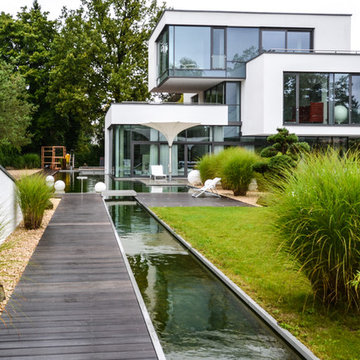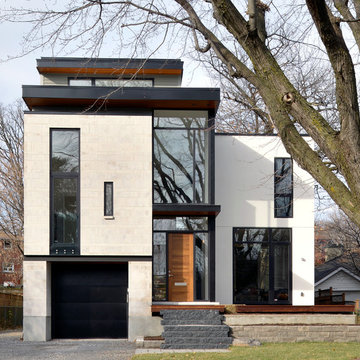16.881 ideas para fachadas blancas contemporáneas
Filtrar por
Presupuesto
Ordenar por:Popular hoy
161 - 180 de 16.881 fotos
Artículo 1 de 3

Mirrored wine closet in a PGI Homes showhome using our tension cable floor to ceiling racking called the RING System. Bottles appear to be floating as they are held up by this very contemporary wine rack using metal Rings suspended with aircraft tension cable.
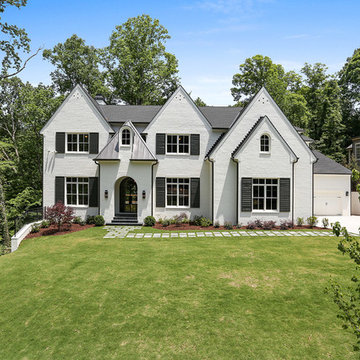
Exterior Facade with Painted White Brick and Black Shutters
Ejemplo de fachada blanca contemporánea grande de dos plantas con revestimiento de ladrillo y tejado a dos aguas
Ejemplo de fachada blanca contemporánea grande de dos plantas con revestimiento de ladrillo y tejado a dos aguas
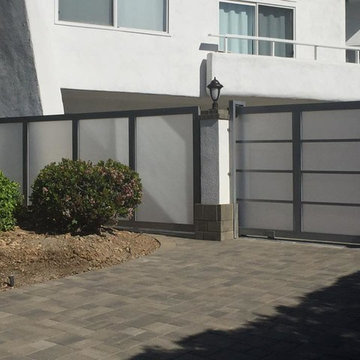
Imagen de fachada blanca contemporánea de tamaño medio de dos plantas con revestimiento de estuco
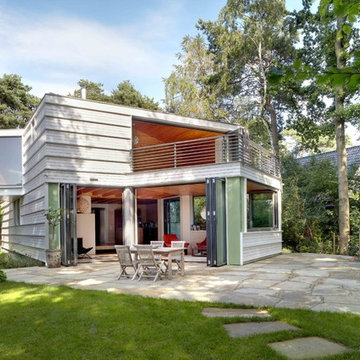
Imagen de fachada blanca actual de tamaño medio de dos plantas con revestimiento de madera y tejado de un solo tendido
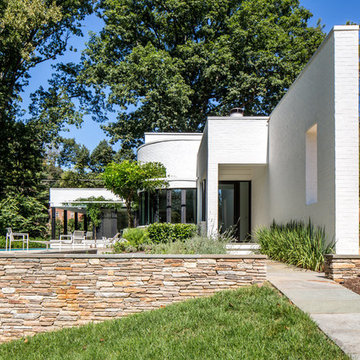
Modelo de fachada de casa blanca contemporánea grande de dos plantas con revestimiento de ladrillo y tejado plano
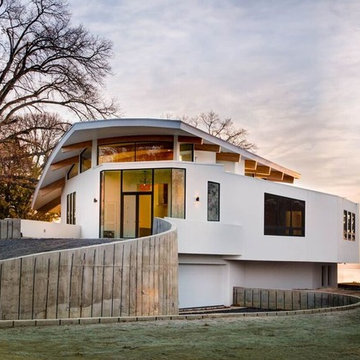
A modern new build designed and managed by Overton Design Group from Arnold, MD. Home is located in Severn Park, MD and faces straight down the Magothy River. Blue Star coated exterior/interior wood surfaces and primed/painted all interior ceiling, walls and trim.
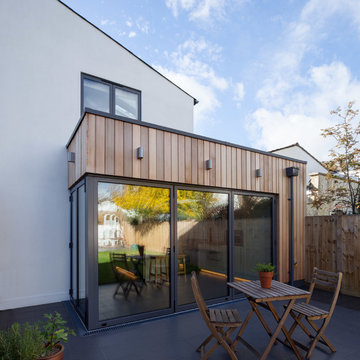
Stale Eriksen
Modelo de fachada blanca contemporánea de tamaño medio de dos plantas con revestimiento de madera
Modelo de fachada blanca contemporánea de tamaño medio de dos plantas con revestimiento de madera
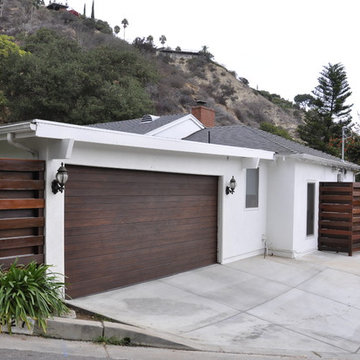
Parson Architecture
Foto de fachada blanca contemporánea de tamaño medio de una planta con revestimiento de madera
Foto de fachada blanca contemporánea de tamaño medio de una planta con revestimiento de madera
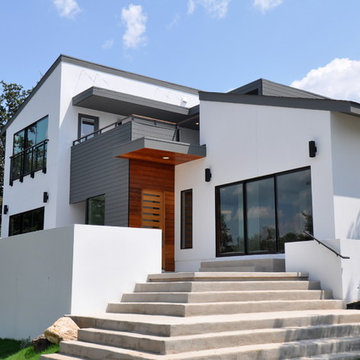
It was important to isARK establish a welcoming approach to the home. The grand terraced steps lead you to the unmistakable new front entry and into the foyer.
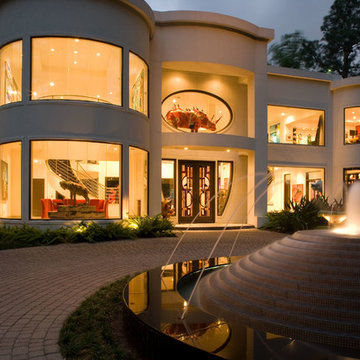
A Memorial-area art collector residing in a chic modern home wanted his house to be more visible from the street. His yard was full of trees, and he asked us to consider removing them and developing a more modern landscape design that would fully complement the exterior of his home. He was a personal friend of ours as well, and he understood that our policy is to preserve as many trees as possible whenever we undertake a project. However, we decided to make an exception in his case for two reasons. For one thing, he was a very close friend to many people in our company. Secondly, large trees simply would not work with a landscape reflective of the modern architecture that his house featured.
The house had been built as story structure that was formed around a blend of unique curves and angles very reminiscent of the geometric patterns common in modern sculpture and art. The windows had been built deliberately large, so that visitors driving up to the house could have a lighted glimpse into the interior, where many sculptures and works of modern art were showcased. The entire residence, in fact, was meant to showcase the eclectic diversity of his artistic tastes, and provide a glimpse at the elegant contents within the home.
He asked us to create more modern look to the landscape that would complement the residence with patterns in vegetation, ornamentation, and a new lighted water fountain that would act like a mirror-image of the home. He also wanted us to sculpt the features we created in such a way as to center the eye of the viewer and draw it up and over the landscape to focus on the house itself.
The challenge was to develop a truly sophisticated modern landscaping design that would compliment, but in no way overpower the façade of the home. In order to do this, we had to focus very carefully on the geometric appearance of the planting areas first. Since the vegetation would be surrounding a very large, circular stone drive, we took advantage of the contours and created a sense of flowing perspective. We were then very careful to plant vegetation that could be maintained at a very low growth height. This was to prevent vegetation from behaving like the previous trees which had blocked the view of the house. Small hedges, ferns, and flowers were planted in winding rows that followed the course of the circular stone driveway that surrounded the fountain.
We then centered this new modern landscape plan with a very sophisticated contemporary fountain. We chose a circular shape for the fountain both to center the eye and to work as a compliment to the curved elements in the home’s exterior design. We selected black granite as the building material, partly because granite speaks to the monumental, and partly because it is a very common material for modern architecture and outdoor contemporary sculpture. We placed the fountain in the very center of the driveway as well, which had the effect of making the entire landscape appear to converge toward the middle of the home’s façade. To add a sense of eclectic refinement to the fountain, we then polished the granite so that anyone driving or walking up to the fountain would see a reflection of the home in the base. To maintain consistency of the circular shape, we radius cut all of the coping around the fountain was all radius cut from polished limestone. The lighter color of the limestone created an archetypal contrast of light and darkness, further contributing to the modern theme of the landscape design, and providing a surface for illumination so the fountain would remain an established keynote on the landscape during the night.
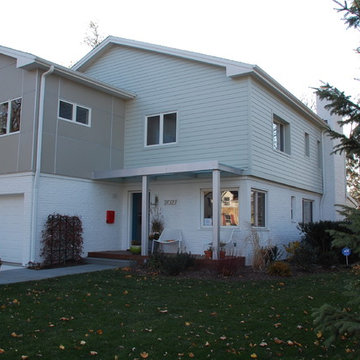
This Glenview, IL Modern/Contemporary Style Home was remodeled by Siding & Windows Group. We installed James HardiePanel Boards in Custom Color and James HardiePlank Select Cedarmill Lap Siding and Traditional HardieTrim in ColorPlus Technology Color Arctic White. Also installed Front Entry Roof and Columns and replaced Windows with Marvin Windows.
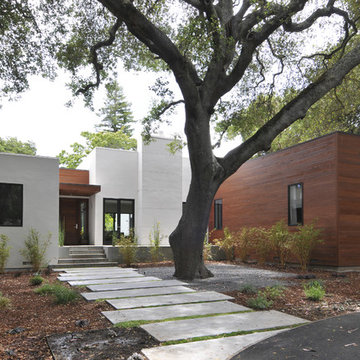
While we appreciate your love for our work, and interest in our projects, we are unable to answer every question about details in our photos. Please send us a private message if you are interested in our architectural services on your next project.
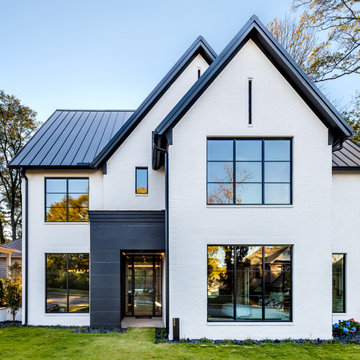
Modern Contrast Exterior
Imagen de fachada de casa blanca y negra contemporánea de dos plantas con revestimiento de ladrillo, tejado a dos aguas y tejado de metal
Imagen de fachada de casa blanca y negra contemporánea de dos plantas con revestimiento de ladrillo, tejado a dos aguas y tejado de metal
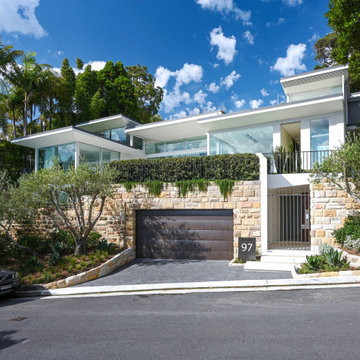
Foto de fachada de casa blanca y gris contemporánea grande de tres plantas con revestimiento de ladrillo, tejado plano y tejado de metal

Modelo de fachada de casa blanca y gris actual grande de tres plantas con revestimiento de aglomerado de cemento, techo de mariposa, tejado de varios materiales y tablilla
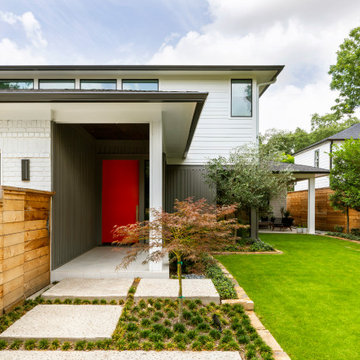
2019 Addition/Remodel by Steven Allen Designs, LLC - Featuring Clean Subtle lines + 42" Front Door + 48" Italian Tiles + Quartz Countertops + Custom Shaker Cabinets + Oak Slat Wall and Trim Accents + Design Fixtures + Artistic Tiles + Wild Wallpaper + Top of Line Appliances

Front of home from Montgomery Avenue with view of entry steps, planters and street parking.
Foto de fachada de casa blanca contemporánea grande de dos plantas con tejado de un solo tendido
Foto de fachada de casa blanca contemporánea grande de dos plantas con tejado de un solo tendido
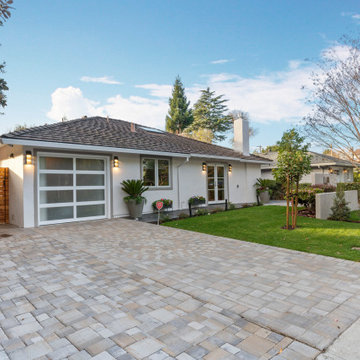
Ejemplo de fachada de casa blanca contemporánea de tamaño medio de una planta con revestimiento de estuco, tejado a cuatro aguas y tejado de teja de madera
16.881 ideas para fachadas blancas contemporáneas
9
