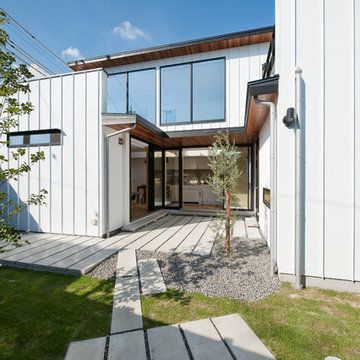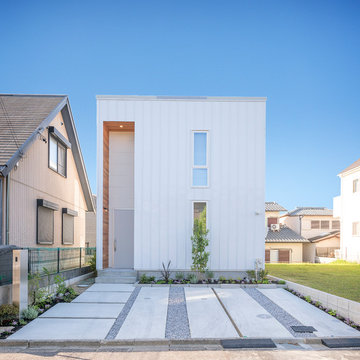1.200 ideas para fachadas blancas con revestimiento de metal
Filtrar por
Presupuesto
Ordenar por:Popular hoy
41 - 60 de 1200 fotos
Artículo 1 de 3
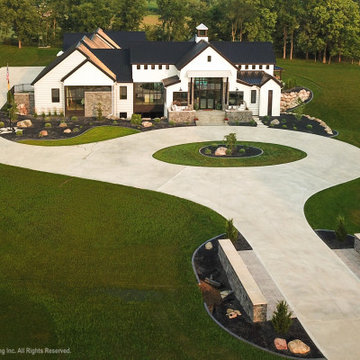
This modern farmhouse exudes elegance with its steel-clad exterior, Rocky Mountain Castlestone accents, and a charming cupola. Floor-to-ceiling Marvin windows flood the living spaces with natural light and offer stunning vistas of the surrounding countryside. A stamped concrete patio overlooks the in-ground pool, gazebo, and outdoor kitchen, creating a luxurious outdoor retreat The property features a built-in trampoline, a putting green for active recreation, and a five-stall garage for ample storage. Accessed through a gated entrance with a long, scenic drive, a stone-covered bridge welcomes you to this idyllic retreat, seamlessly blending contemporary luxury with rustic charm.
Martin Bros. Contracting, Inc., General Contractor; Helman Sechrist Architecture, Architect; JJ Osterloo Design, Designer; Photography by Marie Kinney & Amanda McMahon
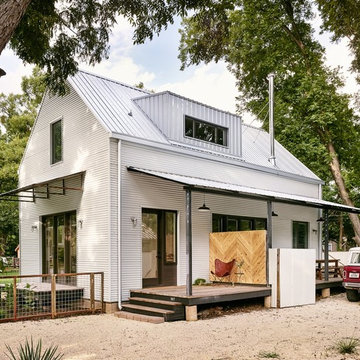
Photo by Casey Dunn
Imagen de fachada blanca campestre pequeña de dos plantas con revestimiento de metal y tejado a dos aguas
Imagen de fachada blanca campestre pequeña de dos plantas con revestimiento de metal y tejado a dos aguas
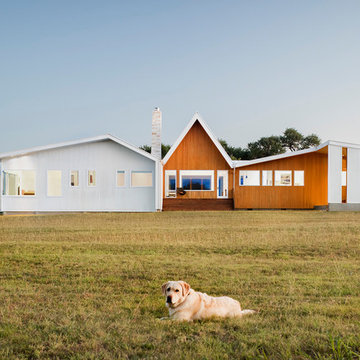
Particular attention was paid to creating spaces that would enable hosting large groups of friends and family, blurring the line between indoor and outdoor space. The stark white aluminum cladding is broken at various intervals by warm cypress siding that defines a series of rooms outside the house.
Photo by Paul Finkel | Piston Design

Ejemplo de fachada blanca contemporánea pequeña de dos plantas con revestimiento de metal, tejado de un solo tendido y tejado de metal
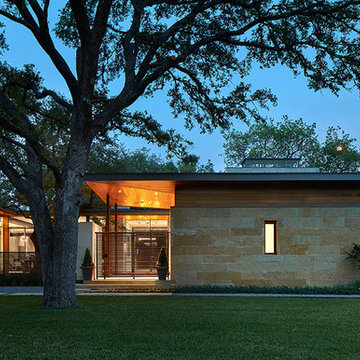
Located on prestigious Strait Lane in Dallas, Texas, this regional contemporary residence nestles and wraps its roots throughout the mature oak trees, appearing as if it has been merged to this site for quite some time in this beautiful, unpredictable park-like setting.
Photo Credit: Dror Baldinger
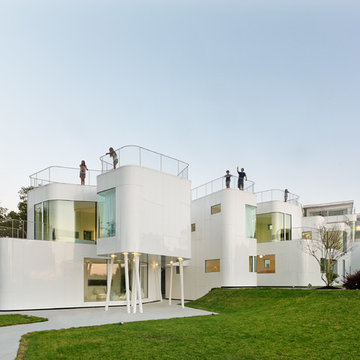
Foto: Héctor Santos-Díez
Ejemplo de fachada de casa blanca actual grande de dos plantas con revestimiento de metal y tejado plano
Ejemplo de fachada de casa blanca actual grande de dos plantas con revestimiento de metal y tejado plano

Front view of a two 40' shipping container home.
Adina Currie Photography - www.adinaphotography.com
Modelo de fachada blanca minimalista pequeña de una planta con revestimiento de metal y tejado plano
Modelo de fachada blanca minimalista pequeña de una planta con revestimiento de metal y tejado plano
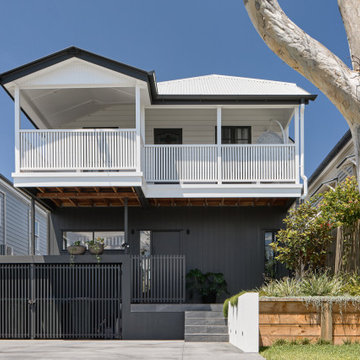
Diseño de fachada de casa blanca y negra contemporánea de dos plantas con revestimiento de metal y tejado de metal
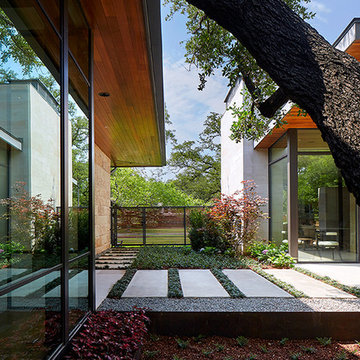
Located on prestigious Strait Lane in Dallas, Texas, this regional contemporary residence nestles and wraps its roots throughout the mature oak trees, appearing as if it has been merged to this site for quite some time in this beautiful, unpredictable park-like setting.
Photo Credit: Dror Baldinger

四角のファサード。二階のデッキ部分には目隠しにテント生地を採択しました。
Imagen de fachada de casa blanca retro pequeña de dos plantas con revestimiento de metal, tejado plano y tejado de metal
Imagen de fachada de casa blanca retro pequeña de dos plantas con revestimiento de metal, tejado plano y tejado de metal
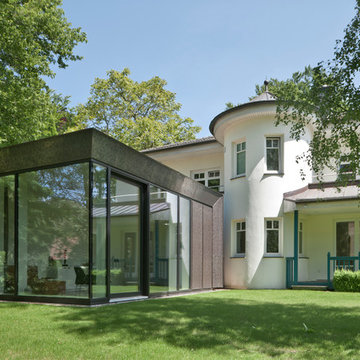
Anke Müllerklein
Foto de fachada blanca contemporánea pequeña de dos plantas con revestimiento de metal y tejado plano
Foto de fachada blanca contemporánea pequeña de dos plantas con revestimiento de metal y tejado plano
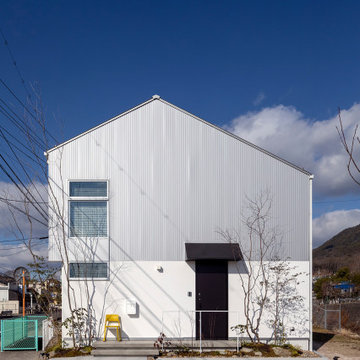
ZEH、長期優良住宅、耐震等級3+制震構造、BELS取得
Ua値=0.40W/㎡K
C値=0.30cm2/㎡
Diseño de fachada de casa blanca y gris nórdica de tamaño medio de dos plantas con revestimiento de metal, tejado a dos aguas, tejado de metal y panel y listón
Diseño de fachada de casa blanca y gris nórdica de tamaño medio de dos plantas con revestimiento de metal, tejado a dos aguas, tejado de metal y panel y listón
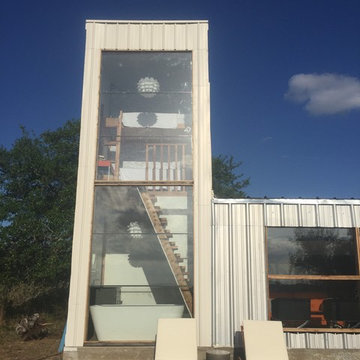
Foto de fachada blanca actual pequeña de dos plantas con revestimiento de metal, tejado de un solo tendido y tejado de metal

Ted is just installing the metal roof ridge on the 14/12 steep roof. We actually had to use harnesses it was so steep. Even the the cabin was only 16' wide, the ridge was at 21'. 10' walls. All framed with rough sawn pine timbers.
Small hybrid timerframe cabin build. All insulation is on the outside like the REMOTE wall system used in Alaska for decades. Inside framing is exposed. Entire house wrapped in EPS foam from slab up the walls and tied into roof without any breaks. Then strapped with purlins and finish materials attached to that.
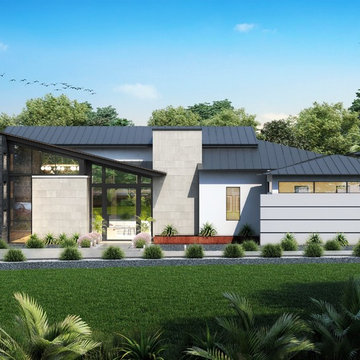
One story Mid Century Modern house locate it Cordillera Ranch north of Boerne Texas.
Designed by OSCAR E FLORES DESIGN STUDIO
Diseño de fachada de casa blanca vintage de tamaño medio de una planta con revestimiento de metal, tejado a cuatro aguas y tejado de metal
Diseño de fachada de casa blanca vintage de tamaño medio de una planta con revestimiento de metal, tejado a cuatro aguas y tejado de metal
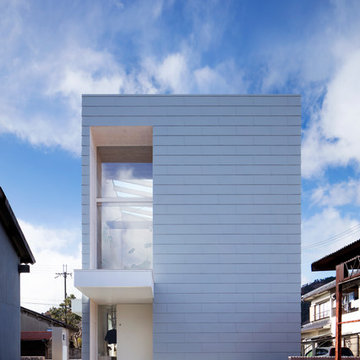
「pocco」 photo by 冨田英次
Foto de fachada de casa blanca minimalista de tamaño medio de dos plantas con tejado plano, revestimiento de metal y tejado de teja de madera
Foto de fachada de casa blanca minimalista de tamaño medio de dos plantas con tejado plano, revestimiento de metal y tejado de teja de madera
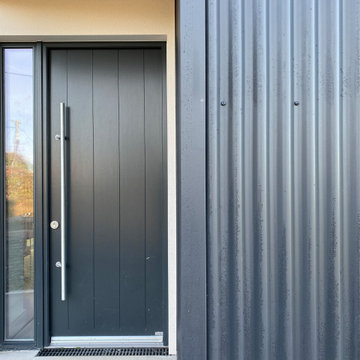
Entrance Porch with corrugated metal and timber laths
Ejemplo de fachada de casa blanca y gris contemporánea de tamaño medio de dos plantas con revestimiento de metal, tejado a dos aguas y tejado de metal
Ejemplo de fachada de casa blanca y gris contemporánea de tamaño medio de dos plantas con revestimiento de metal, tejado a dos aguas y tejado de metal

An extension and renovation to a timber bungalow built in the early 1900s in Shenton Park, Western Australia.
Budget $300,000 to $500,000.
The original house is characteristic of the suburb in which it is located, developed during the period 1900 to 1939. A Precinct Policy guides development, to preserve and enhance the established neighbourhood character of Shenton Park.
With south facing rear, one of the key aspects of the design was to separate the new living / kitchen space from the original house with a courtyard - to allow northern light to the main living spaces. The courtyard also provides cross ventilation and a great connection with the garden. This is a huge change from the original south facing kitchen and meals, which was not only very small, but quite dark and gloomy.
Another key design element was to increase the connection with the garden. Despite the beautiful backyard and leafy suburb, the original house was completely cut off from the garden. Now you can see the backyard the moment you step in the front door, and the courtyard breaks the journey as you move through the central corridor of the home to the new kitchen and living area. The entire interior of the home is light and bright.
The rear elevation is contemporary, and provides a definite contrast to the original house, but doesn't feel out of place. There is a connection in the architecture between the old and new - for example, in the scale, in the materials, in the pitch of the roof.
1.200 ideas para fachadas blancas con revestimiento de metal
3
