1.199 ideas para fachadas blancas con revestimiento de metal
Filtrar por
Presupuesto
Ordenar por:Popular hoy
81 - 100 de 1199 fotos
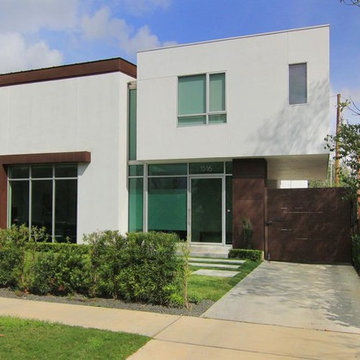
Crestview Homes, LLC
Ejemplo de fachada de casa blanca actual con revestimiento de metal y tejado plano
Ejemplo de fachada de casa blanca actual con revestimiento de metal y tejado plano
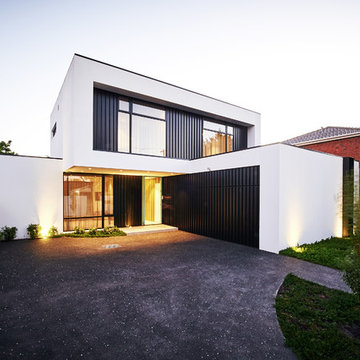
Foto de fachada de casa blanca actual de tamaño medio de dos plantas con revestimiento de metal, tejado plano y tejado de teja de madera

Highland House exterior
Ejemplo de fachada de casa blanca y blanca urbana de tamaño medio de dos plantas con revestimiento de metal, tejado a dos aguas, tejado de metal y panel y listón
Ejemplo de fachada de casa blanca y blanca urbana de tamaño medio de dos plantas con revestimiento de metal, tejado a dos aguas, tejado de metal y panel y listón
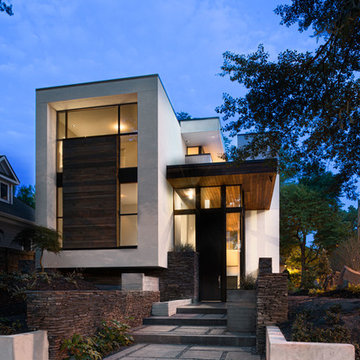
Galina Coada
Foto de fachada blanca moderna de tamaño medio de dos plantas con revestimiento de metal
Foto de fachada blanca moderna de tamaño medio de dos plantas con revestimiento de metal

An extension and renovation to a timber bungalow built in the early 1900s in Shenton Park, Western Australia.
Budget $300,000 to $500,000.
The original house is characteristic of the suburb in which it is located, developed during the period 1900 to 1939. A Precinct Policy guides development, to preserve and enhance the established neighbourhood character of Shenton Park.
With south facing rear, one of the key aspects of the design was to separate the new living / kitchen space from the original house with a courtyard - to allow northern light to the main living spaces. The courtyard also provides cross ventilation and a great connection with the garden. This is a huge change from the original south facing kitchen and meals, which was not only very small, but quite dark and gloomy.
Another key design element was to increase the connection with the garden. Despite the beautiful backyard and leafy suburb, the original house was completely cut off from the garden. Now you can see the backyard the moment you step in the front door, and the courtyard breaks the journey as you move through the central corridor of the home to the new kitchen and living area. The entire interior of the home is light and bright.
The rear elevation is contemporary, and provides a definite contrast to the original house, but doesn't feel out of place. There is a connection in the architecture between the old and new - for example, in the scale, in the materials, in the pitch of the roof.
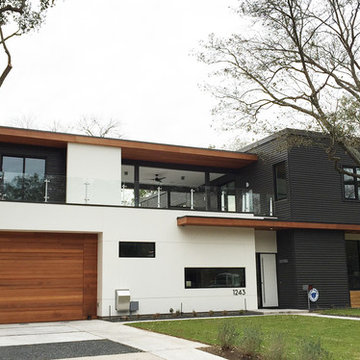
Diseño de fachada blanca contemporánea de tamaño medio de dos plantas con revestimiento de metal
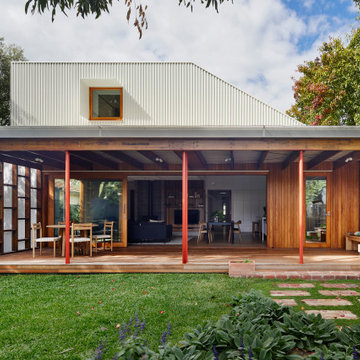
Periscope House draws light into a young family’s home, adding thoughtful solutions and flexible spaces to 1950s Art Deco foundations.
Our clients engaged us to undertake a considered extension to their character-rich home in Malvern East. They wanted to celebrate their home’s history while adapting it to the needs of their family, and future-proofing it for decades to come.
The extension’s form meets with and continues the existing roofline, politely emerging at the rear of the house. The tones of the original white render and red brick are reflected in the extension, informing its white Colorbond exterior and selective pops of red throughout.
Inside, the original home’s layout has been reimagined to better suit a growing family. Once closed-in formal dining and lounge rooms were converted into children’s bedrooms, supplementing the main bedroom and a versatile fourth room. Grouping these rooms together has created a subtle definition of zones: private spaces are nestled to the front, while the rear extension opens up to shared living areas.
A tailored response to the site, the extension’s ground floor addresses the western back garden, and first floor (AKA the periscope) faces the northern sun. Sitting above the open plan living areas, the periscope is a mezzanine that nimbly sidesteps the harsh afternoon light synonymous with a western facing back yard. It features a solid wall to the west and a glass wall to the north, emulating the rotation of a periscope to draw gentle light into the extension.
Beneath the mezzanine, the kitchen, dining, living and outdoor spaces effortlessly overlap. Also accessible via an informal back door for friends and family, this generous communal area provides our clients with the functionality, spatial cohesion and connection to the outdoors they were missing. Melding modern and heritage elements, Periscope House honours the history of our clients’ home while creating light-filled shared spaces – all through a periscopic lens that opens the home to the garden.
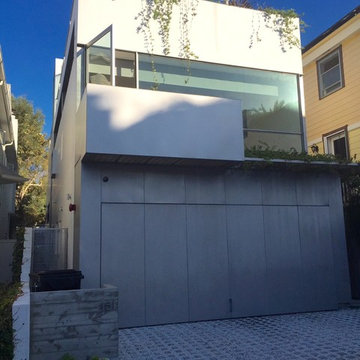
Front facade of a 25' wide narrow beach lot in Santa Monica. Flush Garage door clad in stainless steel panels. Custom stainless steel doors and windows
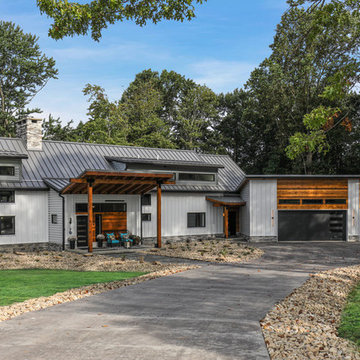
Modelo de fachada de casa blanca rústica grande de dos plantas con revestimiento de metal, tejado a dos aguas y tejado de metal
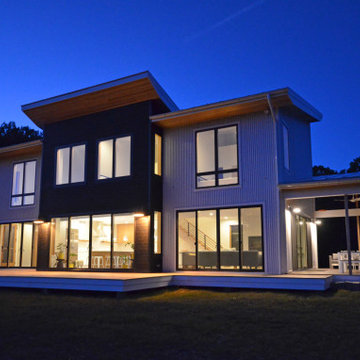
Contemporary passive solar home with radiant heat polished concrete floors. White metal siding and Thermory Ignite wood accent siding. Butterfly roof with standing seam metal.
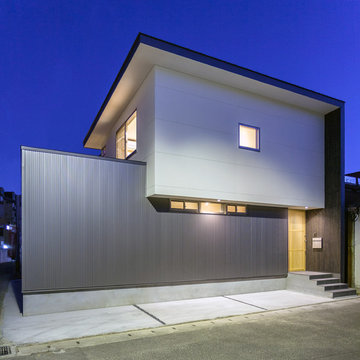
Diseño de fachada de casa blanca minimalista grande de dos plantas con revestimiento de metal, tejado de un solo tendido y tejado de metal
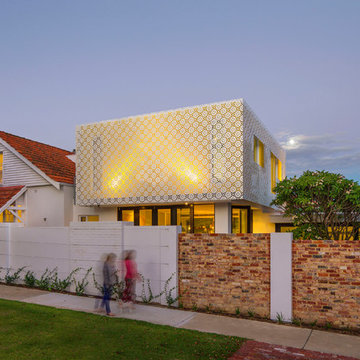
Christian Sprogoe
Foto de fachada blanca actual grande de dos plantas con revestimiento de metal y tejado plano
Foto de fachada blanca actual grande de dos plantas con revestimiento de metal y tejado plano
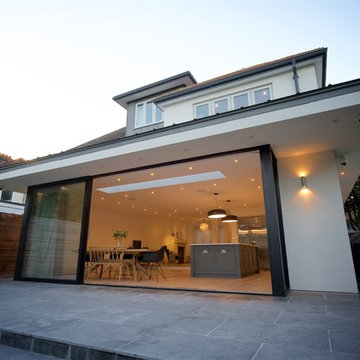
Overview
An extension and the complete overhaul of a 1930’s semi-detached house in Surrey.
The Brief
Our clients wanted an open plan, very neat and monochrome aesthetic when refurbishing this house.
Our Solution
We worked with Living Space construction to deliver an open plan space. We maximised the footprint using permitted development and planning but crucially didn’t add too bigger dormer and ensured the dormer and ground floor roofs matched with a canopy to both.
We are proud of this project, it added a lot of value to the house and made it the most prominent and enviable property in the area.
Architects adding value combined with a client looking for the sleekest.
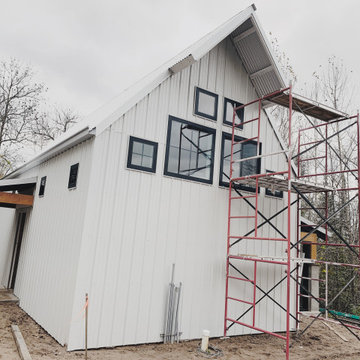
Diseño de fachada de casa blanca rural pequeña de dos plantas con revestimiento de metal, tejado a dos aguas, tejado de metal y panel y listón
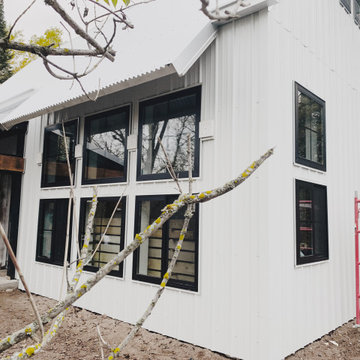
Modelo de fachada de casa blanca rural pequeña de dos plantas con revestimiento de metal, tejado a dos aguas, tejado de metal y panel y listón
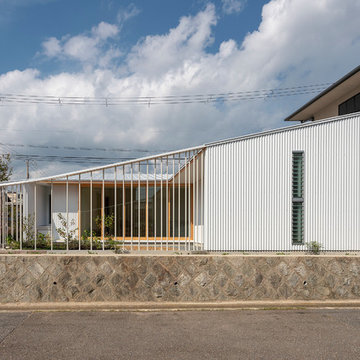
縦長の窓は目線は気にせずに風通しがよくファミリールームの寝室に位置します。
Photographer:Yasunoi Shimomura
Modelo de fachada de casa blanca minimalista pequeña de una planta con revestimiento de metal, tejado de un solo tendido y tejado de metal
Modelo de fachada de casa blanca minimalista pequeña de una planta con revestimiento de metal, tejado de un solo tendido y tejado de metal
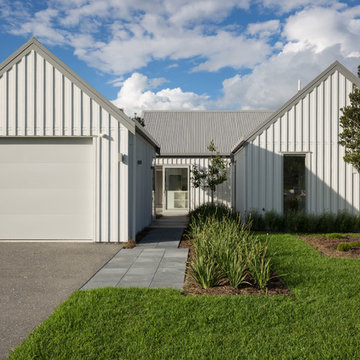
Mark Scowen
Ejemplo de fachada de casa blanca industrial de tamaño medio de una planta con revestimiento de metal, tejado a dos aguas y tejado de metal
Ejemplo de fachada de casa blanca industrial de tamaño medio de una planta con revestimiento de metal, tejado a dos aguas y tejado de metal
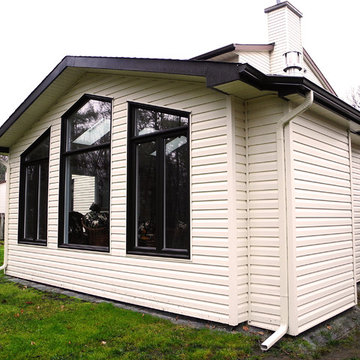
Ejemplo de fachada blanca contemporánea de tamaño medio de una planta con revestimiento de metal
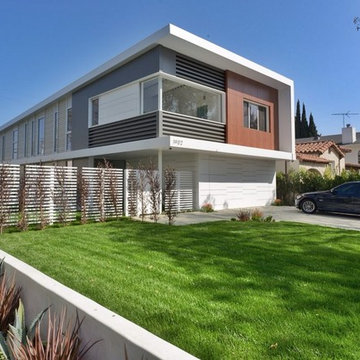
Diseño de fachada blanca exótica grande de dos plantas con revestimiento de metal y tejado plano
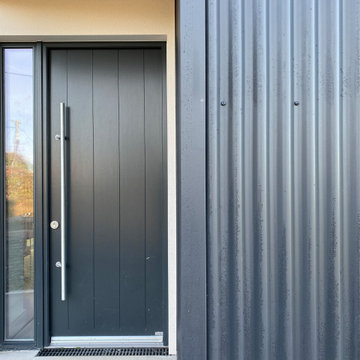
Entrance Porch with corrugated metal and timber laths
Ejemplo de fachada de casa blanca y gris contemporánea de tamaño medio de dos plantas con revestimiento de metal, tejado a dos aguas y tejado de metal
Ejemplo de fachada de casa blanca y gris contemporánea de tamaño medio de dos plantas con revestimiento de metal, tejado a dos aguas y tejado de metal
1.199 ideas para fachadas blancas con revestimiento de metal
5