275 ideas para fachadas blancas con microcasa
Filtrar por
Presupuesto
Ordenar por:Popular hoy
61 - 80 de 275 fotos
Artículo 1 de 3

The gorgeous Front View of The Catilina. View House Plan THD-5289: https://www.thehousedesigners.com/plan/catilina-1013-5289/
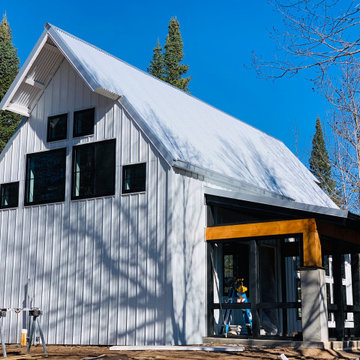
Screen finally put in the rear screen porch. Exposed framing, no covered up soffits,
Ejemplo de fachada blanca campestre pequeña de dos plantas con revestimiento de metal, tejado a dos aguas, microcasa y tejado de metal
Ejemplo de fachada blanca campestre pequeña de dos plantas con revestimiento de metal, tejado a dos aguas, microcasa y tejado de metal
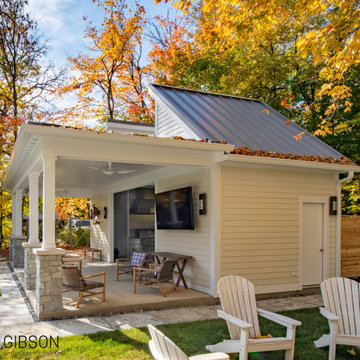
When we designed this home in 2011, we ensured that the geothermal loop would avoid a future pool. Eleven years later, the dream is complete. Many of the cabana’s elements match the house. Adding a full outdoor kitchen complete with a 1/2 bath, sauna, outdoor shower, and water fountain with bottle filler, and lots of room for entertaining makes it the favorite family hangout. When viewed from the main house, one looks through the cabana into the virgin forest beyond.
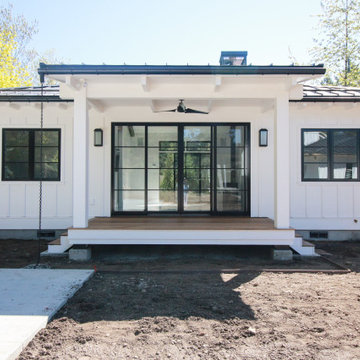
A fun family farmhouse gets a summer house for guests and to hang out in!
Foto de fachada blanca y negra campestre de una planta con microcasa, tejado de metal y panel y listón
Foto de fachada blanca y negra campestre de una planta con microcasa, tejado de metal y panel y listón
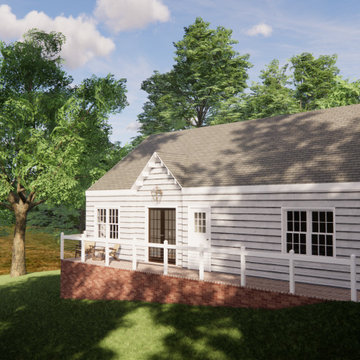
Tiny in-law suite and attached garage to accompany Traditional Bed/Bath Addition project, and was designed to be a similarly styled companion piece.
Foto de fachada blanca y gris tradicional pequeña de una planta con revestimiento de madera, tejado a dos aguas, microcasa, tejado de teja de madera y tablilla
Foto de fachada blanca y gris tradicional pequeña de una planta con revestimiento de madera, tejado a dos aguas, microcasa, tejado de teja de madera y tablilla
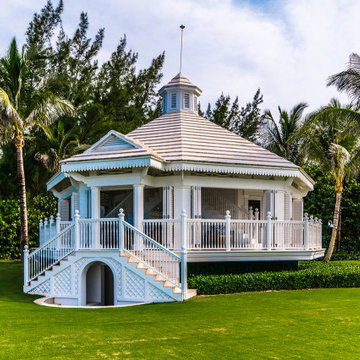
Modelo de fachada blanca y marrón costera extra grande de dos plantas con tejado de teja de madera y microcasa

New 2 Story 1,200-square-foot laneway house. The two-bed, two-bath unit had hardwood floors throughout, a washer and dryer; and an open concept living room, dining room and kitchen. This forward thinking secondary building is all Electric, NO natural gas. Heated with air to air heat pumps and supplemental electric baseboard heaters (if needed). Includes future Solar array rough-in and structural built to receive a soil green roof down the road.

Foto de fachada blanca y azul asiática pequeña de tres plantas con revestimiento de hormigón, tejado de un solo tendido, microcasa, tejado de metal y panel y listón
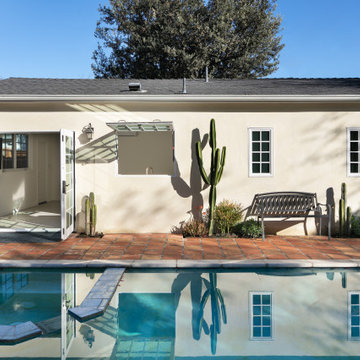
An ADU that will be mostly used as a pool house.
Large French doors with a good-sized awning window to act as a serving point from the interior kitchenette to the pool side.
A slick modern concrete floor finish interior is ready to withstand the heavy traffic of kids playing and dragging in water from the pool.
Vaulted ceilings with whitewashed cross beams provide a sensation of space.
An oversized shower with a good size vanity will make sure any guest staying over will be able to enjoy a comfort of a 5-star hotel.
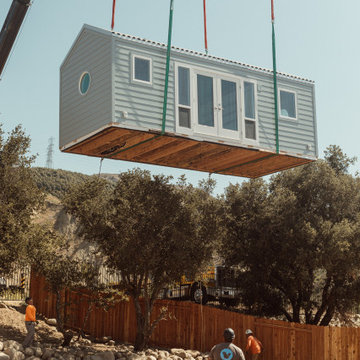
Craned to the site for installation on the foundation
Turn key solution and move-in ready from the factory! Built as a prefab modular unit and shipped to the building site. Placed on a permanent foundation and hooked up to utilities on site.
Use as an ADU, primary dwelling, office space or guesthouse
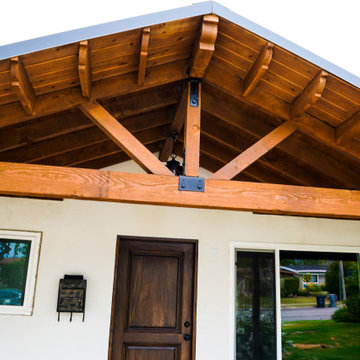
New Roofing installed along with a new metal roof panel opening. Planks and beams installed coated with a varnish finishing.
Imagen de fachada blanca y marrón de estilo americano grande de una planta con tejado a dos aguas, microcasa y tejado de varios materiales
Imagen de fachada blanca y marrón de estilo americano grande de una planta con tejado a dos aguas, microcasa y tejado de varios materiales
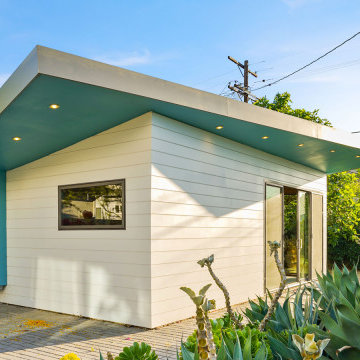
Ejemplo de fachada blanca y gris contemporánea de una planta con revestimiento de madera, techo de mariposa, microcasa, tejado de teja de madera y tablilla
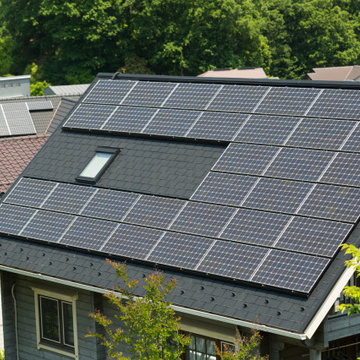
saves you thousands of dollars per year
Foto de fachada blanca minimalista de tamaño medio de una planta con revestimiento de metal, tejado a la holandesa, microcasa y tejado de teja de barro
Foto de fachada blanca minimalista de tamaño medio de una planta con revestimiento de metal, tejado a la holandesa, microcasa y tejado de teja de barro
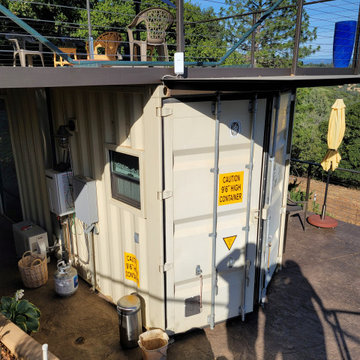
Shipping Container Guest House with concrete metal deck
Ejemplo de fachada blanca y gris industrial pequeña de una planta con revestimiento de metal, tejado plano, microcasa y tejado de metal
Ejemplo de fachada blanca y gris industrial pequeña de una planta con revestimiento de metal, tejado plano, microcasa y tejado de metal
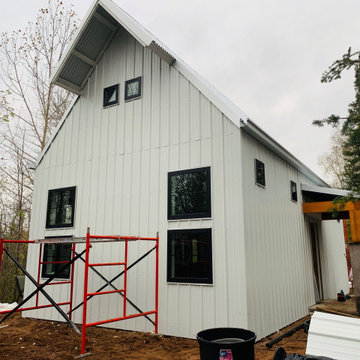
Cloudy day pic from the east side. No overhangs or soffits besides the prow. But hard to tell because the large gutters provide a shadow line and a small overhang. And the prow breaks it up too preventing it from looking too stark while providing functional shading for the loft windows. Not so much for this sides tiny windows but the other side is all windows.
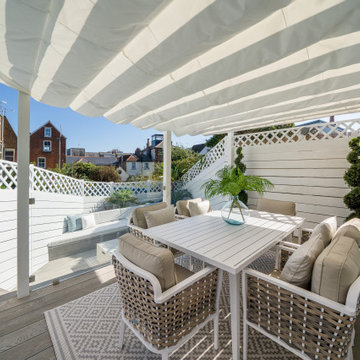
Nestled in the heart of Cowes on the Isle of Wight, this gorgeous Hampton's style cottage proves that good things, do indeed, come in 'small packages'!
Small spaces packed with BIG designs and even larger solutions, this cottage may be small, but it's certainly mighty, ensuring that storage is not forgotten about, alongside practical amenities.
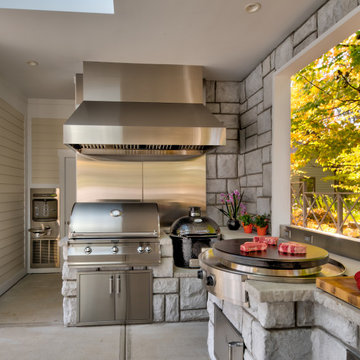
When we designed this home in 2011, we ensured that the geothermal loop would avoid a future pool. Eleven years later, the dream is complete. Many of the cabana’s elements match the house. Adding a full outdoor kitchen complete with a 1/2 bath, sauna, outdoor shower, and water fountain with bottle filler, and lots of room for entertaining makes it the favorite family hangout. When viewed from the main house, one looks through the cabana into the virgin forest beyond.
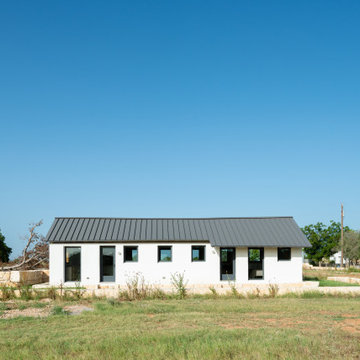
Fitting the original openings with new insulated windows and doors maximizes illumination, transforming the interiors throughout the day through the play of natural light.
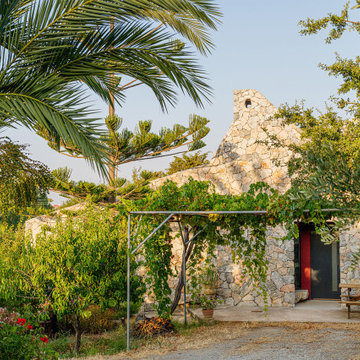
Exterior view of home from entry.
PHOTO: Kerim Belet Photography
Modelo de fachada blanca mediterránea pequeña de una planta con revestimiento de estuco, tejado de un solo tendido, microcasa y tejado de teja de barro
Modelo de fachada blanca mediterránea pequeña de una planta con revestimiento de estuco, tejado de un solo tendido, microcasa y tejado de teja de barro
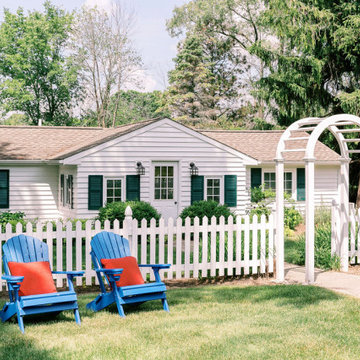
Foto de fachada blanca costera de una planta con revestimiento de madera, microcasa y tejado de teja de madera
275 ideas para fachadas blancas con microcasa
4