274 ideas para fachadas blancas con microcasa
Filtrar por
Presupuesto
Ordenar por:Popular hoy
21 - 40 de 274 fotos
Artículo 1 de 3

In the quite streets of southern Studio city a new, cozy and sub bathed bungalow was designed and built by us.
The white stucco with the blue entrance doors (blue will be a color that resonated throughout the project) work well with the modern sconce lights.
Inside you will find larger than normal kitchen for an ADU due to the smart L-shape design with extra compact appliances.
The roof is vaulted hip roof (4 different slopes rising to the center) with a nice decorative white beam cutting through the space.
The bathroom boasts a large shower and a compact vanity unit.
Everything that a guest or a renter will need in a simple yet well designed and decorated garage conversion.

Arch Studio, Inc. designed a 730 square foot ADU for an artistic couple in Willow Glen, CA. This new small home was designed to nestle under the Oak Tree in the back yard of the main residence.

Ejemplo de fachada blanca campestre de tamaño medio de dos plantas con revestimiento de vinilo, tejado a dos aguas, tejado de metal y microcasa

The gorgeous Front View of The Catilina. View House Plan THD-5289: https://www.thehousedesigners.com/plan/catilina-1013-5289/

The backyard with an all-glass office/ADU (accessory dwelling unit).
Ejemplo de fachada blanca y blanca actual pequeña de una planta con revestimiento de vidrio, tejado plano, microcasa y tejado de metal
Ejemplo de fachada blanca y blanca actual pequeña de una planta con revestimiento de vidrio, tejado plano, microcasa y tejado de metal

Imagen de fachada blanca y negra campestre pequeña de una planta con revestimiento de madera, tejado plano, microcasa, tejado de metal y tablilla

Ted is just installing the metal roof ridge on the 14/12 steep roof. We actually had to use harnesses it was so steep. Even the the cabin was only 16' wide, the ridge was at 21'. 10' walls. All framed with rough sawn pine timbers.
Small hybrid timerframe cabin build. All insulation is on the outside like the REMOTE wall system used in Alaska for decades. Inside framing is exposed. Entire house wrapped in EPS foam from slab up the walls and tied into roof without any breaks. Then strapped with purlins and finish materials attached to that.
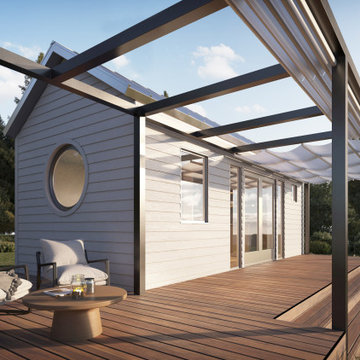
Exterior view with large deck. Materials are fire resistant for high fire hazard zones.
Turn key solution and move-in ready from the factory! Built as a prefab modular unit and shipped to the building site. Placed on a permanent foundation and hooked up to utilities on site.
Use as an ADU, primary dwelling, office space or guesthouse
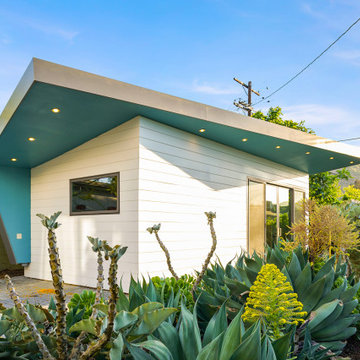
Diseño de fachada blanca y gris actual de una planta con revestimiento de madera, techo de mariposa, microcasa, tejado de teja de madera y tablilla
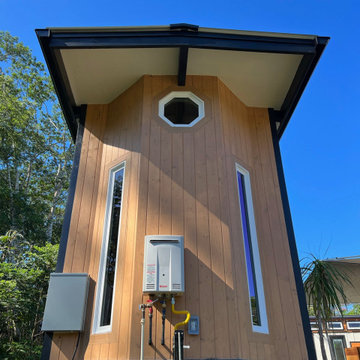
This Paradise Model ATU is extra tall and grand! As you would in you have a couch for lounging, a 6 drawer dresser for clothing, and a seating area and closet that mirrors the kitchen. Quartz countertops waterfall over the side of the cabinets encasing them in stone. The custom kitchen cabinetry is sealed in a clear coat keeping the wood tone light. Black hardware accents with contrast to the light wood. A main-floor bedroom- no crawling in and out of bed. The wallpaper was an owner request; what do you think of their choice?
The bathroom has natural edge Hawaiian mango wood slabs spanning the length of the bump-out: the vanity countertop and the shelf beneath. The entire bump-out-side wall is tiled floor to ceiling with a diamond print pattern. The shower follows the high contrast trend with one white wall and one black wall in matching square pearl finish. The warmth of the terra cotta floor adds earthy warmth that gives life to the wood. 3 wall lights hang down illuminating the vanity, though durning the day, you likely wont need it with the natural light shining in from two perfect angled long windows.
This Paradise model was way customized. The biggest alterations were to remove the loft altogether and have one consistent roofline throughout. We were able to make the kitchen windows a bit taller because there was no loft we had to stay below over the kitchen. This ATU was perfect for an extra tall person. After editing out a loft, we had these big interior walls to work with and although we always have the high-up octagon windows on the interior walls to keep thing light and the flow coming through, we took it a step (or should I say foot) further and made the french pocket doors extra tall. This also made the shower wall tile and shower head extra tall. We added another ceiling fan above the kitchen and when all of those awning windows are opened up, all the hot air goes right up and out.
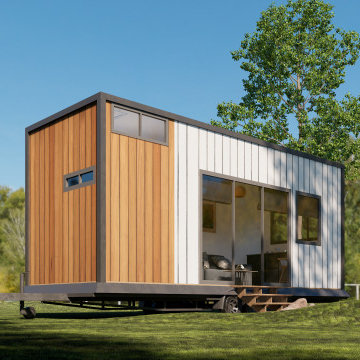
Welcome to my Architectural Studio on Fiverr! I'm Waju Studio, a skilled architect with a passion for crafting exceptional spaces. With [X] years of experience, I specialize in creating functional and aesthetic designs that resonate with clients. Services Offered: Conceptual Design 3D Visualization Architectural Plans Interior Design Let's collaborate to bring your architectural visions to life. Contact me to get started!"
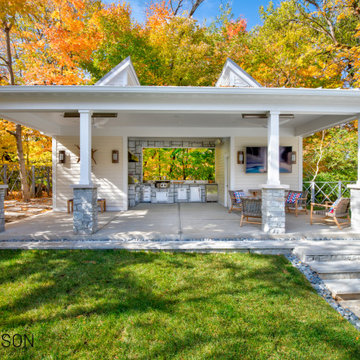
When we designed this home in 2011, we ensured that the geothermal loop would avoid a future pool. Eleven years later, the dream is complete. Many of the cabana’s elements match the house. Adding a full outdoor kitchen complete with a 1/2 bath, sauna, outdoor shower, and water fountain with bottle filler, and lots of room for entertaining makes it the favorite family hangout. When viewed from the main house, one looks through the cabana into the virgin forest beyond.

In the quite streets of southern Studio city a new, cozy and sub bathed bungalow was designed and built by us.
The white stucco with the blue entrance doors (blue will be a color that resonated throughout the project) work well with the modern sconce lights.
Inside you will find larger than normal kitchen for an ADU due to the smart L-shape design with extra compact appliances.
The roof is vaulted hip roof (4 different slopes rising to the center) with a nice decorative white beam cutting through the space.
The bathroom boasts a large shower and a compact vanity unit.
Everything that a guest or a renter will need in a simple yet well designed and decorated garage conversion.

Perfect for a small rental for income or for someone in your family, this one bedroom unit features an open concept.
Diseño de fachada blanca y negra costera pequeña de una planta con revestimiento de aglomerado de cemento, tejado a dos aguas, microcasa, tejado de teja de madera y panel y listón
Diseño de fachada blanca y negra costera pequeña de una planta con revestimiento de aglomerado de cemento, tejado a dos aguas, microcasa, tejado de teja de madera y panel y listón
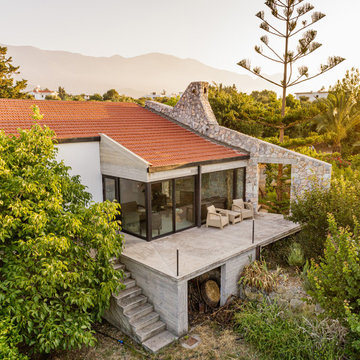
Exterior view of patio + adjacent mountain range that materials were recovered from.
PHOTO: Sevket Turel Flycam
Diseño de fachada blanca mediterránea pequeña de una planta con revestimiento de estuco, tejado de un solo tendido, microcasa y tejado de teja de barro
Diseño de fachada blanca mediterránea pequeña de una planta con revestimiento de estuco, tejado de un solo tendido, microcasa y tejado de teja de barro

The welcoming Front Covered Porch of The Catilina. View House Plan THD-5289: https://www.thehousedesigners.com/plan/catilina-1013-5289/
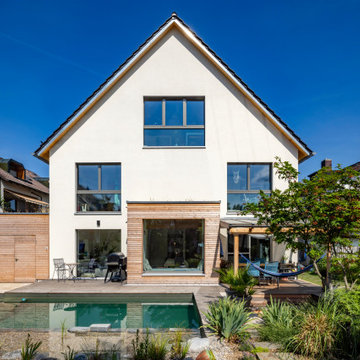
Diseño de fachada blanca y gris contemporánea de tres plantas con revestimientos combinados, tejado a dos aguas, microcasa, tejado de teja de barro y tablilla
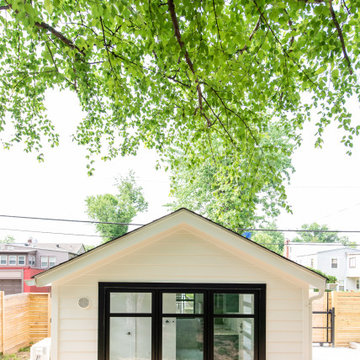
Conversion of a 1 car garage into an studio Additional Dwelling Unit
Ejemplo de fachada blanca y negra contemporánea pequeña de una planta con revestimientos combinados, tejado de un solo tendido, microcasa y tejado de teja de madera
Ejemplo de fachada blanca y negra contemporánea pequeña de una planta con revestimientos combinados, tejado de un solo tendido, microcasa y tejado de teja de madera

New 2 Story 1,200-square-foot laneway house. The two-bed, two-bath unit had hardwood floors throughout, a washer and dryer; and an open concept living room, dining room and kitchen. This forward thinking secondary building is all Electric, NO natural gas. Heated with air to air heat pumps and supplemental electric baseboard heaters (if needed). Includes future Solar array rough-in and structural built to receive a soil green roof down the road.
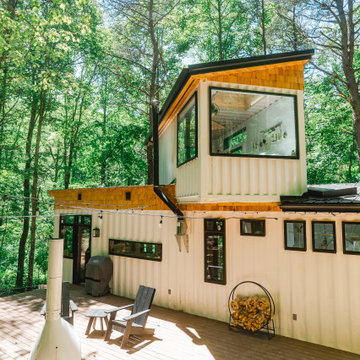
Modelo de fachada blanca y negra de estilo de casa de campo de dos plantas con tejado de un solo tendido y microcasa
274 ideas para fachadas blancas con microcasa
2