250 ideas para fachadas blancas con microcasa
Filtrar por
Presupuesto
Ordenar por:Popular hoy
121 - 140 de 250 fotos
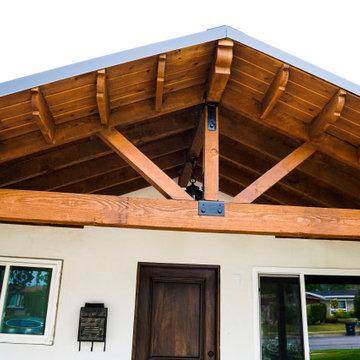
New Roofing installed along with a new metal roof panel opening. Planks and beams installed coated with a varnish finishing.
Diseño de fachada blanca y marrón de estilo americano grande de una planta con tejado a dos aguas, microcasa y tejado de varios materiales
Diseño de fachada blanca y marrón de estilo americano grande de una planta con tejado a dos aguas, microcasa y tejado de varios materiales
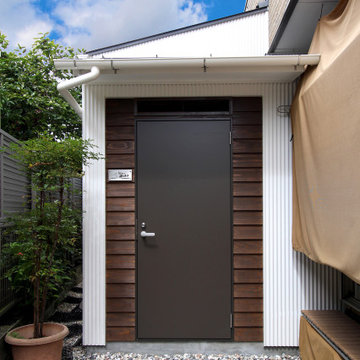
右側が既存住宅のバルコニーです。一般的な住宅の庭先を利用した増築(10㎡未満)ですので、大きさが限定されてしまいます。単に大きな空間を確保するということだけではなく、お仕事や事務作業など、ご自身の作業空間、そして来客の方々がいかに心地よくすごしていただけるかをしっかりと摺り合わせさせていただきました。
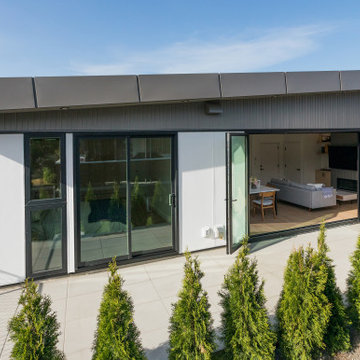
Foto de fachada blanca y negra contemporánea de tamaño medio de una planta con revestimiento de aglomerado de cemento, tejado plano, microcasa y panel y listón
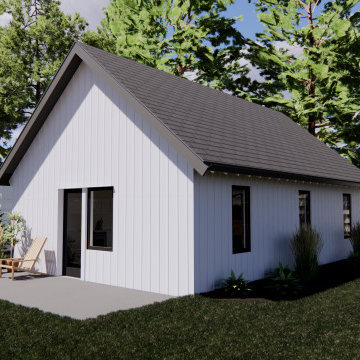
Exposed rafter tails
Ejemplo de fachada blanca y negra contemporánea pequeña de una planta con revestimiento de aglomerado de cemento, tejado a dos aguas, microcasa, tejado de teja de madera y panel y listón
Ejemplo de fachada blanca y negra contemporánea pequeña de una planta con revestimiento de aglomerado de cemento, tejado a dos aguas, microcasa, tejado de teja de madera y panel y listón
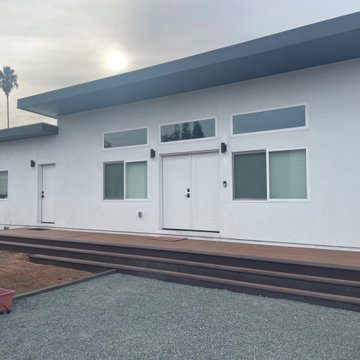
Foto de fachada blanca y gris moderna grande de una planta con tejado plano, microcasa y techo verde
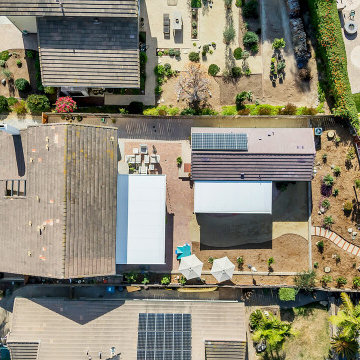
Exterior aerial view.
Diseño de fachada blanca y negra tradicional renovada pequeña de una planta con revestimiento de estuco, tejado a dos aguas, microcasa y tejado de teja de barro
Diseño de fachada blanca y negra tradicional renovada pequeña de una planta con revestimiento de estuco, tejado a dos aguas, microcasa y tejado de teja de barro
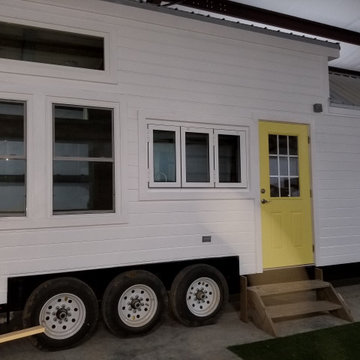
Exceptional Engineering for a Flexible Space
Whether you are looking to open up your living space to the outdoors or expand the capabilities of your business, the ActivWall Horizontal Folding Window is a high-quality American Engineered and Manufactured solution.
Designed for weather resistance and structural performance, ActivWall’s products are either top-hung or floor-mounted using proprietary Motion Hardware. Adjustable hinges allow fine adjustments between panels to ensure smooth operation and a tight weather seal.
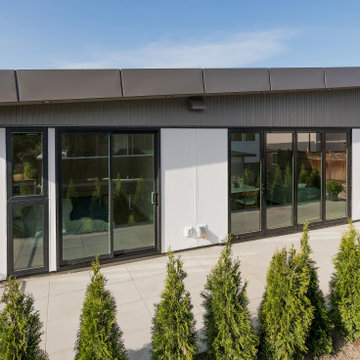
Imagen de fachada blanca y negra actual de tamaño medio de una planta con revestimiento de aglomerado de cemento, tejado plano, microcasa y panel y listón
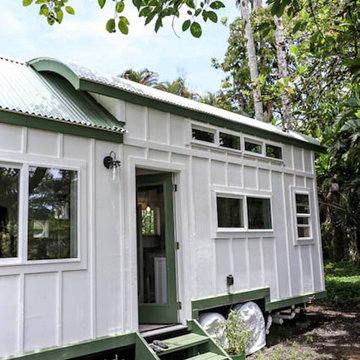
Here you can see the dome skylight that's above the soaking tub and how the round wall extrudes from the wall opening up the bathroom with more space. The Oasis Model ATU Tiny Home Exterior in White and Green. Tiny Home on Wheels. Hawaii getaway. 8x24' trailer.
I love working with clients that have ideas that I have been waiting to bring to life. All of the owner requests were things I had been wanting to try in an Oasis model. The table and seating area in the circle window bump out that normally had a bar spanning the window; the round tub with the rounded tiled wall instead of a typical angled corner shower; an extended loft making a big semi circle window possible that follows the already curved roof. These were all ideas that I just loved and was happy to figure out. I love how different each unit can turn out to fit someones personality.
The Oasis model is known for its giant round window and shower bump-out as well as 3 roof sections (one of which is curved). The Oasis is built on an 8x24' trailer. We build these tiny homes on the Big Island of Hawaii and ship them throughout the Hawaiian Islands.
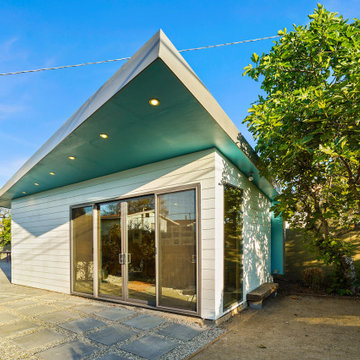
Foto de fachada blanca y gris contemporánea de una planta con revestimiento de madera, techo de mariposa, microcasa, tejado de teja de madera y tablilla
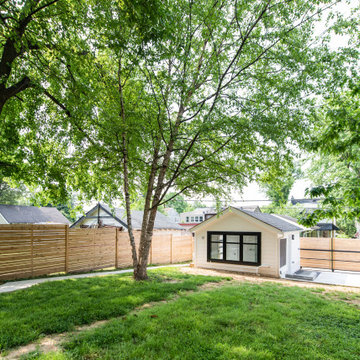
Conversion of a 1 car garage into an studio Additional Dwelling Unit
Ejemplo de fachada blanca y negra actual pequeña de una planta con revestimientos combinados, tejado de un solo tendido, microcasa y tejado de teja de madera
Ejemplo de fachada blanca y negra actual pequeña de una planta con revestimientos combinados, tejado de un solo tendido, microcasa y tejado de teja de madera
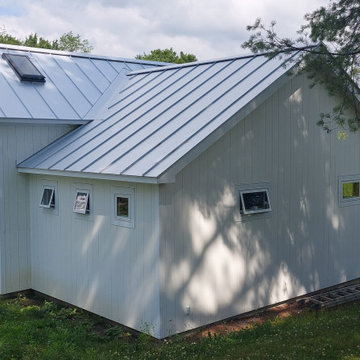
Concept Sketch
Ejemplo de fachada blanca y gris de estilo de casa de campo pequeña de una planta con revestimiento de madera, tejado a dos aguas, microcasa, tejado de metal y panel y listón
Ejemplo de fachada blanca y gris de estilo de casa de campo pequeña de una planta con revestimiento de madera, tejado a dos aguas, microcasa, tejado de metal y panel y listón
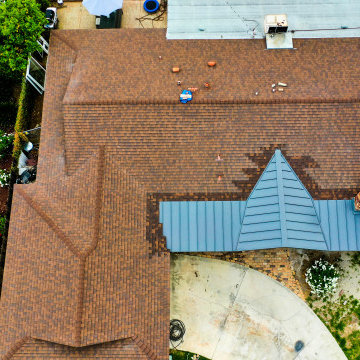
New Roofing installed along with a new metal roof panel opening. Planks and beams installed coated with a varnish finishing.
Imagen de fachada blanca y marrón de estilo americano grande de una planta con tejado a dos aguas, microcasa y tejado de varios materiales
Imagen de fachada blanca y marrón de estilo americano grande de una planta con tejado a dos aguas, microcasa y tejado de varios materiales
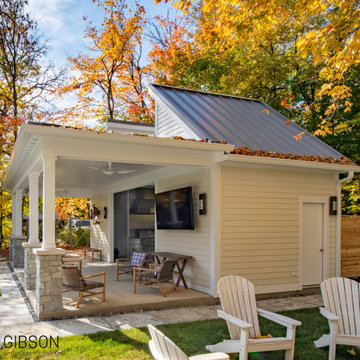
When we designed this home in 2011, we ensured that the geothermal loop would avoid a future pool. Eleven years later, the dream is complete. Many of the cabana’s elements match the house. Adding a full outdoor kitchen complete with a 1/2 bath, sauna, outdoor shower, and water fountain with bottle filler, and lots of room for entertaining makes it the favorite family hangout. When viewed from the main house, one looks through the cabana into the virgin forest beyond.
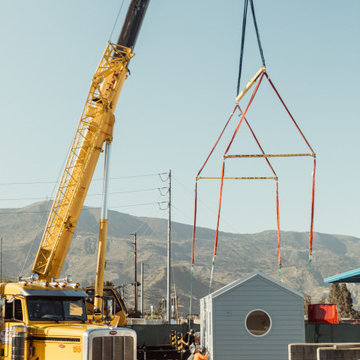
Craned to the site for installation on the foundation
Turn key solution and move-in ready from the factory! Built as a prefab modular unit and shipped to the building site. Placed on a permanent foundation and hooked up to utilities on site.
Use as an ADU, primary dwelling, office space or guesthouse
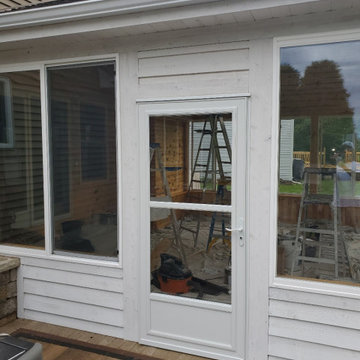
Foto de fachada blanca clásica de tamaño medio de una planta con revestimiento de madera, tejado a la holandesa, microcasa y tejado de teja de madera
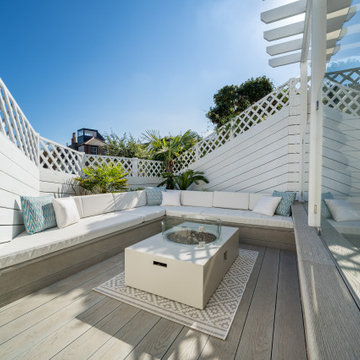
Nestled in the heart of Cowes on the Isle of Wight, this gorgeous Hampton's style cottage proves that good things, do indeed, come in 'small packages'!
Small spaces packed with BIG designs and even larger solutions, this cottage may be small, but it's certainly mighty, ensuring that storage is not forgotten about, alongside practical amenities.
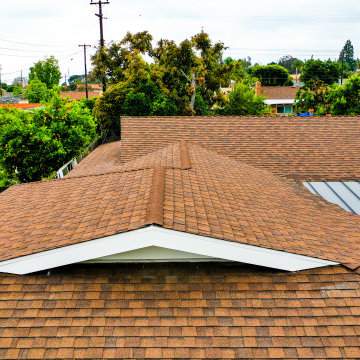
New Roofing installed along with a new metal roof panel opening. Planks and beams installed coated with a varnish finishing.
Modelo de fachada blanca y marrón de estilo americano grande de una planta con tejado a dos aguas, microcasa y tejado de varios materiales
Modelo de fachada blanca y marrón de estilo americano grande de una planta con tejado a dos aguas, microcasa y tejado de varios materiales
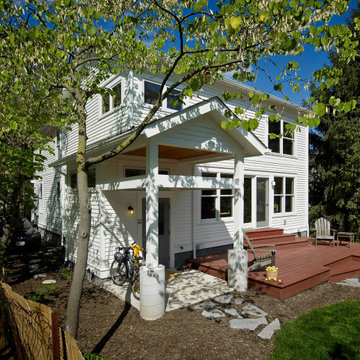
Whole-House Sustainable Remodel and addition. The client-oriented design also achieved USGBC LEED Platinum Certification- fifth in the nation, first in the state of Michigan. Reevaluating and prioritizing true space needs and rethinking the floor plan allowed us to eliminate the formal places of the home and instead integrate those that really mattered to the homeowner- such as a unique Bike Staging area/mud room!
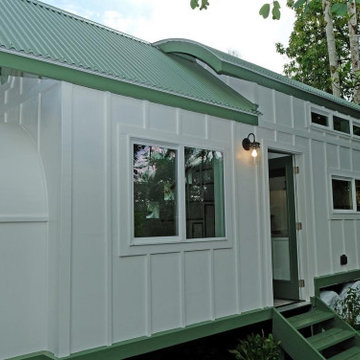
The Oasis Model ATU Tiny Home Exterior in White and Green. Tiny Home on Wheels. Hawaii getaway. 8x24' trailer.
Ejemplo de fachada blanca y gris marinera pequeña de dos plantas con revestimiento de madera, tejado a dos aguas, microcasa, tejado de metal y panel y listón
Ejemplo de fachada blanca y gris marinera pequeña de dos plantas con revestimiento de madera, tejado a dos aguas, microcasa, tejado de metal y panel y listón
250 ideas para fachadas blancas con microcasa
7