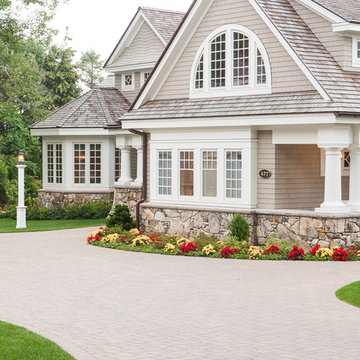101.389 ideas para fachadas beigeS y rojas
Ordenar por:Popular hoy
141 - 160 de 101.389 fotos

Exterior and entryway.
Foto de fachada beige de estilo americano grande de una planta con tejado plano y revestimiento de adobe
Foto de fachada beige de estilo americano grande de una planta con tejado plano y revestimiento de adobe
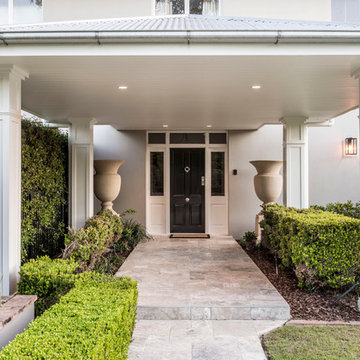
The home on this beautiful property was transformed into a classic American style beauty.
Modelo de fachada beige tradicional grande de dos plantas con revestimiento de hormigón
Modelo de fachada beige tradicional grande de dos plantas con revestimiento de hormigón
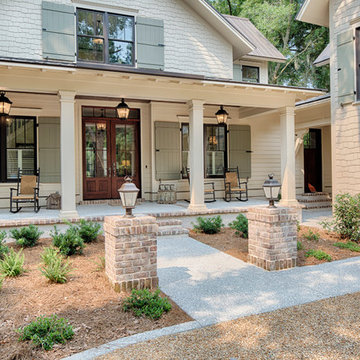
The best of past and present architectural styles combine in this welcoming, farmhouse-inspired design. Clad in low-maintenance siding, the distinctive exterior has plenty of street appeal, with its columned porch, multiple gables, shutters and interesting roof lines. Other exterior highlights included trusses over the garage doors, horizontal lap siding and brick and stone accents. The interior is equally impressive, with an open floor plan that accommodates today’s family and modern lifestyles. An eight-foot covered porch leads into a large foyer and a powder room. Beyond, the spacious first floor includes more than 2,000 square feet, with one side dominated by public spaces that include a large open living room, centrally located kitchen with a large island that seats six and a u-shaped counter plan, formal dining area that seats eight for holidays and special occasions and a convenient laundry and mud room. The left side of the floor plan contains the serene master suite, with an oversized master bath, large walk-in closet and 16 by 18-foot master bedroom that includes a large picture window that lets in maximum light and is perfect for capturing nearby views. Relax with a cup of morning coffee or an evening cocktail on the nearby covered patio, which can be accessed from both the living room and the master bedroom. Upstairs, an additional 900 square feet includes two 11 by 14-foot upper bedrooms with bath and closet and a an approximately 700 square foot guest suite over the garage that includes a relaxing sitting area, galley kitchen and bath, perfect for guests or in-laws.
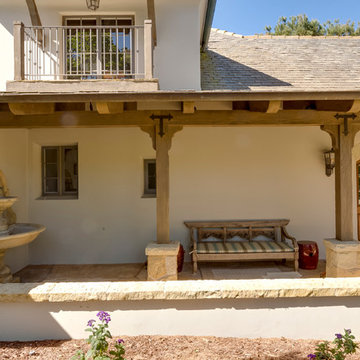
CB Painted outside and stained beams and doors of Hope Ranch traditional ranch house
Cavan Hadley Photography
Foto de fachada beige clásica grande de dos plantas con revestimiento de estuco
Foto de fachada beige clásica grande de dos plantas con revestimiento de estuco

Nathan Schroder Photography
BK Design Studio
Robert Elliott Custom Homes
Diseño de fachada beige y gris tradicional renovada de dos plantas con revestimiento de estuco y tejado de teja de madera
Diseño de fachada beige y gris tradicional renovada de dos plantas con revestimiento de estuco y tejado de teja de madera
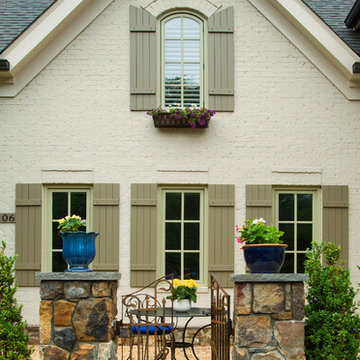
Hadley Photography
Foto de fachada beige clásica de dos plantas con revestimiento de ladrillo
Foto de fachada beige clásica de dos plantas con revestimiento de ladrillo
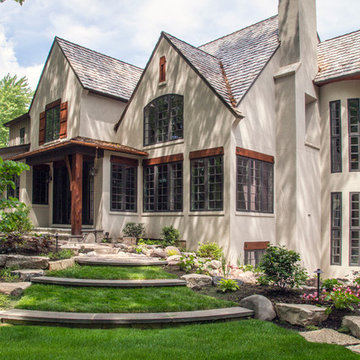
http://www.pickellbuilders.com. Photography by Linda Oyama Bryan. The rear elevation of this charming storybook stone and stucco chateau in Libertyville features a private covered entry with cedar post and bluestone porch.
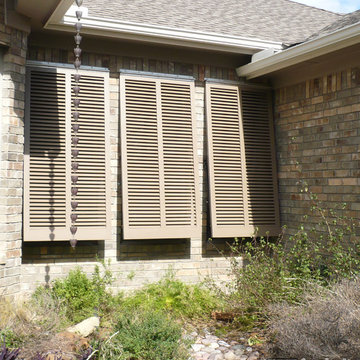
These 3 Bahamas shutters were custom built 34" wide x 70" tall with one vertical center mullion. They are built out of Western Red Cedar. The louvers are 1-1/2" x 1/4" and at a 45 degree angle, our Open Louver Style. The shutters are installed with our 2-3/8" Aluminum Bahamas hinges, surface mounted. The hinge goes all the way across the top of the shutter, keeping the top rail straight through the years, and acts as a cap keeping water off the top rail and joint with the side stiles.
If you choose to paint the aluminum hinges, we recommend using a Self-Etching primer first.
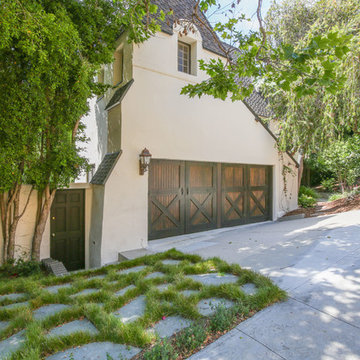
On this part of the project, the back of the house was originally shingled and the front modernized. Through the renovation of this Tudor house, Sitework, Inc. created period details to realize the Tudor look and establish the house as a major period abode.
Jordan Pysz
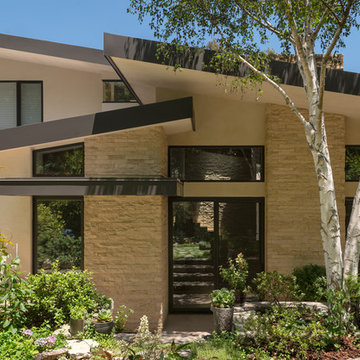
©Alexander Vertikoff
Diseño de fachada beige contemporánea de tamaño medio de dos plantas con revestimiento de estuco
Diseño de fachada beige contemporánea de tamaño medio de dos plantas con revestimiento de estuco
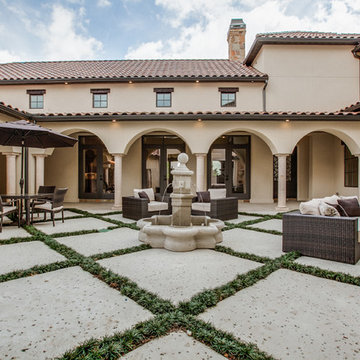
2 PAIGEBROOKE
WESTLAKE, TEXAS 76262
Live like Spanish royalty in our most realized Mediterranean villa ever. Brilliantly designed entertainment wings: open living-dining-kitchen suite on the north, game room and home theatre on the east, quiet conversation in the library and hidden parlor on the south, all surrounding a landscaped courtyard. Studding luxury in the west wing master suite. Children's bedrooms upstairs share dedicated homework room. Experience the sensation of living beautifully at this authentic Mediterranean villa in Westlake!
- See more at: http://www.livingbellavita.com/southlake/westlake-model-home
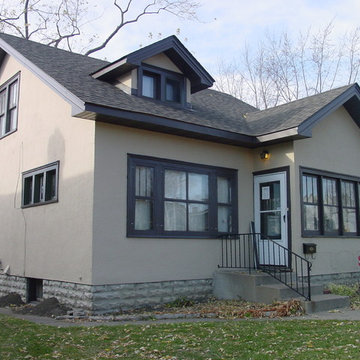
Foto de fachada beige de estilo de casa de campo pequeña de dos plantas con revestimiento de vinilo
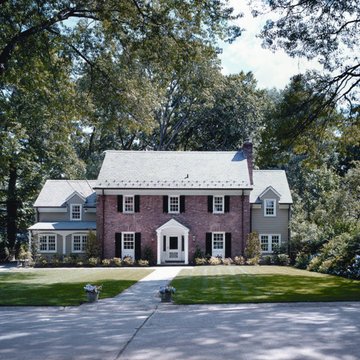
Original Red Brick Colonial was restored and new additions were constructed on the sides of the house. Renovation added black shutters and white window trim to original red brick portion of the home. Additions were completed with green siding.
Architect - Hierarchy Architects + Designers, TJ Costello
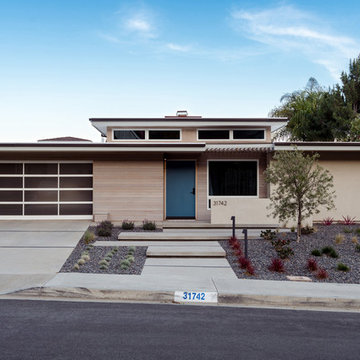
Maintaining the original midcentury spirit while adapting this 1960s home for a contemporary southern california lifestyle was important for this courtyard enclosure and complete facade update.
Variations in building massing along with the incorporation of native materials and thoughtfully located hardscape, are some of the strategies used to define the entry and enhance the streetscape at the exterior, while providing multifunctional square footage at the interior.
photography: jimmy cheng
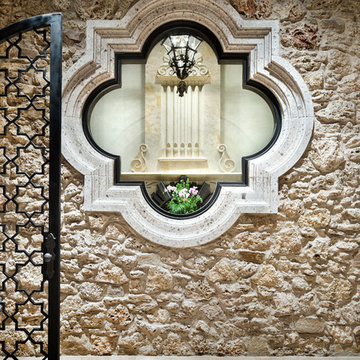
Piston Design
Modelo de fachada beige mediterránea extra grande de tres plantas con revestimientos combinados
Modelo de fachada beige mediterránea extra grande de tres plantas con revestimientos combinados
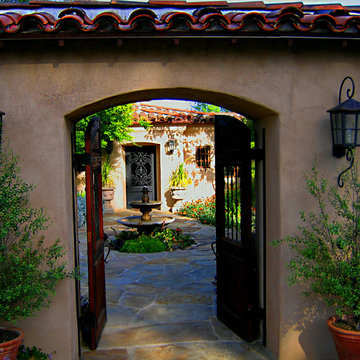
Design Consultant Jeff Doubét is the author of Creating Spanish Style Homes: Before & After – Techniques – Designs – Insights. The 240 page “Design Consultation in a Book” is now available. Please visit SantaBarbaraHomeDesigner.com for more info.
Jeff Doubét specializes in Santa Barbara style home and landscape designs. To learn more info about the variety of custom design services I offer, please visit SantaBarbaraHomeDesigner.com
Jeff Doubét is the Founder of Santa Barbara Home Design - a design studio based in Santa Barbara, California USA.
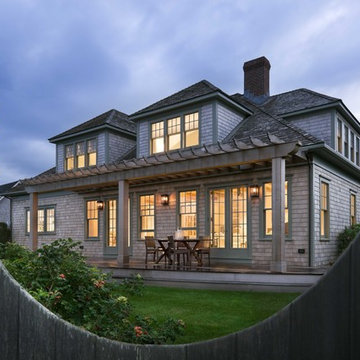
Diseño de fachada beige costera de tamaño medio de dos plantas con revestimiento de madera y tejado a cuatro aguas

This post-war, plain bungalow was transformed into a charming cottage with this new exterior detail, which includes a new roof, red shutters, energy-efficient windows, and a beautiful new front porch that matched the roof line. Window boxes with matching corbels were also added to the exterior, along with pleated copper roofing on the large window and side door.
Photo courtesy of Kate Benjamin Photography
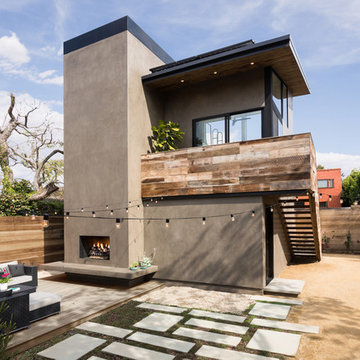
Detached accessory dwelling unit over garage. Photo by Clark Dugger
Diseño de fachada de casa beige actual de tamaño medio de dos plantas con revestimiento de estuco, tejado de un solo tendido y tejado de teja de madera
Diseño de fachada de casa beige actual de tamaño medio de dos plantas con revestimiento de estuco, tejado de un solo tendido y tejado de teja de madera
101.389 ideas para fachadas beigeS y rojas
8
