101.393 ideas para fachadas beigeS y rojas
Filtrar por
Presupuesto
Ordenar por:Popular hoy
161 - 180 de 101.393 fotos
Artículo 1 de 3
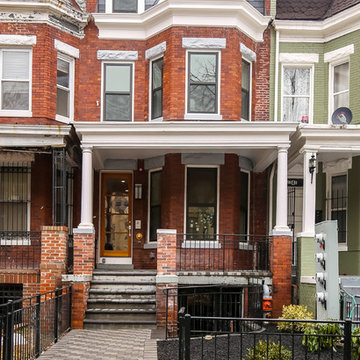
Imagen de fachada roja clásica de tamaño medio de dos plantas con revestimiento de ladrillo y tejado a la holandesa

Ian Harding
Imagen de fachada beige contemporánea de dos plantas con revestimiento de ladrillo
Imagen de fachada beige contemporánea de dos plantas con revestimiento de ladrillo
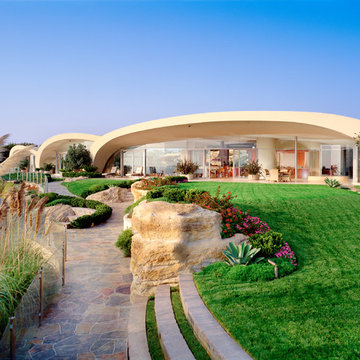
Cameo Shores
Corona del Mar, California
Foto de fachada beige ecléctica grande de una planta con revestimiento de vidrio
Foto de fachada beige ecléctica grande de una planta con revestimiento de vidrio
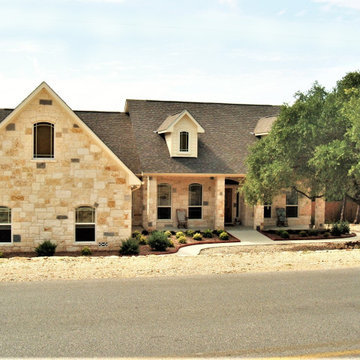
Ranch Style Home at Canyon Lake, Texas Built by RJS Custom Homes LLC
Ejemplo de fachada de casa beige tradicional grande de una planta con tejado a dos aguas, revestimiento de piedra y tejado de teja de madera
Ejemplo de fachada de casa beige tradicional grande de una planta con tejado a dos aguas, revestimiento de piedra y tejado de teja de madera

Kurtis Miller - KM Pics
Ejemplo de fachada de casa roja de estilo de casa de campo de tamaño medio de dos plantas con revestimientos combinados, tejado a dos aguas, tejado de teja de madera, panel y listón y teja
Ejemplo de fachada de casa roja de estilo de casa de campo de tamaño medio de dos plantas con revestimientos combinados, tejado a dos aguas, tejado de teja de madera, panel y listón y teja

Cella Architecture - Erich Karp, AIA
Laurelhurst
Portland, OR
This new Tudor Revival styled home, situated in Portland’s Laurelhurst area, was designed to blend with one of the city’s distinctive old neighborhoods. While there are a variety of existing house styles along the nearby streets, the Tudor Revival style with its characteristic steeply pitched roof lines, arched doorways, and heavy chimneys occurs throughout the neighborhood and was the ideal style choice for the new home. The house was conceived with a steeply pitched asymmetric gable facing the street with the longer rake sweeping down in a gentle arc to stop near the entry. The front door is sheltered by a gracefully arched canopy supported by twin wooden corbels. Additional details such as the stuccoed walls with their decorative banding that wraps the house or the flare of the stucco hood over the second floor windows or the use of unique materials such as the Old Carolina brick window sills and entry porch paving add to the character of the house. But while the form and details for the home are drawn from styles of the last century, the home is certainly of this era with noticeably cleaner lines, details, and configuration than would occur in older variants of the style.
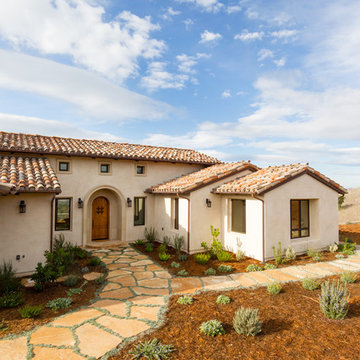
Designed for a family who is relocating back to California, this contemporary residence sits atop a severely steep site in the community of Las Ventanas. Working with the topography led to some creative design solutions, structurally and aesthetically, to accommodate all of the family’s programatic needs. The 4127 s.f. home fits into the relatively small building footprint while an infinity edge pool cantilevers 22′ above grade. With spectacular views of the Arroyo Grande foothills and farms, this main pool deck becomes a major feature of the home. All living spaces, including the great room and kitchen open up to this deck, ideal for relaxation and entertainment. Given that the owners have five golden retrievers, this outdoor space also serves as an area for the dogs. The design includes multiple water features and even a dog pond.
To further emphasize the views, a third story mitered glass reading room gives one the impression of sitting above the treetops. The use of warm IPE hardwood siding and stone cladding blend the structure into the surrounding landscape while still offering a clean and contemporary aesthetic.
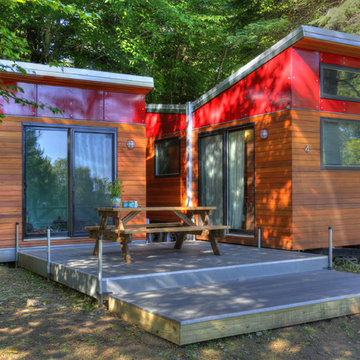
Russell Campaigne
Ejemplo de fachada roja minimalista pequeña de una planta con revestimientos combinados, tejado de un solo tendido y microcasa
Ejemplo de fachada roja minimalista pequeña de una planta con revestimientos combinados, tejado de un solo tendido y microcasa
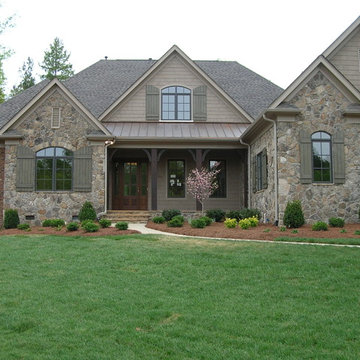
Foto de fachada beige clásica grande de tres plantas con revestimiento de piedra
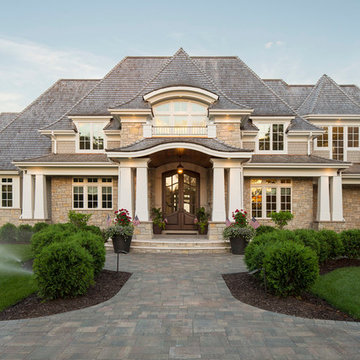
The entrance to this lovely home is inviting with this wide paver patio/walkway leading the way. The sweeping garden beds on either side of the walk say "Come On In".

Front elevation of house.
2014 Glenda Cherry Photography
Foto de fachada beige tradicional grande de tres plantas con revestimiento de ladrillo y tejado a cuatro aguas
Foto de fachada beige tradicional grande de tres plantas con revestimiento de ladrillo y tejado a cuatro aguas
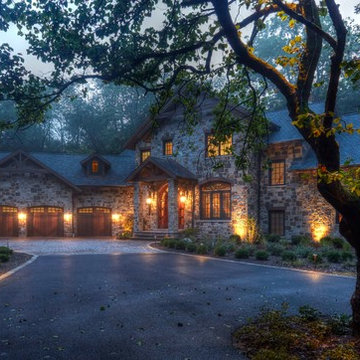
Imagen de fachada de casa beige clásica extra grande de dos plantas con revestimiento de piedra y tejado de teja de madera
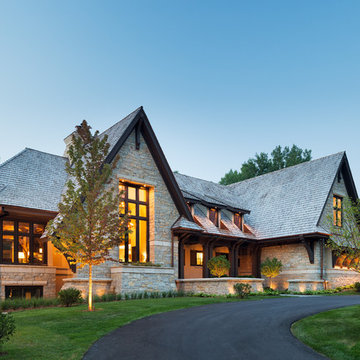
Builder: John Kraemer & Sons | Architecture: Sharratt Design | Interior Design: Engler Studio | Photography: Landmark Photography
Imagen de fachada beige tradicional renovada de dos plantas con revestimientos combinados y tejado a dos aguas
Imagen de fachada beige tradicional renovada de dos plantas con revestimientos combinados y tejado a dos aguas
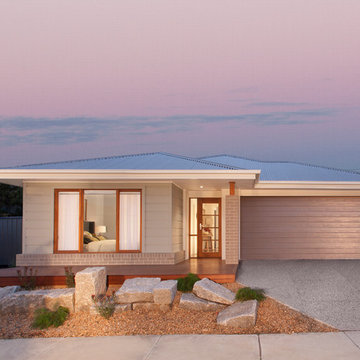
Michelle Williams Photography
Ejemplo de fachada beige contemporánea de tamaño medio de una planta con revestimientos combinados
Ejemplo de fachada beige contemporánea de tamaño medio de una planta con revestimientos combinados
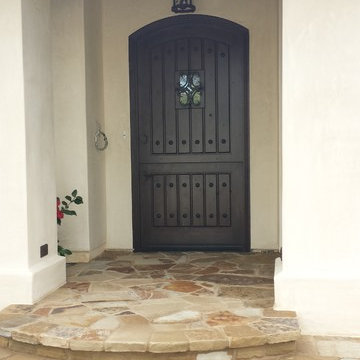
Modelo de fachada de casa beige mediterránea de tamaño medio de una planta con revestimiento de estuco, tejado a dos aguas y tejado de teja de barro
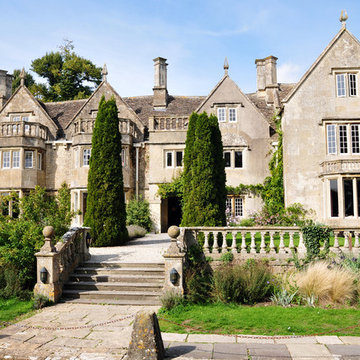
Our wealth of experience means we can manage all aspects of a renovation project, from initial concept to final handover. The skill and experience of our tradesman ensures that each project – whether it is a small dwelling or a large listed property – is finished to an exacting standard. Client satisfaction is our top priority, which is why our project management team is always on hand to make sure that the transition from concept to completion is a smooth one. If required, we can also advise on property acquisition before a commitment to purchase or renovate is made.
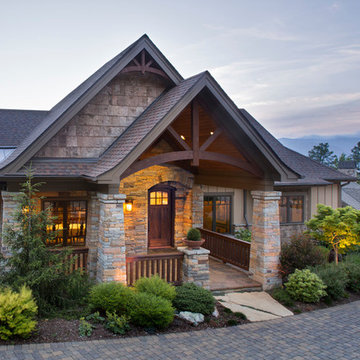
David Dietrich Photography, Living Stone Construction, Hurt Architecture & Planning
Diseño de fachada beige rural de dos plantas con revestimientos combinados
Diseño de fachada beige rural de dos plantas con revestimientos combinados
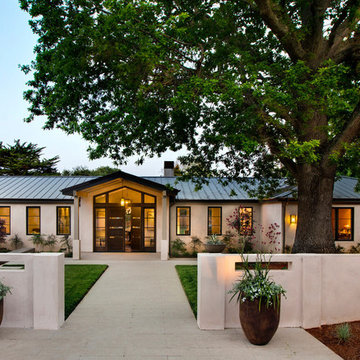
Bernard Andre
Foto de fachada beige tradicional renovada de una planta con revestimiento de estuco y tejado de metal
Foto de fachada beige tradicional renovada de una planta con revestimiento de estuco y tejado de metal
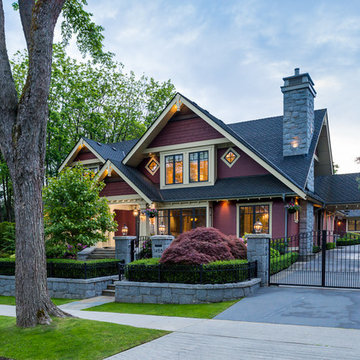
Diseño de fachada roja de estilo americano grande de dos plantas con revestimiento de madera y tejado a dos aguas
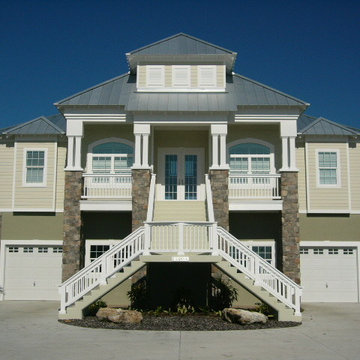
David Mango
Foto de fachada beige costera grande de tres plantas con revestimiento de aglomerado de cemento y tejado a dos aguas
Foto de fachada beige costera grande de tres plantas con revestimiento de aglomerado de cemento y tejado a dos aguas
101.393 ideas para fachadas beigeS y rojas
9