11.284 ideas para fachadas beigeS de tres plantas
Filtrar por
Presupuesto
Ordenar por:Popular hoy
121 - 140 de 11.284 fotos
Artículo 1 de 3
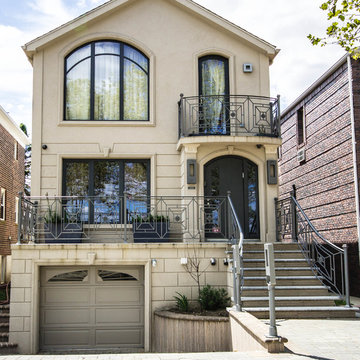
Diseño de fachada de casa pareada beige tradicional de tres plantas con tejado a dos aguas
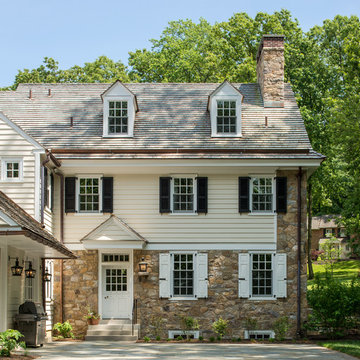
Angle Eye Photography
Modelo de fachada de casa beige clásica grande de tres plantas con tejado a dos aguas, revestimientos combinados y tejado de teja de madera
Modelo de fachada de casa beige clásica grande de tres plantas con tejado a dos aguas, revestimientos combinados y tejado de teja de madera
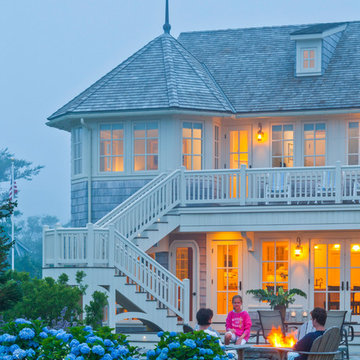
Photo Credits: Brian Vanden Brink
Foto de fachada de casa beige marinera grande de tres plantas con revestimiento de madera y tejado de teja de madera
Foto de fachada de casa beige marinera grande de tres plantas con revestimiento de madera y tejado de teja de madera

Modelo de fachada de casa beige y gris clásica renovada extra grande de tres plantas con revestimiento de aglomerado de cemento, tejado a dos aguas, tejado de metal y tablilla
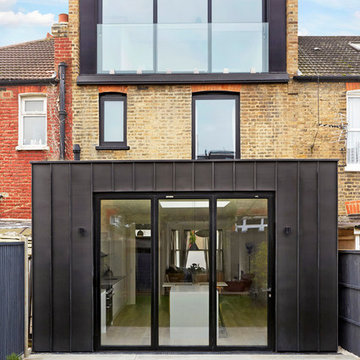
Ejemplo de fachada de casa pareada beige actual de tamaño medio de tres plantas con revestimiento de metal y tejado plano
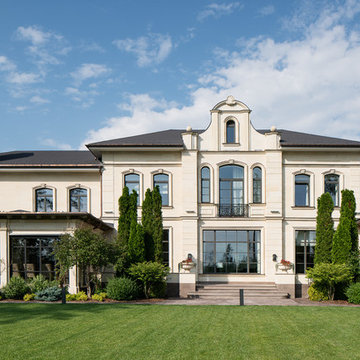
Modelo de fachada de casa beige tradicional renovada de tres plantas con tejado a cuatro aguas, revestimientos combinados y tejado de metal
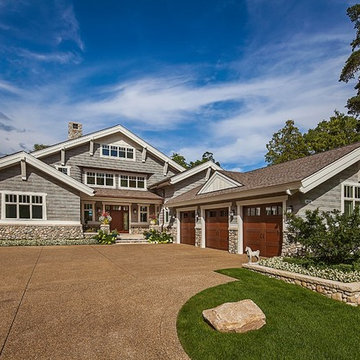
Inspired by the surrounding landscape, the Craftsman/Prairie style is one of the few truly American architectural styles. It was developed around the turn of the century by a group of Midwestern architects and continues to be among the most comfortable of all American-designed architecture more than a century later, one of the main reasons it continues to attract architects and homeowners today. Oxbridge builds on that solid reputation, drawing from Craftsman/Prairie and classic Farmhouse styles. Its handsome Shingle-clad exterior includes interesting pitched rooflines, alternating rows of cedar shake siding, stone accents in the foundation and chimney and distinctive decorative brackets. Repeating triple windows add interest to the exterior while keeping interior spaces open and bright. Inside, the floor plan is equally impressive. Columns on the porch and a custom entry door with sidelights and decorative glass leads into a spacious 2,900-square-foot main floor, including a 19 by 24-foot living room with a period-inspired built-ins and a natural fireplace. While inspired by the past, the home lives for the present, with open rooms and plenty of storage throughout. Also included is a 27-foot-wide family-style kitchen with a large island and eat-in dining and a nearby dining room with a beadboard ceiling that leads out onto a relaxing 240-square-foot screen porch that takes full advantage of the nearby outdoors and a private 16 by 20-foot master suite with a sloped ceiling and relaxing personal sitting area. The first floor also includes a large walk-in closet, a home management area and pantry to help you stay organized and a first-floor laundry area. Upstairs, another 1,500 square feet awaits, with a built-ins and a window seat at the top of the stairs that nod to the home’s historic inspiration. Opt for three family bedrooms or use one of the three as a yoga room; the upper level also includes attic access, which offers another 500 square feet, perfect for crafts or a playroom. More space awaits in the lower level, where another 1,500 square feet (and an additional 1,000) include a recreation/family room with nine-foot ceilings, a wine cellar and home office.
Photographer: Jeff Garland
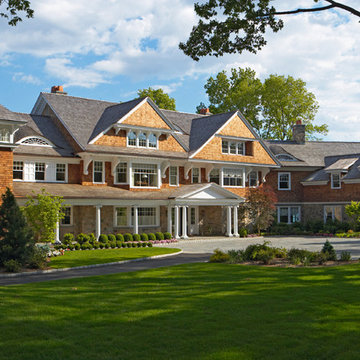
Mark P. Finlay Architects, AIA
Photo by Larry Lambrecht
Foto de fachada de casa beige costera extra grande de tres plantas con revestimiento de madera, tejado a dos aguas y tejado de teja de madera
Foto de fachada de casa beige costera extra grande de tres plantas con revestimiento de madera, tejado a dos aguas y tejado de teja de madera
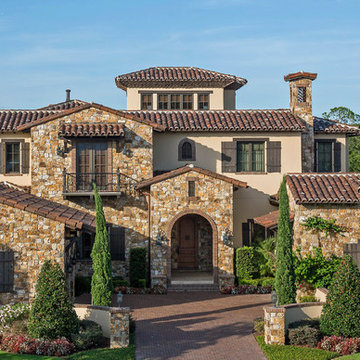
Lawrence Taylor
Imagen de fachada beige rústica grande de tres plantas con revestimiento de piedra y tejado a dos aguas
Imagen de fachada beige rústica grande de tres plantas con revestimiento de piedra y tejado a dos aguas
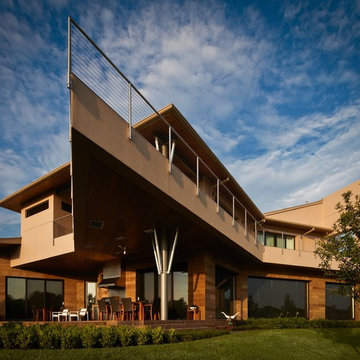
Builder: Sims Luxury Builders
Ejemplo de fachada de casa beige minimalista extra grande de tres plantas con revestimientos combinados, tejado a cuatro aguas y tejado de metal
Ejemplo de fachada de casa beige minimalista extra grande de tres plantas con revestimientos combinados, tejado a cuatro aguas y tejado de metal
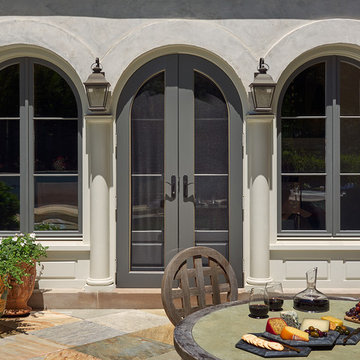
The breakfast room leads out to a sunny terrace by the pool. Photograph by Anice Hoachlander.
Ejemplo de fachada beige mediterránea grande de tres plantas con revestimiento de estuco y tejado a cuatro aguas
Ejemplo de fachada beige mediterránea grande de tres plantas con revestimiento de estuco y tejado a cuatro aguas
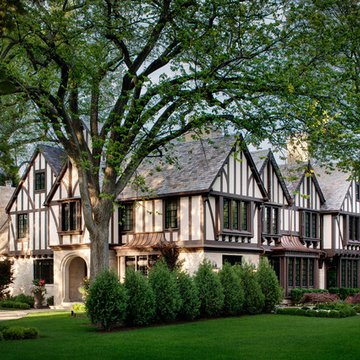
Precise matching of each exterior Tudor detail – after additions in three separate directions - from stonework to slate to stucco.
Photographer: Michael Robinson
Architect: GTH Architects
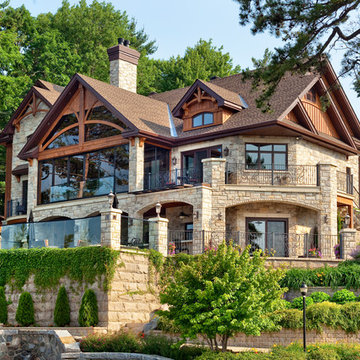
Techo-Bloc's Chantilly Masonry stone.
Ejemplo de fachada de casa beige rústica grande de tres plantas con revestimiento de piedra, tejado a dos aguas y tejado de teja de madera
Ejemplo de fachada de casa beige rústica grande de tres plantas con revestimiento de piedra, tejado a dos aguas y tejado de teja de madera
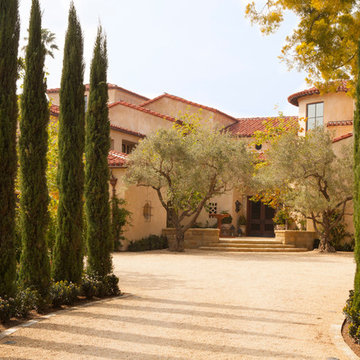
Ejemplo de fachada beige mediterránea extra grande de tres plantas con revestimiento de hormigón y tejado a cuatro aguas
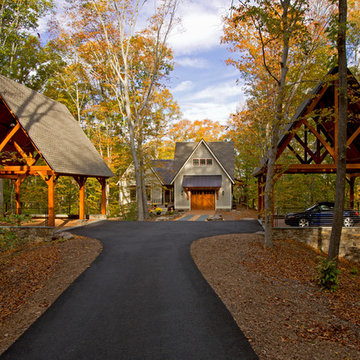
The design of this home was driven by the owners’ desire for a three-bedroom waterfront home that showcased the spectacular views and park-like setting. As nature lovers, they wanted their home to be organic, minimize any environmental impact on the sensitive site and embrace nature.
This unique home is sited on a high ridge with a 45° slope to the water on the right and a deep ravine on the left. The five-acre site is completely wooded and tree preservation was a major emphasis. Very few trees were removed and special care was taken to protect the trees and environment throughout the project. To further minimize disturbance, grades were not changed and the home was designed to take full advantage of the site’s natural topography. Oak from the home site was re-purposed for the mantle, powder room counter and select furniture.
The visually powerful twin pavilions were born from the need for level ground and parking on an otherwise challenging site. Fill dirt excavated from the main home provided the foundation. All structures are anchored with a natural stone base and exterior materials include timber framing, fir ceilings, shingle siding, a partial metal roof and corten steel walls. Stone, wood, metal and glass transition the exterior to the interior and large wood windows flood the home with light and showcase the setting. Interior finishes include reclaimed heart pine floors, Douglas fir trim, dry-stacked stone, rustic cherry cabinets and soapstone counters.
Exterior spaces include a timber-framed porch, stone patio with fire pit and commanding views of the Occoquan reservoir. A second porch overlooks the ravine and a breezeway connects the garage to the home.
Numerous energy-saving features have been incorporated, including LED lighting, on-demand gas water heating and special insulation. Smart technology helps manage and control the entire house.
Greg Hadley Photography
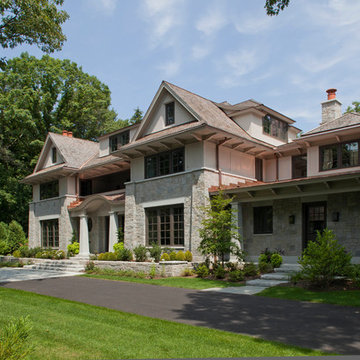
Exterior of Wellesley Country Home project. Architect: Morehouse MacDonald & Associates. Landscape Design: Gregory Lombardi Design. Photo: Sam Gray Photography
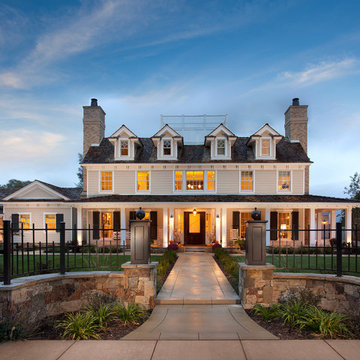
Joshua Caldwell
Imagen de fachada de casa beige tradicional grande de tres plantas con revestimientos combinados y tejado a dos aguas
Imagen de fachada de casa beige tradicional grande de tres plantas con revestimientos combinados y tejado a dos aguas
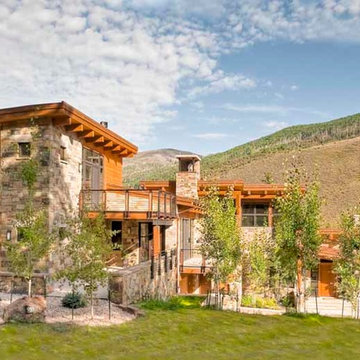
Ric Stovall
Foto de fachada de casa beige minimalista extra grande de tres plantas con revestimiento de piedra, tejado plano y tejado de metal
Foto de fachada de casa beige minimalista extra grande de tres plantas con revestimiento de piedra, tejado plano y tejado de metal
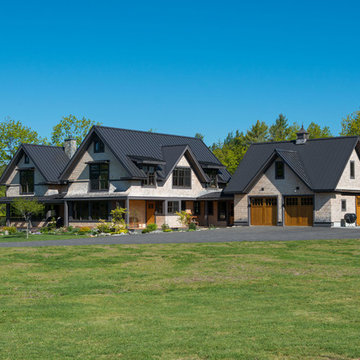
Energy efficient, shingle style, home with a mountain view.
Photo by John W. Hession
Modelo de fachada beige de estilo americano grande de tres plantas con tejado a dos aguas
Modelo de fachada beige de estilo americano grande de tres plantas con tejado a dos aguas
11.284 ideas para fachadas beigeS de tres plantas
7
