11.284 ideas para fachadas beigeS de tres plantas
Filtrar por
Presupuesto
Ordenar por:Popular hoy
141 - 160 de 11.284 fotos
Artículo 1 de 3
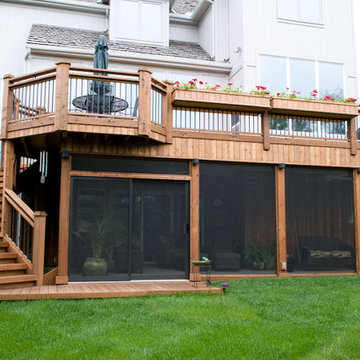
One of our most popular outdoor designs. This space includes wrap around stairs that connects the deck to the screened porch underneath.
Foto de fachada beige de estilo americano grande de tres plantas con revestimiento de madera
Foto de fachada beige de estilo americano grande de tres plantas con revestimiento de madera
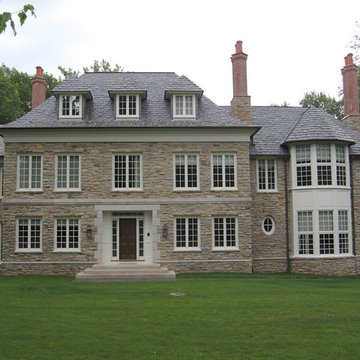
Ejemplo de fachada beige tradicional extra grande de tres plantas con revestimiento de piedra y tejado a cuatro aguas
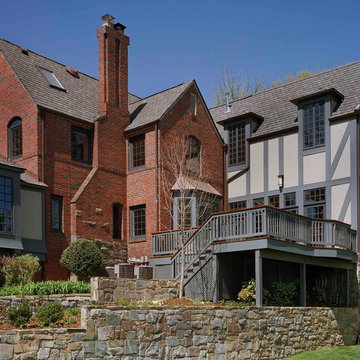
The character of the Tudor character of the existing brick home was reinforced with a steeply pitched roof and timber construction. The heavy timber was encased in 5" thick insulated plywood structural panels on walls and roof to seal out drafts.
The paint of the stucco is Benjamin Moore Exterior low luster in color: “Briarwood”.
Hoachlander Davis Photography
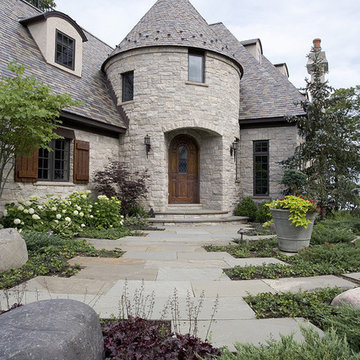
http://www.pickellbuilders.com. Photography by Linda Oyama Bryan. Tumbled Stone and Stucco French Provincial with Turreted Front Entry, and Bluestone Front Porch and Walkway.
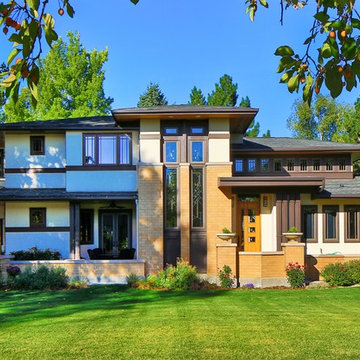
Porchfront Homes, Mark Quentin Photography
Foto de fachada beige de estilo americano extra grande de tres plantas con revestimientos combinados
Foto de fachada beige de estilo americano extra grande de tres plantas con revestimientos combinados

Client’s brief
A modern replacement dwelling designed to blend seamlessly with its natural surroundings while prioritizing high-quality design and sustainability. It is crafted to preserve the site's openness through clever landscape integration, minimizing its environmental impact.
The dwelling provides five bedrooms, five bathrooms, an open-plan living arrangement, two studies, reception/family areas, utility, storage, and an integral double garage. Furthermore, the dwelling also includes a guest house with two bedrooms and one bathroom, as well as a pool house/leisure facility.
Programme
The original 72-week programme was extended due to COVID and lockdown. Following lockdown, there were issues with supplies and extra works were requested by the clients (tennis court, new landscape, etc.). It took around two years to complete with extra time allocated for the landscaping.
Materials
The construction of the building is based on a combination of traditional and modern techniques.
Structure: reinforced concrete + steel frame
External walls: concrete block cavity walls clad in natural stone (bonded). First floor has areas of natural stone ventilated facade.
Glazing: double glazing with solar protection coating and aluminium frames.
Roof and terraces: ceramic finish RAF system
Flooring: timber floor for Sky Lounge and Lower Ground Floor. Natural stone for Upper Ground Floor and ceramic tiles for bathrooms.
Landscape and access: granite setts and granite stepping stones.
Budget constraints
The original project had to be adjusted which implied some value engineering and redesign of some areas including removing the pond, heated pool, AC throughout.
How the project contributes to its environment
Due to the sensitive location within the Metropolitan Green Belt, we carefully considered the scale and massing to achieve less impact than that of the existing. Our strategy was to develop a proposal which integrates within the setting.
The dwelling is built into the landscape, so the lower ground floor level is a partial basement opening towards the rear, capturing downhill views over the site. The first-floor element is offset from the external envelope, reducing its appearance. The dwelling adopts a modern flat roof design lowering the roof finish level and reducing its impact.
The proposed material palette consists of marble and limestone; natural material providing longevity. Marble stone finishes the lower ground floor levels, meeting the landscape. The upper ground floor has a smooth limestone finish, with contemporary architectural detailing. The mirror glazed box on top of the building containing the Sky Lounge appears as a lighter architectural form, sitting on top of the heavier, grounded form below and nearly disappearing reflecting the surrounding trees and sky.
The project aims to minimize waste disposal by treating foul water through a treatment plant and discharging surface water back to the ground. It incorporates a highly efficient Ground Source Heat Pump system that is environmentally friendly, and the house utilizes MVHR to significantly reduce heat loss. The project features high-spec insulation throughout to minimize heat loss.
Experience of occupants
The clients are proud of the house, the fantastic design (a landmark in the area) and the everyday use of the building.

Lake Keowee estate home with steel doors and windows, large outdoor living with kitchen, chimney pots, legacy home situated on 5 lots on beautiful Lake Keowee in SC
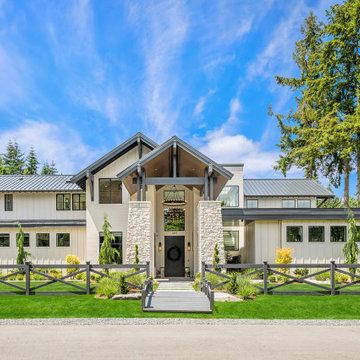
Bridle Trails dream contemporary farmhouse in Kirkland, WA. Custom-crafted and meticulously curated this estate has both form and function. It features beautiful interiors with dream amenities such as: an indoor basketball court, theater, wet bar, gym, hot tub, sauna, and more.
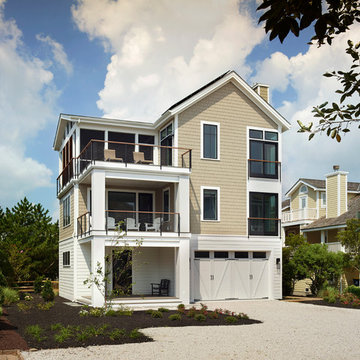
This home, located in North Bethany, has a contemporary coastal blend inside and out. The interior design of the home is a modern mix that incorporates industrial, coastal and organic elements. Metals, reclaimed woods and woven textures are present throughout the home. Pieces that combine these varied elements have been carried through the home.
Halkin Mason Photography
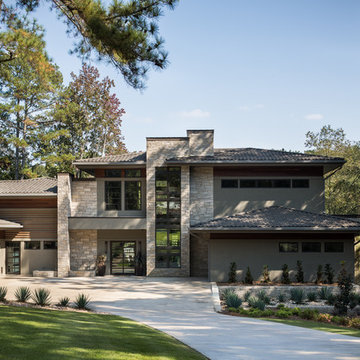
Front exterior of Modern Home by Alexander Modern Homes in Muscle Shoals Alabama, and Phil Kean Design by Birmingham Alabama based architectural and interiors photographer Tommy Daspit. See more of his work at http://tommydaspit.com
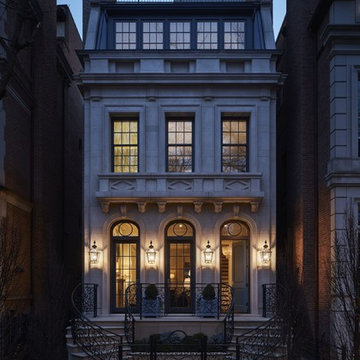
Nathan Kirkman
Ejemplo de fachada beige tradicional extra grande de tres plantas con revestimiento de piedra y tejado plano
Ejemplo de fachada beige tradicional extra grande de tres plantas con revestimiento de piedra y tejado plano
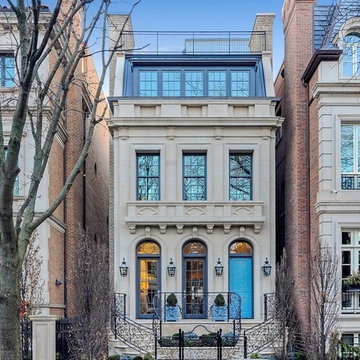
VHT Studios/James Wallace
Diseño de fachada de casa beige clásica grande de tres plantas con revestimiento de piedra y tejado plano
Diseño de fachada de casa beige clásica grande de tres plantas con revestimiento de piedra y tejado plano
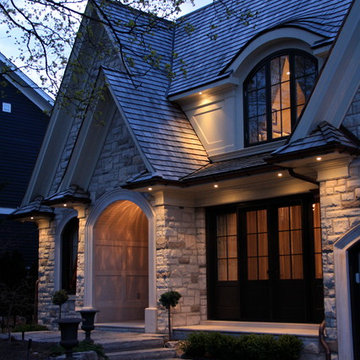
Foto de fachada de casa beige tradicional renovada grande de tres plantas con revestimientos combinados, tejado a cuatro aguas y tejado de teja de madera
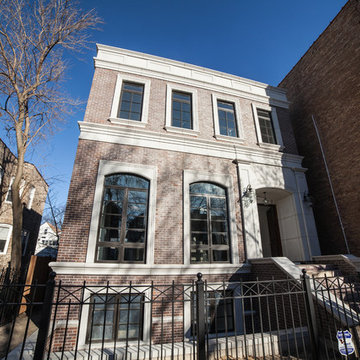
Foto de fachada beige tradicional grande de tres plantas con revestimiento de piedra y tejado plano
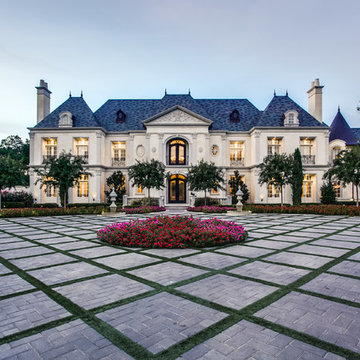
Front elevation.
Photography by Shoot-2-sell.
Foto de fachada de casa beige clásica extra grande de tres plantas con revestimiento de piedra, tejado a cuatro aguas y tejado de teja de madera
Foto de fachada de casa beige clásica extra grande de tres plantas con revestimiento de piedra, tejado a cuatro aguas y tejado de teja de madera
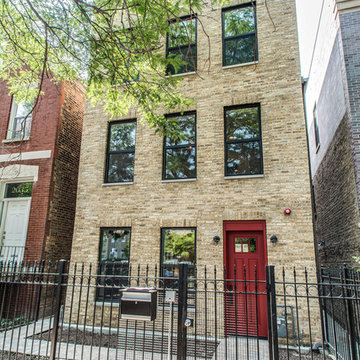
Imagen de fachada de casa beige tradicional renovada de tamaño medio de tres plantas con revestimiento de ladrillo y tejado plano
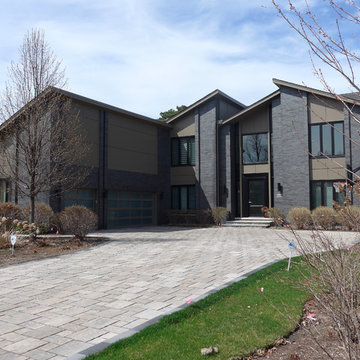
The owners of this Glenview, IL Modern Style Home heard of Siding & Windows Group was located in the area and is known to be an Elite Preferred installer of James Hardie Siding. They wanted to update the look of their home with replacing their existing failing wood Siding with low maintenance James Hardie Siding.
We removed old Wood Siding and installed high quality James Hardie Panel Custom Smooth Siding in ColorPlus Technology Color Timber Bark and HardieSoffit Smooth Vented Panels in ColorPlus Technology Color Timber Bark. House has beautiful curb appeal.
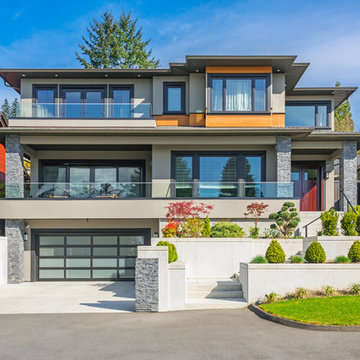
Ejemplo de fachada de casa beige contemporánea grande de tres plantas con revestimiento de estuco, tejado plano y tejado de teja de madera
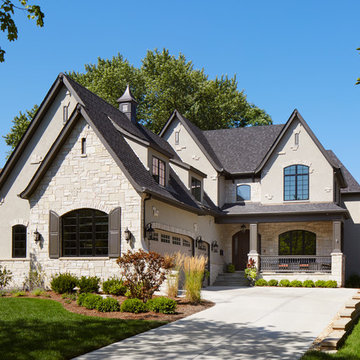
A custom home builder in Chicago's western suburbs, Summit Signature Homes, ushers in a new era of residential construction. With an eye on superb design and value, industry-leading practices and superior customer service, Summit stands alone. Custom-built homes in Clarendon Hills, Hinsdale, Western Springs, and other western suburbs.
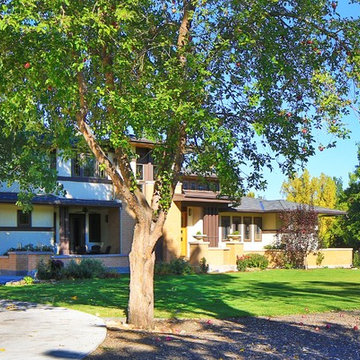
Porchfront Homes, Mark Quentin Photography
Imagen de fachada beige de estilo americano extra grande de tres plantas con revestimientos combinados
Imagen de fachada beige de estilo americano extra grande de tres plantas con revestimientos combinados
11.284 ideas para fachadas beigeS de tres plantas
8