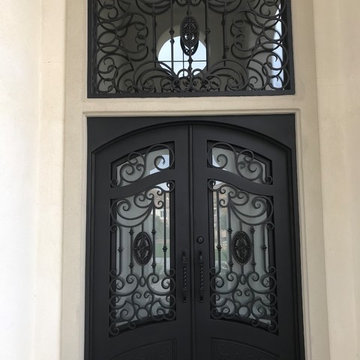25.681 ideas para fachadas beigeS clásicas
Filtrar por
Presupuesto
Ordenar por:Popular hoy
61 - 80 de 25.681 fotos
Artículo 1 de 3
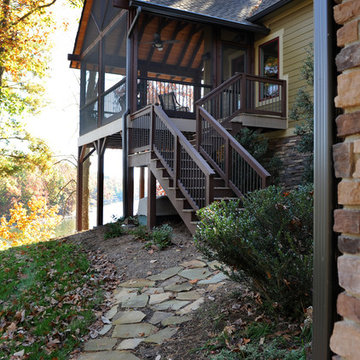
An exterior view of our screened in porch overlooking the lake below.
Ejemplo de fachada beige tradicional de tamaño medio de dos plantas con revestimiento de aglomerado de cemento y tejado a dos aguas
Ejemplo de fachada beige tradicional de tamaño medio de dos plantas con revestimiento de aglomerado de cemento y tejado a dos aguas
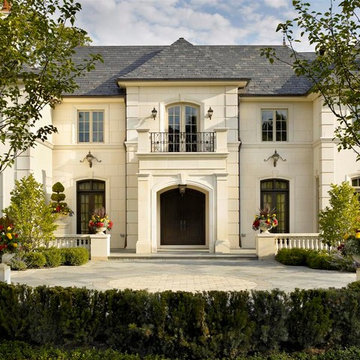
Tony Soluri Photography
Diseño de fachada beige tradicional grande de dos plantas con revestimiento de piedra
Diseño de fachada beige tradicional grande de dos plantas con revestimiento de piedra
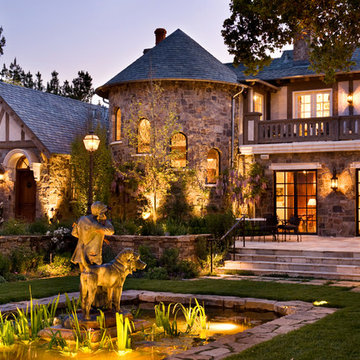
English Tudor Estate
Ejemplo de fachada beige tradicional grande de dos plantas con revestimientos combinados y tejado de teja de madera
Ejemplo de fachada beige tradicional grande de dos plantas con revestimientos combinados y tejado de teja de madera
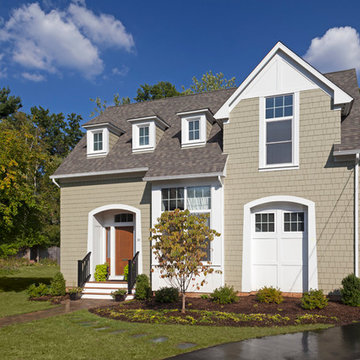
Street view. Photo by C.B. Vernlund Photo Imaging; Kemper Associates Architects, LLC; Nelson Construction, LLC; Richard Ott Design Source;
Imagen de fachada beige clásica pequeña de dos plantas con revestimiento de madera
Imagen de fachada beige clásica pequeña de dos plantas con revestimiento de madera

Linda Oyama Bryan, photograper
Stone and Stucco French Provincial with arch top white oak front door and limestone front entry. Asphalt and brick paver driveway and bluestone front walkway.

Side Entrance to custom French Home with charming archway into a hidden garden.
Modelo de fachada beige clásica grande de dos plantas con revestimiento de piedra
Modelo de fachada beige clásica grande de dos plantas con revestimiento de piedra
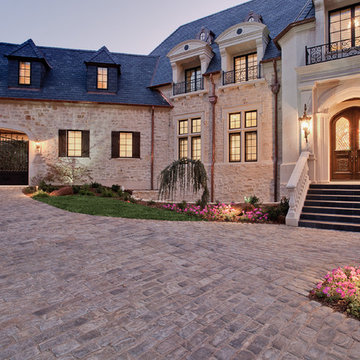
Modelo de fachada de casa beige clásica extra grande de tres plantas con revestimiento de piedra, tejado a cuatro aguas y tejado de teja de barro

new construction / builder - cmd corp.
Ejemplo de fachada de casa beige clásica grande de dos plantas con revestimiento de piedra y tejado de teja de madera
Ejemplo de fachada de casa beige clásica grande de dos plantas con revestimiento de piedra y tejado de teja de madera
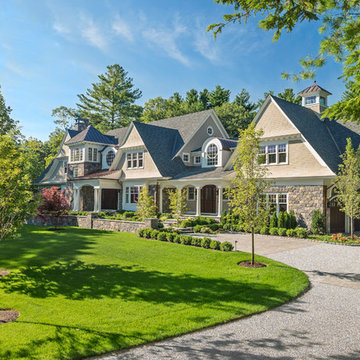
Built by Sanford Custom Builders and custom designed by Jan Gleysteen Architects, this classical shingle and stone home offers finely crafted architectural details throughout. The home is situated on a gentle knoll and is approached by a circular receiving court. Amenities include 5 en-suite bedrooms including a master bedroom with adjoining luxurious spa bath, walk up office suite with additional bath, media/movie theater room, step-down mahogany family room, first floor office with wood paneling and barrel vaulted ceilings. On the lower level there is a gym, wet bar and billiard room.
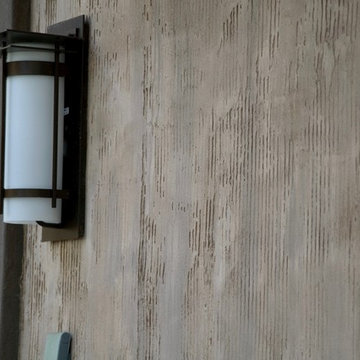
Originally, the exterior of the Napa ranch residence was a standard knocked down stucco finish. We covered over the entire exterior of the house with a natural plaster product that has been made in Italy for centuries, known as Rialto or Vero. This product is a combination of slaked lime mixed with 60% reconstituted crushed marble dust. Quarried from the legendary Carrara marble mines. The finish itself is a vertically combed striated texture embedded into the plaster. While it cures, a transparent group of patinas are applied to the stone-like plaster substance to create a look of an aged villa.
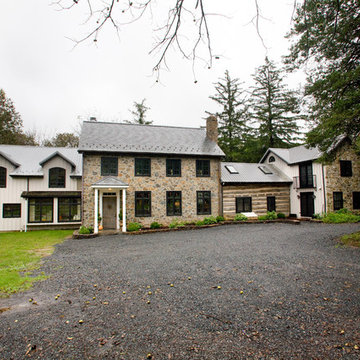
This project was a long labor of love. The clients adored this eclectic farm home from the moment they first opened the front door. They knew immediately as well that they would be making many careful changes to honor the integrity of its old architecture. The original part of the home is a log cabin built in the 1700’s. Several additions had been added over time. The dark, inefficient kitchen that was in place would not serve their lifestyle of entertaining and love of cooking well at all. Their wish list included large pro style appliances, lots of visible storage for collections of plates, silverware, and cookware, and a magazine-worthy end result in terms of aesthetics. After over two years into the design process with a wonderful plan in hand, construction began. Contractors experienced in historic preservation were an important part of the project. Local artisans were chosen for their expertise in metal work for one-of-a-kind pieces designed for this kitchen – pot rack, base for the antique butcher block, freestanding shelves, and wall shelves. Floor tile was hand chipped for an aged effect. Old barn wood planks and beams were used to create the ceiling. Local furniture makers were selected for their abilities to hand plane and hand finish custom antique reproduction pieces that became the island and armoire pantry. An additional cabinetry company manufactured the transitional style perimeter cabinetry. Three different edge details grace the thick marble tops which had to be scribed carefully to the stone wall. Cable lighting and lamps made from old concrete pillars were incorporated. The restored stone wall serves as a magnificent backdrop for the eye- catching hood and 60” range. Extra dishwasher and refrigerator drawers, an extra-large fireclay apron sink along with many accessories enhance the functionality of this two cook kitchen. The fabulous style and fun-loving personalities of the clients shine through in this wonderful kitchen. If you don’t believe us, “swing” through sometime and see for yourself! Matt Villano Photography
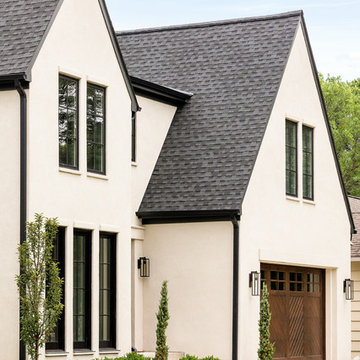
Ejemplo de fachada de casa beige clásica grande de dos plantas con revestimiento de estuco, tejado a dos aguas y tejado de teja de madera
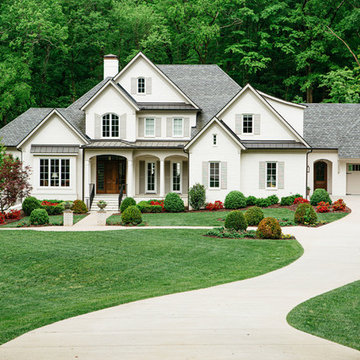
Foto de fachada de casa beige tradicional de tres plantas con tejado a dos aguas y tejado de teja de madera
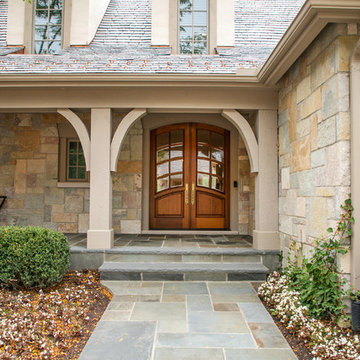
LOWELL CUSTOM HOMES, Lake Geneva, WI., -LOWELL CUSTOM HOMES, Lake Geneva, WI., - We say “oui” to French Country style in a home reminiscent of a French Country Chateau. The flawless home renovation begins with a beautiful yet tired exterior refreshed from top to bottom starting with a new roof by DaVince Roofscapes. The interior maintains its light airy feel with highly crafted details and a lovely kitchen designed with Plato Woodwork, Inc. cabinetry designed by Geneva Cabinet Company.
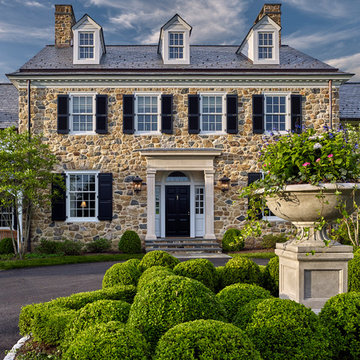
Photo: Don Pearse Photographers
Foto de fachada de casa beige clásica de dos plantas con tejado a dos aguas, tejado de teja de madera y revestimiento de piedra
Foto de fachada de casa beige clásica de dos plantas con tejado a dos aguas, tejado de teja de madera y revestimiento de piedra

This 2 story home with a first floor Master Bedroom features a tumbled stone exterior with iron ore windows and modern tudor style accents. The Great Room features a wall of built-ins with antique glass cabinet doors that flank the fireplace and a coffered beamed ceiling. The adjacent Kitchen features a large walnut topped island which sets the tone for the gourmet kitchen. Opening off of the Kitchen, the large Screened Porch entertains year round with a radiant heated floor, stone fireplace and stained cedar ceiling. Photo credit: Picture Perfect Homes
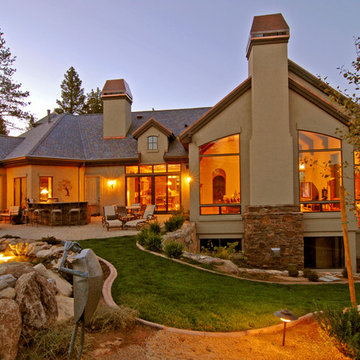
Ejemplo de fachada de casa beige tradicional grande de una planta con revestimientos combinados, tejado a dos aguas y tejado de teja de madera
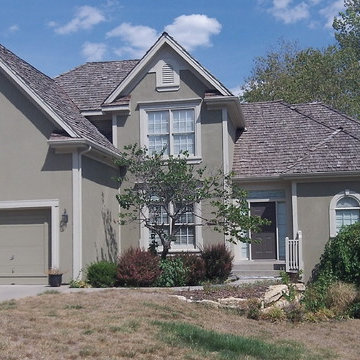
Imagen de fachada de casa beige clásica de tamaño medio de dos plantas con revestimiento de estuco, tejado a la holandesa y tejado de teja de madera
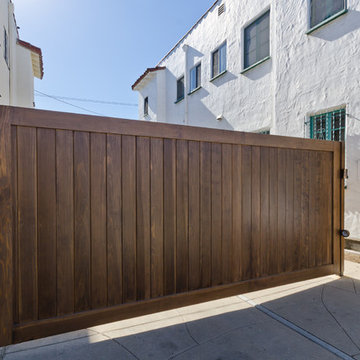
Pacific Garage Doors & Gates
Burbank & Glendale's Highly Preferred Garage Door & Gate Services
Location: North Hollywood, CA 91606
Modelo de fachada beige clásica grande de dos plantas con revestimiento de estuco
Modelo de fachada beige clásica grande de dos plantas con revestimiento de estuco
25.681 ideas para fachadas beigeS clásicas
4
