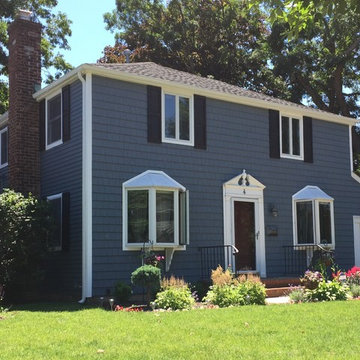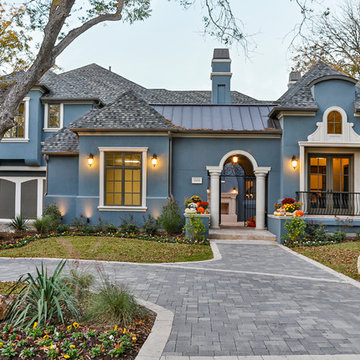36.018 ideas para fachadas azules y rojas
Filtrar por
Presupuesto
Ordenar por:Popular hoy
241 - 260 de 36.018 fotos
Artículo 1 de 3
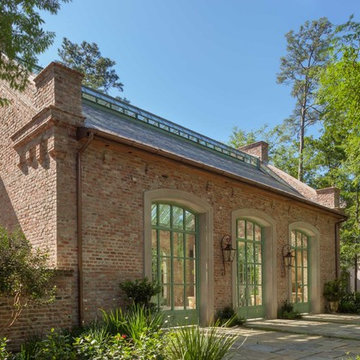
Benjamin Hill Photography
Diseño de fachada roja industrial extra grande de una planta con revestimiento de ladrillo y tejado a dos aguas
Diseño de fachada roja industrial extra grande de una planta con revestimiento de ladrillo y tejado a dos aguas
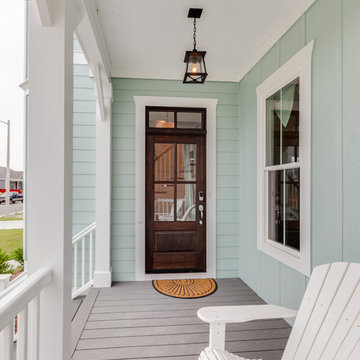
Jonathan Edwards
Ejemplo de fachada azul costera de tamaño medio de dos plantas con revestimiento de hormigón y tejado a dos aguas
Ejemplo de fachada azul costera de tamaño medio de dos plantas con revestimiento de hormigón y tejado a dos aguas
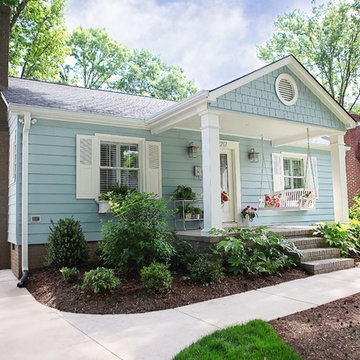
Oasis Photography
Imagen de fachada azul de estilo americano de tamaño medio de una planta con revestimiento de metal
Imagen de fachada azul de estilo americano de tamaño medio de una planta con revestimiento de metal
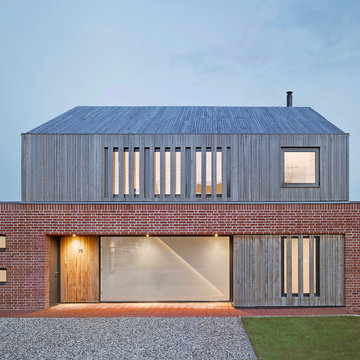
Rear view of the house at Broad Street in Suffolk by Nash Baker Architects, showing the local handmade red bricks used on the ground floor, and the oak cladding wrapping around the first floor.
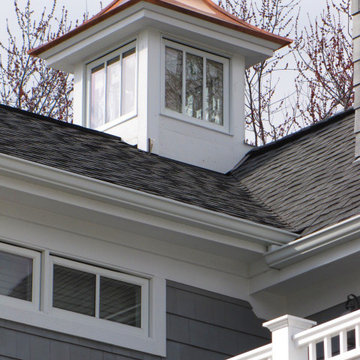
Lex Pegues
Modelo de fachada azul contemporánea de tamaño medio de dos plantas con revestimiento de madera
Modelo de fachada azul contemporánea de tamaño medio de dos plantas con revestimiento de madera
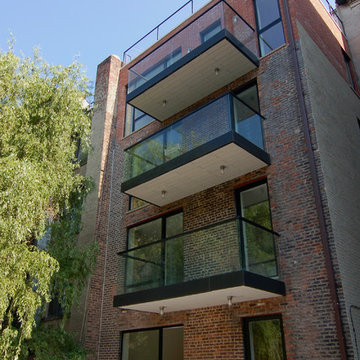
Carl Bertram
Diseño de fachada roja moderna grande de tres plantas con revestimiento de ladrillo
Diseño de fachada roja moderna grande de tres plantas con revestimiento de ladrillo
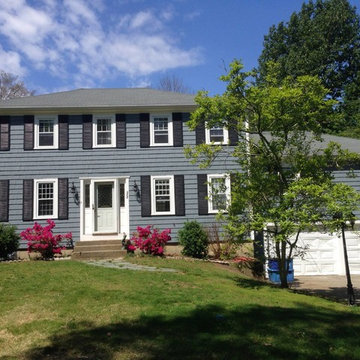
Modelo de fachada de casa azul clásica de tamaño medio de dos plantas con revestimiento de madera, tejado a cuatro aguas y tejado de teja de madera
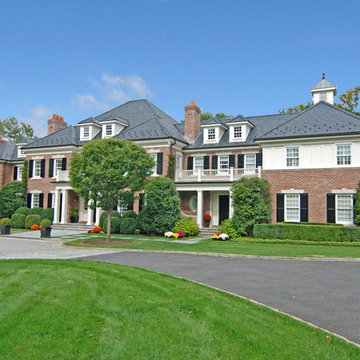
Brad DeMotte
Modelo de fachada de casa roja tradicional grande de dos plantas con revestimiento de ladrillo y tejado a cuatro aguas
Modelo de fachada de casa roja tradicional grande de dos plantas con revestimiento de ladrillo y tejado a cuatro aguas
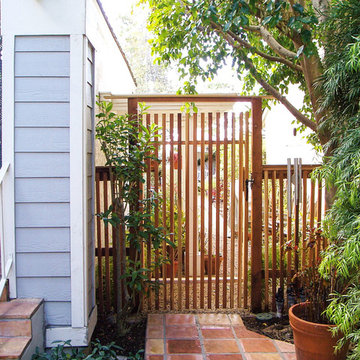
Foto de fachada azul de estilo americano con revestimiento de madera
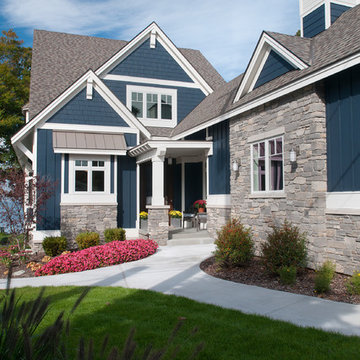
Forget just one room with a view—Lochley has almost an entire house dedicated to capturing nature’s best views and vistas. Make the most of a waterside or lakefront lot in this economical yet elegant floor plan, which was tailored to fit a narrow lot and has more than 1,600 square feet of main floor living space as well as almost as much on its upper and lower levels. A dovecote over the garage, multiple peaks and interesting roof lines greet guests at the street side, where a pergola over the front door provides a warm welcome and fitting intro to the interesting design. Other exterior features include trusses and transoms over multiple windows, siding, shutters and stone accents throughout the home’s three stories. The water side includes a lower-level walkout, a lower patio, an upper enclosed porch and walls of windows, all designed to take full advantage of the sun-filled site. The floor plan is all about relaxation – the kitchen includes an oversized island designed for gathering family and friends, a u-shaped butler’s pantry with a convenient second sink, while the nearby great room has built-ins and a central natural fireplace. Distinctive details include decorative wood beams in the living and kitchen areas, a dining area with sloped ceiling and decorative trusses and built-in window seat, and another window seat with built-in storage in the den, perfect for relaxing or using as a home office. A first-floor laundry and space for future elevator make it as convenient as attractive. Upstairs, an additional 1,200 square feet of living space include a master bedroom suite with a sloped 13-foot ceiling with decorative trusses and a corner natural fireplace, a master bath with two sinks and a large walk-in closet with built-in bench near the window. Also included is are two additional bedrooms and access to a third-floor loft, which could functions as a third bedroom if needed. Two more bedrooms with walk-in closets and a bath are found in the 1,300-square foot lower level, which also includes a secondary kitchen with bar, a fitness room overlooking the lake, a recreation/family room with built-in TV and a wine bar perfect for toasting the beautiful view beyond.
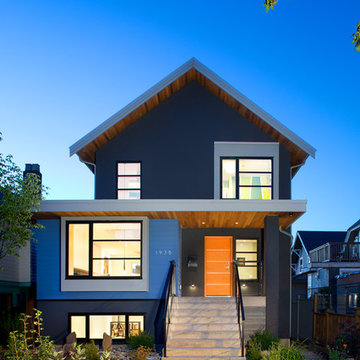
Ema Peter
Foto de fachada azul tradicional renovada de tamaño medio de dos plantas
Foto de fachada azul tradicional renovada de tamaño medio de dos plantas
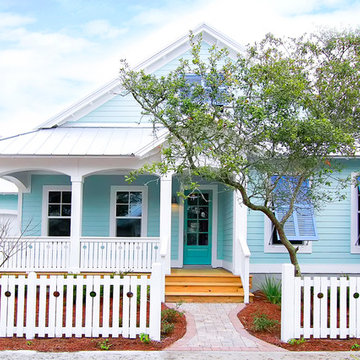
Built by Glenn Layton Homes in Paradise Key South Beach, Jacksonville Beach, Florida.
Modelo de fachada de casa azul costera grande de dos plantas con revestimiento de madera y tejado a dos aguas
Modelo de fachada de casa azul costera grande de dos plantas con revestimiento de madera y tejado a dos aguas
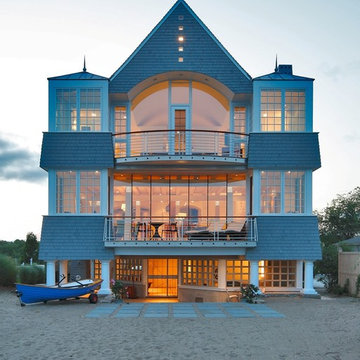
Diseño de fachada de casa azul marinera grande de tres plantas con revestimiento de madera, tejado a dos aguas y tejado de teja de madera
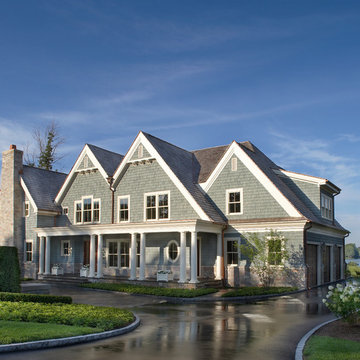
Maintaining disciplined restraint, the palette of materials for each façade is limited to cedar shakes and stone, yet the variety of forms is evocative and dazzling.
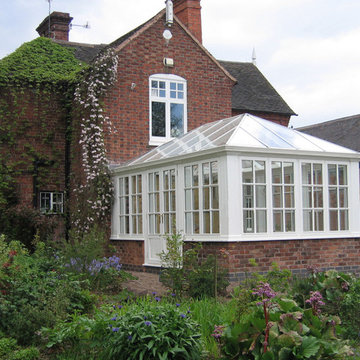
Foto de fachada roja clásica extra grande de dos plantas con revestimiento de ladrillo y tejado a dos aguas
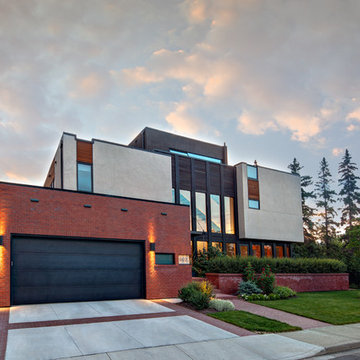
Arete (Tula) Edmunds - ArtLine Photography;
Imagen de fachada roja contemporánea grande de tres plantas con revestimiento de ladrillo
Imagen de fachada roja contemporánea grande de tres plantas con revestimiento de ladrillo
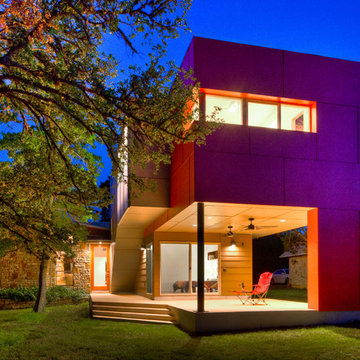
Craig Kuhner Architectural Photography
Modelo de fachada roja contemporánea
Modelo de fachada roja contemporánea
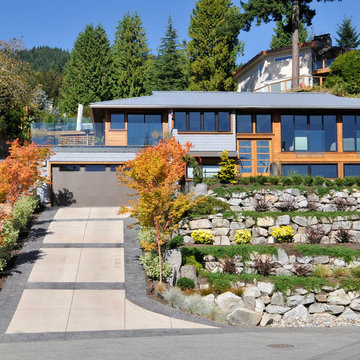
Ina VanTonder
Ejemplo de fachada de casa azul contemporánea grande de dos plantas con revestimiento de madera, tejado a cuatro aguas y tejado de metal
Ejemplo de fachada de casa azul contemporánea grande de dos plantas con revestimiento de madera, tejado a cuatro aguas y tejado de metal
36.018 ideas para fachadas azules y rojas
13
