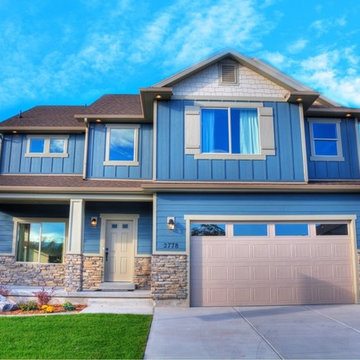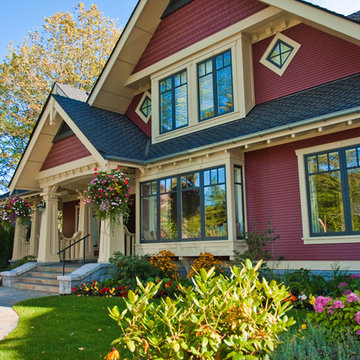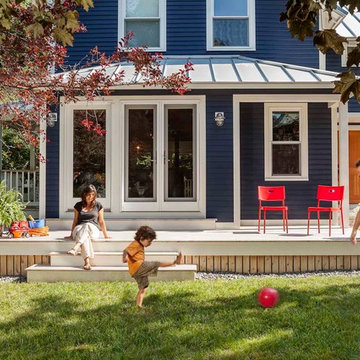36.014 ideas para fachadas azules y rojas
Filtrar por
Presupuesto
Ordenar por:Popular hoy
161 - 180 de 36.014 fotos
Artículo 1 de 3
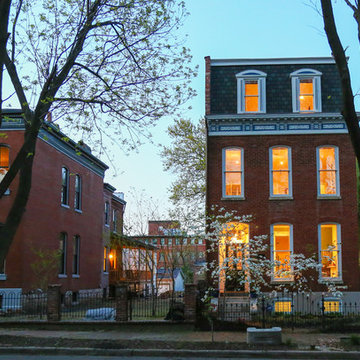
Foto de fachada roja clásica grande de tres plantas con revestimiento de ladrillo y tejado a dos aguas
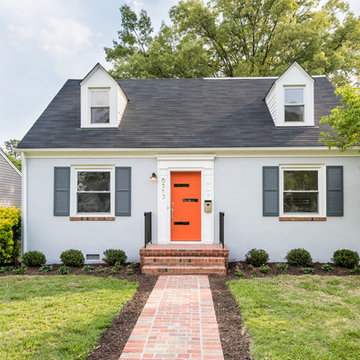
Purchased by Piperbear in 2012 from the original owners, this 1950s Cape Cod needed a complete stylistic makeover. The wall between the kitchen and dining room was mostly removed, and the kitchen was redone with a new layout, granite countertops and new appliances; the downstairs bathroom was updated with new fixtures and period appropriate black and white hexagon tile. Upstairs, 220 feet of square footage was added by raising the roof and pushing into the dormers, creating a new full bathroom and laundry area.
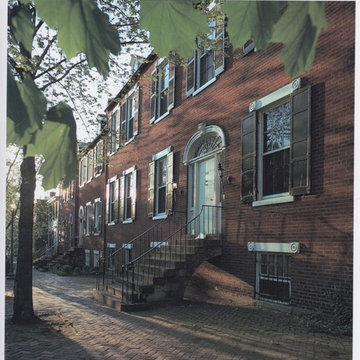
front of Georgetown mansion, extensively renovated inside. photo Fred J. Maroon
Ejemplo de fachada roja tradicional extra grande de tres plantas con revestimiento de ladrillo
Ejemplo de fachada roja tradicional extra grande de tres plantas con revestimiento de ladrillo
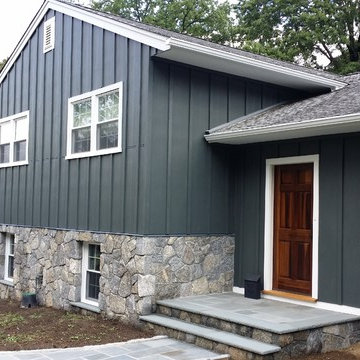
James Hardie Iron Grey Board and Batten siding with new stonework and entry door.
Foto de fachada de casa azul clásica de tamaño medio de dos plantas con revestimiento de aglomerado de cemento, tejado a dos aguas y tejado de teja de madera
Foto de fachada de casa azul clásica de tamaño medio de dos plantas con revestimiento de aglomerado de cemento, tejado a dos aguas y tejado de teja de madera
Diseño de fachada azul clásica renovada grande de una planta con revestimiento de estuco y tejado plano
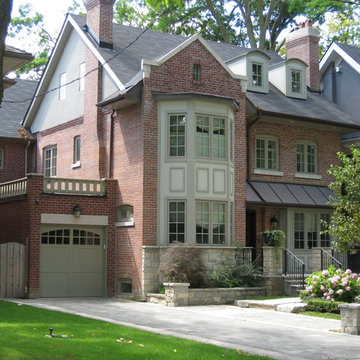
Power washed brick and a brand new 2-story bay
Diseño de fachada de casa roja clásica grande de tres plantas con revestimiento de ladrillo, tejado de teja de madera y tejado a cuatro aguas
Diseño de fachada de casa roja clásica grande de tres plantas con revestimiento de ladrillo, tejado de teja de madera y tejado a cuatro aguas
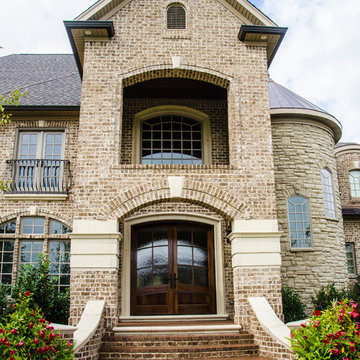
Deborah Stigall, Shaun Ring, Chris Marshall
Diseño de fachada roja clásica extra grande de tres plantas con revestimiento de ladrillo
Diseño de fachada roja clásica extra grande de tres plantas con revestimiento de ladrillo
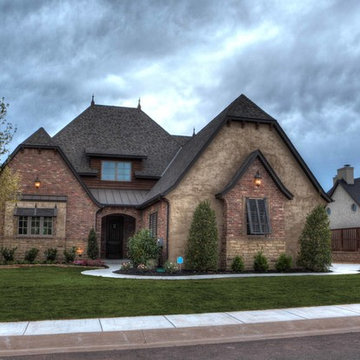
This exterior combines brick, rock and stucco with shutters and metal roof accent.
Modelo de fachada roja rural grande de dos plantas con revestimiento de madera y tejado de un solo tendido
Modelo de fachada roja rural grande de dos plantas con revestimiento de madera y tejado de un solo tendido
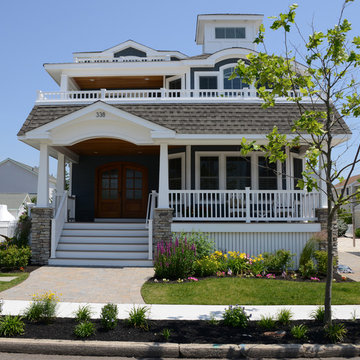
This newly constructed beach house in Stone Harbor New Jersey features an arched top double door unit made from mahogany wood and decorative Flemish style glass in true divided lites.
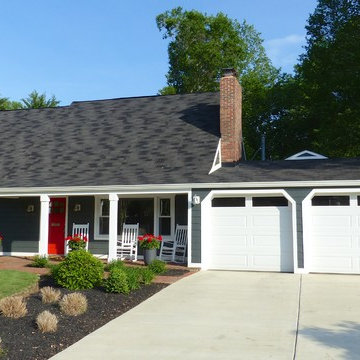
The home received James Hardie color plus evening blue siding, white Azek trim, 9 Provia heritage fiberglass doors, new gutters and downspouts, a red Simpson front door, as well as a new portico and deck in back.
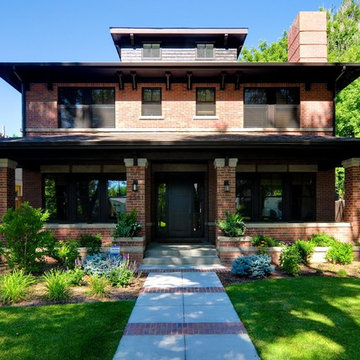
Imagen de fachada de casa roja clásica grande de tres plantas con revestimiento de ladrillo y tejado de teja de madera
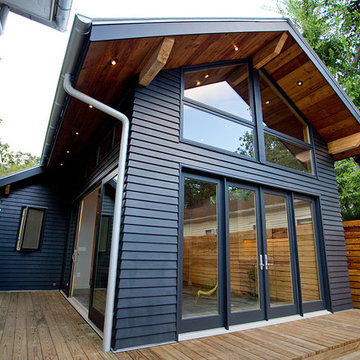
Photos By Simple Photography
Highlights Historic Houston's Salvage Warehouse Shiplap Overhangs with Exposed Rafter Beams, JamesHardi Artisan Siding, Farrow & Ball Paint and Marvin Windows and Doors
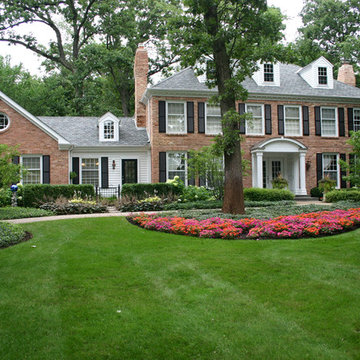
The goal of this project was to provide a lush and vast garden for the new owners of this recently remodeled brick Georgian. Located in Wheaton this acre plus property is surrounded by beautiful Oaks.
Preserving the Oaks became a particular challenge with the ample front walk and generous entertaining spaces the client desired. Under most of the Oaks the turf was in very poor condition, and most of the property was covered with undesirable overgrown underbrush such as Garlic Mustard weed and Buckthorn.
With a recently completed addition, the garages were pushed farther from the front door leaving a large distance between the drive and entry to the home. This prompted the addition of a secondary door off the kitchen. A meandering walk curves past the secondary entry and leads guests through the front garden to the main entry. Off the secondary door a “kitchen patio” complete with a custom gate and Green Mountain Boxwood hedge give the clients a quaint space to enjoy a morning cup of joe.
Stepping stone pathways lead around the home and weave through multiple pocket gardens within the vast backyard. The paths extend deep into the property leading to individual and unique gardens with a variety of plantings that are tied together with rustic stonewalls and sinuous turf areas.
Closer to the home a large paver patio opens up to the backyard gardens. New stoops were constructed and existing stoops were covered in bluestone and mortared stonewalls were added, complimenting the classic Georgian architecture.
The completed project accomplished all the goals of creating a lush and vast garden that fit the remodeled home and lifestyle of its new owners. Through careful planning, all mature Oaks were preserved, undesirables removed and numerous new plantings along with detailed stonework helped to define the new landscape.
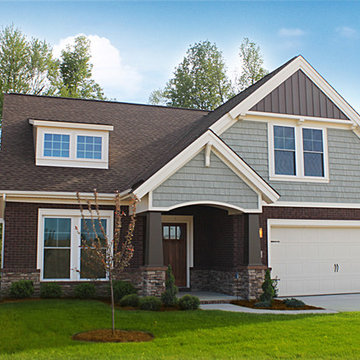
Jagoe Homes, Inc.
Project: Little Rock Craftsman Home.
Location: Owensboro, Kentucky. Site: SPH 380.
Ejemplo de fachada de casa azul de estilo americano de tamaño medio de dos plantas con revestimientos combinados, tejado a dos aguas y tejado de teja de madera
Ejemplo de fachada de casa azul de estilo americano de tamaño medio de dos plantas con revestimientos combinados, tejado a dos aguas y tejado de teja de madera
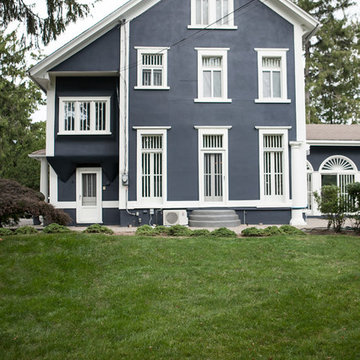
Deraso Portfolios
Foto de fachada azul ecléctica grande de tres plantas con revestimiento de estuco
Foto de fachada azul ecléctica grande de tres plantas con revestimiento de estuco
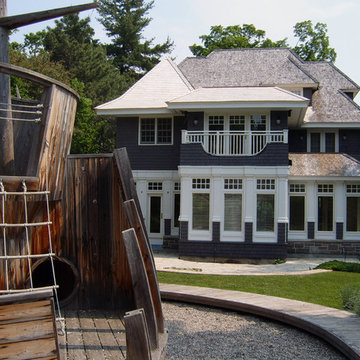
Additions and renovations to match existing style, profile and materials. Additions created an in-law suite including a larger bedroom, private bath and sitting room off existing staircase landing
©Tom Thompson Photography
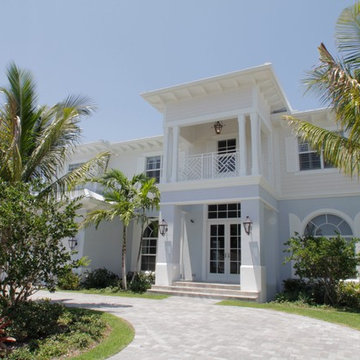
Modelo de fachada azul exótica grande de dos plantas con revestimientos combinados y tejado a cuatro aguas
36.014 ideas para fachadas azules y rojas
9
