68 ideas para fachadas azules contemporáneas
Filtrar por
Presupuesto
Ordenar por:Popular hoy
21 - 40 de 68 fotos
Artículo 1 de 3
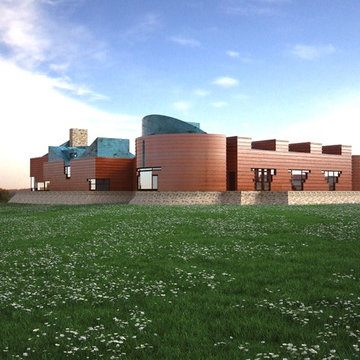
The entrance to the house is a unique oval-shaped design, setting the tone for the rest of the interior. Inside, the spacious floor plan includes three large bedrooms, a large family room, a guest wing, and a luxurious pool house and pool. These spaces are organized around a central courtyard, which not only enhances the aesthetic appeal of the home but also provides a private outdoor retreat.
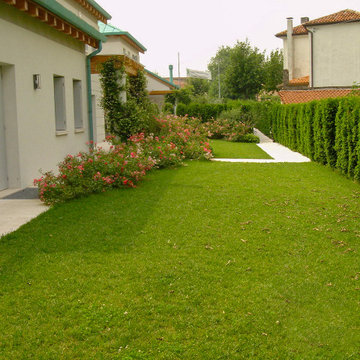
Imagen de fachada de casa blanca y azul actual extra grande de dos plantas con revestimiento de estuco, tejado a doble faldón y tejado de metal
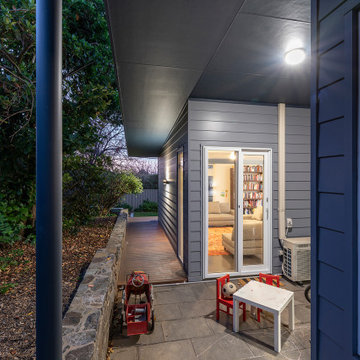
Ejemplo de fachada de casa gris y azul contemporánea pequeña de dos plantas con tejado plano, tejado de metal y panel y listón
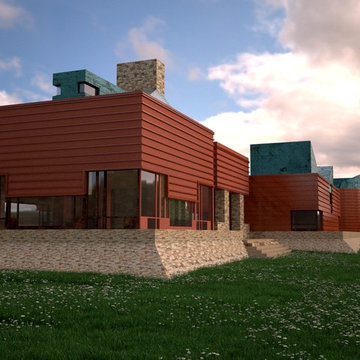
George Ranalli Architect's design for this house is a masterpiece in simplicity and serenity. The house is designed to be a quiet retreat in the midst of nature, with a focus on the beauty of the surrounding landscape. The clarity of form, evident in the design, embodies the intention for calmness and tranquility. The use of natural materials, such as wood and stone, is prominent throughout the design, creating a connection between the house and the environment. Large windows offer stunning views of the outdoors and allow natural light to flood the interior. The open floor plan maximizes space and creates a feeling of airiness and flow. The attention to detail is evident in the carefully crafted finishes and fixtures, creating a sense of timelessness and refinement.
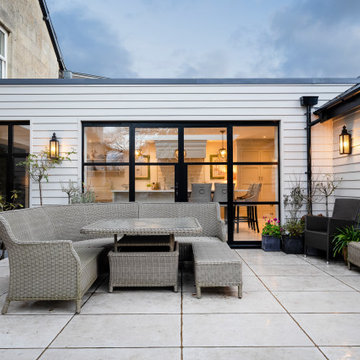
This is a remodel of a 1970s built extension in a Conservation Area in Bath. Some small but significant changes have transformed this family home into a space to be desired.
Constructed by Missiato Design and Build, flooring by Mandarin Stone Official and worktops by Granite Supreme.
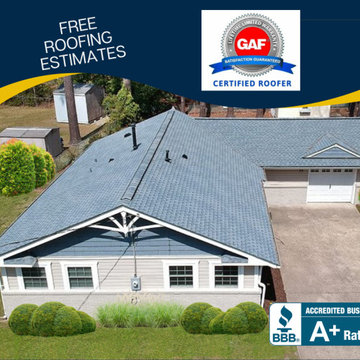
Imagen de fachada de casa beige y azul contemporánea de una planta con revestimiento de vinilo, tejado a dos aguas y tejado de teja de madera
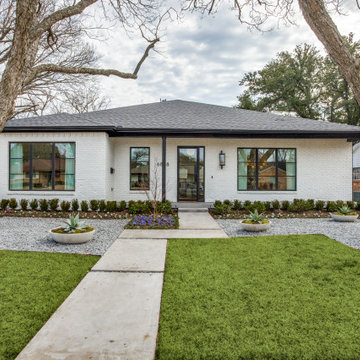
Imagen de fachada de casa blanca y azul actual grande de una planta con revestimiento de ladrillo, tejado a la holandesa y tejado de teja de madera
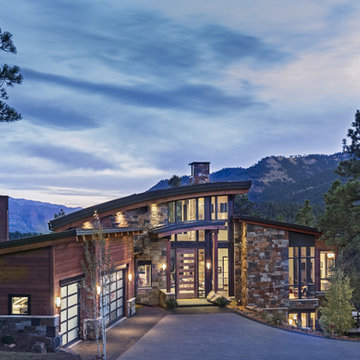
Modelo de fachada de casa bifamiliar marrón y azul contemporánea de dos plantas con revestimiento de madera y tejado de un solo tendido
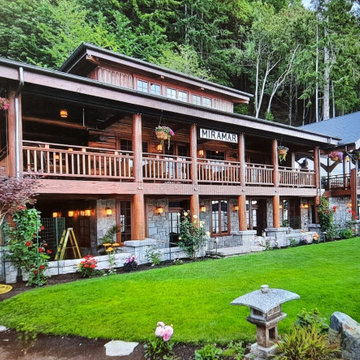
Waterfront addition to a log home on Vashon Island. The existing log home was built in 1908 as a destination lodge. The timber frame addition was completed in 2022. This project included replacing the loft ceiling and rebuilding the log deck, and a new main bedroom over a basement. The lower floor is faced with stone.
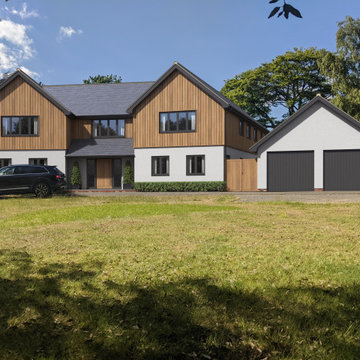
Foto de fachada de casa azul contemporánea grande de dos plantas con revestimiento de madera, tejado a dos aguas y tejado de teja de barro
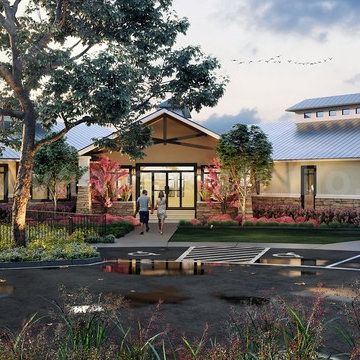
Classic ornamental landscaping help screen the parking area while framing the view from the street. Residential front house 3d exterior walkthrough & backyard pool view of 3D Exterior Modeling Company with walkway places, decent atmosphere, road view, trees, garage area, car, bicycle, roof house, garden, people, modelling visualization firms by Architectural Visualisation Studio
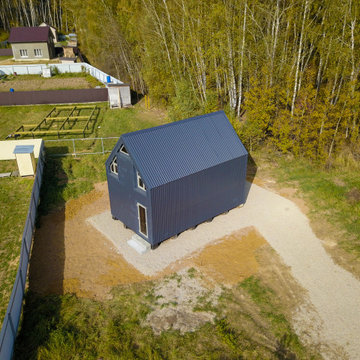
Полидом «Малыш», площадью 36 м2. Мы на заводе изготовляем блоки из полистеролбетона (об этом уникальном строительном материале вы можете найти массу информации у нас в группе), привозим на Ваш участок, и несколько наших строителей за три-четыре недели собирают полностью готовый дом под внутреннюю отделку.
Также, естественно, существует опция “под ключ”, включающая в себя внутреннюю отделку, инженерию, освещение, сантехнические приборы, кухню, мебель.
Чуть не забыл, «Малыш» будет оснащён огромным панорамным окном.
Кроме того, мы предлагаем различные виды отделки, такие как:
- Чистый бетон без облицовки. Подготовка лицевых поверхностей и покрытие специальным лаком по бетону происходит на производстве. Остаётся только маскировка сборочных швов после монтажа.
- Металл. Отделка с помощью фальцевав панелей, фальцевой кровли, профлистом, а также любыми другими видами кровельных материалов.
- Штукатурка. Возможна отделка любой фасадной штукатуркой.
- Плитка. Возможна отделка любыми видами фасадной плитки.
Снаружи дом кажется совсем небольшим, но это не так. «Малыш» довольно просторен и высок (от земли до крыши практически пять метров).
Деревянная лестница ведёт на антресоль. Там вы можете устроить уютное спальное место или даже небольшой кабинет.
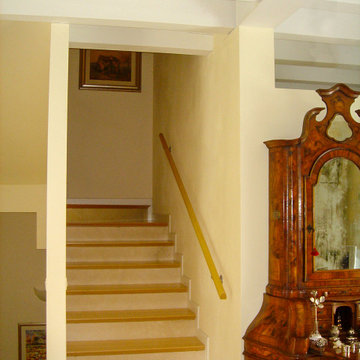
Diseño de fachada de casa blanca y azul actual extra grande de dos plantas con revestimiento de estuco, tejado a doble faldón y tejado de metal
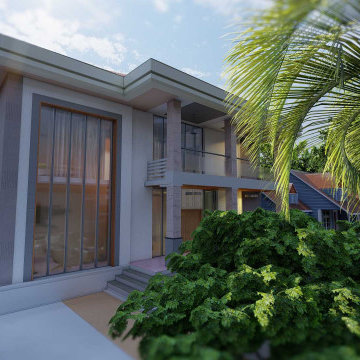
a 2-story luxury villa in the capital city of Addis Ababa
Modelo de fachada de casa gris y azul actual de tamaño medio de dos plantas con tejado a la holandesa, tejado de metal y tablilla
Modelo de fachada de casa gris y azul actual de tamaño medio de dos plantas con tejado a la holandesa, tejado de metal y tablilla
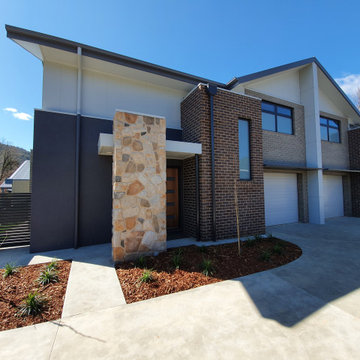
A Townhouse development in central Bright Victoria Alpine region
Diseño de fachada de casa pareada multicolor y azul actual grande de dos plantas con revestimientos combinados, tejado a dos aguas y tejado de metal
Diseño de fachada de casa pareada multicolor y azul actual grande de dos plantas con revestimientos combinados, tejado a dos aguas y tejado de metal
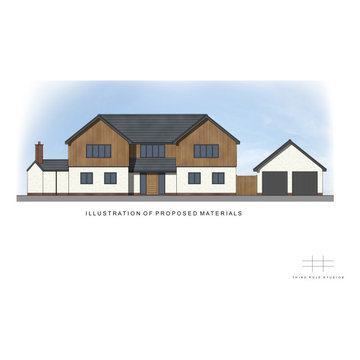
Imagen de fachada de casa azul contemporánea grande de dos plantas con revestimiento de madera, tejado de teja de barro y tejado a dos aguas
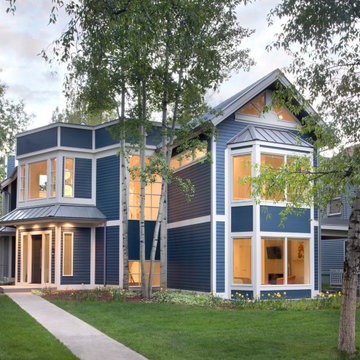
Aptly titled Artist Haven, our Aspen studio designed this private home in Aspen's West End for an artist-client who expresses the concept of "less is more." In this extensive remodel, we created a serene, organic foyer to welcome our clients home. We went with soft neutral palettes and cozy furnishings. A wool felt area rug and textural pillows make the bright open space feel warm and cozy. The floor tile turned out beautifully and is low maintenance as well. We used the high ceilings to add statement lighting to create visual interest. Colorful accent furniture and beautiful decor elements make this truly an artist's retreat.
---
Joe McGuire Design is an Aspen and Boulder interior design firm bringing a uniquely holistic approach to home interiors since 2005.
For more about Joe McGuire Design, see here: https://www.joemcguiredesign.com/
To learn more about this project, see here:
https://www.joemcguiredesign.com/artists-haven
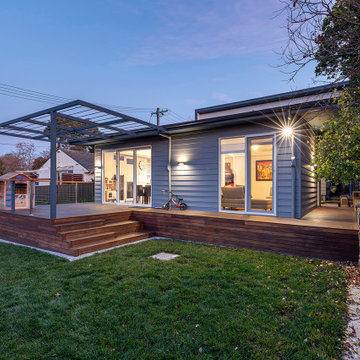
Ejemplo de fachada de casa gris y azul actual pequeña de dos plantas con tejado plano, tejado de metal y panel y listón
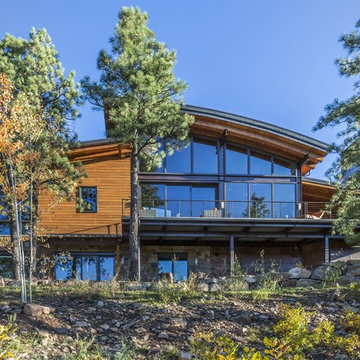
Diseño de fachada de casa marrón y azul contemporánea de tamaño medio de dos plantas con revestimiento de madera, tejado de un solo tendido y tablilla
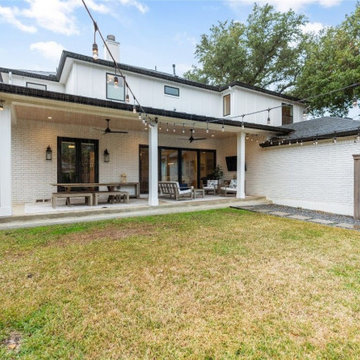
Imagen de fachada de casa blanca y azul contemporánea grande de dos plantas con revestimiento de ladrillo, tejado a dos aguas, tejado de teja de madera y panel y listón
68 ideas para fachadas azules contemporáneas
2