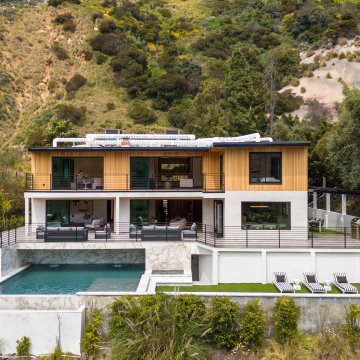26.192 ideas para fachadas amarillas y multicolor
Filtrar por
Presupuesto
Ordenar por:Popular hoy
161 - 180 de 26.192 fotos
Artículo 1 de 3
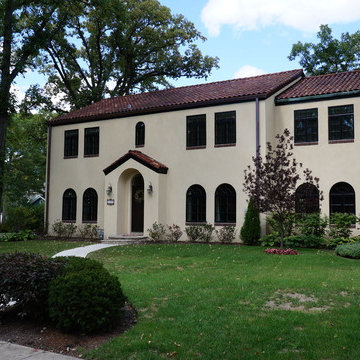
For this home renovation, the homeowners wanted the original stucco replaced with a yellow stucco. This was a perfect choice for a Spanish style home exterior color, and really adds to the home's heritage.
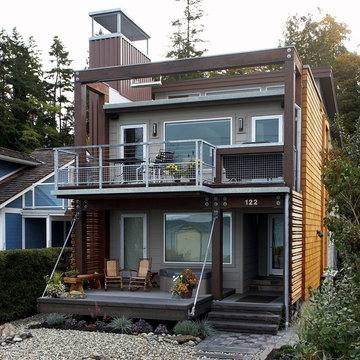
Entry side. Photography by Ian Gleadle.
Modelo de fachada de casa multicolor actual de tamaño medio de dos plantas con revestimientos combinados, tejado de un solo tendido y tejado de metal
Modelo de fachada de casa multicolor actual de tamaño medio de dos plantas con revestimientos combinados, tejado de un solo tendido y tejado de metal
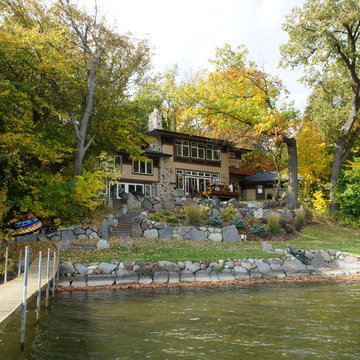
View of the home from the dock illustrating the bays of windows to take in the views of the lake.
Modelo de fachada multicolor clásica de tamaño medio a niveles con revestimientos combinados y tejado a cuatro aguas
Modelo de fachada multicolor clásica de tamaño medio a niveles con revestimientos combinados y tejado a cuatro aguas
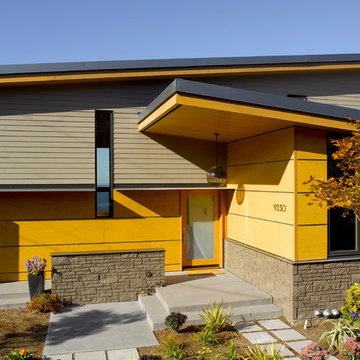
The covered entry occurs at the overlap between the upper and lower shed roofs. Exterior materials include the existing stone veneer (painted), painted hardi-plank siding, clear finished marine grade plywood panels and a plate steel eyebrow between the two sding materials.
photo: Alex Hayden
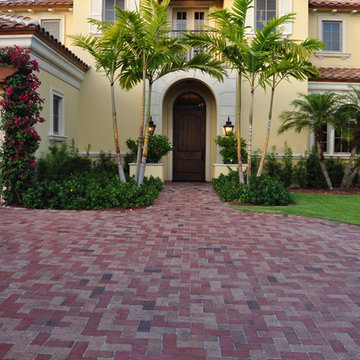
New waterfront custom residence in Gulf Stream, FL completed in early 2012
Ejemplo de fachada amarilla mediterránea grande de dos plantas con revestimiento de estuco
Ejemplo de fachada amarilla mediterránea grande de dos plantas con revestimiento de estuco
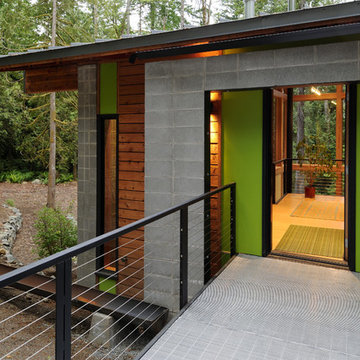
This highly sustainable house reflects it's owners love of the outdoors. Some of the lumber for the project was harvested and milled on the site. Photo by Will Austin
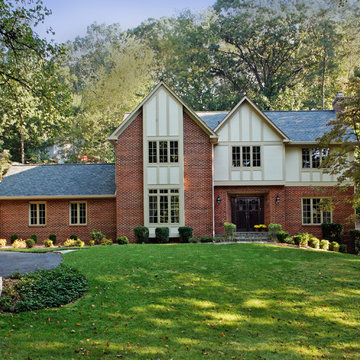
Featuring tudor-esque elements, this home was converted with a new synthetic slate roof with extended eaves, composite board-and-batten siding/trim and new true-divided light windows.
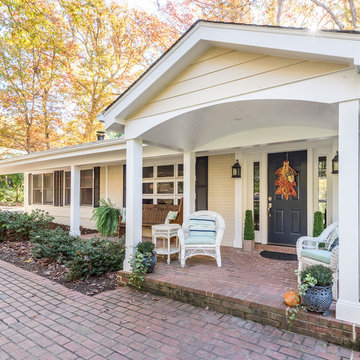
Design: Lesley Glotzl
Photo: Eastman Creative
Modelo de fachada de casa amarilla de dos plantas con revestimiento de ladrillo, tejado a dos aguas y tejado de teja de madera
Modelo de fachada de casa amarilla de dos plantas con revestimiento de ladrillo, tejado a dos aguas y tejado de teja de madera
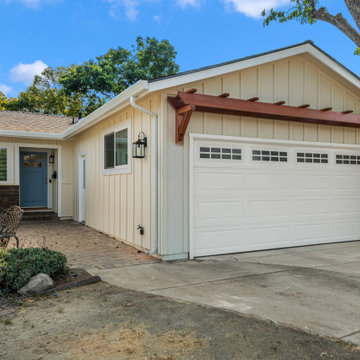
The outpouring of color, throughout this home is striking and yet nothing is out of place it came together marvelously.
Modelo de fachada de casa amarilla y marrón de estilo americano grande de una planta con revestimientos combinados, tejado a dos aguas y tejado de teja de madera
Modelo de fachada de casa amarilla y marrón de estilo americano grande de una planta con revestimientos combinados, tejado a dos aguas y tejado de teja de madera

Side view of a restored Queen Anne Victorian focuses on attached carriage house containing workshop space and 4-car garage, as well as a solarium that encloses an indoor pool. Shows new side entrance and u-shaped addition at the rear of the main house that contains mudroom, bath, laundry, and extended kitchen.
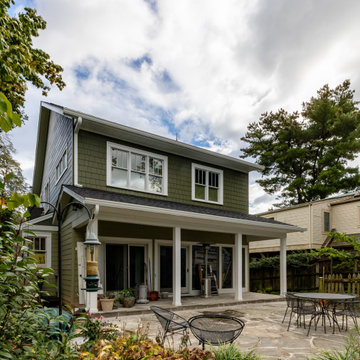
For this classic two-story home in Arlington Virginia, the second story level completely redesigned to add extra rooms and storage space.
The new second story is remodeled with three new bedrooms, two new bathrooms and closets, and upgraded entrance hall. Existing roof shingles and gutters were modified along entire existing home. New bathrooms are complete with wood vanity cabinets, toilets, glass showers, freestanding tub, and corresponding amenities.
New recessed lights are placed throughout second story. Second story comes complete with a new laundry room besides the main hall. Plenty of windows throughout second story provide a feeling of brightness and warmth.
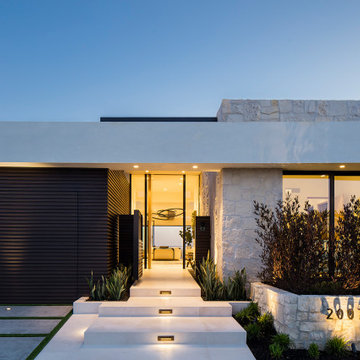
Ejemplo de fachada de casa multicolor minimalista de una planta con revestimiento de piedra y tejado plano

aerial perspective at hillside site
Diseño de fachada de casa multicolor y blanca retro de tamaño medio a niveles con revestimiento de madera, tejado plano y tejado de varios materiales
Diseño de fachada de casa multicolor y blanca retro de tamaño medio a niveles con revestimiento de madera, tejado plano y tejado de varios materiales

Traditional Tudor with brick, stone and half-timbering with stucco siding has an artistic random-patterned clipped-edge slate roof. Garage at basement level and carport above.

This luxurious modern home features an elegant mix of wood, stone, and glass materials for the exterior. Large modern windows and glass garage doors contribute to the sleek design of the home.
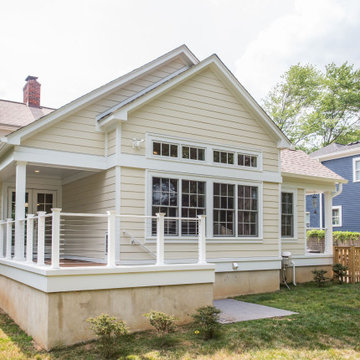
The two new covered porches have synthetic decking and cable railings and we installed new Pella windows, Hardie Plank siding, brick veneer, and roofing on the exterior.
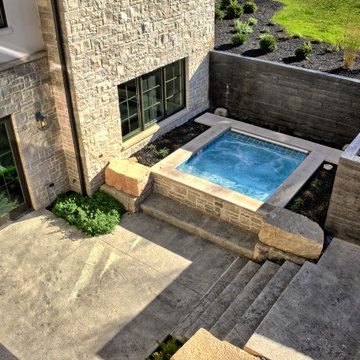
This amazing house combines the charm of a farmhouse with the clean lines of a modern or contemporary home. The combination of architectural shingles and metal roof are a perfect compliment to the brick, stone, shingle, and stucco siding. The pool is complimented by an amazing outdoor living space that includes cooking and lounging areas and a secluded spa below ground. Custom concrete planters and retaining walls tie all the areas together.
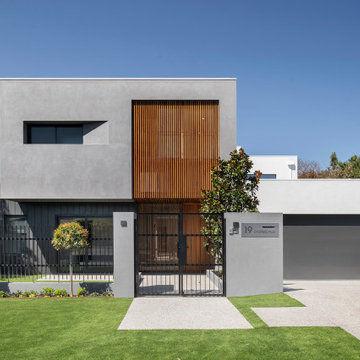
Imagen de fachada de casa multicolor contemporánea de tamaño medio de dos plantas con revestimientos combinados y tejado plano

Diseño de fachada de casa multicolor de estilo de casa de campo grande de tres plantas con revestimientos combinados, tejado a dos aguas y tejado de varios materiales
26.192 ideas para fachadas amarillas y multicolor
9
