3.146 ideas para fachadas amarillas con tejado a dos aguas
Filtrar por
Presupuesto
Ordenar por:Popular hoy
41 - 60 de 3146 fotos
Artículo 1 de 3
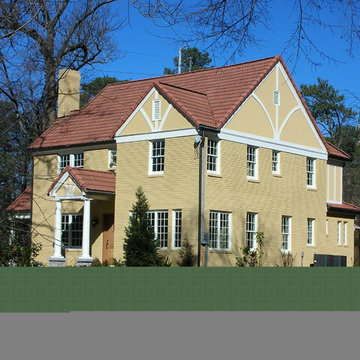
Design and Photos by William Rossoto
Modelo de fachada amarilla tradicional de tamaño medio de dos plantas con revestimiento de ladrillo y tejado a dos aguas
Modelo de fachada amarilla tradicional de tamaño medio de dos plantas con revestimiento de ladrillo y tejado a dos aguas
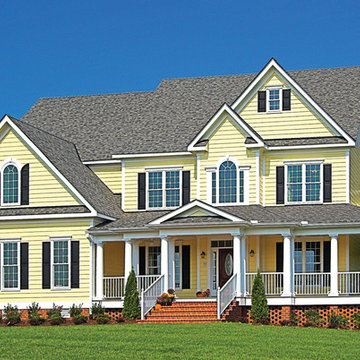
Ejemplo de fachada de casa amarilla clásica grande de dos plantas con revestimiento de aglomerado de cemento, tejado a dos aguas y tejado de teja de madera
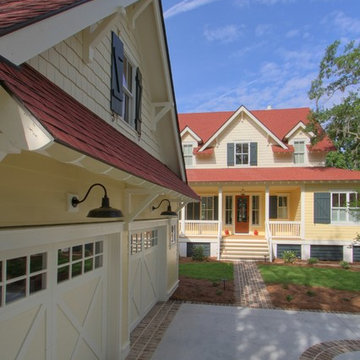
Callawassie Island, SC custom home
Foto de fachada amarilla de estilo de casa de campo grande de dos plantas con revestimiento de madera y tejado a dos aguas
Foto de fachada amarilla de estilo de casa de campo grande de dos plantas con revestimiento de madera y tejado a dos aguas
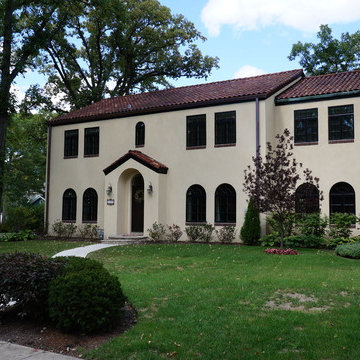
For this home renovation, the homeowners wanted the original stucco replaced with a yellow stucco. This was a perfect choice for a Spanish style home exterior color, and really adds to the home's heritage.
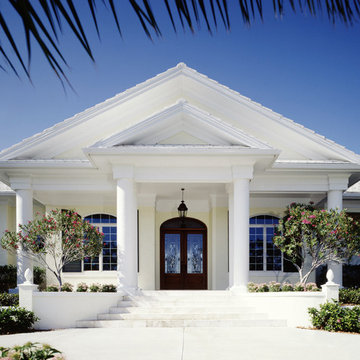
Photo Courtesy of Eastman
Diseño de fachada amarilla tradicional grande de una planta con revestimiento de estuco y tejado a dos aguas
Diseño de fachada amarilla tradicional grande de una planta con revestimiento de estuco y tejado a dos aguas
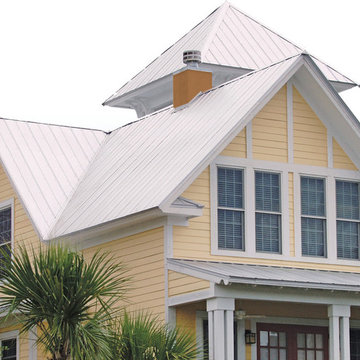
The Roof Duck 5V Crimp Metal Roofing Panel
Foto de fachada amarilla costera de tamaño medio de dos plantas con revestimiento de madera y tejado a dos aguas
Foto de fachada amarilla costera de tamaño medio de dos plantas con revestimiento de madera y tejado a dos aguas
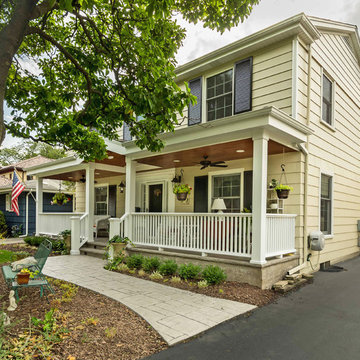
This 2-story home needed a little love on the outside, with a new front porch to provide curb appeal as well as useful seating areas at the front of the home. The traditional style of the home was maintained, with it's pale yellow siding and black shutters. The addition of the front porch with flagstone floor, white square columns, rails and balusters, and a small gable at the front door helps break up the 2-story front elevation and provides the covered seating desired. Can lights in the wood ceiling provide great light for the space, and the gorgeous ceiling fans increase the breeze for the home owners when sipping their tea on the porch. The new stamped concrete walk from the driveway and simple landscaping offer a quaint picture from the street, and the homeowners couldn't be happier.
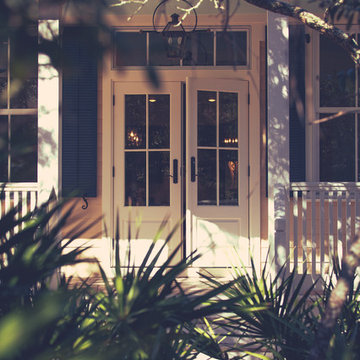
Eric Marcus
Modelo de fachada amarilla marinera pequeña de una planta con revestimiento de aglomerado de cemento y tejado a dos aguas
Modelo de fachada amarilla marinera pequeña de una planta con revestimiento de aglomerado de cemento y tejado a dos aguas
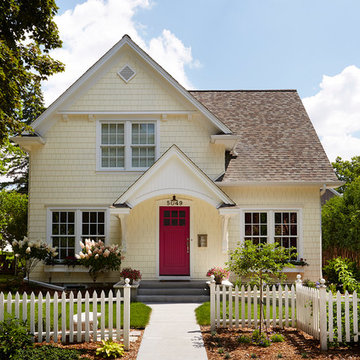
Ejemplo de fachada amarilla tradicional renovada de tamaño medio de dos plantas con tejado a dos aguas y revestimiento de madera
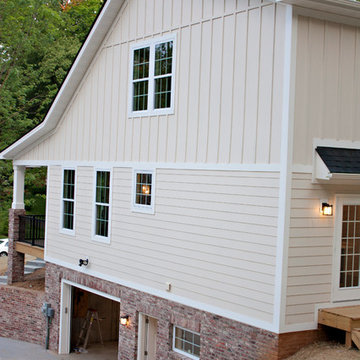
Foto de fachada amarilla de estilo americano de tamaño medio de dos plantas con revestimiento de madera y tejado a dos aguas
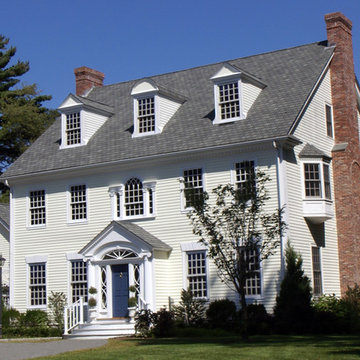
Derived from the famous Captain Derby House of Salem, Massachusetts, this stately, Federal Style home is situated on Chebacco Lake in Hamilton, Massachusetts. This is a home of grand scale featuring ten-foot ceilings on the first floor, nine-foot ceilings on the second floor, six fireplaces, and a grand stair that is the perfect for formal occasions. Despite the grandeur, this is also a home that is built for family living. The kitchen sits at the center of the house’s flow and is surrounded by the other primary living spaces as well as a summer stair that leads directly to the children’s bedrooms. The back of the house features a two-story porch that is perfect for enjoying views of the private yard and Chebacco Lake. Custom details throughout are true to the Georgian style of the home, but retain an inviting charm that speaks to the livability of the home.
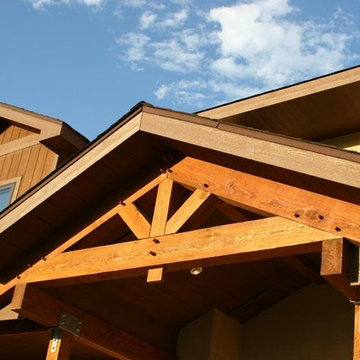
Modelo de fachada amarilla de estilo americano de tamaño medio de dos plantas con revestimiento de madera y tejado a dos aguas

Open concept home built for entertaining, Spanish inspired colors & details, known as the Hacienda Chic style from Interior Designer Ashley Astleford, ASID, TBAE, BPN
Photography: Dan Piassick of PiassickPhoto
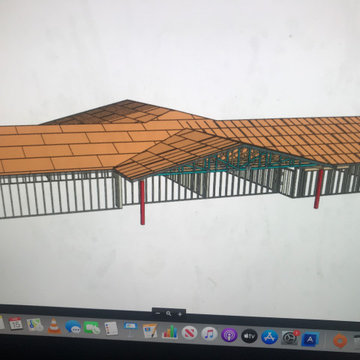
new home build
Imagen de fachada de casa amarilla y negra grande de una planta con revestimiento de vinilo, tejado a dos aguas, tejado de metal y tablilla
Imagen de fachada de casa amarilla y negra grande de una planta con revestimiento de vinilo, tejado a dos aguas, tejado de metal y tablilla
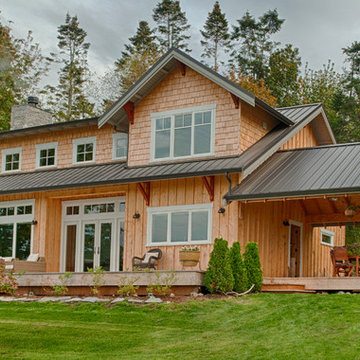
This Custom home is clad in Alaskan Cedar Shake and Board & Batten siding. This home was carefully designed and oriented for its site with the majority of the home's windows being on the west facing side looking directly out at the bay.
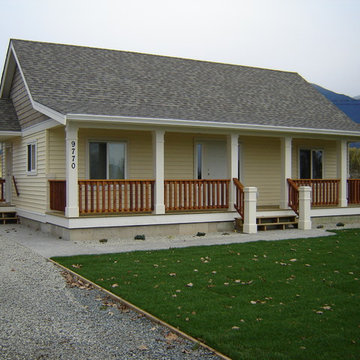
Foto de fachada de casa amarilla de estilo de casa de campo pequeña de una planta con revestimiento de vinilo, tejado a dos aguas y tejado de teja de madera
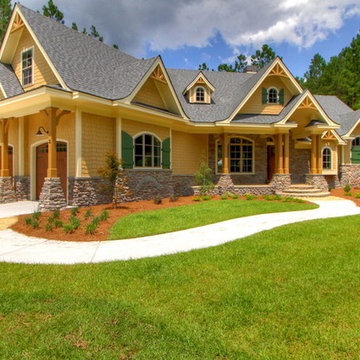
Foto de fachada amarilla de estilo americano grande de dos plantas con revestimiento de piedra y tejado a dos aguas
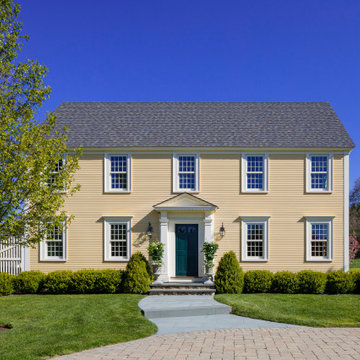
Imagen de fachada de casa amarilla y gris clásica de dos plantas con tejado a dos aguas, tejado de teja de madera y tablilla
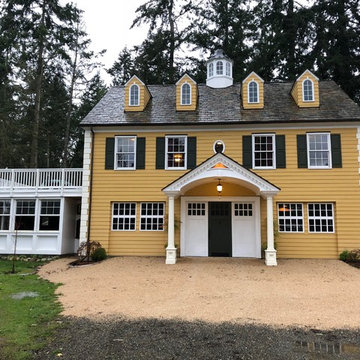
A Georgian inspired Garage/Barn with Great Room and Apartment Loft featuring a dormer, a cupola, and quoins.
Imagen de fachada de casa amarilla tradicional grande de tres plantas con revestimiento de madera, tejado a dos aguas y tejado de teja de barro
Imagen de fachada de casa amarilla tradicional grande de tres plantas con revestimiento de madera, tejado a dos aguas y tejado de teja de barro
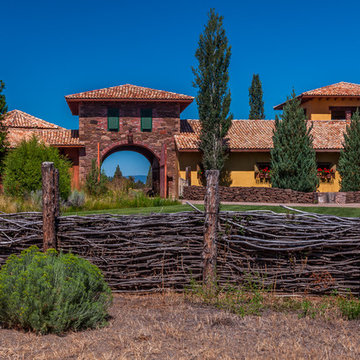
Back elevation as seen from the horse corral. Photo © Mitch Darby.
Modelo de fachada amarilla mediterránea de tamaño medio de dos plantas con revestimiento de piedra y tejado a dos aguas
Modelo de fachada amarilla mediterránea de tamaño medio de dos plantas con revestimiento de piedra y tejado a dos aguas
3.146 ideas para fachadas amarillas con tejado a dos aguas
3