3.146 ideas para fachadas amarillas con tejado a dos aguas
Filtrar por
Presupuesto
Ordenar por:Popular hoy
161 - 180 de 3146 fotos
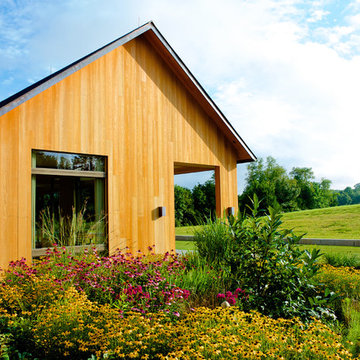
Virginia AIA Honor Award for Excellence in Residential Design | Vernacular geometries and contemporary openness. This house is designed around the simple concept of placing main living spaces and private bedrooms in separate volumes, and linking the two wings with a well-organized kitchen. In doing so, the southern living space becomes a pavilion that enjoys expansive glass openings and a generous porch. Maintaining a geometric self-confidence, this front pavilion possesses the simplicity of a barn, while its large, shadowy openings suggest shelter from the elements and refuge within.
The house is tucked at the end of a long field, protected by a slight rise in the land to the west. The field is maintained by the adjacent farm, while native wildflower perennials and small areas of turf surround the domestic spaces.

Exterior front entry of the second dwelling beach house in Santa Cruz, California, showing the main front entry. The covered front entry provides weather protection and making the front entry more inviting.
Golden Visions Design
Santa Cruz, CA 95062
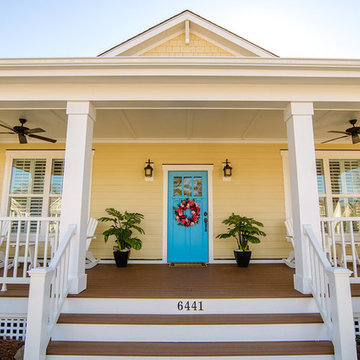
Kristopher Gerner
Modelo de fachada amarilla costera de tamaño medio de una planta con revestimiento de aglomerado de cemento y tejado a dos aguas
Modelo de fachada amarilla costera de tamaño medio de una planta con revestimiento de aglomerado de cemento y tejado a dos aguas
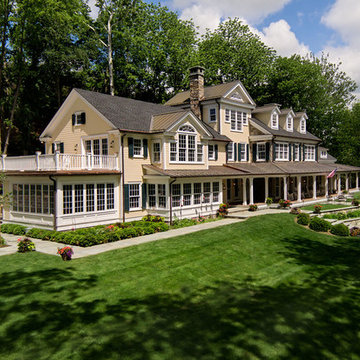
rob karosis
Modelo de fachada de casa amarilla campestre extra grande de tres plantas con revestimiento de madera, tejado a dos aguas y tejado de teja de madera
Modelo de fachada de casa amarilla campestre extra grande de tres plantas con revestimiento de madera, tejado a dos aguas y tejado de teja de madera
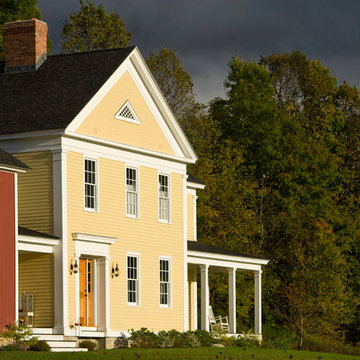
Architectural Details, Classic Architecture, Scale and Proportion
Imagen de fachada amarilla de estilo de casa de campo de dos plantas con tejado a dos aguas
Imagen de fachada amarilla de estilo de casa de campo de dos plantas con tejado a dos aguas

This 2-story home needed a little love on the outside, with a new front porch to provide curb appeal as well as useful seating areas at the front of the home. The traditional style of the home was maintained, with it's pale yellow siding and black shutters. The addition of the front porch with flagstone floor, white square columns, rails and balusters, and a small gable at the front door helps break up the 2-story front elevation and provides the covered seating desired. Can lights in the wood ceiling provide great light for the space, and the gorgeous ceiling fans increase the breeze for the home owners when sipping their tea on the porch. The new stamped concrete walk from the driveway and simple landscaping offer a quaint picture from the street, and the homeowners couldn't be happier.
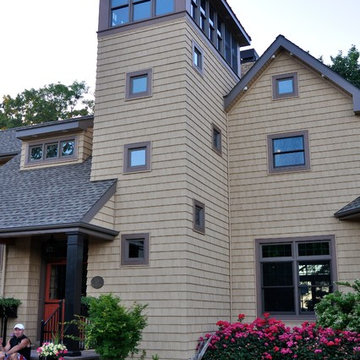
Diseño de fachada de casa amarilla tradicional renovada grande de una planta con revestimiento de madera, tejado a dos aguas y tejado de teja de madera
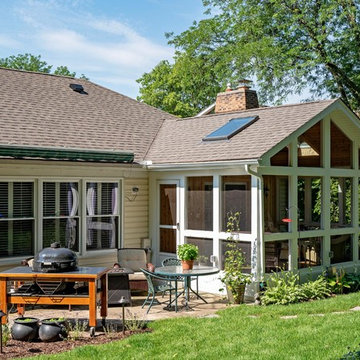
Overview of new Screened Porch Addition and Patio
Modelo de fachada de casa amarilla clásica renovada de tamaño medio de una planta con revestimiento de madera, tejado a dos aguas y tejado de teja de madera
Modelo de fachada de casa amarilla clásica renovada de tamaño medio de una planta con revestimiento de madera, tejado a dos aguas y tejado de teja de madera
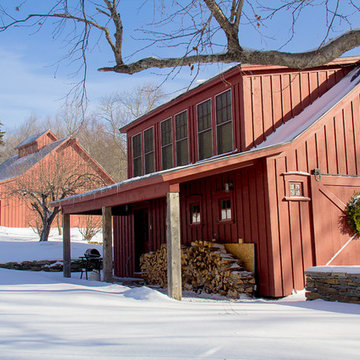
Barn (in distance) by Vermont Barns
Diseño de fachada de casa amarilla de estilo de casa de campo de dos plantas con revestimiento de madera, tejado a dos aguas y tejado de varios materiales
Diseño de fachada de casa amarilla de estilo de casa de campo de dos plantas con revestimiento de madera, tejado a dos aguas y tejado de varios materiales
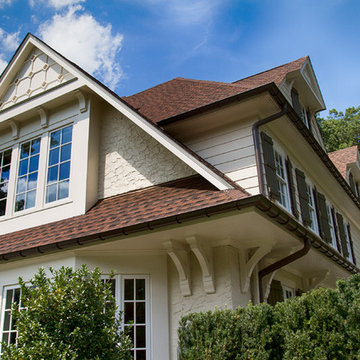
Inspired by the architecture of Sir Edwin Lutyens, the concept for this home was to develop details more consistent with this romantic style and integrate the architecture with the English garden landscape of the property.
The exterior of the home was renovated in improve the proportions and roof line and to add depth to the facade. The deep overhangs, bracket elements, half-timbering with brick infill and dovecote detailing create interesting light and shadow contrast on the facades.
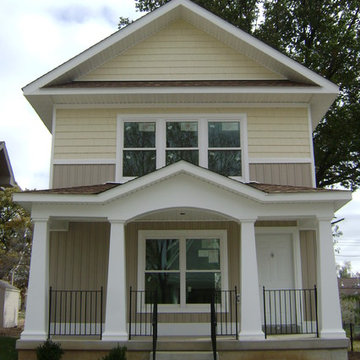
Same small starter house with a different color combination
Imagen de fachada amarilla de estilo americano pequeña de dos plantas con revestimiento de vinilo y tejado a dos aguas
Imagen de fachada amarilla de estilo americano pequeña de dos plantas con revestimiento de vinilo y tejado a dos aguas
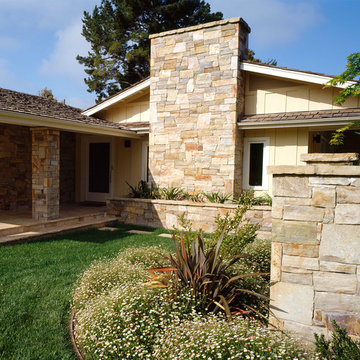
Modelo de fachada amarilla clásica de una planta con revestimiento de madera y tejado a dos aguas
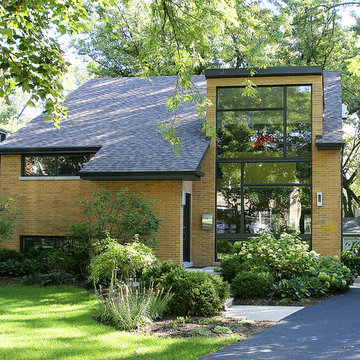
The vision: To convert this 1950's split-level into a 21st century contemporary residence. The result: Normandy Remodeling Design Manager Troy Pavelka and Designer Chris Ebert created the perfect modern day retreat for these Glen Ellyn, IL homeowners.
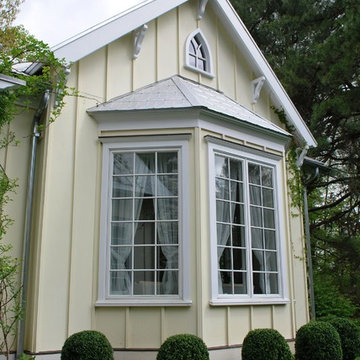
guest house
Modelo de fachada amarilla clásica de tamaño medio de una planta con revestimiento de hormigón y tejado a dos aguas
Modelo de fachada amarilla clásica de tamaño medio de una planta con revestimiento de hormigón y tejado a dos aguas
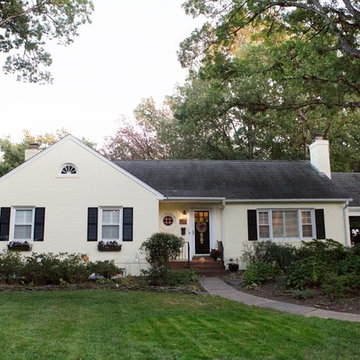
Immediately upon purchasing their new 1960 home, our clients painted the exterior brick an inviting light yellow, upgraded their landscaping, and added window boxes and a new mail box for a homey look.
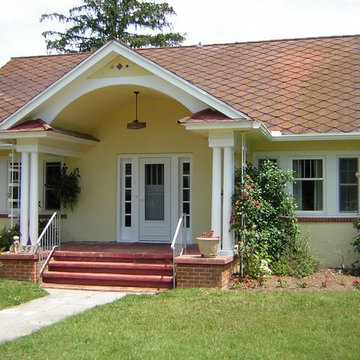
Stucco exterior of an old cottage house painted a light yellow color - project in Tuckahoe, NJ. More at AkPaintingAndPowerwashing.com
Imagen de fachada amarilla romántica pequeña de una planta con revestimiento de estuco y tejado a dos aguas
Imagen de fachada amarilla romántica pequeña de una planta con revestimiento de estuco y tejado a dos aguas
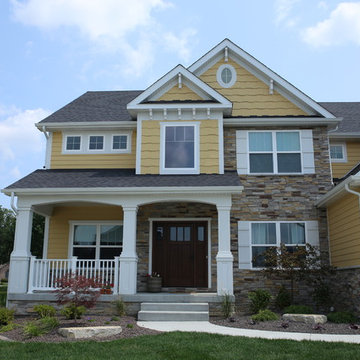
Imagen de fachada amarilla de estilo americano de tamaño medio de dos plantas con revestimiento de madera y tejado a dos aguas
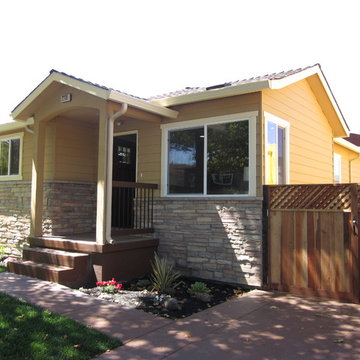
Design, Material choices and Photos by: TANGERINEdesign. By adding a stone base, new porch, extending the overhangs, re-sizing the windows, and a cheery color - this simple house has gone from bland to grand!
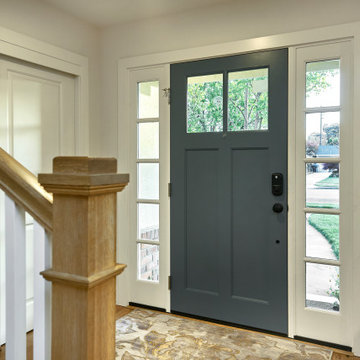
A young growing family was looking for more space to house their needs and decided to add square footage to their home. They loved their neighborhood and location and wanted to add to their single story home with sensitivity to their neighborhood context and yet maintain the traditional style their home had. After multiple design iterations we landed on a design the clients loved. It required an additional planning review process since the house exceeded the maximum allowable square footage. The end result is a beautiful home that accommodates their needs and fits perfectly on their street.
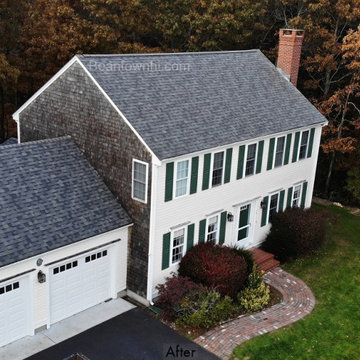
We stripped the roof down to the sheathing, replaced any rotted wood. Installed new Owens Corning roofing system including Trudefinition Duration shingles in Estate Gray.
3.146 ideas para fachadas amarillas con tejado a dos aguas
9