3.147 ideas para fachadas amarillas con tejado a dos aguas
Filtrar por
Presupuesto
Ordenar por:Popular hoy
181 - 200 de 3147 fotos
Artículo 1 de 3
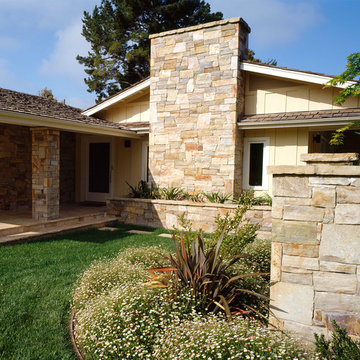
Modelo de fachada amarilla clásica de una planta con revestimiento de madera y tejado a dos aguas
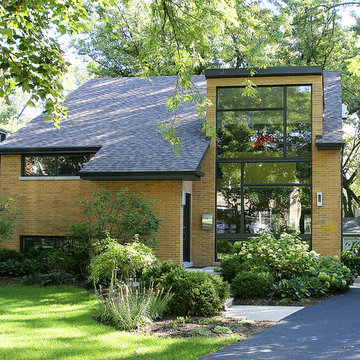
The vision: To convert this 1950's split-level into a 21st century contemporary residence. The result: Normandy Remodeling Design Manager Troy Pavelka and Designer Chris Ebert created the perfect modern day retreat for these Glen Ellyn, IL homeowners.
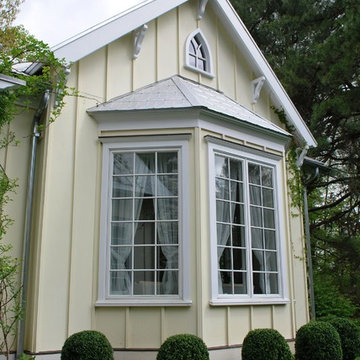
guest house
Modelo de fachada amarilla clásica de tamaño medio de una planta con revestimiento de hormigón y tejado a dos aguas
Modelo de fachada amarilla clásica de tamaño medio de una planta con revestimiento de hormigón y tejado a dos aguas
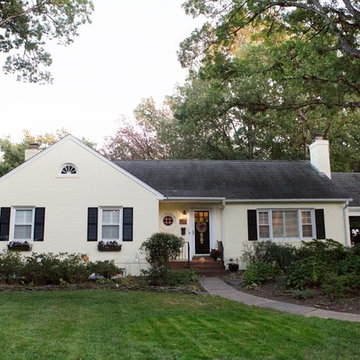
Immediately upon purchasing their new 1960 home, our clients painted the exterior brick an inviting light yellow, upgraded their landscaping, and added window boxes and a new mail box for a homey look.
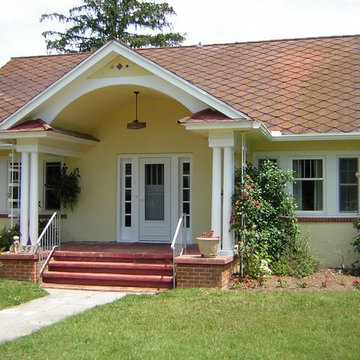
Stucco exterior of an old cottage house painted a light yellow color - project in Tuckahoe, NJ. More at AkPaintingAndPowerwashing.com
Imagen de fachada amarilla romántica pequeña de una planta con revestimiento de estuco y tejado a dos aguas
Imagen de fachada amarilla romántica pequeña de una planta con revestimiento de estuco y tejado a dos aguas
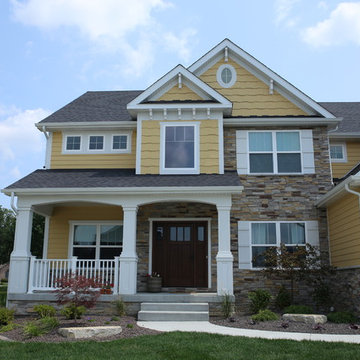
Imagen de fachada amarilla de estilo americano de tamaño medio de dos plantas con revestimiento de madera y tejado a dos aguas
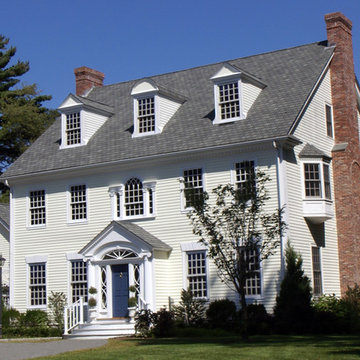
Derived from the famous Captain Derby House of Salem, Massachusetts, this stately, Federal Style home is situated on Chebacco Lake in Hamilton, Massachusetts. This is a home of grand scale featuring ten-foot ceilings on the first floor, nine-foot ceilings on the second floor, six fireplaces, and a grand stair that is the perfect for formal occasions. Despite the grandeur, this is also a home that is built for family living. The kitchen sits at the center of the house’s flow and is surrounded by the other primary living spaces as well as a summer stair that leads directly to the children’s bedrooms. The back of the house features a two-story porch that is perfect for enjoying views of the private yard and Chebacco Lake. Custom details throughout are true to the Georgian style of the home, but retain an inviting charm that speaks to the livability of the home.
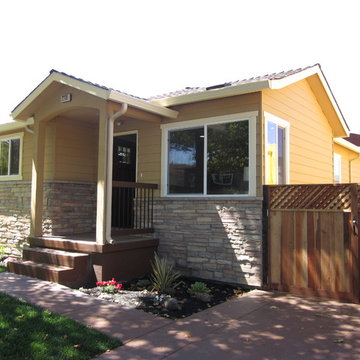
Design, Material choices and Photos by: TANGERINEdesign. By adding a stone base, new porch, extending the overhangs, re-sizing the windows, and a cheery color - this simple house has gone from bland to grand!
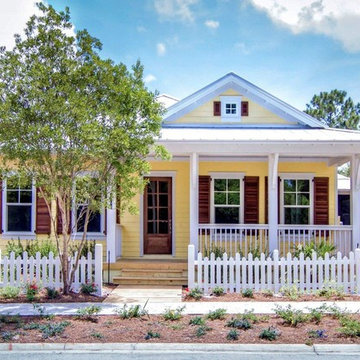
Built by Glenn Layton Homes
Ejemplo de fachada amarilla marinera de tamaño medio de una planta con revestimiento de vinilo y tejado a dos aguas
Ejemplo de fachada amarilla marinera de tamaño medio de una planta con revestimiento de vinilo y tejado a dos aguas
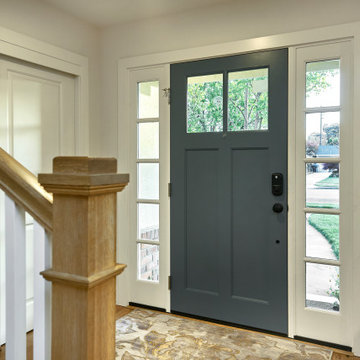
A young growing family was looking for more space to house their needs and decided to add square footage to their home. They loved their neighborhood and location and wanted to add to their single story home with sensitivity to their neighborhood context and yet maintain the traditional style their home had. After multiple design iterations we landed on a design the clients loved. It required an additional planning review process since the house exceeded the maximum allowable square footage. The end result is a beautiful home that accommodates their needs and fits perfectly on their street.
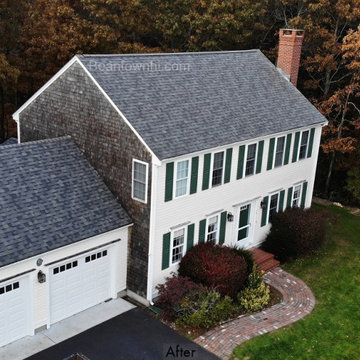
We stripped the roof down to the sheathing, replaced any rotted wood. Installed new Owens Corning roofing system including Trudefinition Duration shingles in Estate Gray.
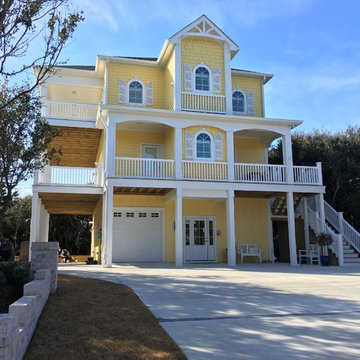
Imagen de fachada amarilla costera extra grande de tres plantas con revestimiento de madera y tejado a dos aguas
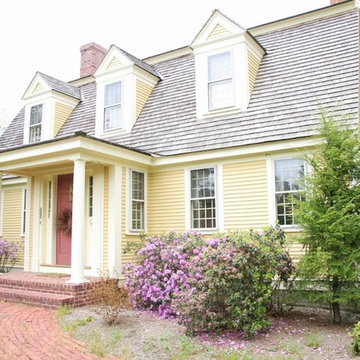
Imagen de fachada amarilla tradicional de tamaño medio con revestimiento de madera y tejado a dos aguas
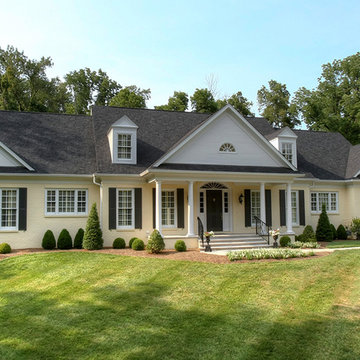
Ejemplo de fachada amarilla tradicional de tamaño medio de una planta con revestimiento de ladrillo y tejado a dos aguas
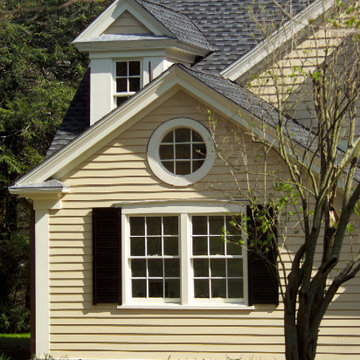
This project was the historical Main Street house in Wenham Massachusetts. Beautifully built with the classic charm and beauty of the historic neighborhood. The architects of Olson Lewis Dioli &Doktor worked along side with the David Clough Construction Team in restoring this Main Street house.
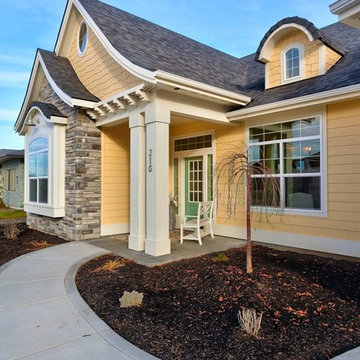
Doug Petersen Photography
Ejemplo de fachada amarilla clásica renovada de tamaño medio de una planta con revestimientos combinados y tejado a dos aguas
Ejemplo de fachada amarilla clásica renovada de tamaño medio de una planta con revestimientos combinados y tejado a dos aguas

Side view of a restored Queen Anne Victorian focuses on attached carriage house containing workshop space and 4-car garage, as well as a solarium that encloses an indoor pool. Shows new side entrance and u-shaped addition at the rear of the main house that contains mudroom, bath, laundry, and extended kitchen.
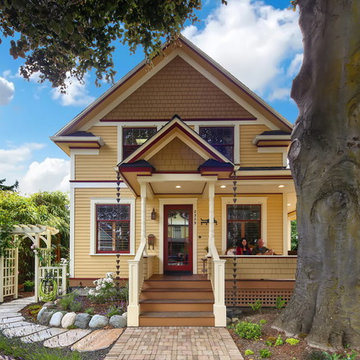
After many years of careful consideration and planning, these clients came to us with the goal of restoring this home’s original Victorian charm while also increasing its livability and efficiency. From preserving the original built-in cabinetry and fir flooring, to adding a new dormer for the contemporary master bathroom, careful measures were taken to strike this balance between historic preservation and modern upgrading. Behind the home’s new exterior claddings, meticulously designed to preserve its Victorian aesthetic, the shell was air sealed and fitted with a vented rainscreen to increase energy efficiency and durability. With careful attention paid to the relationship between natural light and finished surfaces, the once dark kitchen was re-imagined into a cheerful space that welcomes morning conversation shared over pots of coffee.
Every inch of this historical home was thoughtfully considered, prompting countless shared discussions between the home owners and ourselves. The stunning result is a testament to their clear vision and the collaborative nature of this project.
Photography by Radley Muller Photography
Design by Deborah Todd Building Design Services
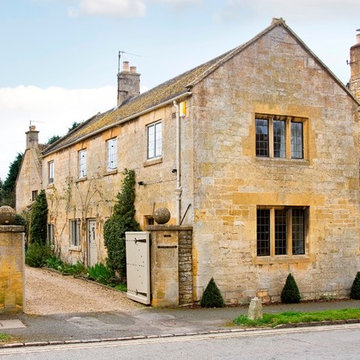
Imagen de fachada de casa amarilla campestre de dos plantas con revestimiento de piedra, tejado a dos aguas y tejado de teja de madera
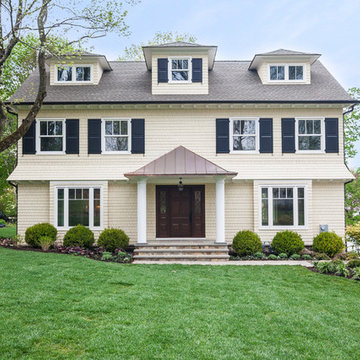
Ejemplo de fachada amarilla contemporánea grande a niveles con revestimientos combinados y tejado a dos aguas
3.147 ideas para fachadas amarillas con tejado a dos aguas
10