853 ideas para estudios con suelo gris
Filtrar por
Presupuesto
Ordenar por:Popular hoy
41 - 60 de 853 fotos
Artículo 1 de 3
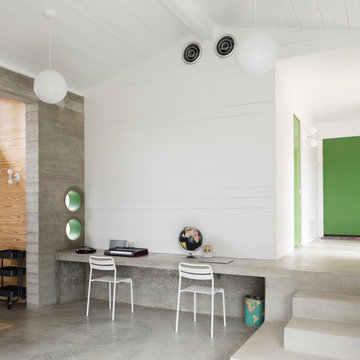
Whit Preston
Foto de estudio contemporáneo de tamaño medio sin chimenea con paredes blancas, suelo de cemento, escritorio empotrado y suelo gris
Foto de estudio contemporáneo de tamaño medio sin chimenea con paredes blancas, suelo de cemento, escritorio empotrado y suelo gris
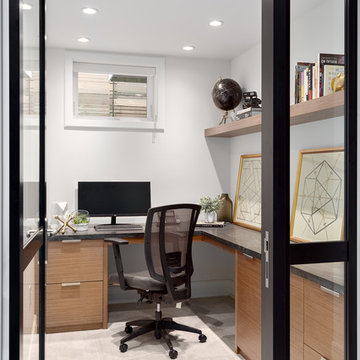
Beyond Beige Interior Design | www.beyondbeige.com | Ph: 604-876-3800 | Photography By Provoke Studios | Furniture Purchased From The Living Lab Furniture Co
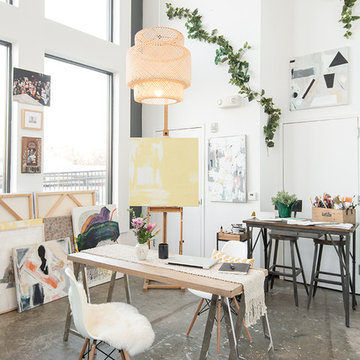
Imagen de estudio ecléctico con paredes blancas, suelo de cemento, escritorio independiente y suelo gris
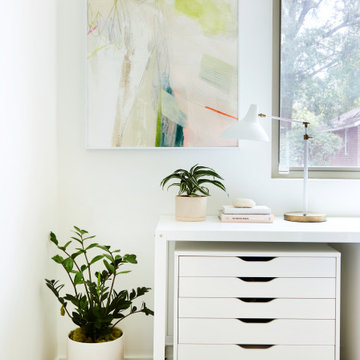
Ejemplo de estudio nórdico de tamaño medio con paredes blancas, suelo de cemento, escritorio independiente y suelo gris
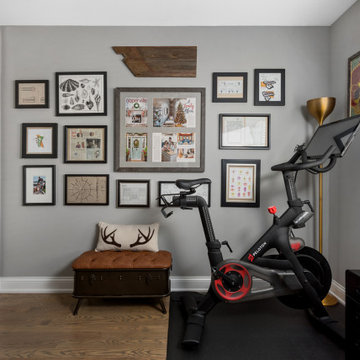
Photography by Picture Perfect House
Foto de estudio urbano de tamaño medio con paredes grises, suelo de madera en tonos medios, escritorio independiente y suelo gris
Foto de estudio urbano de tamaño medio con paredes grises, suelo de madera en tonos medios, escritorio independiente y suelo gris
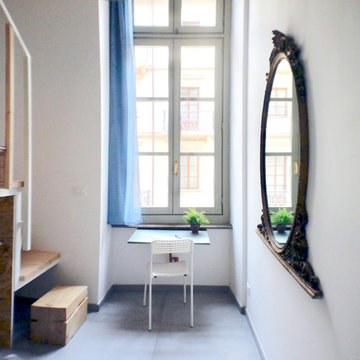
Modelo de estudio ecléctico pequeño con paredes blancas, suelo de baldosas de porcelana, escritorio empotrado y suelo gris
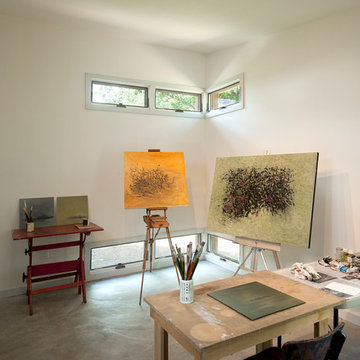
Paul Burk Photography
Modelo de estudio actual pequeño sin chimenea con suelo de cemento, paredes blancas, escritorio independiente y suelo gris
Modelo de estudio actual pequeño sin chimenea con suelo de cemento, paredes blancas, escritorio independiente y suelo gris

Photo Credit: Warren Patterson
Foto de estudio actual de tamaño medio con paredes blancas, estufa de leña, marco de chimenea de metal, escritorio independiente, suelo gris y suelo de cemento
Foto de estudio actual de tamaño medio con paredes blancas, estufa de leña, marco de chimenea de metal, escritorio independiente, suelo gris y suelo de cemento
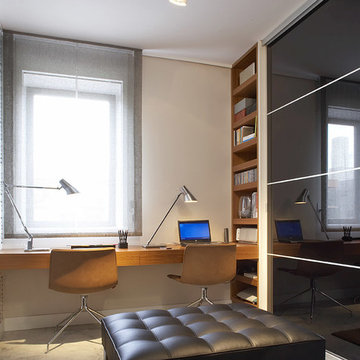
Proyecto realizado por Meritxell Ribé - The Room Studio
Construcción: The Room Work
Fotografías: Mauricio Fuertes
Imagen de estudio contemporáneo de tamaño medio sin chimenea con paredes blancas, suelo de cemento, escritorio empotrado y suelo gris
Imagen de estudio contemporáneo de tamaño medio sin chimenea con paredes blancas, suelo de cemento, escritorio empotrado y suelo gris
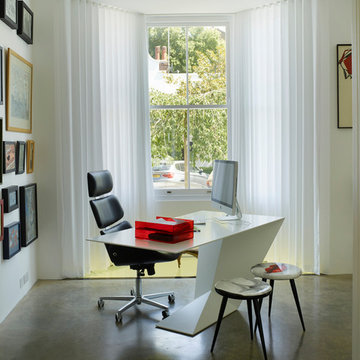
The desk has been carefully located so as to enjoy the view of Glebe Place to one side, and to the back of the rear garden via the half-landing and living room window beyond. One can also see down into the kitchen through a glass floor panel in the bay.
Photographer: Rachael Smith
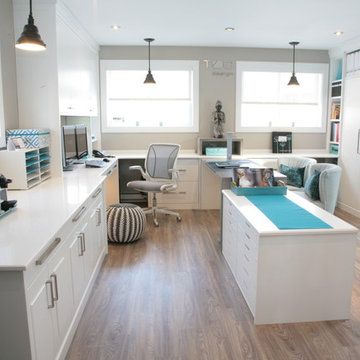
The importance of a properly designed home office ( especially when the space is also used as a meeting-place/showroom ) entails the comfort & positive experience of your customer in the following manner:
1. Exclusive office space with its own entrance separate from rest of home.
2. Ergonomic customer seating and ample presentation surfaces.
3. Dedicated customer computer screen(s) detailing CAD drawings & presentation in a show and tell manner.
4. Proper lighting ( LED lighting has come a long way )
5. Practical design touches ( hooks for purses, coats, umbrella stand, refreshments area, guest WIFI, etc...)
One of the greatest benefits of a home office is the freedom to design it with a distinct identity. In other words, we shouldn’t blend the workplace with the rest of our personal space, aka home.
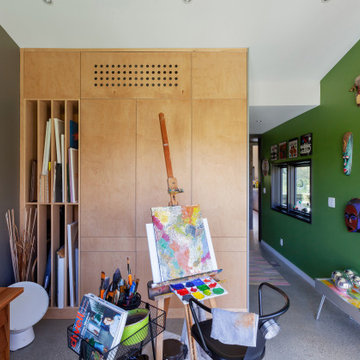
Art Studio features colorful walls and unique art + furnishings - Architect: HAUS | Architecture For Modern Lifestyles - Builder: WERK | Building Modern - Photo: HAUS

You need only look at the before picture of the SYI Studio space to understand the background of this project and need for a new work space.
Susan lives with her husband, three kids and dog in a 1960 split-level in Bloomington, which they've updated over the years and didn't want to leave, thanks to a great location and even greater neighbors. As the SYI team grew so did the three Yeley kids, and it became clear that not only did the team need more space but so did the family.
1.5 bathrooms + 3 bedrooms + 5 people = exponentially increasing discontent.
By 2016, it was time to pull the trigger. Everyone needed more room, and an offsite studio wouldn't work: Susan is not just Creative Director and Owner of SYI but Full Time Activities and Meal Coordinator at Chez Yeley.
The design, conceptualized entirely by the SYI team and executed by JL Benton Contracting, reclaimed the existing 4th bedroom from SYI space, added an ensuite bath and walk-in closet, and created a studio space with its own exterior entrance and full bath—making it perfect for a mother-in-law or Airbnb suite down the road.
The project added over a thousand square feet to the house—and should add many more years for the family to live and work in a home they love.
Contractor: JL Benton Contracting
Cabinetry: Richcraft Wood Products
Photographer: Gina Rogers
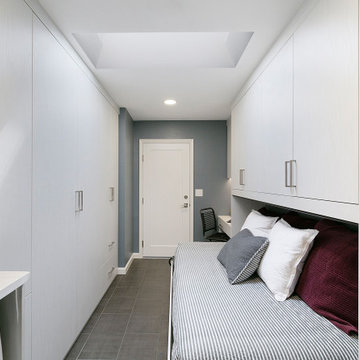
Living in a small home, this customer had a long wish list of uses for their very large laundry room, which had become a catch all for clutter. This transformation fulfilled all of their needs: providing storage space for laundry, household objects, and filing, as well as a small workstation and a place for their college aged son to sleep when coming home to visit. The side tilt, extra long twin wallbed fits perfectly in this room, allowing enough space to comfortably move around when it’s down, and providing bonus storage space in the extended upper cabinets. The use of Winter Fun textured TFL compliments the homes architecture and lends to a bright, airy feel and provides a tranquil space to work and sleep. The entire project priced out at $16,966.
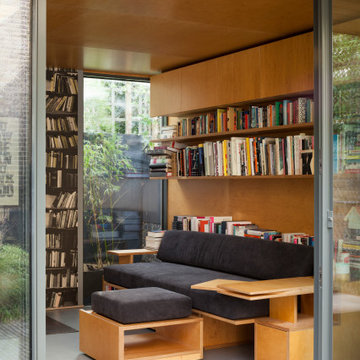
Ripplevale Grove is our monochrome and contemporary renovation and extension of a lovely little Georgian house in central Islington.
We worked with Paris-based design architects Lia Kiladis and Christine Ilex Beinemeier to delver a clean, timeless and modern design that maximises space in a small house, converting a tiny attic into a third bedroom and still finding space for two home offices - one of which is in a plywood clad garden studio.
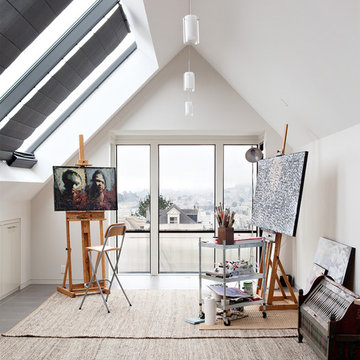
Photo: Mariko Reed Photography
Modelo de estudio contemporáneo con paredes blancas y suelo gris
Modelo de estudio contemporáneo con paredes blancas y suelo gris

We gave this living space a complete update including new paint, flooring, lighting, furnishings, and decor. Interior Design & Photography: design by Christina Perry
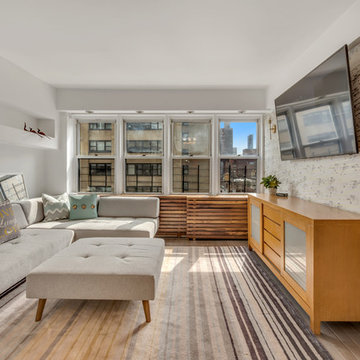
Imagen de estudio minimalista de tamaño medio sin chimenea con paredes grises, suelo de madera oscura, escritorio independiente y suelo gris
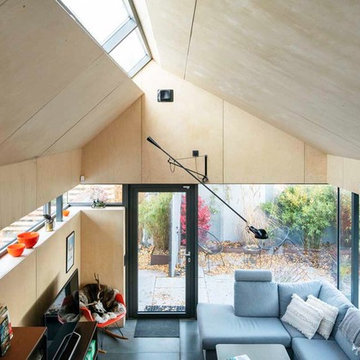
Kasper Dudzik
Ejemplo de estudio actual de tamaño medio con suelo de cemento, escritorio empotrado y suelo gris
Ejemplo de estudio actual de tamaño medio con suelo de cemento, escritorio empotrado y suelo gris

The built-in sink is great for cleaning your hands and brushes after painting or working with clay.
Modelo de estudio actual grande con suelo de cemento, escritorio independiente, suelo gris y paredes grises
Modelo de estudio actual grande con suelo de cemento, escritorio independiente, suelo gris y paredes grises
853 ideas para estudios con suelo gris
3