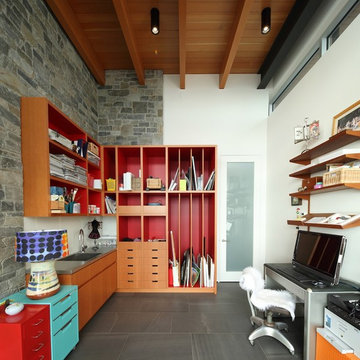853 ideas para estudios con suelo gris
Filtrar por
Presupuesto
Ordenar por:Popular hoy
161 - 180 de 853 fotos
Artículo 1 de 3
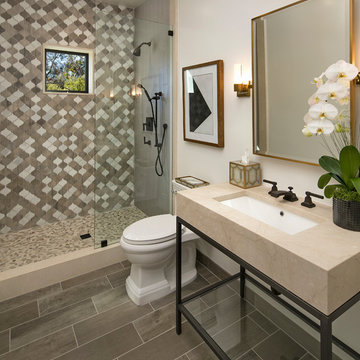
Jim Bartsch Photography
Ejemplo de estudio contemporáneo de tamaño medio con paredes blancas, suelo de baldosas de cerámica, escritorio independiente y suelo gris
Ejemplo de estudio contemporáneo de tamaño medio con paredes blancas, suelo de baldosas de cerámica, escritorio independiente y suelo gris
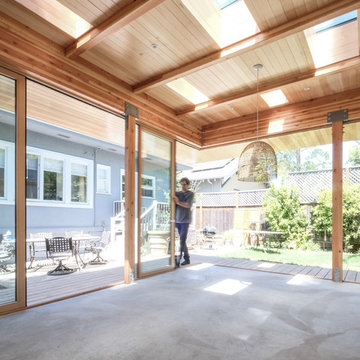
This small studio replaced an existing carriage house in the rear yard of quiet Rockridge neighborhood home. The client wanted a strong connection to the landscape, so we designed the two walls which face yard to be able to open completely. The roof is cantilevered to allow the corner to open, free of obstructions. Exposed beams and natural wood slats on the ceiling add warmth to the space, while the 11 skylights bring in dramatic accents of natural light and reveal multiple framed views of the surrounding trees. This was a design build project completed by Oblique City.
Photos by: Dan Hogman
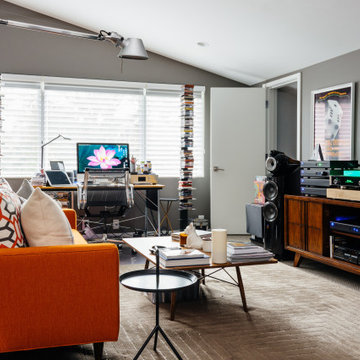
Ejemplo de estudio vintage de tamaño medio con paredes grises, moqueta, escritorio independiente y suelo gris
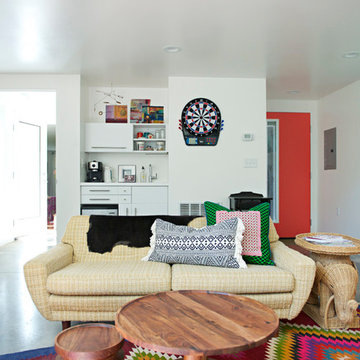
You need only look at the before picture of the SYI Studio space to understand the background of this project and need for a new work space.
Susan lives with her husband, three kids and dog in a 1960 split-level in Bloomington, which they've updated over the years and didn't want to leave, thanks to a great location and even greater neighbors. As the SYI team grew so did the three Yeley kids, and it became clear that not only did the team need more space but so did the family.
1.5 bathrooms + 3 bedrooms + 5 people = exponentially increasing discontent.
By 2016, it was time to pull the trigger. Everyone needed more room, and an offsite studio wouldn't work: Susan is not just Creative Director and Owner of SYI but Full Time Activities and Meal Coordinator at Chez Yeley.
The design, conceptualized entirely by the SYI team and executed by JL Benton Contracting, reclaimed the existing 4th bedroom from SYI space, added an ensuite bath and walk-in closet, and created a studio space with its own exterior entrance and full bath—making it perfect for a mother-in-law or Airbnb suite down the road.
The project added over a thousand square feet to the house—and should add many more years for the family to live and work in a home they love.
Contractor: JL Benton Contracting
Cabinetry: Richcraft Wood Products
Photographer: Gina Rogers
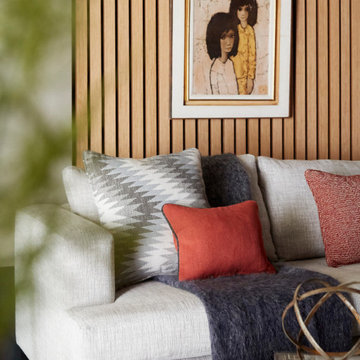
Diseño de estudio actual grande con paredes beige, moqueta, escritorio independiente, suelo gris, machihembrado y papel pintado
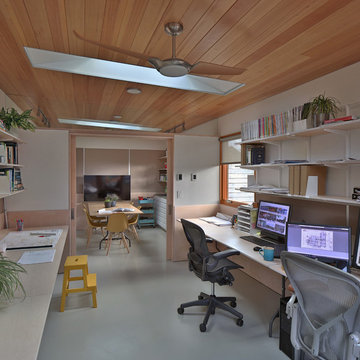
Photo: Studio Zerbey Architecture
Diseño de estudio moderno de tamaño medio con paredes blancas, suelo de cemento, escritorio independiente y suelo gris
Diseño de estudio moderno de tamaño medio con paredes blancas, suelo de cemento, escritorio independiente y suelo gris
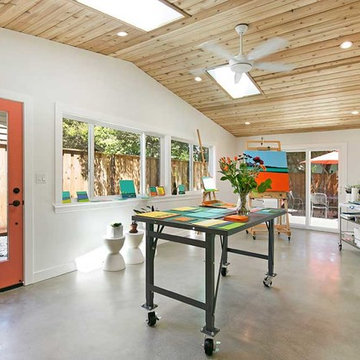
Gayler Design Build began transforming Nancy’s home to include a spacious 327 square foot functional art studio. The home addition was designed with large windows, skylights and two exterior glass doors to let in plenty of natural light. The floor is finished in polished, smooth concrete with a beautiful eye-catching v-rustic cedar ceiling and ample wall space to hang her masterpieces.
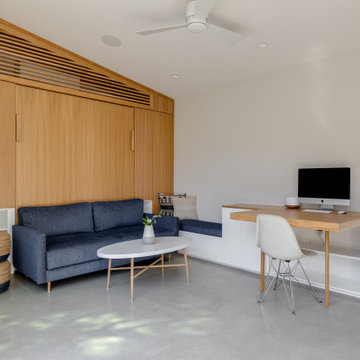
Ejemplo de estudio abovedado contemporáneo pequeño con paredes blancas, suelo de cemento, escritorio empotrado y suelo gris
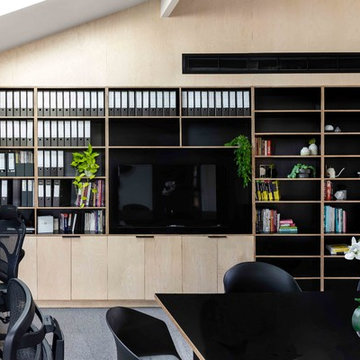
Custom plywood bookcase
Imagen de estudio moderno de tamaño medio con paredes blancas, moqueta, escritorio empotrado y suelo gris
Imagen de estudio moderno de tamaño medio con paredes blancas, moqueta, escritorio empotrado y suelo gris
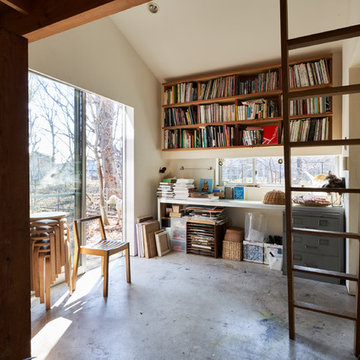
裏庭と表庭をつなぐ土間に面したアトリエ。緑豊かな玉川上水に突き出た形のここは、さながら「森のアトリエ」です。写真右手にはペット(犬)専用の部屋になっており、外からの専用出入口よりの出入りはもちろん、エアコン・シャワー・トイレが完備された贅沢なものになっております。「ペットと暮らす」暮らし方、空間はこれからますます必要なアイテムなのかもしれません。
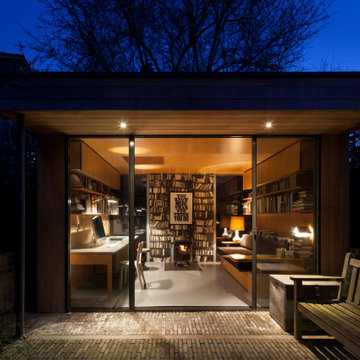
Ripplevale Grove is our monochrome and contemporary renovation and extension of a lovely little Georgian house in central Islington.
We worked with Paris-based design architects Lia Kiladis and Christine Ilex Beinemeier to delver a clean, timeless and modern design that maximises space in a small house, converting a tiny attic into a third bedroom and still finding space for two home offices - one of which is in a plywood clad garden studio.
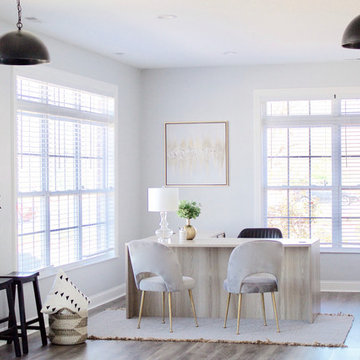
We gave this living space a complete update including new paint, flooring, lighting, furnishings, and decor. Interior Design & Photography: design by Christina Perry
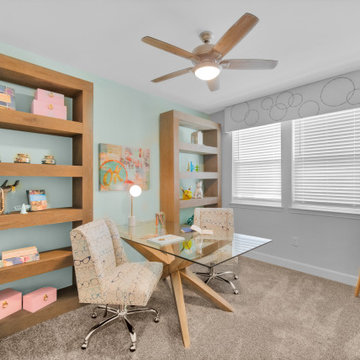
An office space for two that duals as a craft room.
Diseño de estudio contemporáneo de tamaño medio sin chimenea con paredes grises, moqueta, escritorio independiente y suelo gris
Diseño de estudio contemporáneo de tamaño medio sin chimenea con paredes grises, moqueta, escritorio independiente y suelo gris
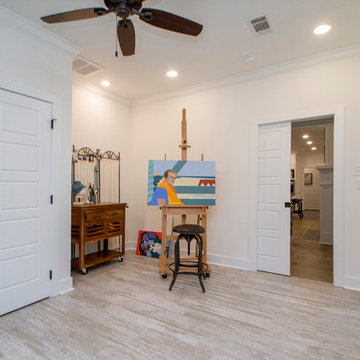
Ejemplo de estudio contemporáneo con paredes blancas, suelo de baldosas de porcelana, escritorio independiente y suelo gris
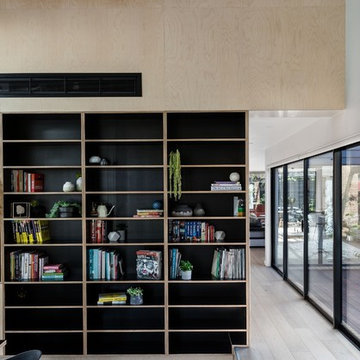
Custom plywood bookcase
Modelo de estudio moderno de tamaño medio con paredes blancas, moqueta, escritorio empotrado y suelo gris
Modelo de estudio moderno de tamaño medio con paredes blancas, moqueta, escritorio empotrado y suelo gris
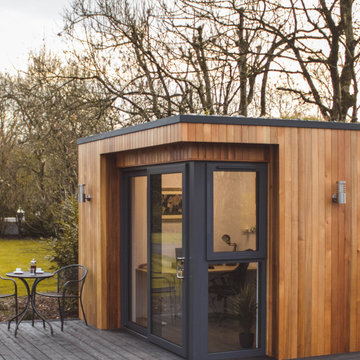
Ejemplo de estudio minimalista de tamaño medio con suelo de madera clara, escritorio independiente, paredes blancas y suelo gris
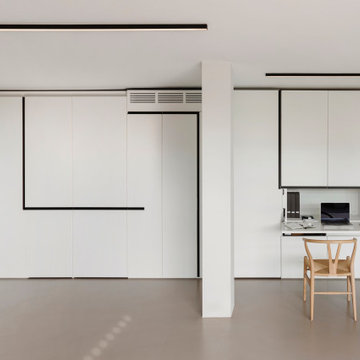
l'armadio a parete è disegnato su misura e contiene un angolo studio/lavoro con piano a ribalta che chiudendosi nasconde tutto.
Sedia Wishbone di Carl Hansen
Camino a gas sullo sfondo rivestito in lamiera nera.
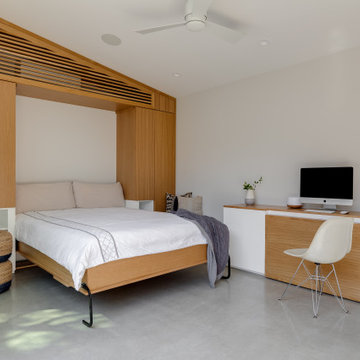
Imagen de estudio abovedado contemporáneo pequeño con paredes blancas, suelo de cemento, escritorio empotrado, suelo gris y panelado
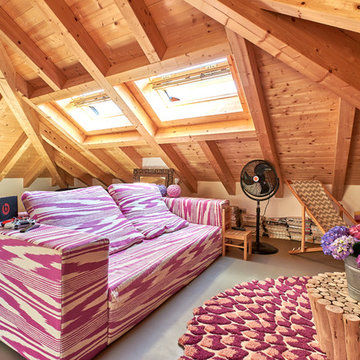
Diseño de estudio clásico de tamaño medio con paredes blancas, suelo de madera en tonos medios y suelo gris
853 ideas para estudios con suelo gris
9
