853 ideas para estudios con suelo gris
Filtrar por
Presupuesto
Ordenar por:Popular hoy
141 - 160 de 853 fotos
Artículo 1 de 3
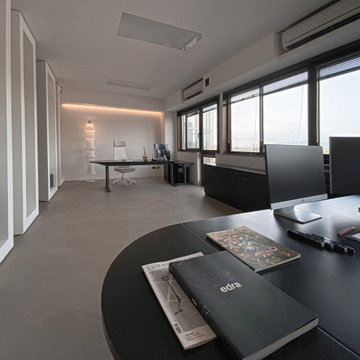
Ejemplo de estudio actual de tamaño medio con paredes blancas, suelo de cemento, escritorio independiente y suelo gris
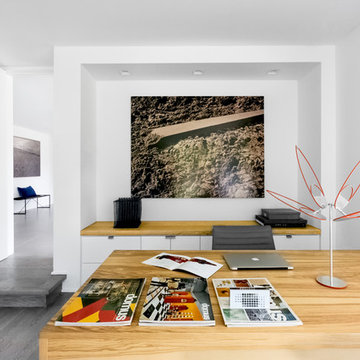
The somewhat unusual configuration of this home office, the austere colors, stylish furniture, quality finishes and several different types of lighting make this office an ideal place not only for creative work, but also for receiving important people and holding negotiations.
The prevailing color here is grey that is perfect for creating a business atmosphere. The room doesn’t seem cramped thanks to the few office furniture pieces.
If your home needs a high-quality office, then be certain to order our interior design service. Thanks to the service, you are bound to get the office that perfectly meets your needs and wishes!
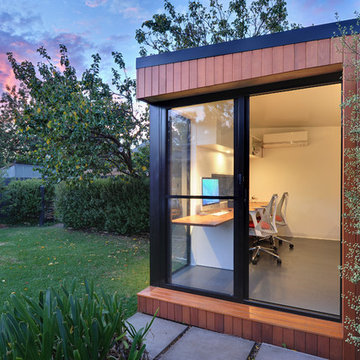
A stylish and contemporary workspace to inspire creativity.
Cooba design. Image credit: Brad Griffin Photography
Modelo de estudio actual pequeño sin chimenea con paredes blancas, suelo laminado, escritorio independiente y suelo gris
Modelo de estudio actual pequeño sin chimenea con paredes blancas, suelo laminado, escritorio independiente y suelo gris
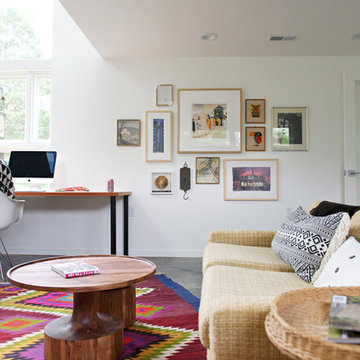
You need only look at the before picture of the SYI Studio space to understand the background of this project and need for a new work space.
Susan lives with her husband, three kids and dog in a 1960 split-level in Bloomington, which they've updated over the years and didn't want to leave, thanks to a great location and even greater neighbors. As the SYI team grew so did the three Yeley kids, and it became clear that not only did the team need more space but so did the family.
1.5 bathrooms + 3 bedrooms + 5 people = exponentially increasing discontent.
By 2016, it was time to pull the trigger. Everyone needed more room, and an offsite studio wouldn't work: Susan is not just Creative Director and Owner of SYI but Full Time Activities and Meal Coordinator at Chez Yeley.
The design, conceptualized entirely by the SYI team and executed by JL Benton Contracting, reclaimed the existing 4th bedroom from SYI space, added an ensuite bath and walk-in closet, and created a studio space with its own exterior entrance and full bath—making it perfect for a mother-in-law or Airbnb suite down the road.
The project added over a thousand square feet to the house—and should add many more years for the family to live and work in a home they love.
Contractor: JL Benton Contracting
Cabinetry: Richcraft Wood Products
Photographer: Gina Rogers
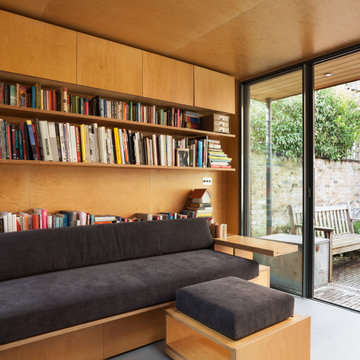
Ripplevale Grove is our monochrome and contemporary renovation and extension of a lovely little Georgian house in central Islington.
We worked with Paris-based design architects Lia Kiladis and Christine Ilex Beinemeier to delver a clean, timeless and modern design that maximises space in a small house, converting a tiny attic into a third bedroom and still finding space for two home offices - one of which is in a plywood clad garden studio.
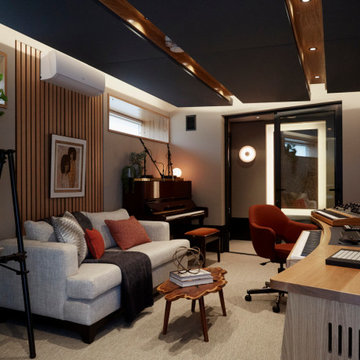
Diseño de estudio contemporáneo grande con paredes beige, moqueta, escritorio independiente, suelo gris, machihembrado y papel pintado
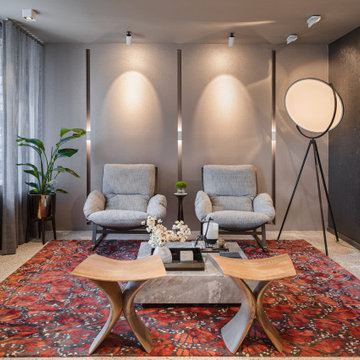
Imagen de estudio actual de tamaño medio con paredes grises, suelo de baldosas de cerámica, escritorio independiente, suelo gris, papel pintado y papel pintado

Foto de estudio abovedado contemporáneo pequeño con paredes blancas, suelo de cemento, escritorio empotrado, suelo gris y panelado
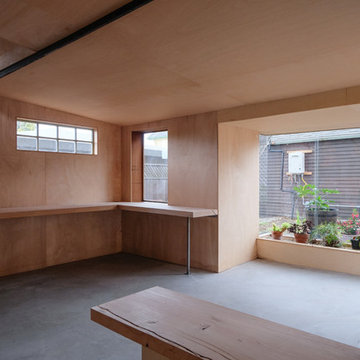
This project involved the rehabilitation of a 19th century carriage house which was basically falling apart. Due to strict planning codes, tearing it down completely and rebuilding from scratch was not an option. We working with the existing shell and basically rebuilt it from the inside out. We replaced on wall with sliding glass panels. Structural steel was used to reinforce the roof. The interior walls and ceiling were sheathed in inexpensive plywood sheets, giving a uniform surface to the space, and making it feel much larger overall.
Photos by: Dan Hogman
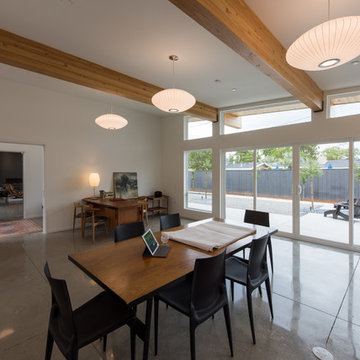
Creative Captures, David Barrios
Foto de estudio vintage de tamaño medio con paredes blancas, suelo de cemento, escritorio independiente y suelo gris
Foto de estudio vintage de tamaño medio con paredes blancas, suelo de cemento, escritorio independiente y suelo gris
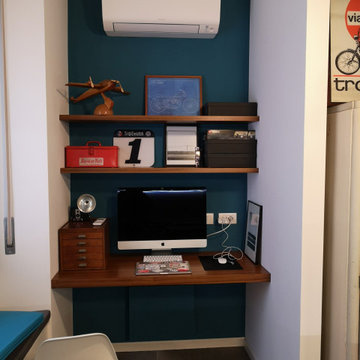
Angolo studio realizzato su misura con ripiani in noce
Parete verniciata in verde petrolio
Diseño de estudio actual pequeño con paredes azules, suelo de baldosas de porcelana y suelo gris
Diseño de estudio actual pequeño con paredes azules, suelo de baldosas de porcelana y suelo gris
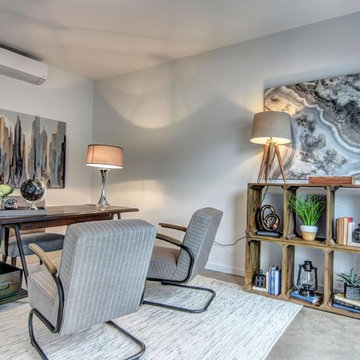
Unique Media and Design
Ejemplo de estudio escandinavo de tamaño medio sin chimenea con paredes grises, suelo de cemento, escritorio independiente y suelo gris
Ejemplo de estudio escandinavo de tamaño medio sin chimenea con paredes grises, suelo de cemento, escritorio independiente y suelo gris
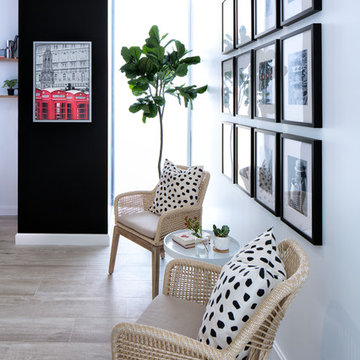
Feature In: Visit Miami Beach Magazine & Island Living
A nice young couple contacted us from Brazil to decorate their newly acquired apartment. We schedule a meeting through Skype and from the very first moment we had a very good feeling this was going to be a nice project and people to work with. We exchanged some ideas, comments, images and we explained to them how we were used to worked with clients overseas and how important was to keep communication opened.
They main concerned was to find a solution for a giant structure leaning column in the main room, as well as how to make the kitchen, dining and living room work together in one considerably small space with few dimensions.
Whether it was a holiday home or a place to rent occasionally, the requirements were simple, Scandinavian style, accent colors and low investment, and so we did it. Once the proposal was signed, we got down to work and in two months the apartment was ready to welcome them with nice scented candles, flowers and delicious Mojitos from their spectacular view at the 41th floor of one of Miami's most modern and tallest building.
Rolando Diaz Photography
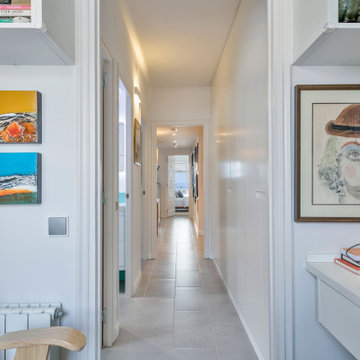
En esta vista, destaca parte de la zona del estudio de Marc, donde se ubicó una librería fabricada a medida en color blanco por Ebanistería Cid. A pesar del pequeño espacio, este “estudio” además de servir como zona de trabajo, tiene capacidad para albergar publicaciones, libros, objetos y algunas obras de arte.
Si alzamos la vista, salimos del estudio al pasillo distribuidor, donde en el lado derecho del mismo fabricado tambien a medida por Ebanistería Cid. podemos ver un gran armario lacado en blanco satinado, con tiradores embutidos de estilo contemporáneo. De la iluminación de esta escena se encarga el aplique modelo Rec Doble Mini de Arkos Light en 2700K.
En esta ultima perspectiva, podemos observar el pavimento del suelo de toda la vivienda, un gres porcelanico de origen en color gris mate de un tono claro, que no fue actualizado por deseo de mis clientes.
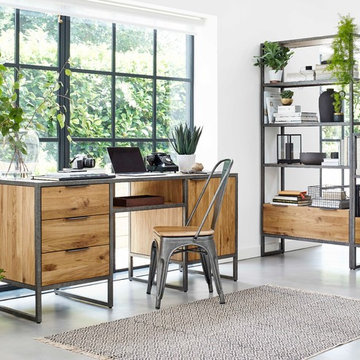
Brooklyn Computer Desk, Natural Solid Oak and Metal, Oak Furniture Land
Brooklyn Dining Chair, Natural Solid Oak and Metal, Oak Furniture Land
Brooklyn Large Bookcase, Natural Solid Oak and Metal, Oak Furniture Land
Brooklyn Small Bookcase, Natural Solid Oak and Metal, Oak Furniture Land
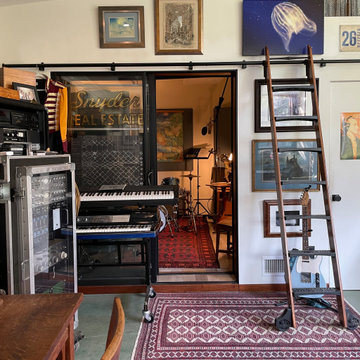
Imagen de estudio minimalista pequeño con paredes blancas, suelo de cemento, escritorio independiente y suelo gris
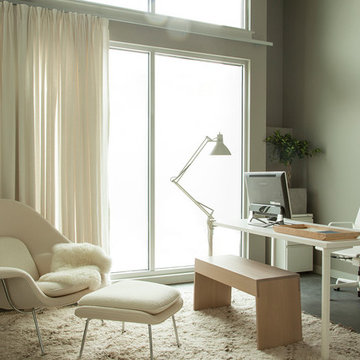
Ellie Lillstrom
Ejemplo de estudio moderno de tamaño medio con paredes grises, suelo de cemento, escritorio independiente y suelo gris
Ejemplo de estudio moderno de tamaño medio con paredes grises, suelo de cemento, escritorio independiente y suelo gris
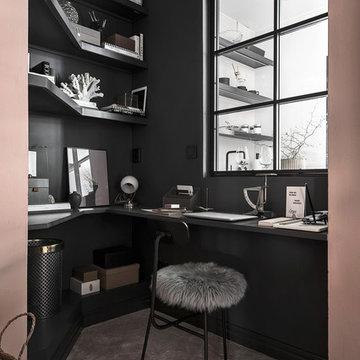
Adam Helbaoui (kronfoto)
Imagen de estudio nórdico con paredes negras, moqueta, escritorio empotrado y suelo gris
Imagen de estudio nórdico con paredes negras, moqueta, escritorio empotrado y suelo gris
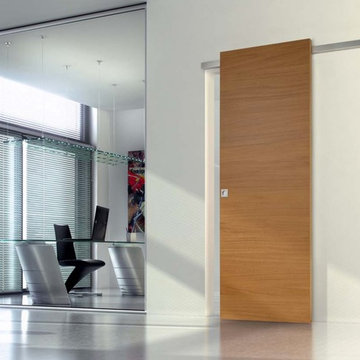
Modelo de estudio industrial extra grande sin chimenea con paredes blancas, suelo de cemento, escritorio independiente y suelo gris
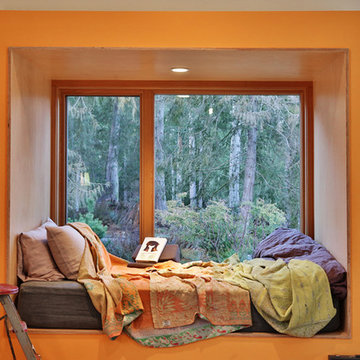
Photography: Steve Keating
The "Meadow" artist's studio includes a window seat daybed, which brings its signature color to the interior of the loft.
Imagen de estudio industrial con parades naranjas, suelo de cemento y suelo gris
Imagen de estudio industrial con parades naranjas, suelo de cemento y suelo gris
853 ideas para estudios con suelo gris
8