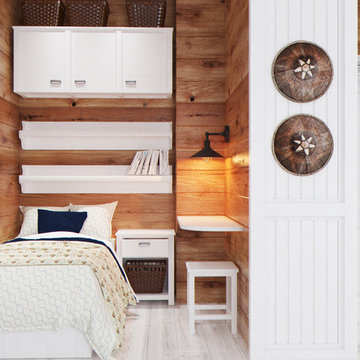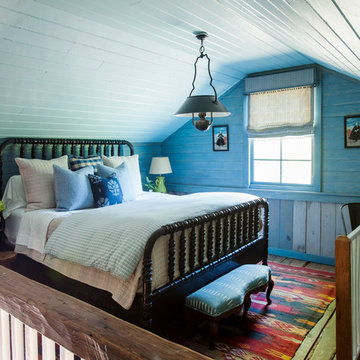1.612 ideas para dormitorios tipo loft
Filtrar por
Presupuesto
Ordenar por:Popular hoy
101 - 120 de 1612 fotos
Artículo 1 de 3
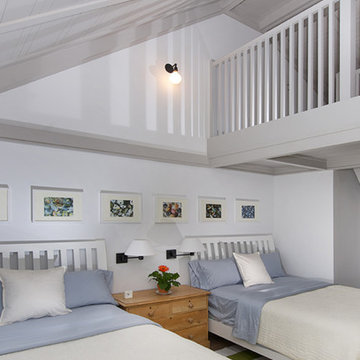
Ejemplo de dormitorio tipo loft marinero de tamaño medio sin chimenea con paredes blancas, suelo de madera oscura y suelo marrón
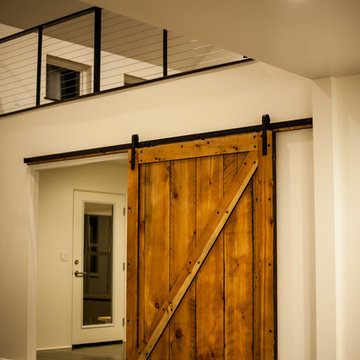
Mike Potts Photography
Imagen de dormitorio tipo loft de estilo de casa de campo de tamaño medio con suelo de madera oscura
Imagen de dormitorio tipo loft de estilo de casa de campo de tamaño medio con suelo de madera oscura
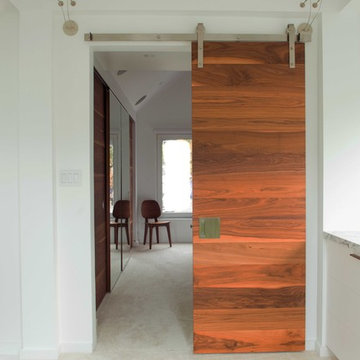
This master suite was designed to highlight the loft-style elements of the space. The sliding walnut doors are fun, yet functional and just happen to match the walnut paneling on the walls.
David Fournier Photography
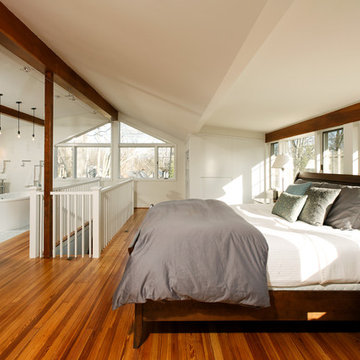
New bedroom, bathroom, and closet remodel in Chevy Chase Maryland
Ejemplo de dormitorio tipo loft tradicional renovado grande sin chimenea con paredes blancas y suelo de madera en tonos medios
Ejemplo de dormitorio tipo loft tradicional renovado grande sin chimenea con paredes blancas y suelo de madera en tonos medios
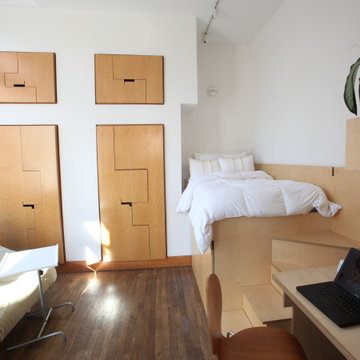
George Ranalli Architect's custom furniture is a stunning example of innovative design and craftsmanship. The furniture features interconnecting components that seamlessly blend together to create a loft bed, locker storage, staircase with concealed storage, desk, and overhead storage.
The loft bed is a highlight of the furniture collection, featuring a sturdy and stylish design that maximizes space in any room. The interconnecting components of the bed include locker storage, which provides ample space to store clothing, books, and other items. The staircase, with its concealed storage, adds both function and style to the design, while the desk and overhead storage provide a workspace that is both practical and visually appealing.
The custom wood doors of the furniture are a work of art in themselves, adding an extra layer of beauty to the design. The doors are crafted from high-quality wood and finished with a beautiful stain that highlights the natural grain of the wood.
Michelle Agins Photograph
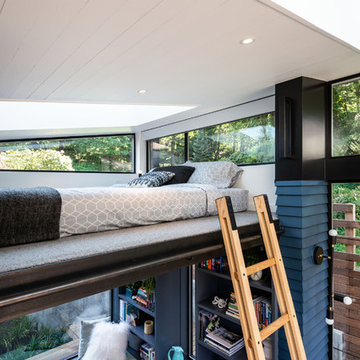
Photos by Andrew Giammarco Photography.
Foto de dormitorio tipo loft actual con paredes blancas y suelo gris
Foto de dormitorio tipo loft actual con paredes blancas y suelo gris
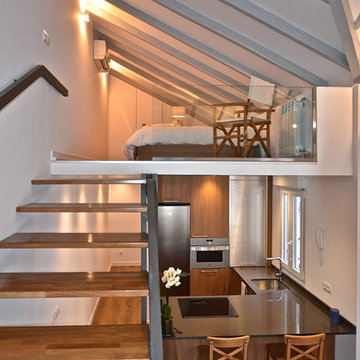
Ejemplo de dormitorio tipo loft industrial de tamaño medio con paredes blancas y suelo de madera pintada
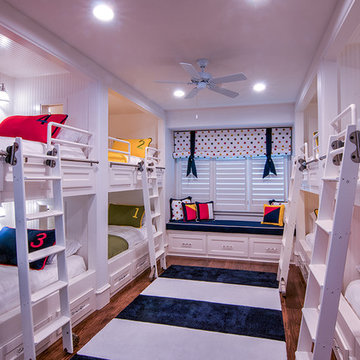
The kids bunk room features, large sliding doors with stainless steel hardware, bunk beds with built-in storage, retractable speak easy door between bunks, rolling ladders, and a storage bench for toys and games.
The clients worked with the collaborative efforts of builders Ron and Fred Parker, architect Don Wheaton, and interior designer Robin Froesche to create this incredible home.
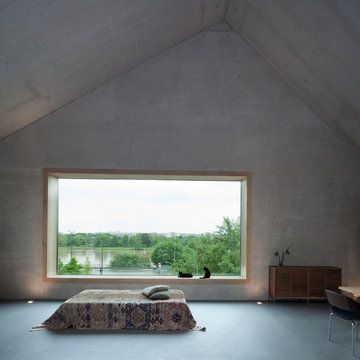
Diseño de dormitorio tipo loft minimalista de tamaño medio sin chimenea con paredes grises, suelo de cemento, suelo gris y techo inclinado
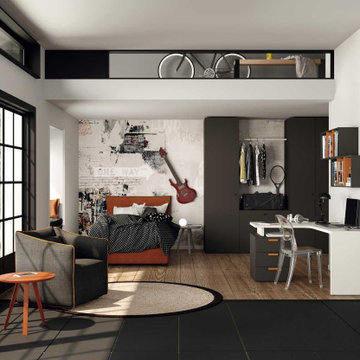
Diseño de dormitorio tipo loft moderno grande con paredes blancas, suelo de madera en tonos medios, suelo beige, bandeja y papel pintado
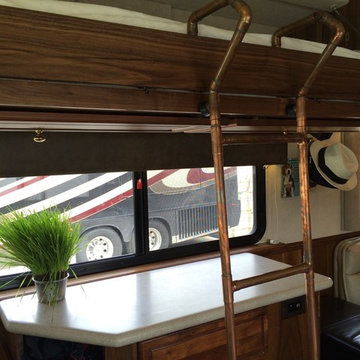
This is the completed renovation of our 330 square foot tiny home - a 1998 Foretravel U320. 42' long and 8' wide with no slides, this motorhome is compact but suits our family of four (+ two cats!) perfectly with our custom remodel. www.TravelingKids.com CPMedia, Inc.
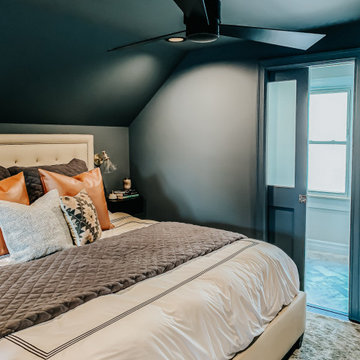
Imagen de dormitorio tipo loft contemporáneo pequeño con paredes azules, suelo de madera oscura y suelo marrón
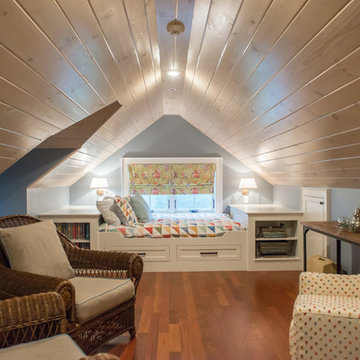
Kristina O'Brien
Imagen de dormitorio tipo loft contemporáneo de tamaño medio con paredes azules y suelo de madera en tonos medios
Imagen de dormitorio tipo loft contemporáneo de tamaño medio con paredes azules y suelo de madera en tonos medios
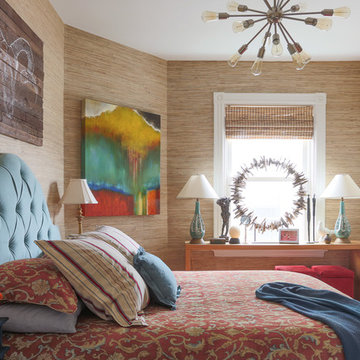
The sandy-hued grass-cloth background in this guest bedroom allows the blues and reds to pop. A moody driftwood sculpture, and 1930's French gold-leafed lamps add to a "boutique hotel" feeling in the cozy quarters. And the pièce de résistance. a sputnik style light fixture, has plenty of room to shine.
Photograph © Eric Roth Photography.
A love of blues and greens and a desire to feel connected to family were the key elements requested to be reflected in this home.
Project designed by Boston interior design studio Dane Austin Design. They serve Boston, Cambridge, Hingham, Cohasset, Newton, Weston, Lexington, Concord, Dover, Andover, Gloucester, as well as surrounding areas.
For more about Dane Austin Design, click here: https://daneaustindesign.com/
To learn more about this project, click here:
https://daneaustindesign.com/roseclair-residence
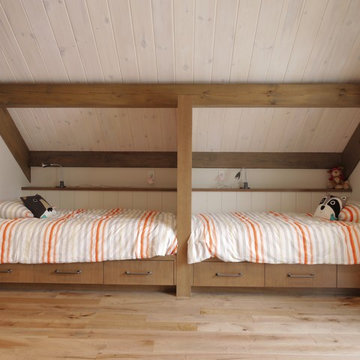
Built in kids beds with drawer storage below
Imagen de dormitorio tipo loft rústico pequeño sin chimenea con paredes beige, suelo de madera en tonos medios y suelo marrón
Imagen de dormitorio tipo loft rústico pequeño sin chimenea con paredes beige, suelo de madera en tonos medios y suelo marrón
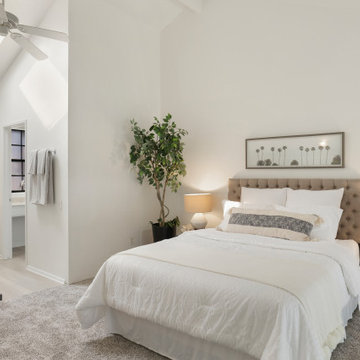
Imagen de dormitorio tipo loft y abovedado moderno pequeño con paredes blancas, moqueta y suelo gris
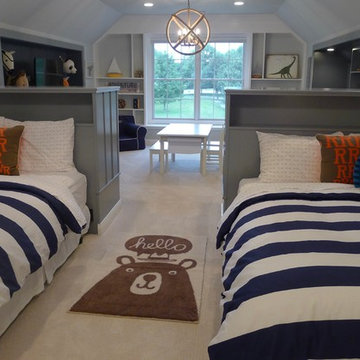
This once unused bonus room was transformed into a wonderful new bedroom for a boy with lots of room to grow, play and have sleepovers. We took advantage of the attic space either side of the room by recessing the TV / storage area and also on the opposite side with the double desk unit. The room was separated by the sets of drawers that have custom headboards at the back of them, this helping with the great length of this room. Custom bookcase shelving was made for the window wall to also create not only depth but display as well. The clients as well as their son are enjoying the room!
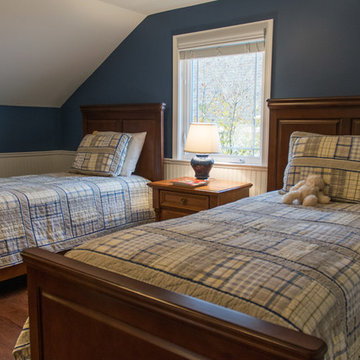
Alex Long
Foto de dormitorio tipo loft de estilo americano pequeño con paredes azules y suelo de madera oscura
Foto de dormitorio tipo loft de estilo americano pequeño con paredes azules y suelo de madera oscura
1.612 ideas para dormitorios tipo loft
6
