1.799 ideas para dormitorios tipo loft con suelo de madera clara
Filtrar por
Presupuesto
Ordenar por:Popular hoy
61 - 80 de 1799 fotos
Artículo 1 de 3
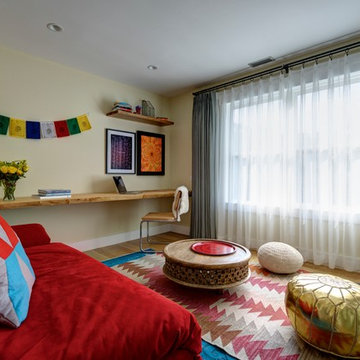
Modelo de dormitorio tipo loft contemporáneo grande con paredes beige y suelo de madera clara
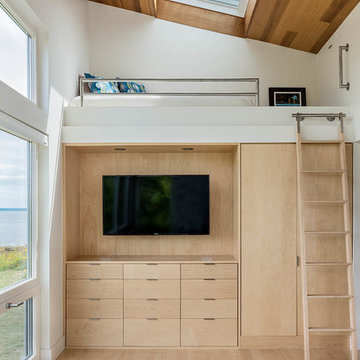
Rob Karosis
Diseño de dormitorio tipo loft contemporáneo con paredes blancas y suelo de madera clara
Diseño de dormitorio tipo loft contemporáneo con paredes blancas y suelo de madera clara
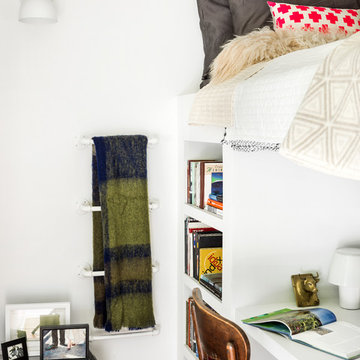
Behind the central wall in the home is the private zone of the condo. A queen-sized bed is lofted over a built-in desk, bookshelves, laundry, and closet. Plumbing pipe ladders on either side of the bed make for easy ascent and descent from the loft, as well as additional storage for decorative bedding.
Photography by Cynthia Lynn Photography
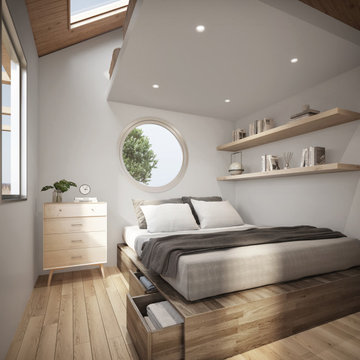
Bedroom with queen bed and plenty of storage below and loft above. Filled with natural light.
Turn key solution and move-in ready from the factory! Built as a prefab modular unit and shipped to the building site. Placed on a permanent foundation and hooked up to utilities on site.
Use as an ADU, primary dwelling, office space or guesthouse
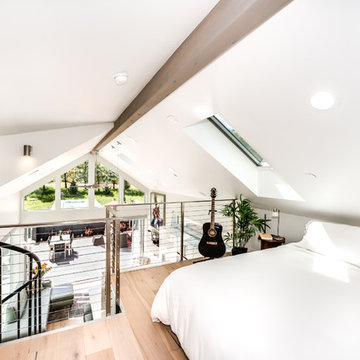
Photography by Patrick Ray
With a footprint of just 450 square feet, this micro residence embodies minimalism and elegance through efficiency. Particular attention was paid to creating spaces that support multiple functions as well as innovative storage solutions. A mezzanine-level sleeping space looks down over the multi-use kitchen/living/dining space as well out to multiple view corridors on the site. To create a expansive feel, the lower living space utilizes a bifold door to maximize indoor-outdoor connectivity, opening to the patio, endless lap pool, and Boulder open space beyond. The home sits on a ¾ acre lot within the city limits and has over 100 trees, shrubs and grasses, providing privacy and meditation space. This compact home contains a fully-equipped kitchen, ¾ bath, office, sleeping loft and a subgrade storage area as well as detached carport.
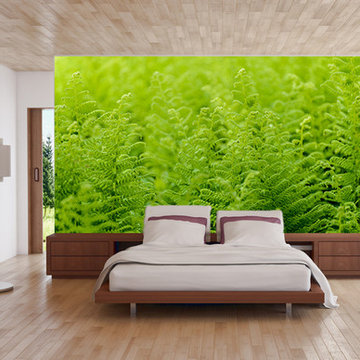
centemporary design for this room with stretch wall printed
Ejemplo de dormitorio tipo loft contemporáneo de tamaño medio con paredes grises y suelo de madera clara
Ejemplo de dormitorio tipo loft contemporáneo de tamaño medio con paredes grises y suelo de madera clara
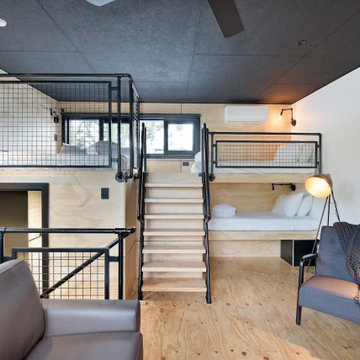
Foto de dormitorio tipo loft y negro urbano pequeño con paredes blancas, suelo de madera clara y suelo beige
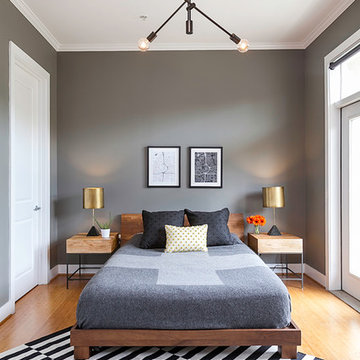
Designed by Gabriela Eisenhart and Holly Conlan
Ejemplo de dormitorio tipo loft moderno de tamaño medio sin chimenea con paredes grises y suelo de madera clara
Ejemplo de dormitorio tipo loft moderno de tamaño medio sin chimenea con paredes grises y suelo de madera clara
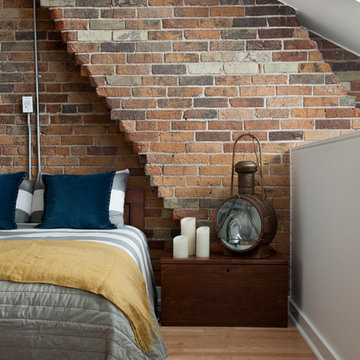
© Rad Design Inc.
A two storey penthouse loft in an old historic building and neighbourhood of downtown Toronto.
Photo credit: Donna Griffith
Imagen de dormitorio tipo loft urbano con paredes blancas y suelo de madera clara
Imagen de dormitorio tipo loft urbano con paredes blancas y suelo de madera clara

The Eagle Harbor Cabin is located on a wooded waterfront property on Lake Superior, at the northerly edge of Michigan’s Upper Peninsula, about 300 miles northeast of Minneapolis.
The wooded 3-acre site features the rocky shoreline of Lake Superior, a lake that sometimes behaves like the ocean. The 2,000 SF cabin cantilevers out toward the water, with a 40-ft. long glass wall facing the spectacular beauty of the lake. The cabin is composed of two simple volumes: a large open living/dining/kitchen space with an open timber ceiling structure and a 2-story “bedroom tower,” with the kids’ bedroom on the ground floor and the parents’ bedroom stacked above.
The interior spaces are wood paneled, with exposed framing in the ceiling. The cabinets use PLYBOO, a FSC-certified bamboo product, with mahogany end panels. The use of mahogany is repeated in the custom mahogany/steel curvilinear dining table and in the custom mahogany coffee table. The cabin has a simple, elemental quality that is enhanced by custom touches such as the curvilinear maple entry screen and the custom furniture pieces. The cabin utilizes native Michigan hardwoods such as maple and birch. The exterior of the cabin is clad in corrugated metal siding, offset by the tall fireplace mass of Montana ledgestone at the east end.
The house has a number of sustainable or “green” building features, including 2x8 construction (40% greater insulation value); generous glass areas to provide natural lighting and ventilation; large overhangs for sun and snow protection; and metal siding for maximum durability. Sustainable interior finish materials include bamboo/plywood cabinets, linoleum floors, locally-grown maple flooring and birch paneling, and low-VOC paints.
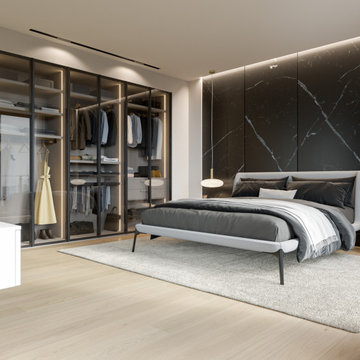
Zum Shop -> https://www.livarea.de/hersteller/novamobili/novamobili-betten/novamobili-bett-velvet.html
Die Schlafzone des Lofts zeigt ein Novamobili Design Bett Velvet und einen Novamobili Kleiderschrank Perry.
Die Schlafzone des Lofts zeigt ein Novamobili Design Bett Velvet und einen Novamobili Kleiderschrank Perry.
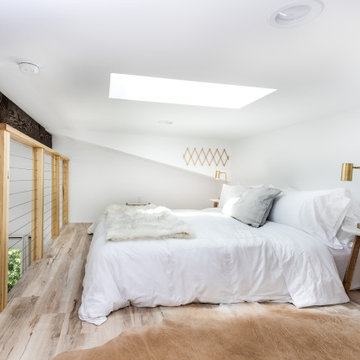
This custom coastal Accessory Dwelling Unit (ADU) / guest house is only 360 SF but lives much larger given the high ceilings, indoor / outdoor living and the open loft space. The design has both a coastal farmhouse aesthetic blended nicely with Mediterranean exterior finishes. The exterior classic color palette compliments the light and airy feel created with the design and decor inside.
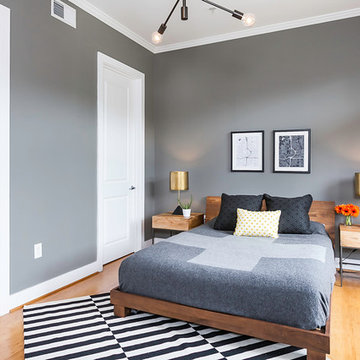
Designed by Gabriela Eisenhart and Holly Conlan
Ejemplo de dormitorio tipo loft minimalista de tamaño medio sin chimenea con paredes grises y suelo de madera clara
Ejemplo de dormitorio tipo loft minimalista de tamaño medio sin chimenea con paredes grises y suelo de madera clara
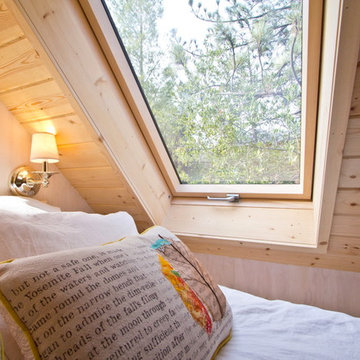
The bedroom loft has a large operable skylight. Photo by Eileen Descallar Ringwald
Foto de dormitorio tipo loft contemporáneo pequeño sin chimenea con paredes blancas y suelo de madera clara
Foto de dormitorio tipo loft contemporáneo pequeño sin chimenea con paredes blancas y suelo de madera clara
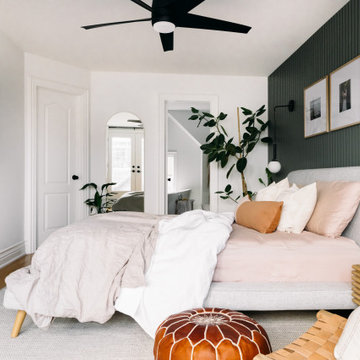
Foto de dormitorio tipo loft vintage de tamaño medio sin chimenea con paredes verdes, suelo de madera clara, panelado y suelo amarillo
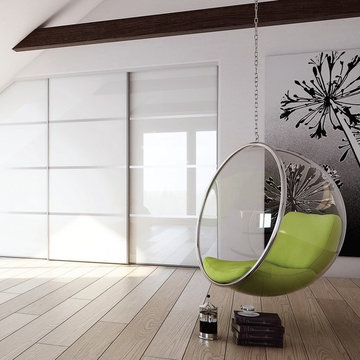
Lovely sloping ceiling glass fronted sliding wardrobe.
Modelo de dormitorio tipo loft contemporáneo grande con paredes blancas y suelo de madera clara
Modelo de dormitorio tipo loft contemporáneo grande con paredes blancas y suelo de madera clara
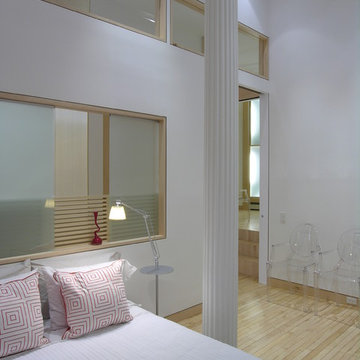
Guest Bedroom with door facing Guest Bath, steps leading up to Master Bedroom. Operable sliding windows with horizontal privacy slats, along with glass clerestory above, opening to Dining Room.
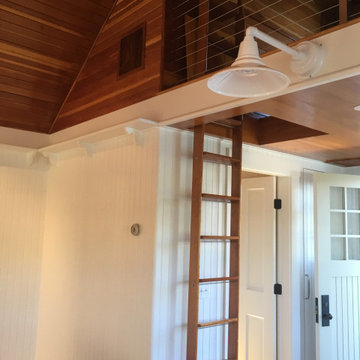
The sleeping loft.
Imagen de dormitorio tipo loft costero pequeño sin chimenea con paredes marrones, suelo de madera clara, suelo marrón, madera y madera
Imagen de dormitorio tipo loft costero pequeño sin chimenea con paredes marrones, suelo de madera clara, suelo marrón, madera y madera
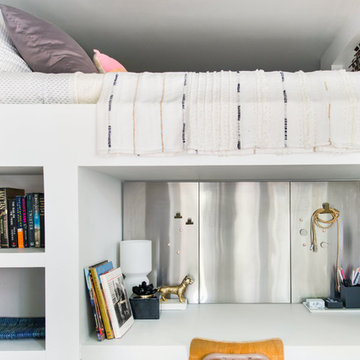
The custom built bed loft incorporates deep bookshelves that double as steps into the loft. The large desk features a magnetic stainless steel back for love notes and memos.
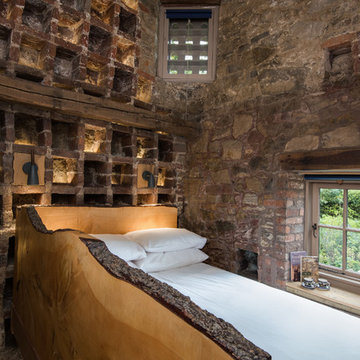
Tracey Bloxham / Inside Story Photography
Imagen de dormitorio tipo loft rústico pequeño con paredes multicolor y suelo de madera clara
Imagen de dormitorio tipo loft rústico pequeño con paredes multicolor y suelo de madera clara
1.799 ideas para dormitorios tipo loft con suelo de madera clara
4