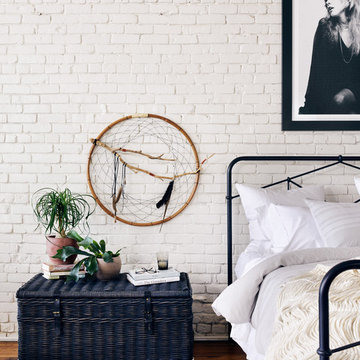1.799 ideas para dormitorios tipo loft con suelo de madera clara
Filtrar por
Presupuesto
Ordenar por:Popular hoy
41 - 60 de 1799 fotos
Artículo 1 de 3
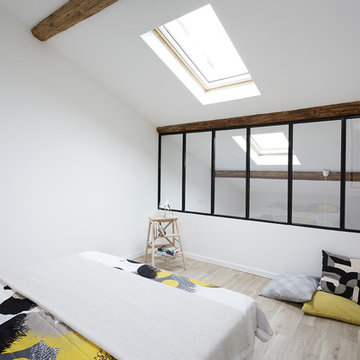
Ejemplo de dormitorio tipo loft contemporáneo de tamaño medio sin chimenea con paredes blancas y suelo de madera clara
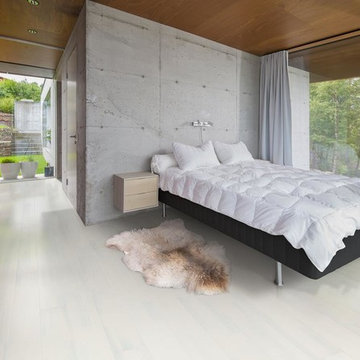
Ash Alabaster is a truly white floor with micro bevels. It has some wood structure and may contain knots.
Imagen de dormitorio tipo loft nórdico de tamaño medio con paredes blancas, suelo de madera clara y suelo blanco
Imagen de dormitorio tipo loft nórdico de tamaño medio con paredes blancas, suelo de madera clara y suelo blanco
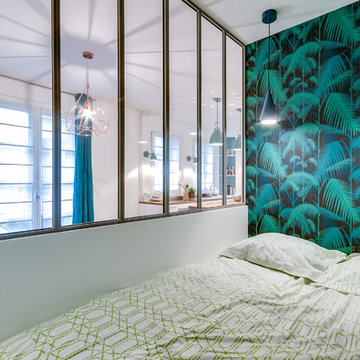
Le projet : Aux Batignolles, un studio parisien de 25m2 laissé dans son jus avec une minuscule cuisine biscornue dans l’entrée et une salle de bains avec WC, vieillotte en plein milieu de l’appartement.
La jeune propriétaire souhaite revoir intégralement les espaces pour obtenir un studio très fonctionnel et clair.
Notre solution : Nous allons faire table rase du passé et supprimer tous les murs. Grâce à une surélévation partielle du plancher pour les conduits sanitaires, nous allons repenser intégralement l’espace tout en tenant compte de différentes contraintes techniques.
Une chambre en alcôve surélevée avec des rangements tiroirs dissimulés en dessous, dont un avec une marche escamotable, est créée dans l’espace séjour. Un dressing coulissant à la verticale complète les rangements et une verrière laissera passer la lumière. La salle de bains est équipée d’une grande douche à l’italienne et d’un plan vasque sur-mesure avec lave-linge encastré. Les WC sont indépendants. La cuisine est ouverte sur le séjour et est équipée de tout l’électroménager nécessaire avec un îlot repas très convivial. Un meuble d’angle menuisé permet de ranger livres et vaisselle.
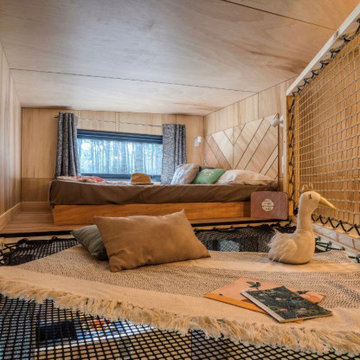
Très belle réalisation d'une Tiny House sur Lacanau fait par l’entreprise Ideal Tiny.
A la demande du client, le logement a été aménagé avec plusieurs filets LoftNets afin de rentabiliser l’espace, sécuriser l’étage et créer un espace de relaxation suspendu permettant de converser un maximum de luminosité dans la pièce.
Références : Deux filets d'habitation noirs en mailles tressées 15 mm pour la mezzanine et le garde-corps à l’étage et un filet d'habitation beige en mailles tressées 45 mm pour la terrasse extérieure.
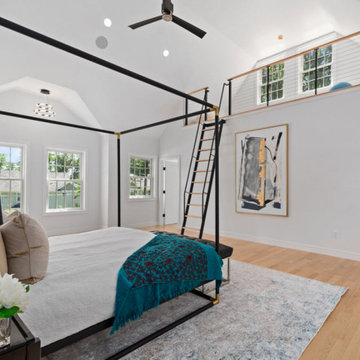
Loft Ladder to yoga space with cable railings by Keuka Studios.
www.Keuka-Studios.com
Photography by Samantha Watson Photography
Modelo de dormitorio tipo loft moderno grande con suelo de madera clara y suelo marrón
Modelo de dormitorio tipo loft moderno grande con suelo de madera clara y suelo marrón
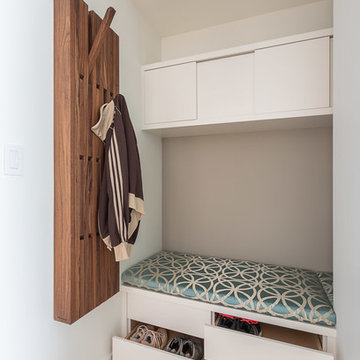
Derek Stevens
Modelo de dormitorio tipo loft contemporáneo pequeño con paredes blancas y suelo de madera clara
Modelo de dormitorio tipo loft contemporáneo pequeño con paredes blancas y suelo de madera clara
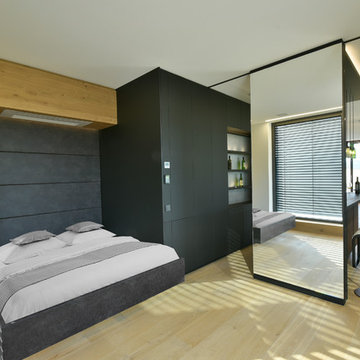
Ausfahrbares Gästebett mit lederbezogenem Bettkasten im Obergeschoss.
© Silke Rabe
Modelo de dormitorio tipo loft actual grande sin chimenea con paredes blancas, suelo de madera clara y suelo marrón
Modelo de dormitorio tipo loft actual grande sin chimenea con paredes blancas, suelo de madera clara y suelo marrón

Cette chambre à l’architecture Alsacienne offre un espace en sous-pente marqué par la présence de poutres foncées. Charmante, elle est travaillée dans des couleurs claires et laissent ainsi la lumière envahir la pièce pour pallier ses petites dimensions.
Les murs sobres laissent s’exprimer la décoration très graphique et actuelle marquée par des touches de rouges qui rythmes l’espace et amène un côté pétillant à l’ensemble.
Le bois doré, présent dans le mobilier et dans la décoration prédomine l’espace pour le rendre chaleureux et douillet.
© 2011. Chopardesign - Designers - contact@basilechopard.fr. Tous droits réservés.
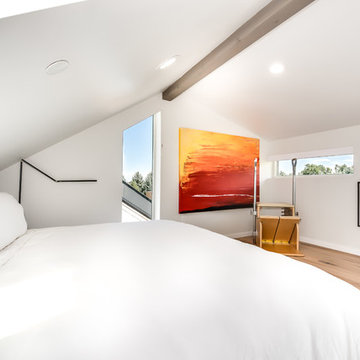
Photography by Patrick Ray
With a footprint of just 450 square feet, this micro residence embodies minimalism and elegance through efficiency. Particular attention was paid to creating spaces that support multiple functions as well as innovative storage solutions. A mezzanine-level sleeping space looks down over the multi-use kitchen/living/dining space as well out to multiple view corridors on the site. To create a expansive feel, the lower living space utilizes a bifold door to maximize indoor-outdoor connectivity, opening to the patio, endless lap pool, and Boulder open space beyond. The home sits on a ¾ acre lot within the city limits and has over 100 trees, shrubs and grasses, providing privacy and meditation space. This compact home contains a fully-equipped kitchen, ¾ bath, office, sleeping loft and a subgrade storage area as well as detached carport.
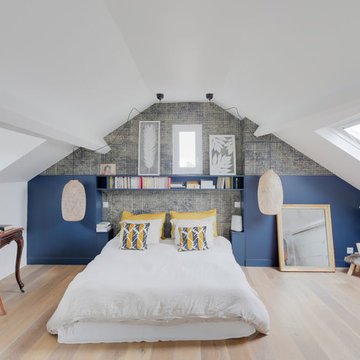
Réalisation et photos Atelier Germain
Foto de dormitorio tipo loft actual de tamaño medio con paredes blancas y suelo de madera clara
Foto de dormitorio tipo loft actual de tamaño medio con paredes blancas y suelo de madera clara
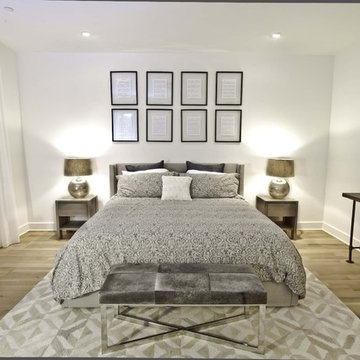
Established in 1895 as a warehouse for the spice trade, 481 Washington was built to last. With its 25-inch-thick base and enchanting Beaux Arts facade, this regal structure later housed a thriving Hudson Square printing company. After an impeccable renovation, the magnificent loft building’s original arched windows and exquisite cornice remain a testament to the grandeur of days past. Perfectly anchored between Soho and Tribeca, Spice Warehouse has been converted into 12 spacious full-floor lofts that seamlessly fuse Old World character with modern convenience. Steps from the Hudson River, Spice Warehouse is within walking distance of renowned restaurants, famed art galleries, specialty shops and boutiques. With its golden sunsets and outstanding facilities, this is the ideal destination for those seeking the tranquil pleasures of the Hudson River waterfront.
Expansive private floor residences were designed to be both versatile and functional, each with 3 to 4 bedrooms, 3 full baths, and a home office. Several residences enjoy dramatic Hudson River views.
This open space has been designed to accommodate a perfect Tribeca city lifestyle for entertaining, relaxing and working.
This living room design reflects a tailored “old world” look, respecting the original features of the Spice Warehouse. With its high ceilings, arched windows, original brick wall and iron columns, this space is a testament of ancient time and old world elegance.
The master bedroom reflects peaceful tailored environment. The color skim respect the overall skim of the home to carry on the industrial/ old world look. The designer combined modern furniture pieces suc as the Ibiza white leather chairs with rustic elements as the tree trunk side table. The old world look is created by a superposition of textures from the Italian Vintage Baroque bedding, to the cowhide bench, white linen flowing drapes and a geometric pattern Indian rug. Reflective surfaces were alos introduced to bring a little glamour in the form of this antique round concave mirror, floating framed wall art and mercury glass table lamps.
Photography: Francis Augustine
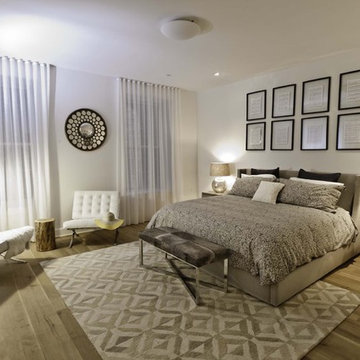
Established in 1895 as a warehouse for the spice trade, 481 Washington was built to last. With its 25-inch-thick base and enchanting Beaux Arts facade, this regal structure later housed a thriving Hudson Square printing company. After an impeccable renovation, the magnificent loft building’s original arched windows and exquisite cornice remain a testament to the grandeur of days past. Perfectly anchored between Soho and Tribeca, Spice Warehouse has been converted into 12 spacious full-floor lofts that seamlessly fuse Old World character with modern convenience. Steps from the Hudson River, Spice Warehouse is within walking distance of renowned restaurants, famed art galleries, specialty shops and boutiques. With its golden sunsets and outstanding facilities, this is the ideal destination for those seeking the tranquil pleasures of the Hudson River waterfront.
Expansive private floor residences were designed to be both versatile and functional, each with 3 to 4 bedrooms, 3 full baths, and a home office. Several residences enjoy dramatic Hudson River views.
This open space has been designed to accommodate a perfect Tribeca city lifestyle for entertaining, relaxing and working.
This living room design reflects a tailored “old world” look, respecting the original features of the Spice Warehouse. With its high ceilings, arched windows, original brick wall and iron columns, this space is a testament of ancient time and old world elegance.
The master bedroom reflects peaceful tailored environment. The color skim respect the overall skim of the home to carry on the industrial/ old world look. The designer combined modern furniture pieces suc as the Ibiza white leather chairs with rustic elements as the tree trunk side table. The old world look is created by a superposition of textures from the Italian Vintage Baroque bedding, to the cowhide bench, white linen flowing drapes and a geometric pattern Indian rug. Reflective surfaces were alos introduced to bring a little glamour in the form of this antique round concave mirror, floating framed wall art and mercury glass table lamps.
Photography: Francis Augustine
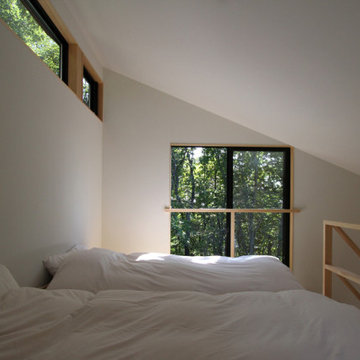
高い位置に設けたベッドルームから見える緑は、鳥になった気分にさせてくれます。
Diseño de dormitorio tipo loft y blanco moderno pequeño con paredes blancas, suelo de madera clara, chimenea de esquina y marco de chimenea de piedra
Diseño de dormitorio tipo loft y blanco moderno pequeño con paredes blancas, suelo de madera clara, chimenea de esquina y marco de chimenea de piedra
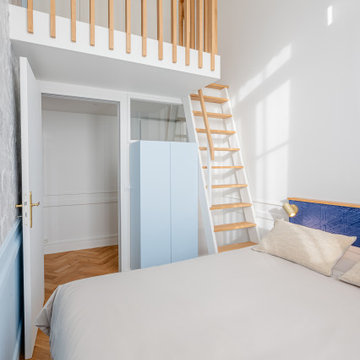
Diseño de dormitorio tipo loft tradicional renovado pequeño sin chimenea con paredes blancas, suelo de madera clara, suelo marrón y papel pintado
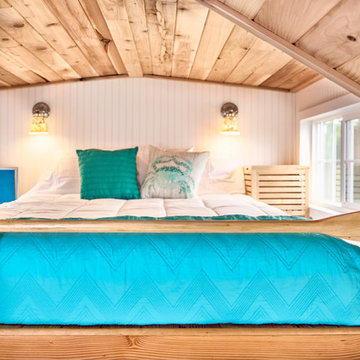
Snuggled in this tiny loft is a queen sized bed flanked by two unique night stands. The roof line over the loft is supported by a 3 1/2" X 6" glu-lam beam that spans the entire 16 feet. Tongue and groove cedar planks line the ceiling. And the loft railing is an ore that we found on the side of the road, sanded smooth and clear coated to a shiny finish and then fastened with an old boat line.
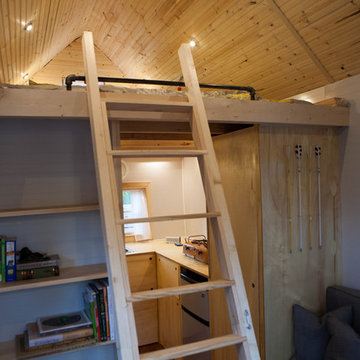
view up to bedroom loft
Ejemplo de dormitorio tipo loft tradicional pequeño con suelo de madera clara
Ejemplo de dormitorio tipo loft tradicional pequeño con suelo de madera clara
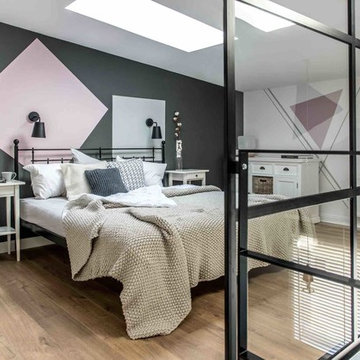
Ejemplo de dormitorio tipo loft escandinavo sin chimenea con paredes multicolor, suelo de madera clara y suelo beige
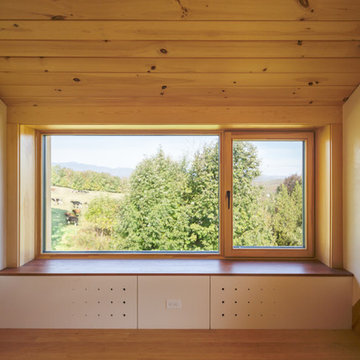
photo by Lael Taylor
Diseño de dormitorio tipo loft rústico pequeño con paredes beige, suelo de madera clara y suelo marrón
Diseño de dormitorio tipo loft rústico pequeño con paredes beige, suelo de madera clara y suelo marrón
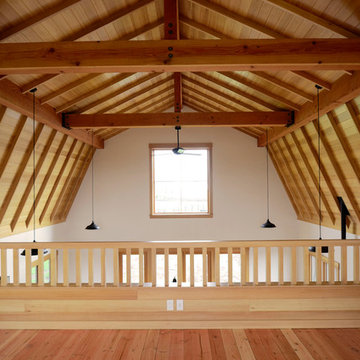
Imagen de dormitorio tipo loft campestre grande con paredes blancas, suelo de madera clara y suelo marrón
1.799 ideas para dormitorios tipo loft con suelo de madera clara
3
