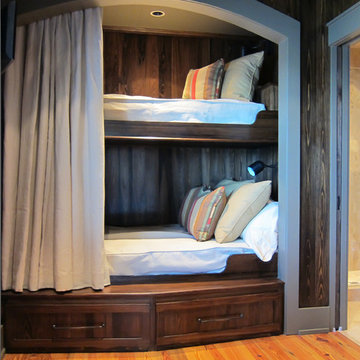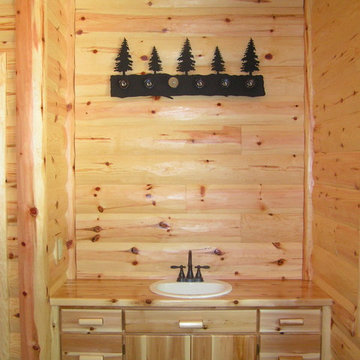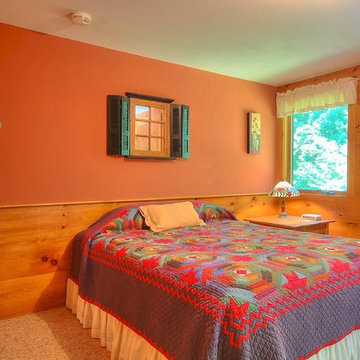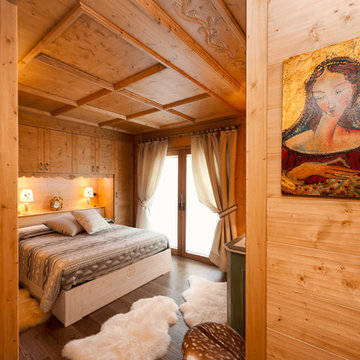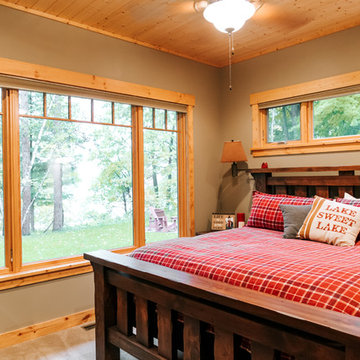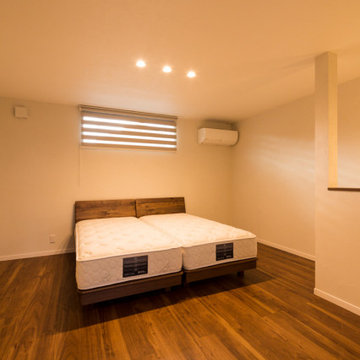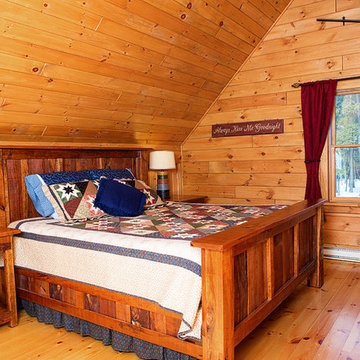730 ideas para dormitorios rústicos naranjas
Filtrar por
Presupuesto
Ordenar por:Popular hoy
101 - 120 de 730 fotos
Artículo 1 de 3
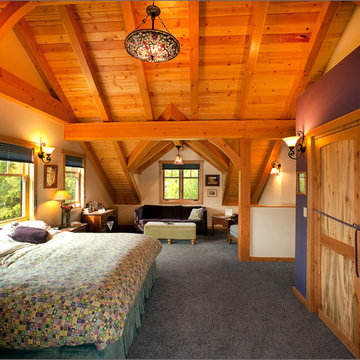
This custom master bedroom features post and beam vaulted ceilings, plush carpet, two tone walls and a sitting area.
Ejemplo de dormitorio principal rural grande con moqueta, paredes multicolor y suelo gris
Ejemplo de dormitorio principal rural grande con moqueta, paredes multicolor y suelo gris
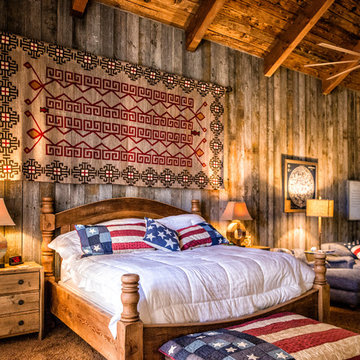
Antique Gray Barnwood Wall Paneling and Mushroomwood Ceiling
June Cannon -Photo
Modelo de dormitorio principal rural con paredes marrones, moqueta y suelo marrón
Modelo de dormitorio principal rural con paredes marrones, moqueta y suelo marrón
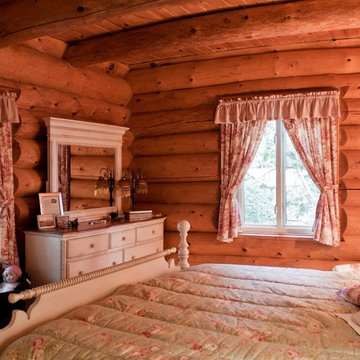
Ejemplo de habitación de invitados rural de tamaño medio sin chimenea con paredes marrones
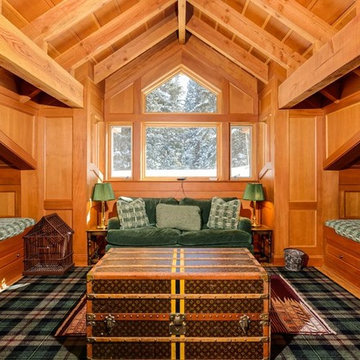
Rutgers Construction
Aspen, CO 81611
Modelo de habitación de invitados rústica de tamaño medio con todas las chimeneas, paredes marrones, moqueta, marco de chimenea de piedra y suelo marrón
Modelo de habitación de invitados rústica de tamaño medio con todas las chimeneas, paredes marrones, moqueta, marco de chimenea de piedra y suelo marrón
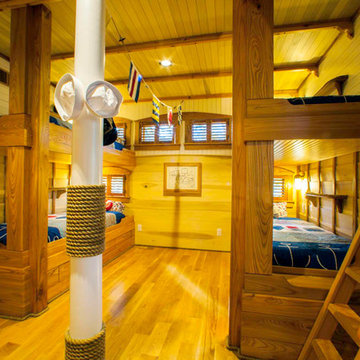
Dietrich Floeter
Foto de habitación de invitados rural grande sin chimenea con paredes blancas y suelo de madera clara
Foto de habitación de invitados rural grande sin chimenea con paredes blancas y suelo de madera clara
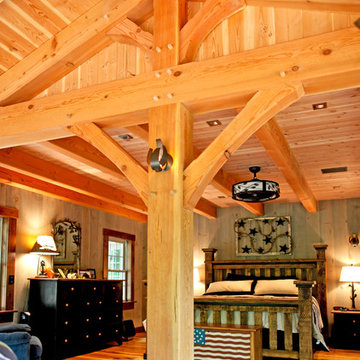
The soaring timber frame ceilings in the master provide a warm, inviting, relaxing environment to retire in the evening. The flooring featured here is a combination of Natural Character Hickory and Natural Character Walnut that can be found throughout the rest of the home. Walnut baseboard from Peachey can also be found in the Master and through other areas in the home.
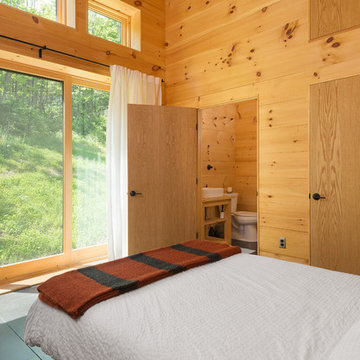
Interior built by Sweeney Design Build. Bedroom with a full bathroom and sliding doors.
Diseño de habitación de invitados rústica de tamaño medio sin chimenea con suelo de cemento y suelo negro
Diseño de habitación de invitados rústica de tamaño medio sin chimenea con suelo de cemento y suelo negro
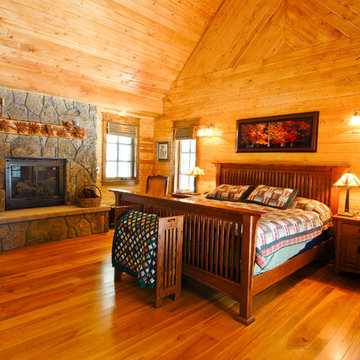
Rocky Mountain Log Homes of Hamilton, MT milled log home with framed wings makes for a hybrid style Mountain Home. Designed by Brian Higgins of RAW Architecture and Built by Brian L. Wray of Mountain Log Homes of Colorado, Inc.
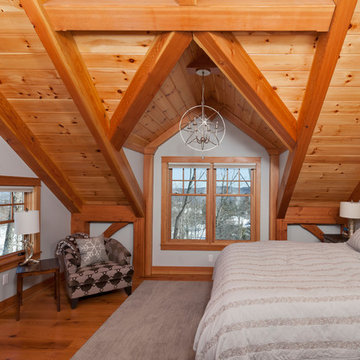
Timber frame master bedroom with vaulted ceilings and exposed beams. This timber frame home is located on the slopes of a popular mountain in Vermont.
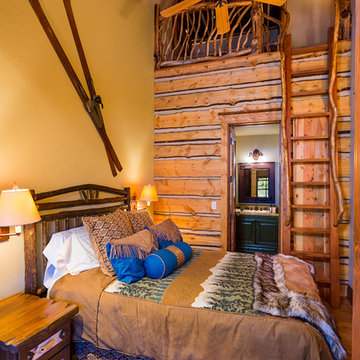
Photos by Karl Neumann
Imagen de habitación de invitados rústica de tamaño medio con paredes beige y suelo de madera en tonos medios
Imagen de habitación de invitados rústica de tamaño medio con paredes beige y suelo de madera en tonos medios
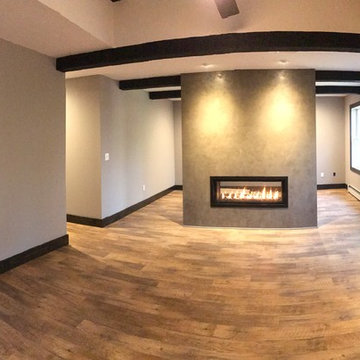
Our owners were looking to upgrade their master bedroom into a hotel-like oasis away from the world with a rustic "ski lodge" feel. The bathroom was gutted, we added some square footage from a closet next door and created a vaulted, spa-like bathroom space with a feature soaking tub. We connected the bedroom to the sitting space beyond to make sure both rooms were able to be used and work together. Added some beams to dress up the ceilings along with a new more modern soffit ceiling complete with an industrial style ceiling fan. The master bed will be positioned at the actual reclaimed barn-wood wall...The gas fireplace is see-through to the sitting area and ties the large space together with a warm accent. This wall is coated in a beautiful venetian plaster. Also included 2 walk-in closet spaces (being fitted with closet systems) and an exercise room.
Pros that worked on the project included: Holly Nase Interiors, S & D Renovations (who coordinated all of the construction), Agentis Kitchen & Bath, Veneshe Master Venetian Plastering, Stoves & Stuff Fireplaces
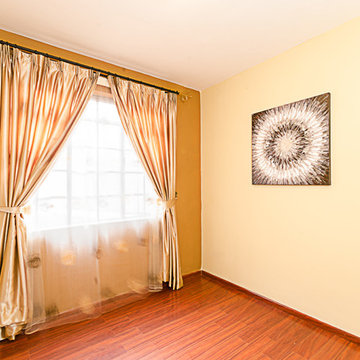
Plain room which was re-painted with neutral but complementary shades of brown, supplied with customized curtain rods and matching curtains and sheers.
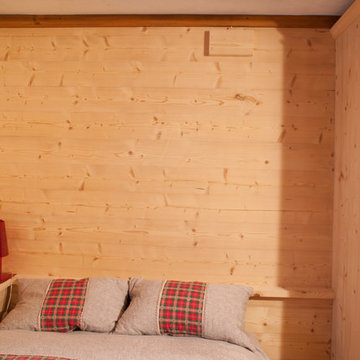
Modelo de habitación de invitados rural de tamaño medio con paredes marrones, suelo de madera en tonos medios y suelo marrón
730 ideas para dormitorios rústicos naranjas
6
