63.269 ideas para dormitorios principales sin chimenea
Filtrar por
Presupuesto
Ordenar por:Popular hoy
101 - 120 de 63.269 fotos
Artículo 1 de 3
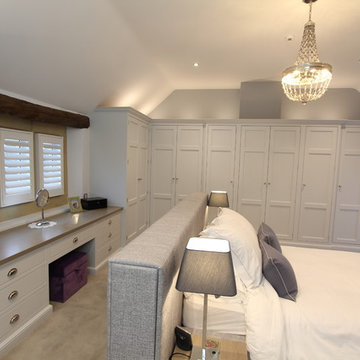
A wonderful, elegant master bedroom and en-suite in a tastefully converted farmhouse. Hutton of England created a king size bedstead and headboard which are upholstered in a luxurious grey textile. The headboard has a recessed stained oak book case in the rear, flanked either side by matching stained oak bedside tables. Positioned in the centre of this generous space to maximise on storage with a bank of panelled wardrobes masterfully scribed to the high vaulted ceilings. A dressing table/vanity unit with stained oak top underneath the feature window.
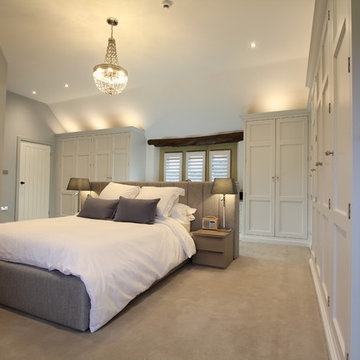
A wonderful, elegant master bedroom and en-suite in a tastefully converted farmhouse. Hutton of England created a king size bedstead and headboard which are upholstered in a luxurious grey textile. The headboard has a recessed stained oak book case in the rear, flanked either side by matching stained oak bedside tables. Positioned in the centre of this generous space to maximise on storage with a bank of panelled wardrobes masterfully scribed to the high vaulted ceilings. A dressing table/vanity unit with stained oak top underneath the feature window.
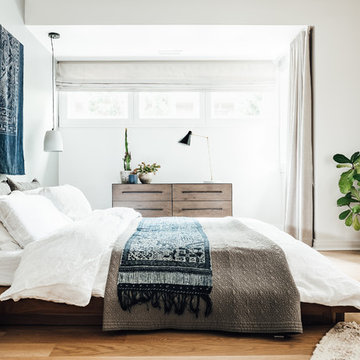
Worked with Lloyd Architecture on a complete, historic renovation that included remodel of kitchen, living areas, main suite, office, and bathrooms. Sought to modernize the home while maintaining the historic charm and architectural elements.
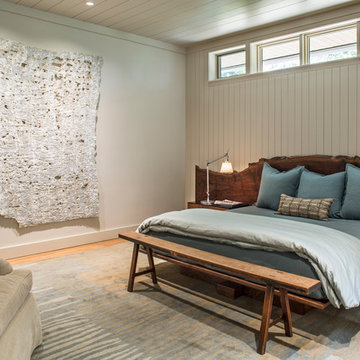
Photography by David Dietrich
Modelo de dormitorio principal clásico renovado grande sin chimenea con paredes blancas, suelo de madera en tonos medios y suelo marrón
Modelo de dormitorio principal clásico renovado grande sin chimenea con paredes blancas, suelo de madera en tonos medios y suelo marrón
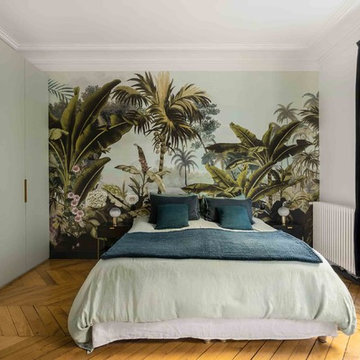
Thomas Leclerc
Diseño de dormitorio principal escandinavo grande sin chimenea con paredes blancas, suelo de madera clara y suelo marrón
Diseño de dormitorio principal escandinavo grande sin chimenea con paredes blancas, suelo de madera clara y suelo marrón
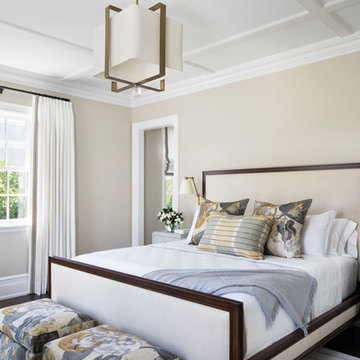
Jessica Glynn Photography
Foto de dormitorio principal costero sin chimenea con paredes beige y suelo de madera oscura
Foto de dormitorio principal costero sin chimenea con paredes beige y suelo de madera oscura
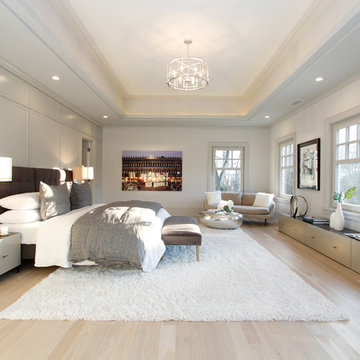
Foto de dormitorio principal contemporáneo extra grande sin chimenea con paredes grises, suelo de madera clara y suelo marrón
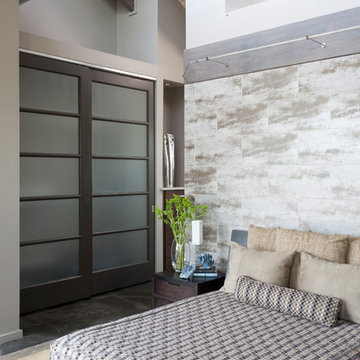
Diseño de dormitorio principal industrial de tamaño medio sin chimenea con paredes grises, suelo gris y suelo de cemento
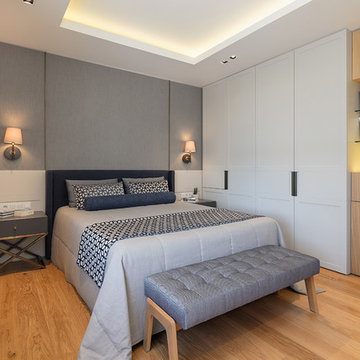
Foto de dormitorio principal actual de tamaño medio sin chimenea con paredes grises, suelo de madera en tonos medios y suelo marrón

Diseño de dormitorio principal contemporáneo de tamaño medio sin chimenea con paredes beige, suelo de madera oscura y suelo marrón
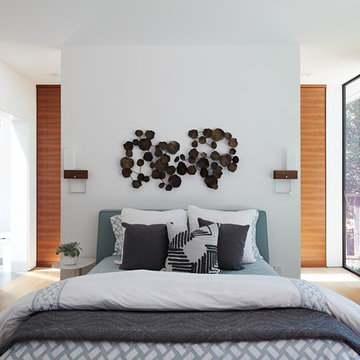
Klopf Architecture and Outer space Landscape Architects designed a new warm, modern, open, indoor-outdoor home in Los Altos, California. Inspired by mid-century modern homes but looking for something completely new and custom, the owners, a couple with two children, bought an older ranch style home with the intention of replacing it.
Created on a grid, the house is designed to be at rest with differentiated spaces for activities; living, playing, cooking, dining and a piano space. The low-sloping gable roof over the great room brings a grand feeling to the space. The clerestory windows at the high sloping roof make the grand space light and airy.
Upon entering the house, an open atrium entry in the middle of the house provides light and nature to the great room. The Heath tile wall at the back of the atrium blocks direct view of the rear yard from the entry door for privacy.
The bedrooms, bathrooms, play room and the sitting room are under flat wing-like roofs that balance on either side of the low sloping gable roof of the main space. Large sliding glass panels and pocketing glass doors foster openness to the front and back yards. In the front there is a fenced-in play space connected to the play room, creating an indoor-outdoor play space that could change in use over the years. The play room can also be closed off from the great room with a large pocketing door. In the rear, everything opens up to a deck overlooking a pool where the family can come together outdoors.
Wood siding travels from exterior to interior, accentuating the indoor-outdoor nature of the house. Where the exterior siding doesn’t come inside, a palette of white oak floors, white walls, walnut cabinetry, and dark window frames ties all the spaces together to create a uniform feeling and flow throughout the house. The custom cabinetry matches the minimal joinery of the rest of the house, a trim-less, minimal appearance. Wood siding was mitered in the corners, including where siding meets the interior drywall. Wall materials were held up off the floor with a minimal reveal. This tight detailing gives a sense of cleanliness to the house.
The garage door of the house is completely flush and of the same material as the garage wall, de-emphasizing the garage door and making the street presentation of the house kinder to the neighborhood.
The house is akin to a custom, modern-day Eichler home in many ways. Inspired by mid-century modern homes with today’s materials, approaches, standards, and technologies. The goals were to create an indoor-outdoor home that was energy-efficient, light and flexible for young children to grow. This 3,000 square foot, 3 bedroom, 2.5 bathroom new house is located in Los Altos in the heart of the Silicon Valley.
Klopf Architecture Project Team: John Klopf, AIA, and Chuang-Ming Liu
Landscape Architect: Outer space Landscape Architects
Structural Engineer: ZFA Structural Engineers
Staging: Da Lusso Design
Photography ©2018 Mariko Reed
Location: Los Altos, CA
Year completed: 2017
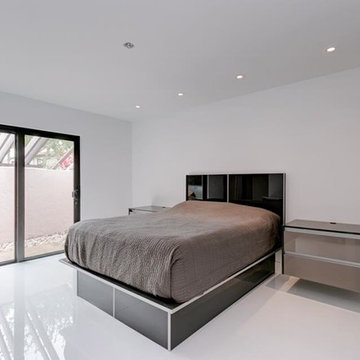
Imagen de dormitorio principal moderno grande sin chimenea con paredes blancas, suelo de cemento y suelo blanco
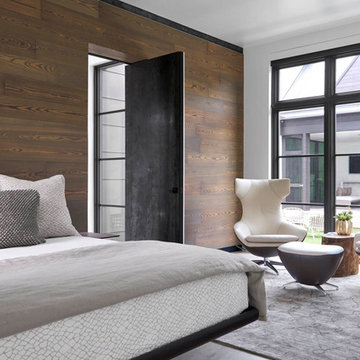
Imagen de dormitorio principal actual grande sin chimenea con paredes blancas, suelo de cemento y suelo gris
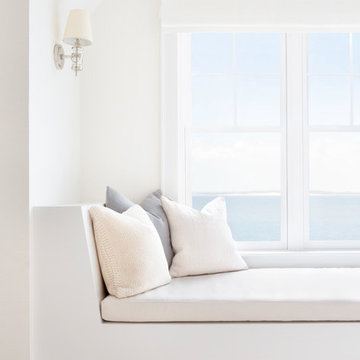
Architectural advisement, Interior Design, Custom Furniture Design & Art Curation by Chango & Co.
Photography by Sarah Elliott
See the feature in Domino Magazine
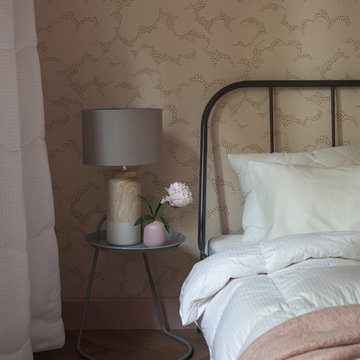
Евгений Кулибаба
Foto de dormitorio principal escandinavo de tamaño medio sin chimenea con paredes rosas, suelo de madera clara y suelo beige
Foto de dormitorio principal escandinavo de tamaño medio sin chimenea con paredes rosas, suelo de madera clara y suelo beige
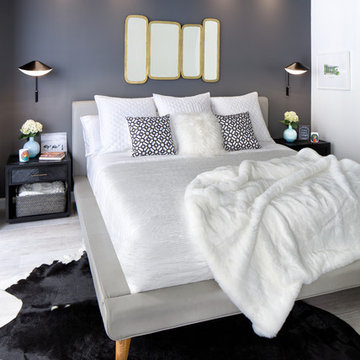
Feature In: Visit Miami Beach Magazine & Island Living
A nice young couple contacted us from Brazil to decorate their newly acquired apartment. We schedule a meeting through Skype and from the very first moment we had a very good feeling this was going to be a nice project and people to work with. We exchanged some ideas, comments, images and we explained to them how we were used to worked with clients overseas and how important was to keep communication opened.
They main concerned was to find a solution for a giant structure leaning column in the main room, as well as how to make the kitchen, dining and living room work together in one considerably small space with few dimensions.
Whether it was a holiday home or a place to rent occasionally, the requirements were simple, Scandinavian style, accent colors and low investment, and so we did it. Once the proposal was signed, we got down to work and in two months the apartment was ready to welcome them with nice scented candles, flowers and delicious Mojitos from their spectacular view at the 41th floor of one of Miami's most modern and tallest building.
Rolando Diaz Photography
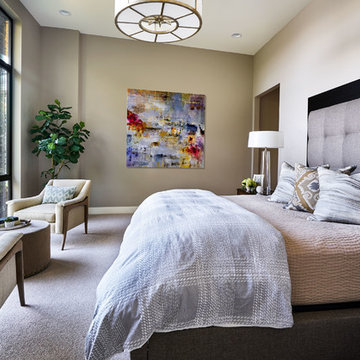
Ejemplo de dormitorio principal actual sin chimenea con paredes grises, moqueta y suelo gris
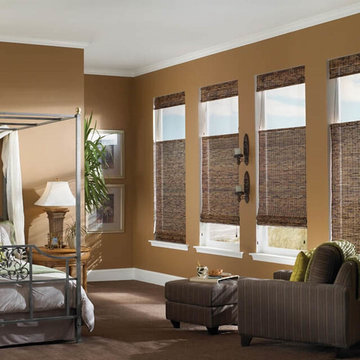
Modelo de dormitorio principal clásico renovado de tamaño medio sin chimenea con paredes marrones, moqueta y suelo marrón
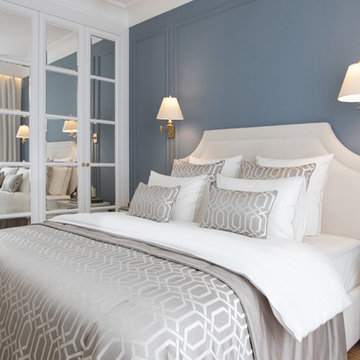
фотограф - Иванов А
Foto de dormitorio principal clásico de tamaño medio sin chimenea con paredes azules
Foto de dormitorio principal clásico de tamaño medio sin chimenea con paredes azules
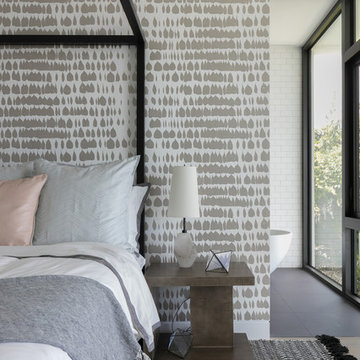
SeaThru is a new, waterfront, modern home. SeaThru was inspired by the mid-century modern homes from our area, known as the Sarasota School of Architecture.
This homes designed to offer more than the standard, ubiquitous rear-yard waterfront outdoor space. A central courtyard offer the residents a respite from the heat that accompanies west sun, and creates a gorgeous intermediate view fro guest staying in the semi-attached guest suite, who can actually SEE THROUGH the main living space and enjoy the bay views.
Noble materials such as stone cladding, oak floors, composite wood louver screens and generous amounts of glass lend to a relaxed, warm-contemporary feeling not typically common to these types of homes.
Photos by Ryan Gamma Photography
63.269 ideas para dormitorios principales sin chimenea
6