63.266 ideas para dormitorios principales sin chimenea
Ordenar por:Popular hoy
41 - 60 de 63.266 fotos
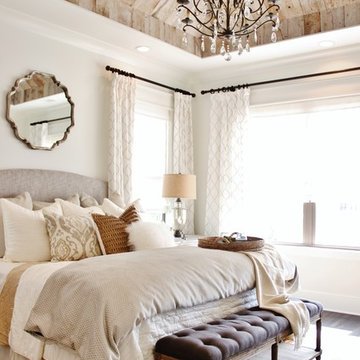
Thistlewood Farms
Foto de dormitorio principal tradicional renovado sin chimenea con paredes blancas y suelo de madera oscura
Foto de dormitorio principal tradicional renovado sin chimenea con paredes blancas y suelo de madera oscura
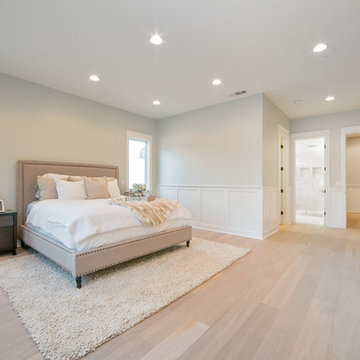
Ryan Galvin at ryangarvinphotography.com
This is a ground up custom home build in eastside Costa Mesa across street from Newport Beach in 2014. It features 10 feet ceiling, Subzero, Wolf appliances, Restoration Hardware lighting fixture, Altman plumbing fixture, Emtek hardware, European hard wood windows, wood windows. The California room is so designed to be part of the great room as well as part of the master suite.
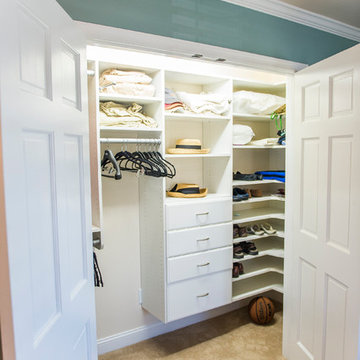
This project involved adding a walk-in closet at the end of the bedroom. New upgraded baseboard and crown moulding were also installed. Ceiling speakers were also added as part of a whole home AV upgrade.
Tasha Dooley Photography

Photography by Anna Herbst.
This photo was featured in the Houzz Story, "6 Attic Transformations to Inspire Your Own"
Modelo de dormitorio principal clásico renovado de tamaño medio sin chimenea con paredes beige, suelo de madera en tonos medios, suelo marrón y techo inclinado
Modelo de dormitorio principal clásico renovado de tamaño medio sin chimenea con paredes beige, suelo de madera en tonos medios, suelo marrón y techo inclinado
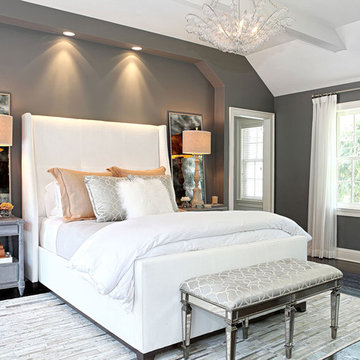
Imagen de dormitorio principal y gris y blanco clásico renovado grande sin chimenea con paredes grises y suelo de madera oscura
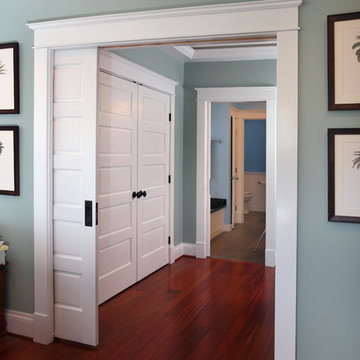
Master bedroom as part of a Chevy Chase Washington DC bungalow master suite renovation
Imagen de dormitorio principal tradicional de tamaño medio sin chimenea con paredes azules y suelo de madera en tonos medios
Imagen de dormitorio principal tradicional de tamaño medio sin chimenea con paredes azules y suelo de madera en tonos medios

Ejemplo de dormitorio principal y abovedado retro de tamaño medio sin chimenea con paredes azules, suelo de madera clara y suelo beige

Modern neutral bedroom with wrapped louvres.
Imagen de dormitorio principal minimalista grande sin chimenea con paredes beige, suelo de madera clara, suelo beige, vigas vistas y panelado
Imagen de dormitorio principal minimalista grande sin chimenea con paredes beige, suelo de madera clara, suelo beige, vigas vistas y panelado
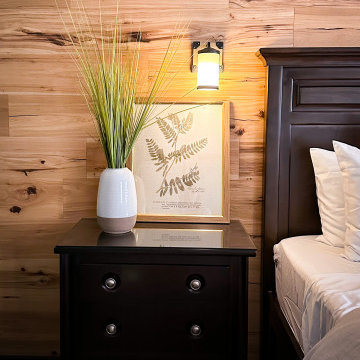
Imagen de dormitorio principal de estilo americano de tamaño medio sin chimenea con paredes verdes, moqueta, suelo beige y madera
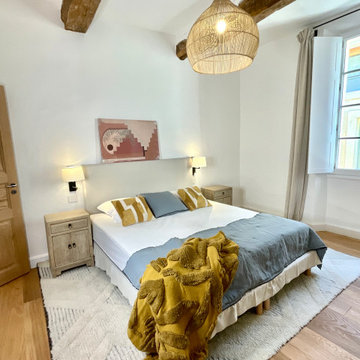
Foto de dormitorio principal y blanco y madera mediterráneo de tamaño medio sin chimenea con paredes blancas, suelo de madera clara, suelo marrón y vigas vistas
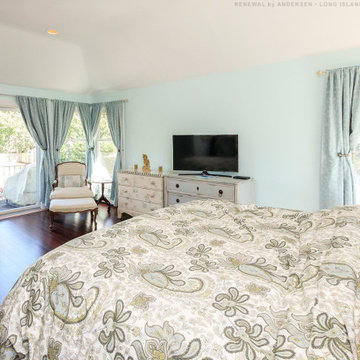
New sliding patio door and cottage style windows we installed in this awesome bedroom. With dark wood laminate floors and vaulted ceiling, this bright and stylish room looks stunning with all new white windows and sliding doors. Replacing your windows and doors has never been easier, contact Renewal by Andersen of Long Island, serving Queens, Brooklyn, and Suffolk and Nassau Counties.
Find out more about replacing your home windows -- Contact Us Today! 844-245-2799
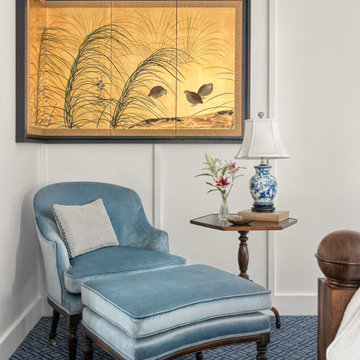
Ejemplo de dormitorio principal campestre grande sin chimenea con paredes blancas, moqueta y suelo azul
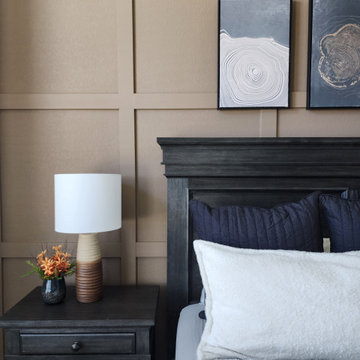
We designed and installed this square grid board and batten wall in this primary suite. It is painted Coconut Shell by Behr. Black channel tufted euro shams were added to the existing bedding. We also updated the nightstands with new table lamps and decor, added a new rug, curtains, artwork floor mirror and faux yuca tree. To create better flow in the space, we removed the outward swing door that leads to the en suite bathroom and installed a modern barn door.
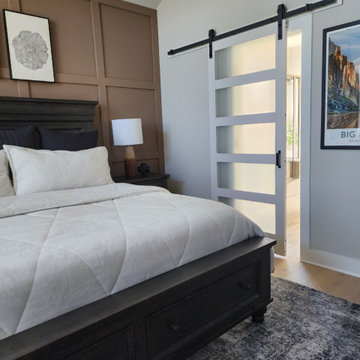
We designed and installed this square grid board and batten wall in this primary suite. It is painted Coconut Shell by Behr. Black channel tufted euro shams were added to the existing bedding. We also updated the nightstands with new table lamps and decor, added a new rug, curtains, artwork floor mirror and faux yuca tree. To create better flow in the space, we removed the outward swing door that leads to the en suite bathroom and installed a modern barn door.
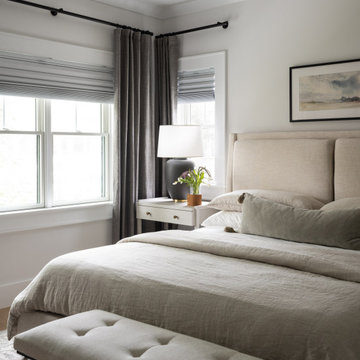
Ejemplo de dormitorio principal clásico renovado pequeño sin chimenea con paredes grises y suelo de madera clara
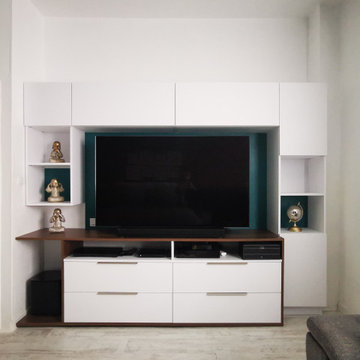
Côté meubles, le sur-mesure estampillé Schmidt a de nouveau fait l’affaire avec un meuble blanc qui fait écho au table de chevet et faisant office à la fois de meuble TV et de commode. Ses niches ouvertes équipées de LED laissent apparaître le bleu du mur pour un effet décoratif de bon aloi.

Photo by Frances Isaac (FVI Photo)
Ejemplo de dormitorio principal costero grande sin chimenea con paredes blancas, suelo de madera clara, suelo marrón, vigas vistas y machihembrado
Ejemplo de dormitorio principal costero grande sin chimenea con paredes blancas, suelo de madera clara, suelo marrón, vigas vistas y machihembrado
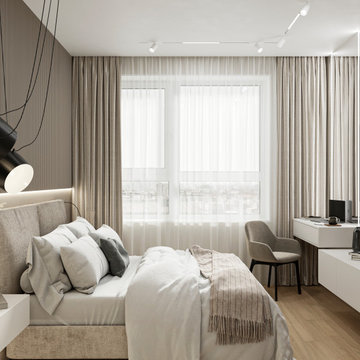
Спальня, проект евродвушки 45 м2, Москва
Imagen de dormitorio principal de tamaño medio sin chimenea con paredes beige, suelo laminado, suelo beige y boiserie
Imagen de dormitorio principal de tamaño medio sin chimenea con paredes beige, suelo laminado, suelo beige y boiserie

Our Austin studio decided to go bold with this project by ensuring that each space had a unique identity in the Mid-Century Modern style bathroom, butler's pantry, and mudroom. We covered the bathroom walls and flooring with stylish beige and yellow tile that was cleverly installed to look like two different patterns. The mint cabinet and pink vanity reflect the mid-century color palette. The stylish knobs and fittings add an extra splash of fun to the bathroom.
The butler's pantry is located right behind the kitchen and serves multiple functions like storage, a study area, and a bar. We went with a moody blue color for the cabinets and included a raw wood open shelf to give depth and warmth to the space. We went with some gorgeous artistic tiles that create a bold, intriguing look in the space.
In the mudroom, we used siding materials to create a shiplap effect to create warmth and texture – a homage to the classic Mid-Century Modern design. We used the same blue from the butler's pantry to create a cohesive effect. The large mint cabinets add a lighter touch to the space.
---
Project designed by the Atomic Ranch featured modern designers at Breathe Design Studio. From their Austin design studio, they serve an eclectic and accomplished nationwide clientele including in Palm Springs, LA, and the San Francisco Bay Area.
For more about Breathe Design Studio, see here: https://www.breathedesignstudio.com/
To learn more about this project, see here: https://www.breathedesignstudio.com/atomic-ranch
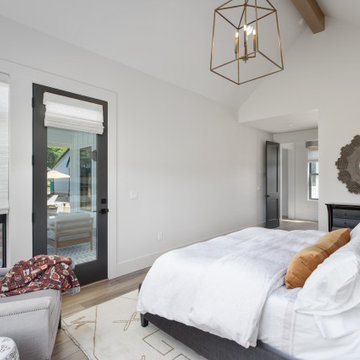
This European Modern Farmhouse primary bedroom is the perfect size to take in the view. The aged brass chandelier and beams add details to the room.
Foto de dormitorio principal de estilo de casa de campo grande sin chimenea con paredes blancas, suelo vinílico, suelo marrón y vigas vistas
Foto de dormitorio principal de estilo de casa de campo grande sin chimenea con paredes blancas, suelo vinílico, suelo marrón y vigas vistas
63.266 ideas para dormitorios principales sin chimenea
3