15.782 ideas para dormitorios principales
Filtrar por
Presupuesto
Ordenar por:Popular hoy
101 - 120 de 15.782 fotos
Artículo 1 de 3
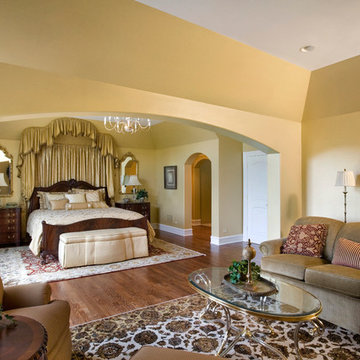
Photography by Linda Oyama Bryan. http://pickellbuilders.com.
Ejemplo de dormitorio principal tradicional extra grande con paredes beige y suelo de madera en tonos medios
Ejemplo de dormitorio principal tradicional extra grande con paredes beige y suelo de madera en tonos medios
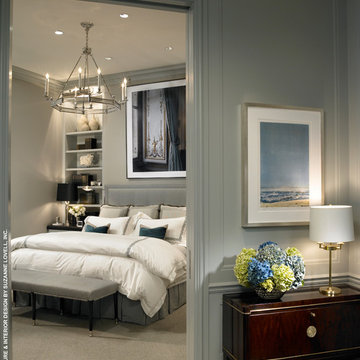
Photo Credit: Tony Soluri Photography, Architect: Tandem Architecture, Interior Designer: Suzanne Lovell, Inc.
Foto de dormitorio principal actual de tamaño medio con paredes grises y moqueta
Foto de dormitorio principal actual de tamaño medio con paredes grises y moqueta
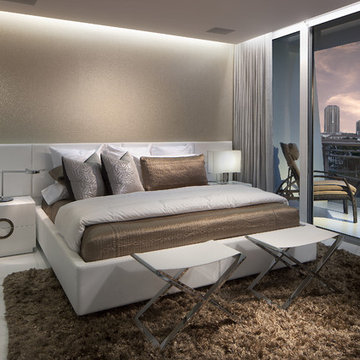
Master bedroom includes a lush area rug from Rugs by Zhaleh and a custom white leather bed frame and headboard by CasaDIO (designed by RS3). The back wall is treated with ROMO wallpaper made to glisten like a seashell. Bedding is from Thread Count. The white glass porcelain floors are from Opustone. The ottomans and nightstands are from CasaDIO. Modern dropped ceiling features contempoary recessed lighting and hidden LED strips.
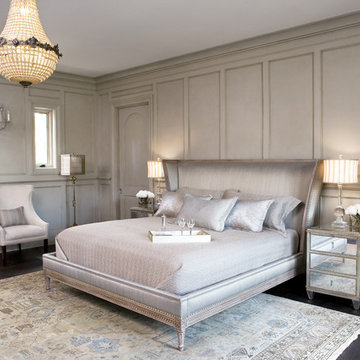
Carefully nestled among old growth trees and sited to showcase the remarkable views of Lake Keowee at every given opportunity, this South Carolina architectural masterpiece was designed to meet USGBC LEED for Home standards. The great room affords access to the main level terrace and offers a view of the lake through a wall of limestone-cased windows. A towering coursed limestone fireplace, accented by a 163“ high 19th Century iron door from Italy, anchors the sitting area. Between the great room and dining room lies an exceptional 1913 satin ebony Steinway. An antique walnut trestle table surrounded by antique French chairs slip-covered in linen mark the spacious dining that opens into the kitchen.
Rachael Boling Photography
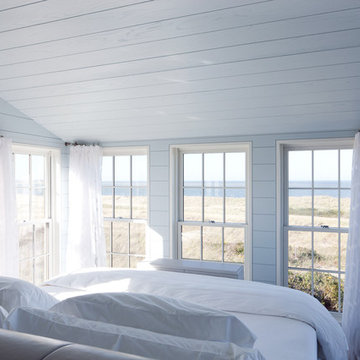
The master bedroom with expansive views of the ocean.
Ejemplo de dormitorio principal marinero pequeño con paredes azules
Ejemplo de dormitorio principal marinero pequeño con paredes azules
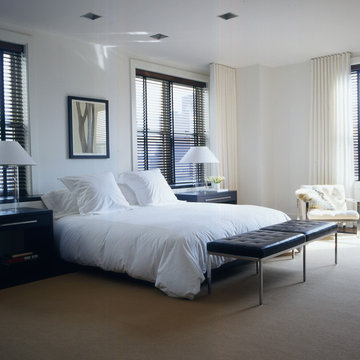
Simplicity and purity abet pure luxury in the Master Bedroom. The custom king platform bed is in dark walnut with Parsons legs, accompanied at its foot by a three-seater stainless steel and leather bench from Knoll. A velvety custom area rug from Stark, bound in black canvas, creates softness underfoot
Photo: Gross & Daley

Elegant and serene, this master bedroom is simplistic in design yet its organic nature brings a sense of serenity to the setting. Adding warmth is a dual-sided fireplace integrated into a limestone wall.
Project Details // Straight Edge
Phoenix, Arizona
Architecture: Drewett Works
Builder: Sonora West Development
Interior design: Laura Kehoe
Landscape architecture: Sonoran Landesign
Photographer: Laura Moss
Bed: Peter Thomas Designs
https://www.drewettworks.com/straight-edge/
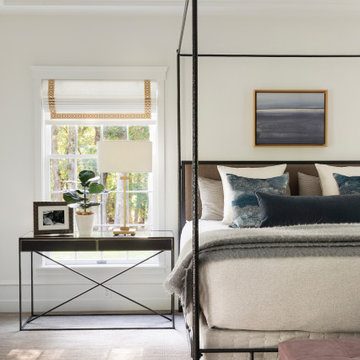
This beautiful French Provincial home is set on 10 acres, nestled perfectly in the oak trees. The original home was built in 1974 and had two large additions added; a great room in 1990 and a main floor master suite in 2001. This was my dream project: a full gut renovation of the entire 4,300 square foot home! I contracted the project myself, and we finished the interior remodel in just six months. The exterior received complete attention as well. The 1970s mottled brown brick went white to completely transform the look from dated to classic French. Inside, walls were removed and doorways widened to create an open floor plan that functions so well for everyday living as well as entertaining. The white walls and white trim make everything new, fresh and bright. It is so rewarding to see something old transformed into something new, more beautiful and more functional.
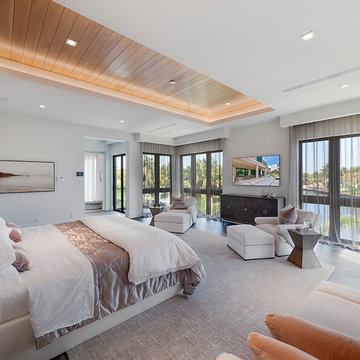
Luxurious Master Suite
Imagen de dormitorio principal moderno extra grande con paredes blancas, suelo de madera en tonos medios y suelo marrón
Imagen de dormitorio principal moderno extra grande con paredes blancas, suelo de madera en tonos medios y suelo marrón

Foto de dormitorio principal campestre grande sin chimenea con paredes blancas, suelo de madera en tonos medios y suelo marrón
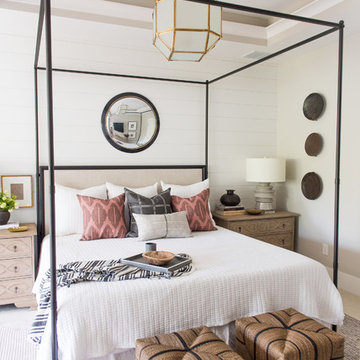
sarah shields
Ejemplo de dormitorio principal clásico renovado grande sin chimenea con paredes blancas, moqueta y suelo gris
Ejemplo de dormitorio principal clásico renovado grande sin chimenea con paredes blancas, moqueta y suelo gris
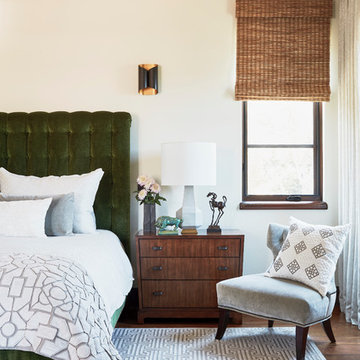
Master Bedroom
Ejemplo de dormitorio principal mediterráneo extra grande con paredes blancas, suelo de madera oscura y suelo marrón
Ejemplo de dormitorio principal mediterráneo extra grande con paredes blancas, suelo de madera oscura y suelo marrón
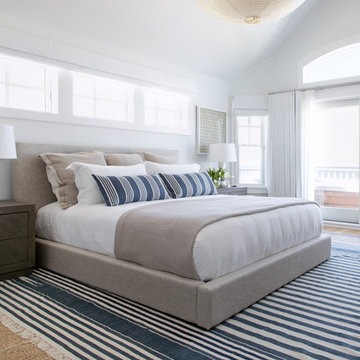
Interior Design, Custom Furniture Design, & Art Curation by Chango & Co.
Photography by Raquel Langworthy
Shop the Beach Haven Waterfront accessories at the Chango Shop!
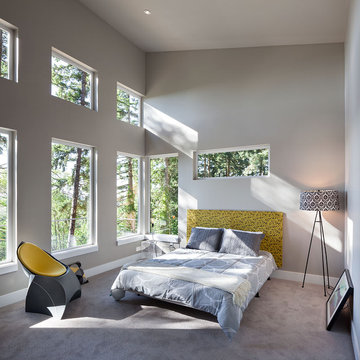
2012 KuDa Photography
Modelo de dormitorio principal actual grande sin chimenea con paredes grises, moqueta y suelo gris
Modelo de dormitorio principal actual grande sin chimenea con paredes grises, moqueta y suelo gris
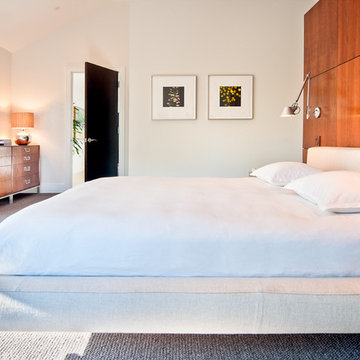
This rustic modern home was purchased by an art collector that needed plenty of white wall space to hang his collection. The furnishings were kept neutral to allow the art to pop and warm wood tones were selected to keep the house from becoming cold and sterile. Published in Modern In Denver | The Art of Living.
Daniel O'Connor Photography

Modern Bedroom with wood slat accent wall that continues onto ceiling. Neutral bedroom furniture in colors black white and brown.
Imagen de dormitorio principal actual grande con paredes blancas, suelo de madera clara, todas las chimeneas, marco de chimenea de baldosas y/o azulejos, suelo marrón, madera y madera
Imagen de dormitorio principal actual grande con paredes blancas, suelo de madera clara, todas las chimeneas, marco de chimenea de baldosas y/o azulejos, suelo marrón, madera y madera

Architecture, Interior Design, Custom Furniture Design & Art Curation by Chango & Co.
Ejemplo de dormitorio principal tradicional grande sin chimenea con paredes beige, suelo de madera clara y suelo marrón
Ejemplo de dormitorio principal tradicional grande sin chimenea con paredes beige, suelo de madera clara y suelo marrón
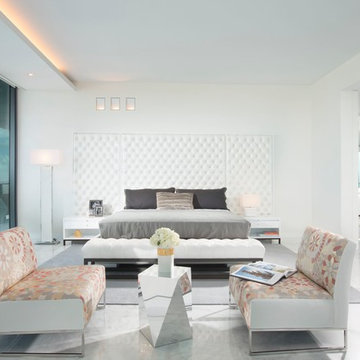
Miami Interior Designers - Residential Interior Design Project in Miami, FL. Regalia is an ultra-luxurious, one unit per floor residential tower. The 7600 square foot floor plate/balcony seen here was designed by Britto Charette.
Photo: Alexia Fodere
Modern interior decorators, Modern interior decorator, Contemporary Interior Designers, Contemporary Interior Designer, Interior design decorators, Interior design decorator, Interior Decoration and Design, Black Interior Designers, Black Interior Designer
Interior designer, Interior designers, Interior design decorators, Interior design decorator, Home interior designers, Home interior designer, Interior design companies, interior decorators, Interior decorator, Decorators, Decorator, Miami Decorators, Miami Decorator, Decorators, Miami Decorator, Miami Interior Design Firm, Interior Design Firms, Interior Designer Firm, Interior Designer Firms, Interior design, Interior designs, home decorators, Ocean front, Luxury home in Miami Beach, Living Room, master bedroom, master bathroom, powder room, Miami, Miami Interior Designers, Miami Interior Designer, Interior Designers Miami, Interior Designer Miami, Modern Interior Designers, Modern Interior Designer, Interior decorating Miami

Requirements:
1. Mid Century inspired custom bed design
2. Incorporated, dimmable lighting
3. Incorporated bedside tables that include charging stations and adjustable tops.
4. All to be designed around the client's existing dual adjustable mattresses.
Challenge accepted and completed!!!
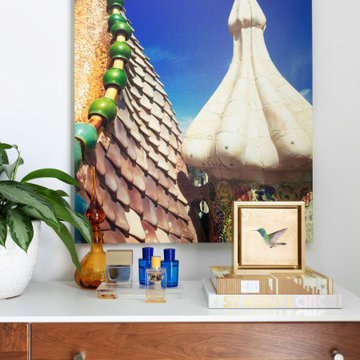
Photography: Rustic White
Modelo de dormitorio principal actual de tamaño medio sin chimenea con paredes blancas y suelo de madera clara
Modelo de dormitorio principal actual de tamaño medio sin chimenea con paredes blancas y suelo de madera clara
15.782 ideas para dormitorios principales
6