15.795 ideas para dormitorios principales
Filtrar por
Presupuesto
Ordenar por:Popular hoy
1 - 20 de 15.795 fotos
Artículo 1 de 3
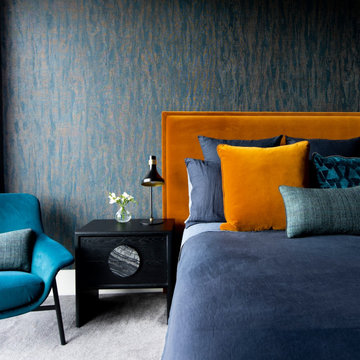
Foto de dormitorio principal contemporáneo de tamaño medio con paredes azules, moqueta y suelo gris

With adjacent neighbors within a fairly dense section of Paradise Valley, Arizona, C.P. Drewett sought to provide a tranquil retreat for a new-to-the-Valley surgeon and his family who were seeking the modernism they loved though had never lived in. With a goal of consuming all possible site lines and views while maintaining autonomy, a portion of the house — including the entry, office, and master bedroom wing — is subterranean. This subterranean nature of the home provides interior grandeur for guests but offers a welcoming and humble approach, fully satisfying the clients requests.
While the lot has an east-west orientation, the home was designed to capture mainly north and south light which is more desirable and soothing. The architecture’s interior loftiness is created with overlapping, undulating planes of plaster, glass, and steel. The woven nature of horizontal planes throughout the living spaces provides an uplifting sense, inviting a symphony of light to enter the space. The more voluminous public spaces are comprised of stone-clad massing elements which convert into a desert pavilion embracing the outdoor spaces. Every room opens to exterior spaces providing a dramatic embrace of home to natural environment.
Grand Award winner for Best Interior Design of a Custom Home
The material palette began with a rich, tonal, large-format Quartzite stone cladding. The stone’s tones gaveforth the rest of the material palette including a champagne-colored metal fascia, a tonal stucco system, and ceilings clad with hemlock, a tight-grained but softer wood that was tonally perfect with the rest of the materials. The interior case goods and wood-wrapped openings further contribute to the tonal harmony of architecture and materials.
Grand Award Winner for Best Indoor Outdoor Lifestyle for a Home This award-winning project was recognized at the 2020 Gold Nugget Awards with two Grand Awards, one for Best Indoor/Outdoor Lifestyle for a Home, and another for Best Interior Design of a One of a Kind or Custom Home.
At the 2020 Design Excellence Awards and Gala presented by ASID AZ North, Ownby Design received five awards for Tonal Harmony. The project was recognized for 1st place – Bathroom; 3rd place – Furniture; 1st place – Kitchen; 1st place – Outdoor Living; and 2nd place – Residence over 6,000 square ft. Congratulations to Claire Ownby, Kalysha Manzo, and the entire Ownby Design team.
Tonal Harmony was also featured on the cover of the July/August 2020 issue of Luxe Interiors + Design and received a 14-page editorial feature entitled “A Place in the Sun” within the magazine.
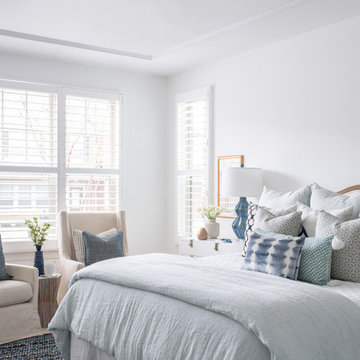
Foto de dormitorio principal extra grande con paredes blancas, moqueta y suelo beige

Modelo de dormitorio principal campestre grande con paredes blancas, suelo de madera en tonos medios y suelo marrón

Ejemplo de dormitorio principal y blanco clásico renovado grande con paredes beige, moqueta y suelo beige
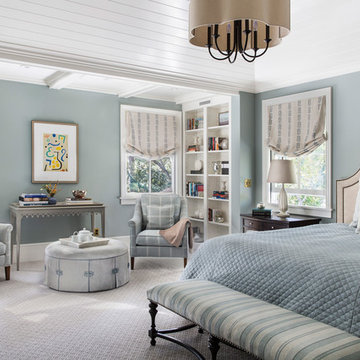
Interior design by Tineke Triggs of Artistic Designs for Living. Photography by Laura Hull.
Diseño de dormitorio principal clásico grande sin chimenea con paredes azules, moqueta, suelo gris y con escritorio
Diseño de dormitorio principal clásico grande sin chimenea con paredes azules, moqueta, suelo gris y con escritorio
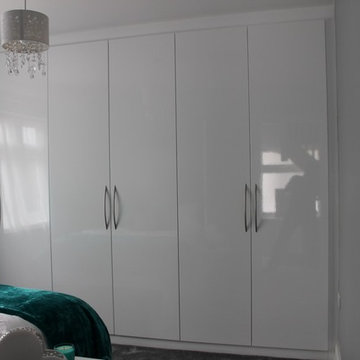
Team Fixura_Bedrooms
Ejemplo de dormitorio principal minimalista de tamaño medio sin chimenea con paredes blancas y moqueta
Ejemplo de dormitorio principal minimalista de tamaño medio sin chimenea con paredes blancas y moqueta

This mountain modern bedroom furnished by the Aspen Interior Designer team at Aspen Design Room seems to flow effortlessly into the mountain landscape beyond the walls of windows that envelope the space. The warmth form the built in fireplace creates an elegant contrast to the snowy landscape beyond. While the hide headboard and storage bench add to the wild Rocky Mountain atmosphere, the deep black and gray tones give the space its modern feel.
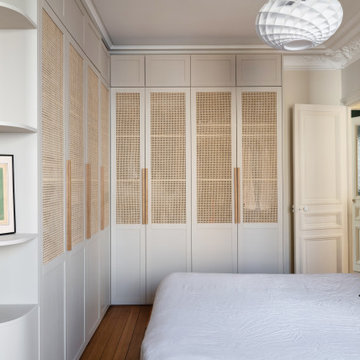
Rénovation complète d'un bel haussmannien de 112m2 avec le déplacement de la cuisine dans l'espace à vivre. Ouverture des cloisons et création d'une cuisine ouverte avec ilot. Création de plusieurs aménagements menuisés sur mesure dont bibliothèque et dressings. Rénovation de deux salle de bains.
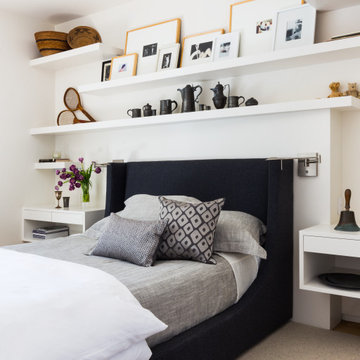
A city couple looking for a place to escape to in St. Helena, in Napa Valley, built this modern home, designed by Butler Armsden Architects. The double height main room of the house is a living room, breakfast room and kitchen. It opens through sliding doors to an outdoor dining room and lounge. We combined their treasured family heirlooms with sleek furniture to create an eclectic and relaxing sanctuary.
---
Project designed by ballonSTUDIO. They discreetly tend to the interior design needs of their high-net-worth individuals in the greater Bay Area and to their second home locations.
For more about ballonSTUDIO, see here: https://www.ballonstudio.com/
To learn more about this project, see here: https://www.ballonstudio.com/st-helena-sanctuary

We love this master bedroom's sitting area featuring arched entryways, a custom fireplace and sitting area, and wood floors.
Imagen de dormitorio principal moderno extra grande con paredes blancas, suelo de madera oscura, todas las chimeneas, marco de chimenea de hormigón, suelo marrón, casetón y panelado
Imagen de dormitorio principal moderno extra grande con paredes blancas, suelo de madera oscura, todas las chimeneas, marco de chimenea de hormigón, suelo marrón, casetón y panelado

Ejemplo de dormitorio principal y gris y blanco actual extra grande con paredes verdes, suelo de madera oscura, suelo marrón, bandeja y boiserie

Modelo de dormitorio principal minimalista grande con paredes blancas, moqueta, suelo gris y panelado
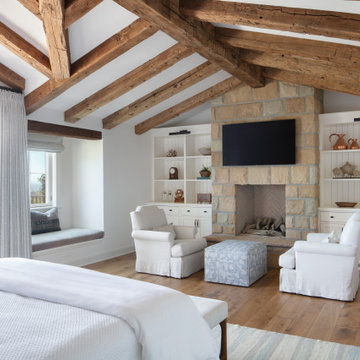
Modelo de dormitorio principal y abovedado campestre grande con paredes blancas, suelo de madera en tonos medios, todas las chimeneas, marco de chimenea de piedra, suelo marrón y vigas vistas
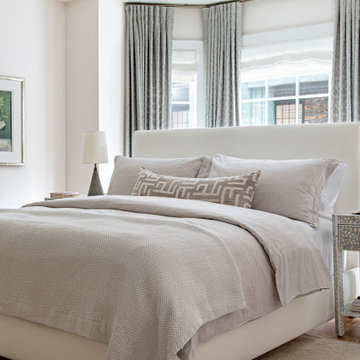
Imagen de dormitorio principal tradicional renovado de tamaño medio con paredes rosas y suelo de madera clara
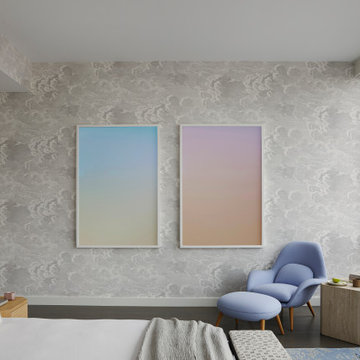
Key decor elements include: Vintage honed travertine side table from Joe Robbins Design, Swoon chair and ottoman by Space Copenhagen upholstered in Vidar fabric, Bench by De La Espada upholstered in Kate Loundon Shand fabric, Custom Lorenzo rug by Joseph Carini Carpets, Nuvolette wallpaper from Lee Jofa, Crinkle bedspread from Hay, Death Valley Light #7 and #9 by Jordan Sullivan from Uprise Art
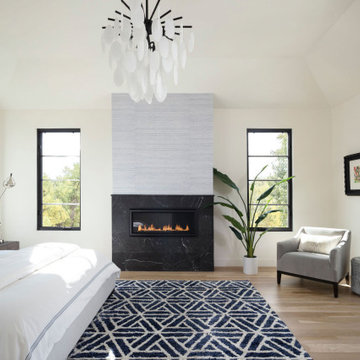
Modern master bedroom featuring marble and wallpapered fireplace and delicate chandelier
Imagen de dormitorio principal actual grande con paredes blancas, suelo de madera clara, chimenea lineal, marco de chimenea de baldosas y/o azulejos y suelo beige
Imagen de dormitorio principal actual grande con paredes blancas, suelo de madera clara, chimenea lineal, marco de chimenea de baldosas y/o azulejos y suelo beige

Modelo de dormitorio principal rústico grande sin chimenea con suelo de madera oscura, suelo marrón, madera, madera y paredes marrones
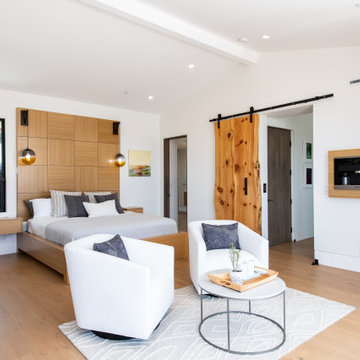
www.branadesigns.com
Diseño de dormitorio principal y abovedado contemporáneo extra grande con paredes blancas, suelo de madera en tonos medios y suelo marrón
Diseño de dormitorio principal y abovedado contemporáneo extra grande con paredes blancas, suelo de madera en tonos medios y suelo marrón
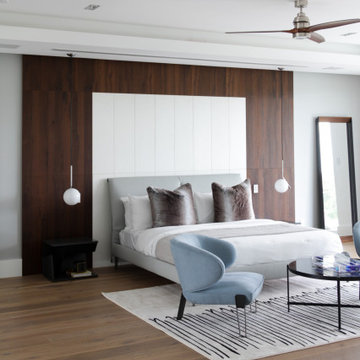
Custom Bedroom Wall Unit, Smoked Oak and spatula white concrete
Modelo de dormitorio principal actual grande con paredes blancas, suelo de madera en tonos medios y suelo marrón
Modelo de dormitorio principal actual grande con paredes blancas, suelo de madera en tonos medios y suelo marrón
15.795 ideas para dormitorios principales
1