488 ideas para dormitorios principales con suelo azul
Filtrar por
Presupuesto
Ordenar por:Popular hoy
161 - 180 de 488 fotos
Artículo 1 de 3
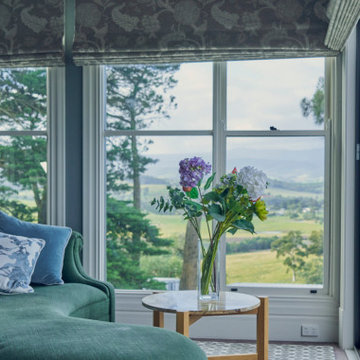
The master bedroom is a very luxurious space, ready for the bride and groom. Using colours and luxury fabrics and textures, this room is a very special place to be in.
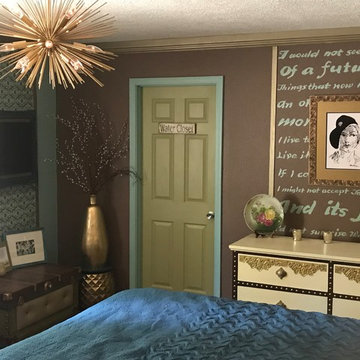
Foto de dormitorio principal clásico renovado grande sin chimenea con paredes azules, suelo de madera clara y suelo azul
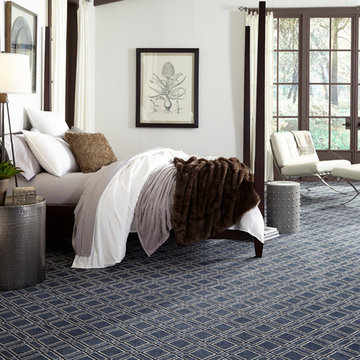
Ejemplo de dormitorio principal minimalista grande sin chimenea con moqueta, paredes blancas y suelo azul
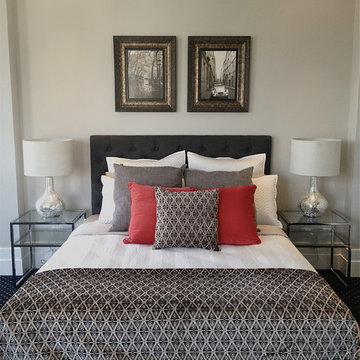
Ejemplo de dormitorio principal clásico de tamaño medio sin chimenea con paredes grises, moqueta y suelo azul
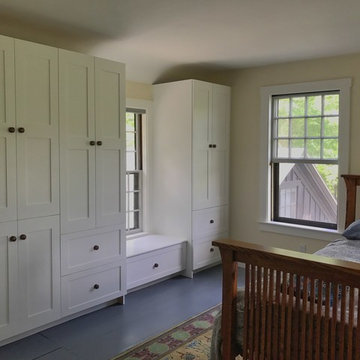
The new owners of this house in Harvard, Massachusetts loved its location and authentic Shaker characteristics, but weren’t fans of its curious layout. A dated first-floor full bathroom could only be accessed by going up a few steps to a landing, opening the bathroom door and then going down the same number of steps to enter the room. The dark kitchen faced the driveway to the north, rather than the bucolic backyard fields to the south. The dining space felt more like an enlarged hall and could only comfortably seat four. Upstairs, a den/office had a woefully low ceiling; the master bedroom had limited storage, and a sad full bathroom featured a cramped shower.
KHS proposed a number of changes to create an updated home where the owners could enjoy cooking, entertaining, and being connected to the outdoors from the first-floor living spaces, while also experiencing more inviting and more functional private spaces upstairs.
On the first floor, the primary change was to capture space that had been part of an upper-level screen porch and convert it to interior space. To make the interior expansion seamless, we raised the floor of the area that had been the upper-level porch, so it aligns with the main living level, and made sure there would be no soffits in the planes of the walls we removed. We also raised the floor of the remaining lower-level porch to reduce the number of steps required to circulate from it to the newly expanded interior. New patio door systems now fill the arched openings that used to be infilled with screen. The exterior interventions (which also included some new casement windows in the dining area) were designed to be subtle, while affording significant improvements on the interior. Additionally, the first-floor bathroom was reconfigured, shifting one of its walls to widen the dining space, and moving the entrance to the bathroom from the stair landing to the kitchen instead.
These changes (which involved significant structural interventions) resulted in a much more open space to accommodate a new kitchen with a view of the lush backyard and a new dining space defined by a new built-in banquette that comfortably seats six, and -- with the addition of a table extension -- up to eight people.
Upstairs in the den/office, replacing the low, board ceiling with a raised, plaster, tray ceiling that springs from above the original board-finish walls – newly painted a light color -- created a much more inviting, bright, and expansive space. Re-configuring the master bath to accommodate a larger shower and adding built-in storage cabinets in the master bedroom improved comfort and function. A new whole-house color palette rounds out the improvements.
Photos by Katie Hutchison
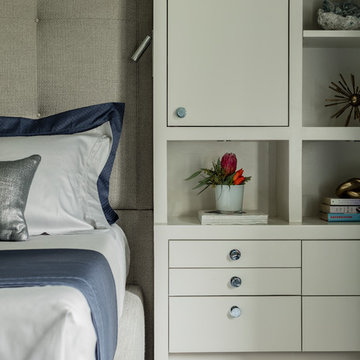
Photography by Michael J. Lee
Ejemplo de dormitorio principal tradicional renovado de tamaño medio con paredes azules, moqueta, todas las chimeneas, marco de chimenea de piedra y suelo azul
Ejemplo de dormitorio principal tradicional renovado de tamaño medio con paredes azules, moqueta, todas las chimeneas, marco de chimenea de piedra y suelo azul
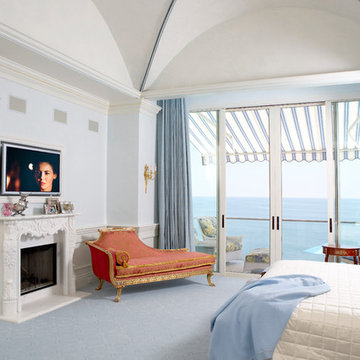
Hand painted designs decorate the walls and ceilings in the master bedroom.
Diseño de dormitorio principal tradicional grande con paredes azules, moqueta, todas las chimeneas y suelo azul
Diseño de dormitorio principal tradicional grande con paredes azules, moqueta, todas las chimeneas y suelo azul
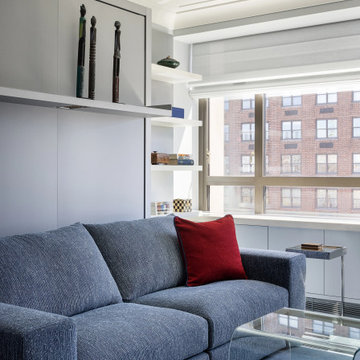
Our Long Island studio designed this jewel-toned residence using a soft blue and white palette to create a classic appeal. In the kitchen, the pale blue backsplash ties in with the theme making the space look elegant. In the dining room, we added comfortable, colorful chairs that add a pop of cheer to the neutral palette. The elegant furniture in the living room and the thoughtful decor create a sophisticated appeal. In the bedroom, we used beautiful, modern wallpaper and a statement lighting piece that creates a dramatic focal point.
---Project designed by Long Island interior design studio Annette Jaffe Interiors. They serve Long Island including the Hamptons, as well as NYC, the tri-state area, and Boca Raton, FL.
For more about Annette Jaffe Interiors, click here:
https://annettejaffeinteriors.com/
To learn more about this project, click here:
https://www.annettejaffeinteriors.com/residential-portfolio/manhattan-color-and-light/
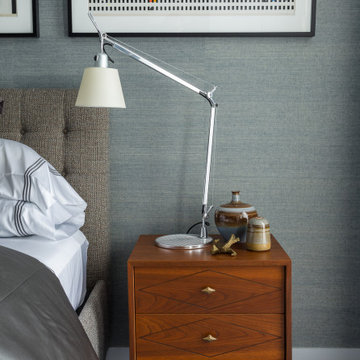
In the Primary Bedroom, custom wall-to-wall carpeting and pale blue grasscloth wall-covering provide a serene backdrop for a custom designed bed and Mi-Century Danish night tables. The bedside lights are from Artemide and the art is by Agam.
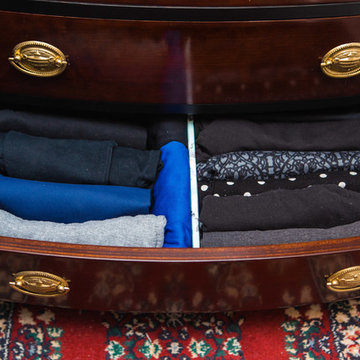
In this master bedroom space, it was important that every piece of furniture serve double duty. Matching nightstands serve as small dressers. With our clothes filing techniques (shown here) the small drawers hold an amazing amount of clothing items. Custom dividers add color and organization to the these drawers.
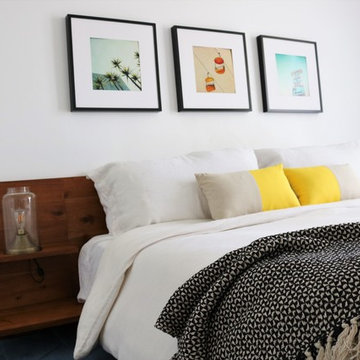
Monica Milewski
Foto de dormitorio principal retro de tamaño medio con paredes blancas, moqueta y suelo azul
Foto de dormitorio principal retro de tamaño medio con paredes blancas, moqueta y suelo azul
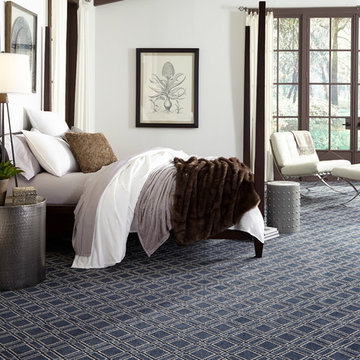
Modelo de dormitorio principal contemporáneo de tamaño medio sin chimenea con paredes blancas, moqueta y suelo azul
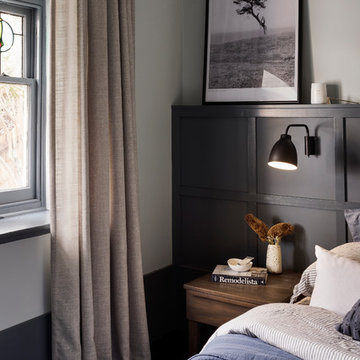
Dylan Lark - Photographer
Foto de dormitorio principal contemporáneo grande con moqueta y suelo azul
Foto de dormitorio principal contemporáneo grande con moqueta y suelo azul
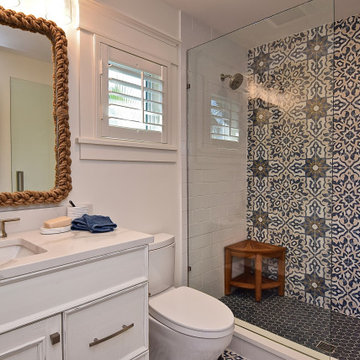
Master Bedroom
Foto de dormitorio principal marinero de tamaño medio con paredes blancas, suelo de baldosas de cerámica y suelo azul
Foto de dormitorio principal marinero de tamaño medio con paredes blancas, suelo de baldosas de cerámica y suelo azul
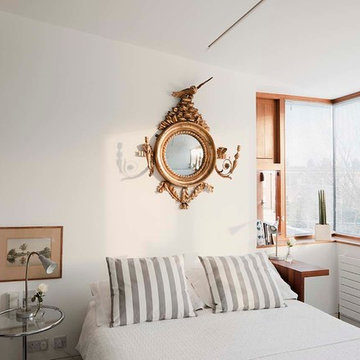
The bedroom faces south and is on the second floor of a two story mews house. The corner window maximises light and views. The ceiling is barrel vaulted, following the profile of the copper roof cladding. The antique gilded mirror is a family heirloom and adds a surprise feature to the contemporary room.
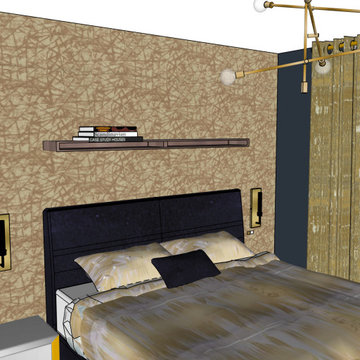
A Victorian bedroom added cornice/coving, restored floorboards a luxury contemporary feel with an industrial twist. Navy Gold Natural materials.
Diseño de dormitorio principal actual pequeño con paredes azules, suelo azul y papel pintado
Diseño de dormitorio principal actual pequeño con paredes azules, suelo azul y papel pintado
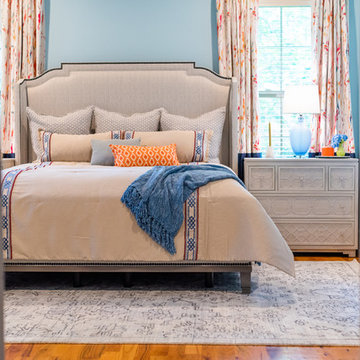
Modelo de dormitorio principal clásico renovado pequeño sin chimenea con paredes azules, suelo de madera en tonos medios y suelo azul
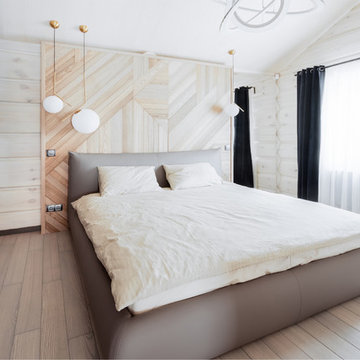
Фото Николай Ковалевский
Modelo de dormitorio principal contemporáneo pequeño con paredes beige, suelo de madera en tonos medios y suelo azul
Modelo de dormitorio principal contemporáneo pequeño con paredes beige, suelo de madera en tonos medios y suelo azul
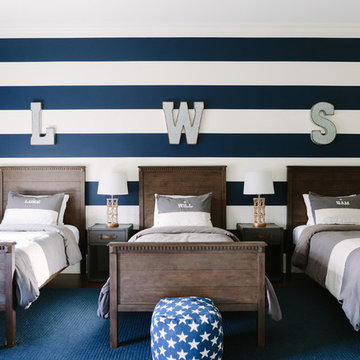
Photo By:
Aimée Mazzenga
Imagen de dormitorio principal clásico renovado con paredes blancas, moqueta y suelo azul
Imagen de dormitorio principal clásico renovado con paredes blancas, moqueta y suelo azul
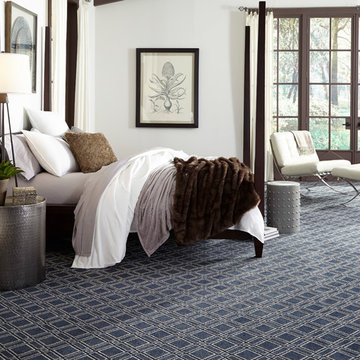
Ejemplo de dormitorio principal clásico renovado con paredes blancas, moqueta y suelo azul
488 ideas para dormitorios principales con suelo azul
9