488 ideas para dormitorios principales con suelo azul
Filtrar por
Presupuesto
Ordenar por:Popular hoy
201 - 220 de 488 fotos
Artículo 1 de 3
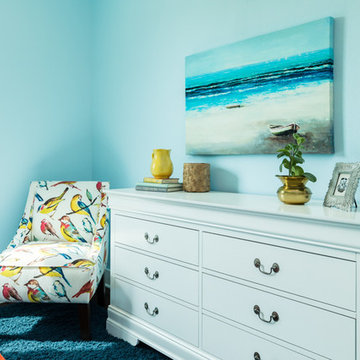
Ejemplo de dormitorio principal marinero de tamaño medio con paredes azules, moqueta y suelo azul
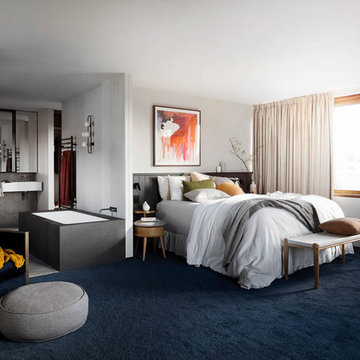
Open concept Master Suite by MAYD
www.mayd.com.au
Photography by Dylan James Photography
Diseño de dormitorio principal actual grande sin chimenea con paredes grises, moqueta y suelo azul
Diseño de dormitorio principal actual grande sin chimenea con paredes grises, moqueta y suelo azul
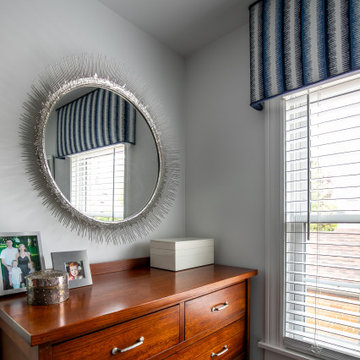
Calming blue and white primary bedroom.
Ejemplo de dormitorio principal contemporáneo de tamaño medio sin chimenea con paredes azules, suelo de madera oscura y suelo azul
Ejemplo de dormitorio principal contemporáneo de tamaño medio sin chimenea con paredes azules, suelo de madera oscura y suelo azul
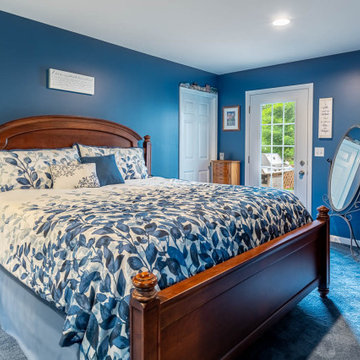
This home addition didn't go according to plan... and that's a good thing. Here's why.
Family is really important to the Nelson's. But the small kitchen and living room in their 30 plus-year-old house meant crowded holidays for all the children and grandchildren. It was easy to see that a major home remodel was needed. The problem was the Nelson's didn't know anyone who had a great experience with a builder.
The Nelson's connected with ALL Renovation & Design at a home show in York, PA, but it wasn't until after sitting down with several builders and going over preliminary designs that it became clear that Amos listened and cared enough to guide them through the project in a way that would achieve their goals perfectly. So work began on a new addition with a “great room” and a master bedroom with a master bathroom.
That's how it started. But the project didn't go according to plan. Why? Because Amos was constantly asking, “What would make you 100% satisfied.” And he meant it. For example, when Mrs. Nelson realized how much she liked the character of the existing brick chimney, she didn't want to see it get covered up. So plans changed mid-stride. But we also realized that the brick wouldn't fit with the plan for a stone fireplace in the new family room. So plans changed there as well, and brick was ordered to match the chimney.
It was truly a team effort that produced a beautiful addition that is exactly what the Nelson's wanted... or as Mrs. Nelson said, “...even better, more beautiful than we envisioned.”
For Christmas, the Nelson's were able to have the entire family over with plenty of room for everyone. Just what they wanted.
The outside of the addition features GAF architectural shingles in Pewter, Certainteed Mainstreet D4 Shiplap in light maple, and color-matching bricks. Inside the great room features the Armstrong Prime Harvest Oak engineered hardwood in a natural finish, Masonite 6-panel pocket doors, a custom sliding pine barn door, and Simonton 5500 series windows. The master bathroom cabinetry was made to match the bedroom furniture set, with a cultured marble countertop from Countertec, and tile flooring.
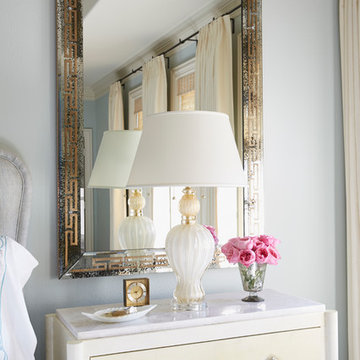
Ejemplo de dormitorio principal romántico de tamaño medio con paredes azules, moqueta y suelo azul
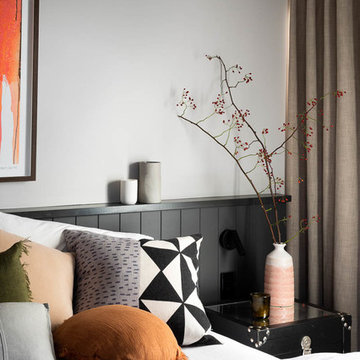
Open plan master suite by MAYD
Photography by Dylan James Photography
Ejemplo de dormitorio principal contemporáneo grande sin chimenea con paredes grises, moqueta y suelo azul
Ejemplo de dormitorio principal contemporáneo grande sin chimenea con paredes grises, moqueta y suelo azul
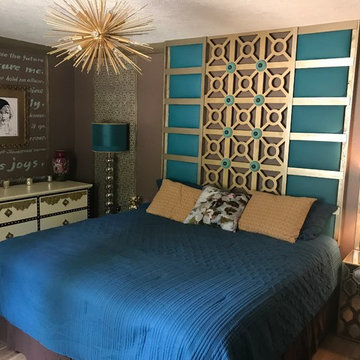
Foto de dormitorio principal clásico renovado grande sin chimenea con paredes azules, suelo de madera clara y suelo azul
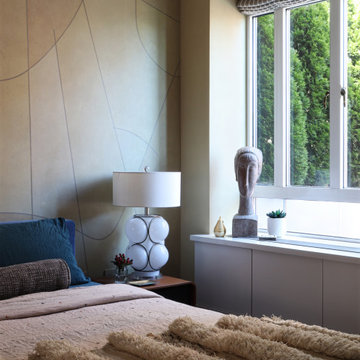
Foto de dormitorio principal actual pequeño con paredes amarillas, moqueta, suelo azul y papel pintado
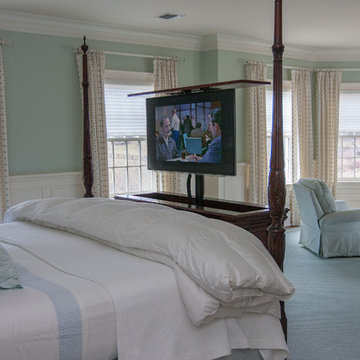
Modelo de dormitorio principal tradicional grande con paredes azules, suelo de madera en tonos medios, todas las chimeneas, marco de chimenea de madera y suelo azul
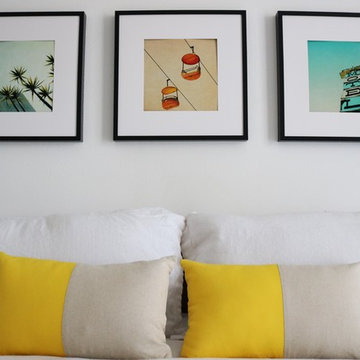
Monica Milewski
Ejemplo de dormitorio principal retro de tamaño medio con paredes blancas, moqueta y suelo azul
Ejemplo de dormitorio principal retro de tamaño medio con paredes blancas, moqueta y suelo azul
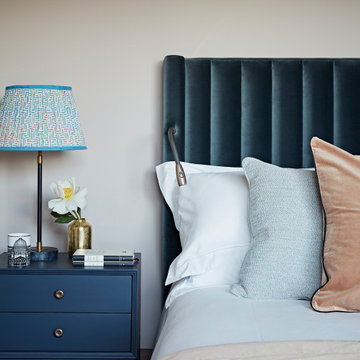
Ejemplo de dormitorio principal actual de tamaño medio con paredes beige, moqueta y suelo azul
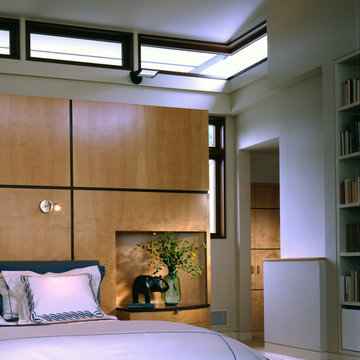
We gutted the existing home and added a new front entry, raised the ceiling for a new master suite, filled the back of the home with large panels of sliding doors and windows and designed the new pool, spa, terraces and entry motor court.
Dave Reilly: Project Architect
Tim Macdonald- Interior Decorator- Timothy Macdonald Interiors, NYC.
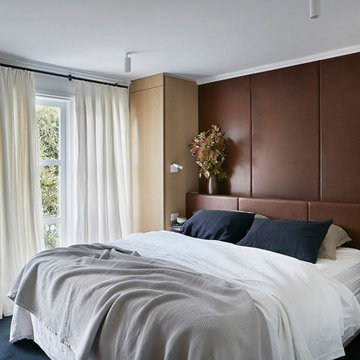
Shannon McGrath
Ejemplo de dormitorio principal moderno de tamaño medio con paredes blancas, moqueta y suelo azul
Ejemplo de dormitorio principal moderno de tamaño medio con paredes blancas, moqueta y suelo azul
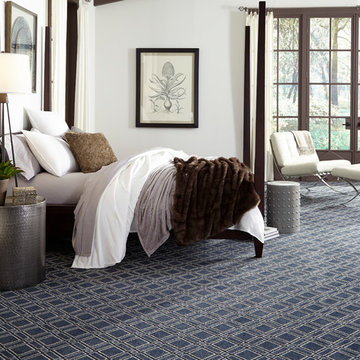
Ejemplo de dormitorio principal clásico renovado grande sin chimenea con paredes blancas, moqueta y suelo azul
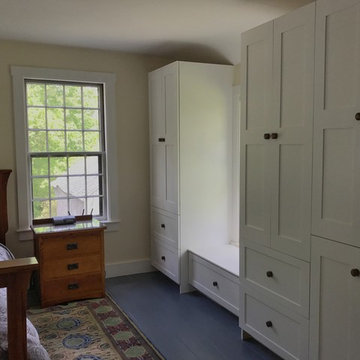
The new owners of this house in Harvard, Massachusetts loved its location and authentic Shaker characteristics, but weren’t fans of its curious layout. A dated first-floor full bathroom could only be accessed by going up a few steps to a landing, opening the bathroom door and then going down the same number of steps to enter the room. The dark kitchen faced the driveway to the north, rather than the bucolic backyard fields to the south. The dining space felt more like an enlarged hall and could only comfortably seat four. Upstairs, a den/office had a woefully low ceiling; the master bedroom had limited storage, and a sad full bathroom featured a cramped shower.
KHS proposed a number of changes to create an updated home where the owners could enjoy cooking, entertaining, and being connected to the outdoors from the first-floor living spaces, while also experiencing more inviting and more functional private spaces upstairs.
On the first floor, the primary change was to capture space that had been part of an upper-level screen porch and convert it to interior space. To make the interior expansion seamless, we raised the floor of the area that had been the upper-level porch, so it aligns with the main living level, and made sure there would be no soffits in the planes of the walls we removed. We also raised the floor of the remaining lower-level porch to reduce the number of steps required to circulate from it to the newly expanded interior. New patio door systems now fill the arched openings that used to be infilled with screen. The exterior interventions (which also included some new casement windows in the dining area) were designed to be subtle, while affording significant improvements on the interior. Additionally, the first-floor bathroom was reconfigured, shifting one of its walls to widen the dining space, and moving the entrance to the bathroom from the stair landing to the kitchen instead.
These changes (which involved significant structural interventions) resulted in a much more open space to accommodate a new kitchen with a view of the lush backyard and a new dining space defined by a new built-in banquette that comfortably seats six, and -- with the addition of a table extension -- up to eight people.
Upstairs in the den/office, replacing the low, board ceiling with a raised, plaster, tray ceiling that springs from above the original board-finish walls – newly painted a light color -- created a much more inviting, bright, and expansive space. Re-configuring the master bath to accommodate a larger shower and adding built-in storage cabinets in the master bedroom improved comfort and function. A new whole-house color palette rounds out the improvements.
Photos by Katie Hutchison
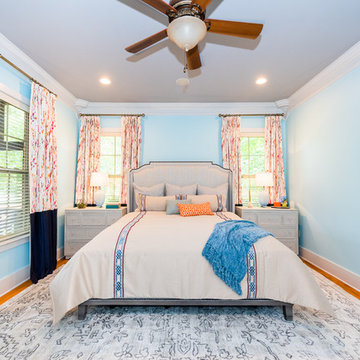
Diseño de dormitorio principal tradicional renovado pequeño sin chimenea con paredes azules, suelo de madera en tonos medios y suelo azul
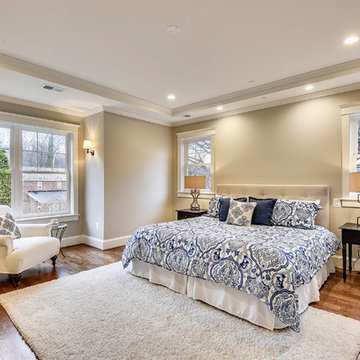
True Place
Imagen de dormitorio principal tradicional grande con paredes grises, suelo de madera en tonos medios y suelo azul
Imagen de dormitorio principal tradicional grande con paredes grises, suelo de madera en tonos medios y suelo azul
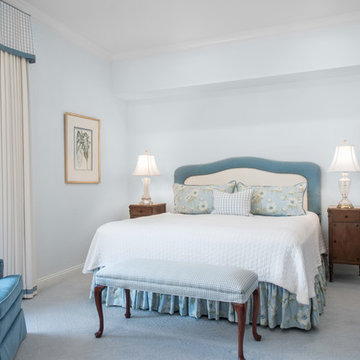
Modelo de dormitorio principal clásico grande sin chimenea con paredes azules, moqueta y suelo azul
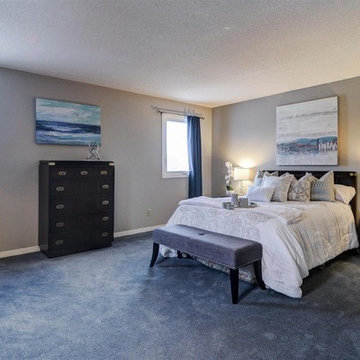
Imagen de dormitorio principal clásico renovado grande con paredes beige, moqueta y suelo azul
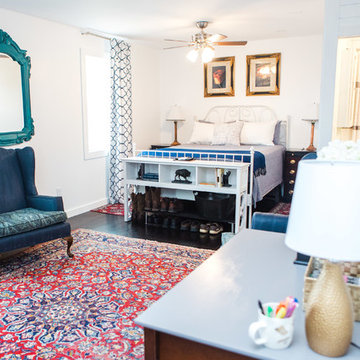
This bedroom is awash in color! The Magnolia Team repurposed a Pottery Barn desk hutch for end-of-the-bed storage. Our team then added a dark shelf and dark laundry hamper that almost disappear but add much needed open storage for boots and shoes. Even though colorful, the ordered space feels serene due to intense decluttering and little visual noise.
488 ideas para dormitorios principales con suelo azul
11